Entryway Design Ideas with Yellow Walls

This is an example of a mid-sized midcentury foyer in Sydney with yellow walls, light hardwood floors, a single front door, a gray front door and brown floor.
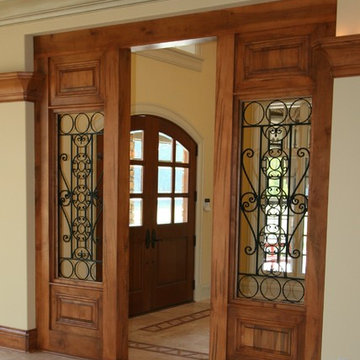
View of front door through a cased opening with window detail.
Mid-sized traditional foyer in Indianapolis with yellow walls, ceramic floors, a double front door and a dark wood front door.
Mid-sized traditional foyer in Indianapolis with yellow walls, ceramic floors, a double front door and a dark wood front door.
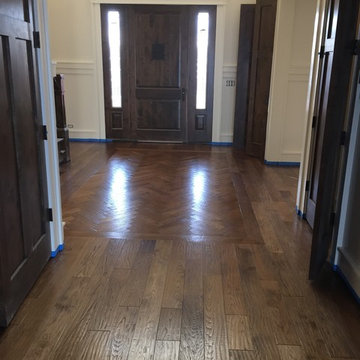
Herringbone installed by Superb
This is an example of a traditional foyer in Detroit with yellow walls, light hardwood floors, a single front door, a dark wood front door and brown floor.
This is an example of a traditional foyer in Detroit with yellow walls, light hardwood floors, a single front door, a dark wood front door and brown floor.
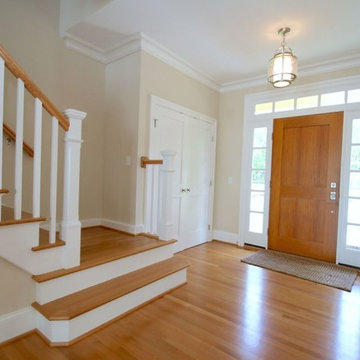
Inspiration for a mid-sized front door in New York with yellow walls, medium hardwood floors, a single front door, a medium wood front door and brown floor.
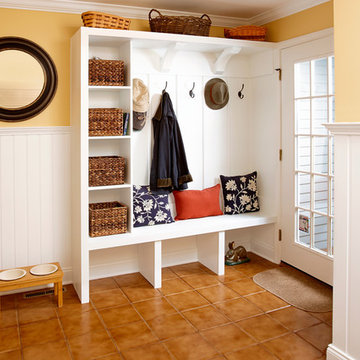
A custom built storage area is key feature in this mudroom addition. Jeff Kaufman Photography
Photo of a mid-sized transitional mudroom in New York with yellow walls, ceramic floors, a single front door and a glass front door.
Photo of a mid-sized transitional mudroom in New York with yellow walls, ceramic floors, a single front door and a glass front door.
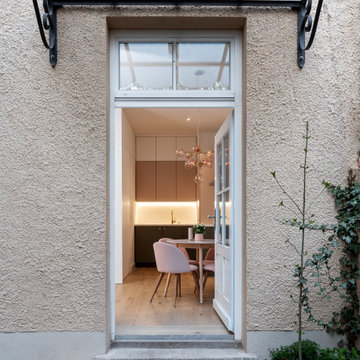
Der Eingang zur 1-Zimmer Wohnung erfolgt über den Hinterhof eines denkmalgeschützten Wohnhauses im Glockenbachviertel, München. Das klein, aber feine Retreat überrascht mit einem großzügigen Grundriss und einer hochwertigen Ausstattung. Im Sommer blickt man vom Essplatz auf einen riesigen Holunderbusch, im Winter ist die nach Süden orientierte Wohnung sonnendurchflutet.
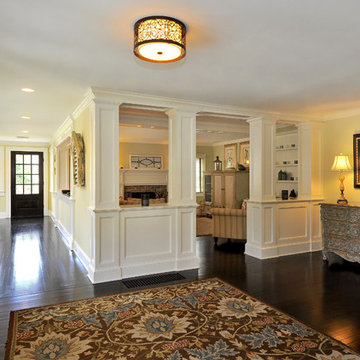
Peter Krupenye
Inspiration for a mid-sized country foyer in New York with yellow walls, dark hardwood floors, a single front door and a black front door.
Inspiration for a mid-sized country foyer in New York with yellow walls, dark hardwood floors, a single front door and a black front door.
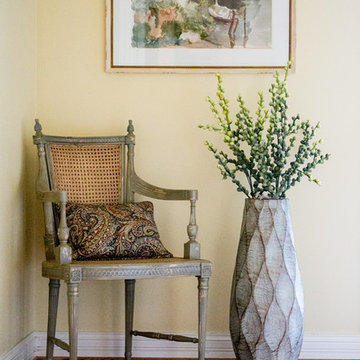
Our last stop on the Iroquois Park Addition: Foyer, Landing & Powder Bath is actually the first space guests will see as they enter this home. We kept the homeowners’ existing paint color and brought in lots of color with our accent furniture, artwork and accessories.
Foyer
The oversize landscape and pair of color landscapes fill the spacious walls. We added a cane accent chair with a painted blue/green finish and paired it with an interesting vase and fun floral stems.
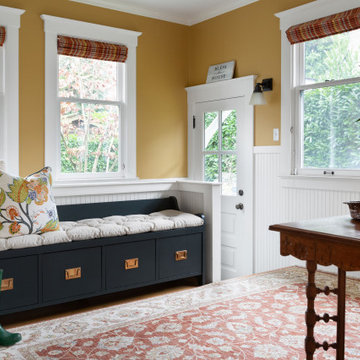
Large mudroom with storage bench
Large traditional mudroom in Seattle with yellow walls, light hardwood floors, a single front door and a white front door.
Large traditional mudroom in Seattle with yellow walls, light hardwood floors, a single front door and a white front door.
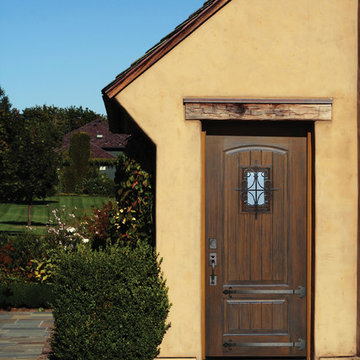
Available Options:
• Decorative Iron Clavos & Iron Strap options.
• Multi-point Lock Sets.
• 4 Speakeasy grille options.
• 8 Factory Pre-finished options.
• 3 Wood Grain textures
• Impact/Wind Storm option
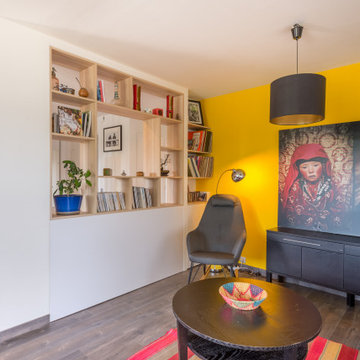
La création d’un SAS, qui permettrait à la fois de délimiter l’entrée du séjour et de gagner en espaces de rangement.
Design ideas for a small scandinavian foyer in Lyon with yellow walls, ceramic floors, a single front door, a white front door and beige floor.
Design ideas for a small scandinavian foyer in Lyon with yellow walls, ceramic floors, a single front door, a white front door and beige floor.
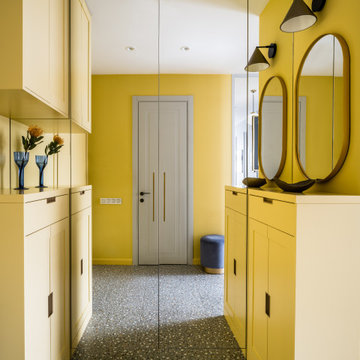
В прихожей встроенный шкаф за зеркальными фасадами, расширяет пространство при вхоже и делает встроенную мебель более невесомой. Стены и мебель единого цвета создают более цельный вид.
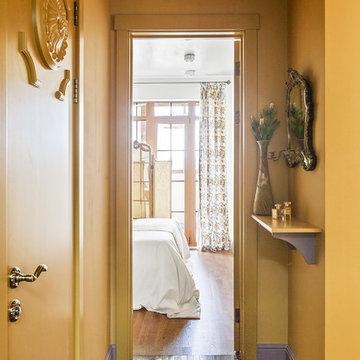
Фотограф Юрий Гришко
Photo of a small eclectic entry hall in Moscow with yellow walls, marble floors, brown floor and a single front door.
Photo of a small eclectic entry hall in Moscow with yellow walls, marble floors, brown floor and a single front door.
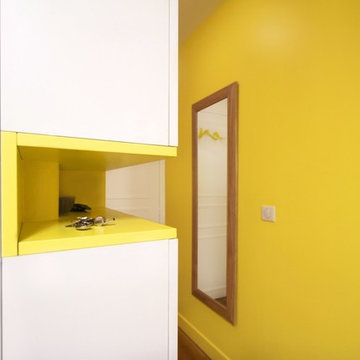
Agence Avous, Solène Héry, David Granger
Photo of a small modern entry hall in Paris with yellow walls, light hardwood floors and a white front door.
Photo of a small modern entry hall in Paris with yellow walls, light hardwood floors and a white front door.
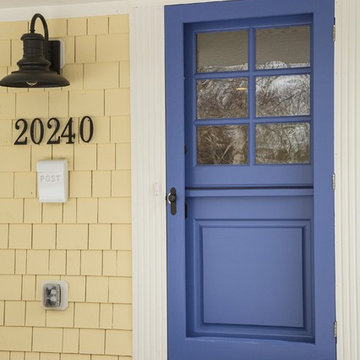
Spacecrafting
Inspiration for a mid-sized contemporary front door in Minneapolis with light hardwood floors, a single front door, a yellow front door and yellow walls.
Inspiration for a mid-sized contemporary front door in Minneapolis with light hardwood floors, a single front door, a yellow front door and yellow walls.
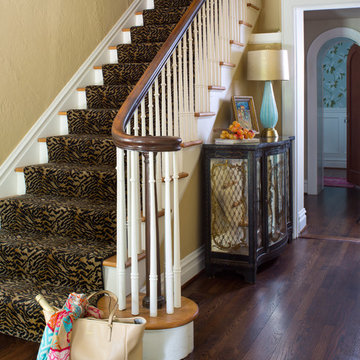
Emily Minton Redfield
Design ideas for a mid-sized traditional entry hall in St Louis with yellow walls, dark hardwood floors, a single front door and a dark wood front door.
Design ideas for a mid-sized traditional entry hall in St Louis with yellow walls, dark hardwood floors, a single front door and a dark wood front door.
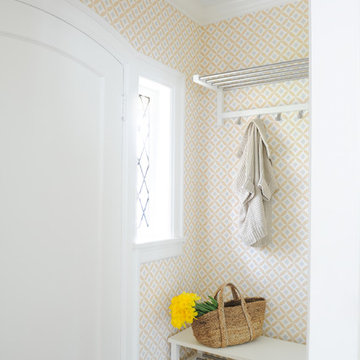
Our goal on this project was to make the main floor of this lovely early 20th century home in a popular Vancouver neighborhood work for a growing family of four. We opened up the space, both literally and aesthetically, with windows and skylights, an efficient layout, some carefully selected furniture pieces and a soft colour palette that lends a light and playful feel to the space. Our clients can hardly believe that their once small, dark, uncomfortable main floor has become a bright, functional and beautiful space where they can now comfortably host friends and hang out as a family. Interior Design by Lori Steeves of Simply Home Decorating Inc. Photos by Tracey Ayton Photography.
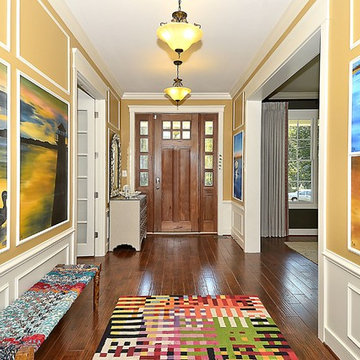
Photo of a large arts and crafts foyer in Baltimore with yellow walls, dark hardwood floors, a single front door, a dark wood front door and brown floor.
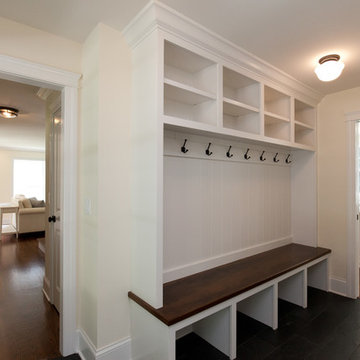
This mudroom can be opened up to the rest of the first floor plan with hidden pocket doors! The open bench, hooks and cubbies add super flexible storage!
Architect: Meyer Design
Photos: Jody Kmetz
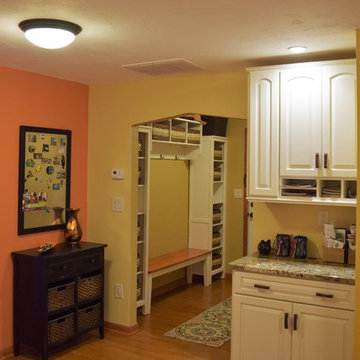
Darrell Kauric
Design ideas for a mid-sized traditional mudroom in Other with yellow walls, medium hardwood floors and brown floor.
Design ideas for a mid-sized traditional mudroom in Other with yellow walls, medium hardwood floors and brown floor.
Entryway Design Ideas with Yellow Walls
1