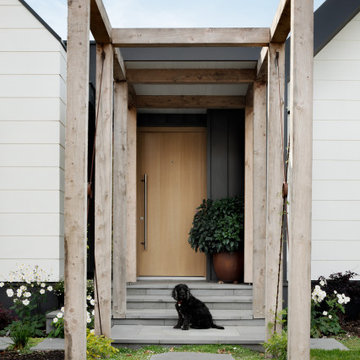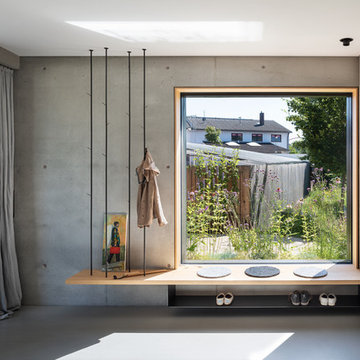Large and Expansive Entryway Design Ideas

Photo of a large transitional entryway in Perth with white walls and light hardwood floors.

Inspiration for a large transitional foyer in Sydney with black walls, porcelain floors, a single front door, a black front door and black floor.

This is an example of a large contemporary front door in Geelong with black walls, concrete floors, a single front door, a black front door and decorative wall panelling.

Entry with custom rug
This is an example of a large contemporary foyer in Sydney with white walls, dark hardwood floors, a single front door and a dark wood front door.
This is an example of a large contemporary foyer in Sydney with white walls, dark hardwood floors, a single front door and a dark wood front door.
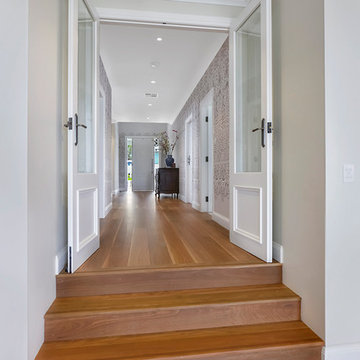
Hamptons inspired with a contemporary Aussie twist, this five-bedroom home in Ryde was custom designed and built by Horizon Homes to the specifications of the owners, who wanted an extra wide hallway, media room, and upstairs and downstairs living areas. The ground floor living area flows through to the kitchen, generous butler's pantry and outdoor BBQ area overlooking the garden.
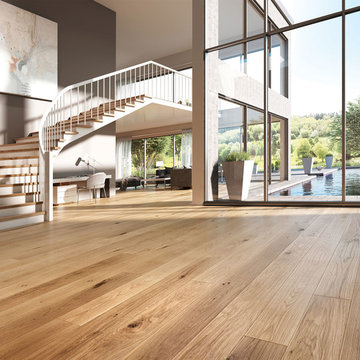
This beautiful entry features Lauzon's Natural hardwood flooring from the Estate Series. This magnific White Oak flooring from our Estate series will enhance your decor with its marvelous gray color, along with its hand scraped and wire brushed texture and its character look. Improve your indoor air quality with our Pure Genius air-purifying smart floor.
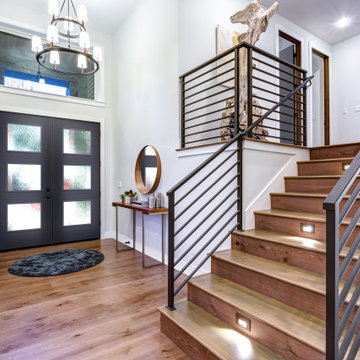
A Modern Home is not complete without Modern Front Doors to match. These are Belleville Double Water Glass Doors and are a great option for privacy while still allowing in natural light.
Exterior Doors: BLS-217-113-3C
Interior Door: HHLG
Baseboard: 314MUL-5
Casing: 139MUL-SC
Check out more at ELandELWoodProducts.com
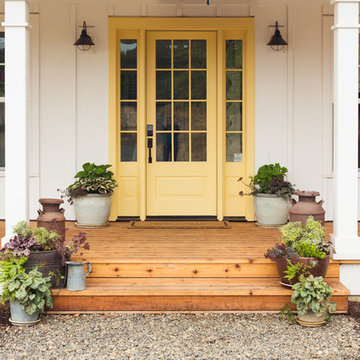
The yellow front door provides a welcoming touch to the covered porch.
Large country front door in Portland with white walls, medium hardwood floors, a single front door, a yellow front door and brown floor.
Large country front door in Portland with white walls, medium hardwood floors, a single front door, a yellow front door and brown floor.

architectural digest, classic design, cool new york homes, cottage core. country home, florals, french country, historic home, pale pink, vintage home, vintage style
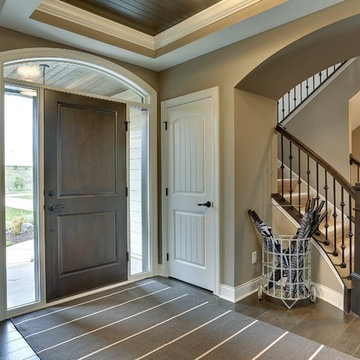
Bright entryway illuminated by transom and sidelights. Luxury elements include bead board ceiling and archways.
Photography by Spacecrafting
Inspiration for a large transitional foyer in Minneapolis with beige walls, dark hardwood floors and a dark wood front door.
Inspiration for a large transitional foyer in Minneapolis with beige walls, dark hardwood floors and a dark wood front door.
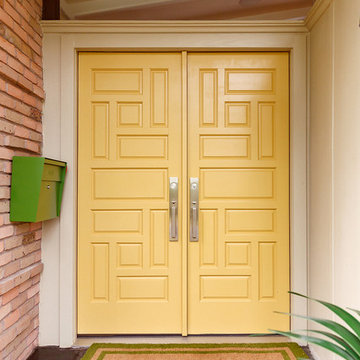
Mid-century modern double front doors, carved with geometric shapes and accented with green mailbox and custom doormat. Paint is by Farrow and Ball and the mailbox is from Schoolhouse lighting and fixtures.
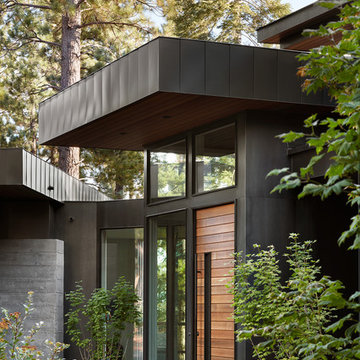
Photo: Lisa Petrole
Expansive contemporary front door in San Francisco with concrete floors, a single front door, a medium wood front door, grey floor and black walls.
Expansive contemporary front door in San Francisco with concrete floors, a single front door, a medium wood front door, grey floor and black walls.
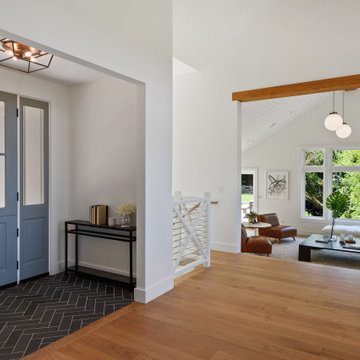
Inspiration for a large transitional entryway in San Francisco with white walls, a single front door, a blue front door and brown floor.
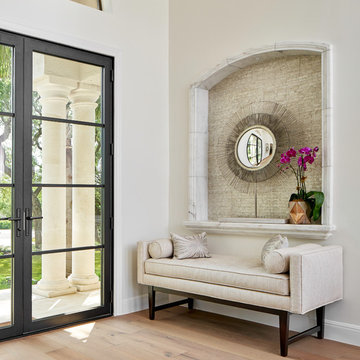
This stunning foyer is part of a whole house design and renovation by Haven Design and Construction. The 22' ceilings feature a sparkling glass chandelier by Currey and Company. The custom drapery accents the dramatic height of the space and hangs gracefully on a custom curved drapery rod, a comfortable bench overlooks the stunning pool and lushly landscaped yard outside. Glass entry doors by La Cantina provide an impressive entrance, while custom shell and marble niches flank the entryway. Through the arched doorway to the left is the hallway to the study and master suite, while the right arch frames the entry to the luxurious dining room and bar area.
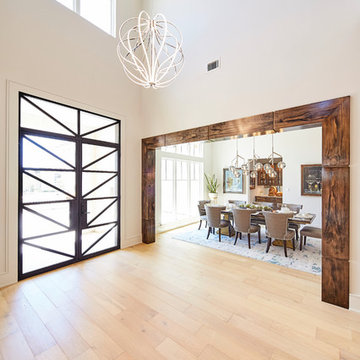
Photo of a large contemporary front door in Dallas with white walls, light hardwood floors, a double front door, a glass front door and beige floor.
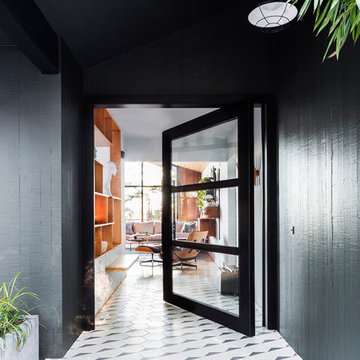
The architecture of this mid-century ranch in Portland’s West Hills oozes modernism’s core values. We wanted to focus on areas of the home that didn’t maximize the architectural beauty. The Client—a family of three, with Lucy the Great Dane, wanted to improve what was existing and update the kitchen and Jack and Jill Bathrooms, add some cool storage solutions and generally revamp the house.
We totally reimagined the entry to provide a “wow” moment for all to enjoy whilst entering the property. A giant pivot door was used to replace the dated solid wood door and side light.
We designed and built new open cabinetry in the kitchen allowing for more light in what was a dark spot. The kitchen got a makeover by reconfiguring the key elements and new concrete flooring, new stove, hood, bar, counter top, and a new lighting plan.
Our work on the Humphrey House was featured in Dwell Magazine.
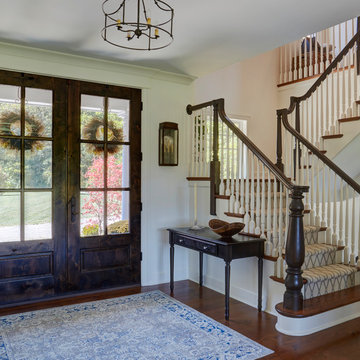
Front door is a pair of 36" x 96" x 2 1/4" DSA Master Crafted Door with 3-point locking mechanism, (6) divided lites, and (1) raised panel at lower part of the doors in knotty alder. Photo by Mike Kaskel
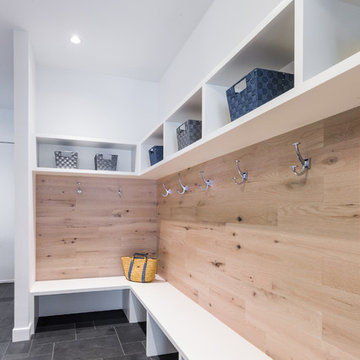
This is an example of a large contemporary mudroom in New York with white walls, slate floors, a single front door and a white front door.
Large and Expansive Entryway Design Ideas
1
