Large and Expansive Home Bar Design Ideas

Luxury and 'man-cave-feeling' custom bar within basement of luxury new home build
Inspiration for a large contemporary galley wet bar in Sydney with an integrated sink, marble benchtops, glass sheet splashback, terra-cotta floors, white floor and beige benchtop.
Inspiration for a large contemporary galley wet bar in Sydney with an integrated sink, marble benchtops, glass sheet splashback, terra-cotta floors, white floor and beige benchtop.

Behind the rolling hills of Arthurs Seat sits “The Farm”, a coastal getaway and future permanent residence for our clients. The modest three bedroom brick home will be renovated and a substantial extension added. The footprint of the extension re-aligns to face the beautiful landscape of the western valley and dam. The new living and dining rooms open onto an entertaining terrace.
The distinct roof form of valleys and ridges relate in level to the existing roof for continuation of scale. The new roof cantilevers beyond the extension walls creating emphasis and direction towards the natural views.

We designed a custom bar. Cabinetry in Eveneer Prefinished Fango Groove and Pelle Grigio benchtops. Wine Storage cabinets are in Eveneer Planked Oak.
Large beach style l-shaped wet bar in Sydney with a drop-in sink, medium wood cabinets, quartz benchtops, engineered quartz splashback and travertine floors.
Large beach style l-shaped wet bar in Sydney with a drop-in sink, medium wood cabinets, quartz benchtops, engineered quartz splashback and travertine floors.

Un progetto che fonde materiali e colori naturali ad una vista ed una location cittadina, un mix di natura ed urbano, due realtà spesso in contrasto ma che trovano un equilibrio in questo luogo.
Jungle perchè abbiamo volutamente inserito le piante come protagoniste del progetto. Un verde che non solo è ecosostenibile, ma ha poca manutenzione e non crea problematiche funzionali. Le troviamo non solo nei vasi, ma abbiamo creato una sorta di bosco verticale che riempie lo spazio oltre ad avere funzione estetica.
In netto contrasto a tutto questo verde, troviamo uno stile a tratti “Minimal Chic” unito ad un “Industrial”. Li potete riconoscere nell’utilizzo del tessuto per divanetti e sedute, che però hanno una struttura metallica tubolari, in tinta Champagne Semilucido.
Grande attenzione per la privacy, che è stata ricavata creando delle vere e proprie barriere di verde tra i tavoli. Questo progetto infatti ha come obiettivo quello di creare uno spazio rilassante all’interno del caos di una città, una location dove potersi rilassare dopo una giornata di intenso lavoro con una spettacolare vista sulla città.
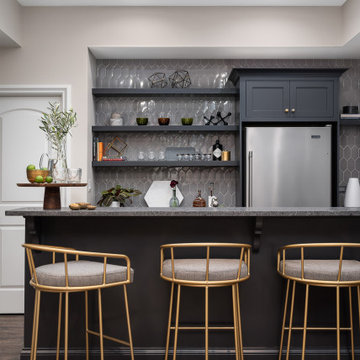
Basement Remodel with multiple areas for work, play and relaxation.
Kitchenette / Bar
Design ideas for a large transitional galley seated home bar in Chicago with vinyl floors, brown floor, shaker cabinets, grey cabinets, grey splashback and grey benchtop.
Design ideas for a large transitional galley seated home bar in Chicago with vinyl floors, brown floor, shaker cabinets, grey cabinets, grey splashback and grey benchtop.
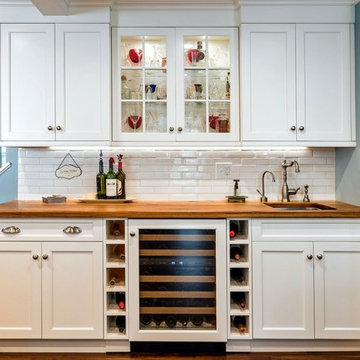
Large beach style single-wall wet bar in Bridgeport with white cabinets, wood benchtops, white splashback, ceramic splashback, an undermount sink, glass-front cabinets and brown benchtop.
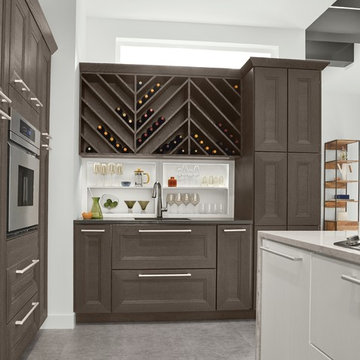
Wet bar won't even begin to describe this bar area created for a couple who entertains as much as possible.
Photo of a large contemporary l-shaped wet bar in Detroit with an undermount sink, recessed-panel cabinets, dark wood cabinets, quartz benchtops, concrete floors, grey floor and grey benchtop.
Photo of a large contemporary l-shaped wet bar in Detroit with an undermount sink, recessed-panel cabinets, dark wood cabinets, quartz benchtops, concrete floors, grey floor and grey benchtop.
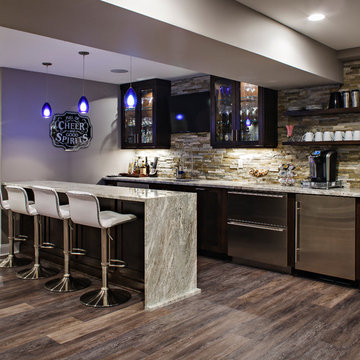
This is an example of a large transitional seated home bar in New York with an undermount sink, dark wood cabinets, stone tile splashback, dark hardwood floors and brown floor.

This is an example of an expansive modern l-shaped wet bar in Denver with an undermount sink, shaker cabinets, green cabinets, soapstone benchtops, marble splashback and vinyl floors.

This is an example of a large transitional u-shaped home bar in Minneapolis with an undermount sink, flat-panel cabinets, medium wood cabinets, quartz benchtops, ceramic splashback and brown benchtop.

The 100-year old home’s kitchen was old and just didn’t function well. A peninsula in the middle of the main part of the kitchen blocked the path from the back door. This forced the homeowners to mostly use an odd, U-shaped corner of the kitchen.
Design objectives:
-Add an island
-Wow-factor design
-Incorporate arts and crafts with a touch of Mid-century modern style
-Allow for a better work triangle when cooking
-Create a seamless path coming into the home from the backdoor
-Make all the countertops in the space 36” high (the old kitchen had different base cabinet heights)
Design challenges to be solved:
-Island design
-Where to place the sink and dishwasher
-The family’s main entrance into the home is a back door located within the kitchen space. Samantha needed to find a way to make an unobstructed path through the kitchen to the outside
-A large eating area connected to the kitchen felt slightly misplaced – Samantha wanted to bring the kitchen and materials more into this area
-The client does not like appliance garages/cabinets to the counter. The more countertop space, the better!
Design solutions:
-Adding the right island made all the difference! Now the family has a couple of seats within the kitchen space. -Multiple walkways facilitate traffic flow.
-Multiple pantry cabinets (both shallow and deep) are placed throughout the space. A couple of pantry cabinets were even added to the back door wall and wrap around into the breakfast nook to give the kitchen a feel of extending into the adjoining eating area.
-Upper wall cabinets with clear glass offer extra lighting and the opportunity for the client to display her beautiful vases and plates. They add and an airy feel to the space.
-The kitchen had two large existing windows that were ideal for a sink placement. The window closest to the back door made the most sense due to the fact that the other window was in the corner. Now that the sink had a place, we needed to worry about the dishwasher. Samantha didn’t want the dishwasher to be in the way of people coming in the back door – it’s now in the island right across from the sink.
-The homeowners love Motawi Tile. Some fantastic pieces are placed within the backsplash throughout the kitchen. -Larger tiles with borders make for nice accent pieces over the rangetop and by the bar/beverage area.
-The adjacent area for eating is a gorgeous nook with massive windows. We added a built-in furniture-style banquette with additional lower storage cabinets in the same finish. It’s a great way to connect and blend the two areas into what now feels like one big space!

This stadium liquor cabinet keeps bottles tucked away in the butler's pantry.
This is an example of a large transitional galley wet bar in Portland with a drop-in sink, shaker cabinets, grey cabinets, quartzite benchtops, white splashback, ceramic splashback, dark hardwood floors, brown floor and blue benchtop.
This is an example of a large transitional galley wet bar in Portland with a drop-in sink, shaker cabinets, grey cabinets, quartzite benchtops, white splashback, ceramic splashback, dark hardwood floors, brown floor and blue benchtop.

This dark green Shaker kitchen occupies an impressive and tastefully styled open plan space perfect for connected family living. With brave architectural design and an eclectic mix of contemporary and traditional furniture, the entire room has been considered from the ground up
The impressive pantry is ideal for families. Bi-fold doors open to reveal a beautiful, oak-finished interior with multiple shelving options to accommodate all sorts of accessories and ingredients.
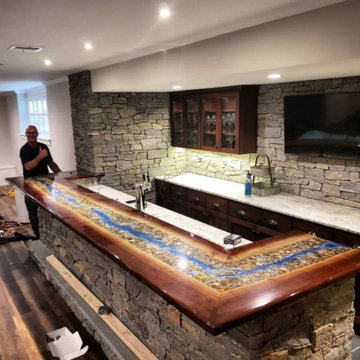
Custom ordered 22 linear foot art bar top for a clients new craftsman home. Built in SC, personally delivered to MA.
This bartop was inspired by the Pemigewasset River in N where the customer vacations frequently.
It is made from walnut live edge wood slabs, real stones, color pigments, and epoxy resin.
There are 60 stones in this bartop that they sent me that are coated in a UV reactive pigment so they can find them with a UV LED I provided them.
This bartop also has remote controlled, multi-color LED's underneath that illuminate the river under the rocks.
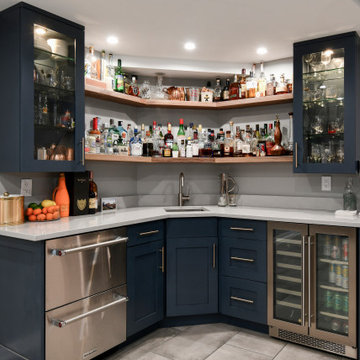
A close up of the well-stocked bar. These custom bar cabinets in the homeowners' favorite hue combine beautifully with solid reclaimed walnut floating shelves. The floating shelves and the glass-front upper cabinets are perfect for displaying spirits and glassware.
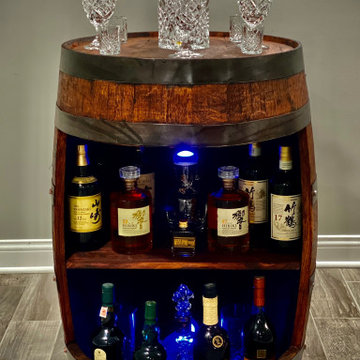
Whiskey bar made from real Oak Barrels, and transformed into a classy, rustic, and stylish bar!
Large country home bar in Chicago with open cabinets, dark wood cabinets, wood benchtops, brown splashback and brown benchtop.
Large country home bar in Chicago with open cabinets, dark wood cabinets, wood benchtops, brown splashback and brown benchtop.
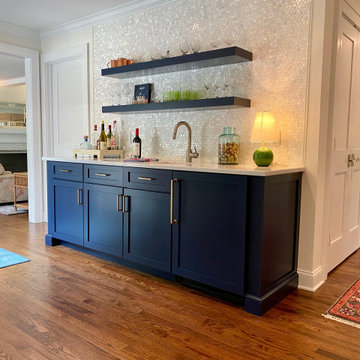
We took out an office in opening up the floor plan of this renovation. We designed this home bar complete with sink and beverage fridge which serves guests in the family room and living room. The mother of pearl penny round backsplash catches the light and echoes the coastal theme.
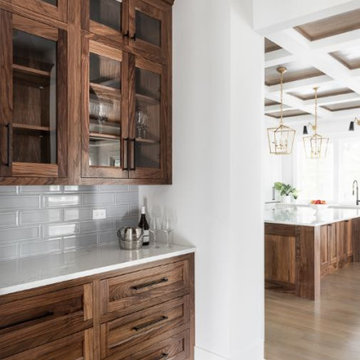
Gorgeous wood cabinets in this elegant butlers pantry. Display your glassware in these rustic craftsman glass doors.
Photo of a large country galley wet bar in Chicago with shaker cabinets, medium wood cabinets, quartz benchtops, grey splashback, subway tile splashback, white benchtop, an undermount sink, light hardwood floors and brown floor.
Photo of a large country galley wet bar in Chicago with shaker cabinets, medium wood cabinets, quartz benchtops, grey splashback, subway tile splashback, white benchtop, an undermount sink, light hardwood floors and brown floor.
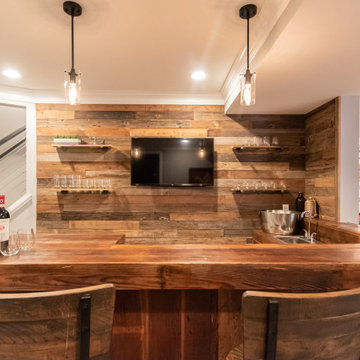
Gardner/Fox created this clients' ultimate man cave! What began as an unfinished basement is now 2,250 sq. ft. of rustic modern inspired joy! The different amenities in this space include a wet bar, poker, billiards, foosball, entertainment area, 3/4 bath, sauna, home gym, wine wall, and last but certainly not least, a golf simulator. To create a harmonious rustic modern look the design includes reclaimed barnwood, matte black accents, and modern light fixtures throughout the space.
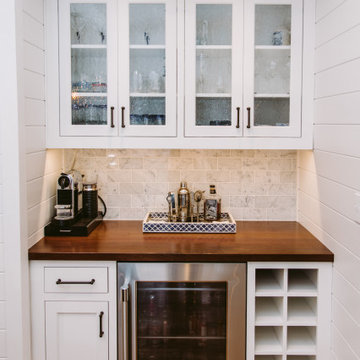
Photo of a large beach style u-shaped home bar in Baltimore with beaded inset cabinets, white cabinets, wood benchtops, brown splashback, engineered quartz splashback, medium hardwood floors, brown floor and white benchtop.
Large and Expansive Home Bar Design Ideas
1