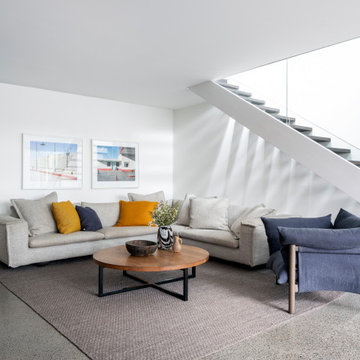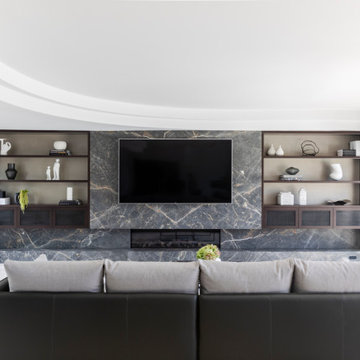Large and Expansive Living Room Design Photos

Built on the beautiful Nepean River in Penrith overlooking the Blue Mountains. Capturing the water and mountain views were imperative as well as achieving a design that catered for the hot summers and cold winters in Western Sydney. Before we could embark on design, pre-lodgement meetings were held with the head of planning to discuss all the environmental constraints surrounding the property. The biggest issue was potential flooding. Engineering flood reports were prepared prior to designing so we could design the correct floor levels to avoid the property from future flood waters.
The design was created to capture as much of the winter sun as possible and blocking majority of the summer sun. This is an entertainer's home, with large easy flowing living spaces to provide the occupants with a certain casualness about the space but when you look in detail you will see the sophistication and quality finishes the owner was wanting to achieve.

Inspiration for a large contemporary open concept living room in Perth with white walls, porcelain floors and a wall-mounted tv.

Adding a top and lower ground floor created room for everyone to spread out. Ease of entertaining was key for the owners, so maximising the home’s formal rooms, designing a kitchen for large-scale cooking and creating outdoor spaces to gather are much-loved additions.

Within the lush acres of Chirnside Park, lies the Woorarra house overlooking the views of the surrounding hills and greenery. With a timeless yet contemporary design, the existing farmhouse was transformed into a spacious home featuring an open plan to allow breath taking views.

The Axis H1600XXL is Australia's largest inbuilt wood fireplace. Thanks to the team at Swell Building Group, this stunning unit was included in the design of Lo Laire, located in Merricks, Victoria! A stunning unit, bound to make a designer statement and keep you warm through those chilly Peninsula winters!

Through the use of form and texture, we gave these spaces added dimension and soul. What was a flat blank wall is now the focus for the Family Room and includes a fireplace, TV and storage.

Inspiration for a large beach style open concept living room in Sydney with white walls, light hardwood floors, a corner fireplace, a wall-mounted tv, beige floor and exposed beam.

Photo of a large contemporary open concept living room in Sydney with white walls.

Design ideas for a large contemporary open concept living room in Adelaide with white walls, concrete floors, a ribbon fireplace and black floor.

Living room with fireplace
Inspiration for a large contemporary open concept living room in Sydney with green walls, dark hardwood floors and a tile fireplace surround.
Inspiration for a large contemporary open concept living room in Sydney with green walls, dark hardwood floors and a tile fireplace surround.

Photo of a large contemporary open concept living room in Sydney with beige walls, light hardwood floors, a wall-mounted tv and brown floor.

Relaxed and light filled family living and dining room with leafy bay-side views.
This is an example of a large contemporary open concept living room in Melbourne with white walls, medium hardwood floors, a wood stove and a metal fireplace surround.
This is an example of a large contemporary open concept living room in Melbourne with white walls, medium hardwood floors, a wood stove and a metal fireplace surround.

Living room featuring vaulted ceiling painted in mauve from Dulux, with arched doorways, Elke paprika velvet chairs from Castelli and oak flooring laid in a herringbone pattern, with a matt lacquer, from our inner easter suburbs project in Melbourne, renovating a 1930’s Spanish art deco home. See more from our Arch Deco Project.

There’s nothing more satisfying and heart-warming to work with clients on multiple projects. I consider myself so fortunate to have met and worked with my Cremorne clients.
The first time, I completed a full renovation of their then Mosman federation home back in 2007.
This wonderful couple trusted me implicitly. As a designer, it’s one of the best feelings when clients are so willing to take on and run with your ideas. Getting to know your clients and forge lifetime friendships is an absolute privilege.
So, in 2019 Ken and Pip, now empty-nesters, contacted me to help them with their brand-new abode.
A considerable departure from their very traditional style that they’d left in Mosman. They wanted a new look. A complete departure, to a simple, sleek, and comfortable look, yet with an on-trend, but timeless feel.
I’m so lucky to have worked with these amazing people.

A contemporary holiday home located on Victoria's Mornington Peninsula featuring rammed earth walls, timber lined ceilings and flagstone floors. This home incorporates strong, natural elements and the joinery throughout features custom, stained oak timber cabinetry and natural limestone benchtops. With a nod to the mid century modern era and a balance of natural, warm elements this home displays a uniquely Australian design style. This home is a cocoon like sanctuary for rejuvenation and relaxation with all the modern conveniences one could wish for thoughtfully integrated.

Inspiration for a large contemporary open concept living room in Melbourne with black walls, light hardwood floors and a hanging fireplace.

Expansive contemporary formal open concept living room in Sydney with white walls, medium hardwood floors, brown floor and exposed beam.

Embrace the essence of cottage living with a bespoke wall unit and bookshelf tailored to your unique space. Handcrafted with care and attention to detail, this renovation project infuses a modern cottage living room with rustic charm and timeless appeal. The custom-built unit offers both practical storage solutions and a focal point for displaying cherished possessions. This thoughtfully designed addition enhances the warmth and character of the space.

Contemporary living room
Inspiration for a large transitional open concept living room in Sydney with white walls, light hardwood floors, a two-sided fireplace, a wood fireplace surround and brown floor.
Inspiration for a large transitional open concept living room in Sydney with white walls, light hardwood floors, a two-sided fireplace, a wood fireplace surround and brown floor.

Family Living Room in Coogee Home
Inspiration for a large beach style open concept living room in Sydney with a library, white walls, light hardwood floors and a wall-mounted tv.
Inspiration for a large beach style open concept living room in Sydney with a library, white walls, light hardwood floors and a wall-mounted tv.
Large and Expansive Living Room Design Photos
1