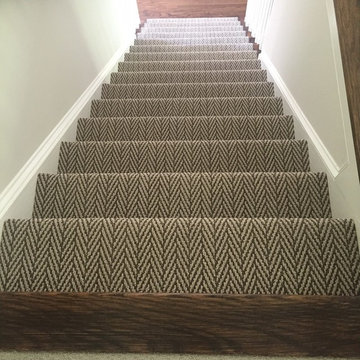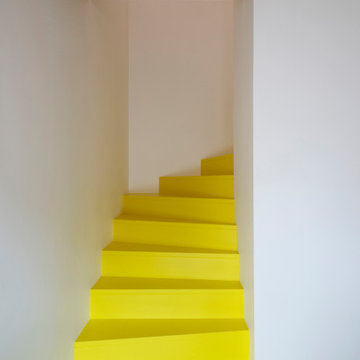Mid-sized and Expansive Staircase Design Ideas
Refine by:
Budget
Sort by:Popular Today
1 - 20 of 58,675 photos
Item 1 of 3

‘Oh What A Ceiling!’ ingeniously transformed a tired mid-century brick veneer house into a suburban oasis for a multigenerational family. Our clients, Gabby and Peter, came to us with a desire to reimagine their ageing home such that it could better cater to their modern lifestyles, accommodate those of their adult children and grandchildren, and provide a more intimate and meaningful connection with their garden. The renovation would reinvigorate their home and allow them to re-engage with their passions for cooking and sewing, and explore their skills in the garden and workshop.

Somerville Road is constructed with beautiful, rich Blackbutt timber. Matched perfectly with a mid-century inspired balustrade design – a perfect match to the home it resides in.

Inspiration for a mid-sized beach style carpeted u-shaped staircase in Sydney with carpet risers, wood railing and planked wall panelling.

Our client sought a home imbued with a spirit of “joyousness” where elegant restraint was contrasted with a splash of theatricality. Guests enjoy descending the generous staircase from the upper level Entry, spiralling gently around a 12 m Blackbody pendant which rains down over the polished stainless steel Hervé van der Straeten Cristalloide console

Skylights illuminate the curves of the spiral staircase design in Deco House.
Inspiration for a mid-sized contemporary wood curved staircase in Melbourne with wood risers, metal railing and brick walls.
Inspiration for a mid-sized contemporary wood curved staircase in Melbourne with wood risers, metal railing and brick walls.

Photo of a mid-sized contemporary wood u-shaped staircase in Melbourne with wood risers and wood railing.

A contemporary holiday home located on Victoria's Mornington Peninsula featuring rammed earth walls, timber lined ceilings and flagstone floors. This home incorporates strong, natural elements and the joinery throughout features custom, stained oak timber cabinetry and natural limestone benchtops. With a nod to the mid century modern era and a balance of natural, warm elements this home displays a uniquely Australian design style. This home is a cocoon like sanctuary for rejuvenation and relaxation with all the modern conveniences one could wish for thoughtfully integrated.

Design ideas for a mid-sized modern wood curved staircase in Brisbane with wood risers and mixed railing.
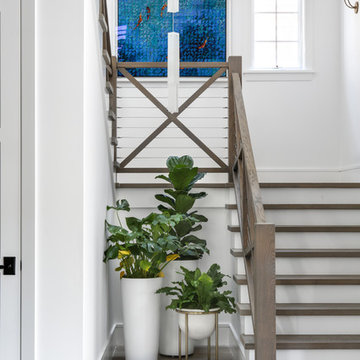
Chad Mellon Photographer
Inspiration for a mid-sized beach style wood u-shaped staircase in Orange County with painted wood risers and cable railing.
Inspiration for a mid-sized beach style wood u-shaped staircase in Orange County with painted wood risers and cable railing.
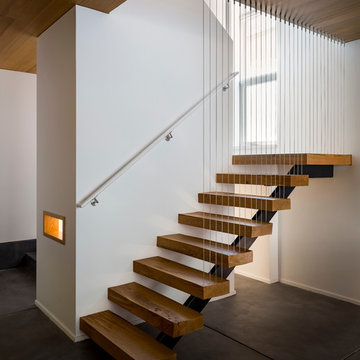
Floating stairs are crafted from solid oak beams salvaged from a barn in Oregon. The stringer is black painted steel. The enclosed stairwell acts as a sculptural anchor. Behind the stairwell on the left is a laundry closet concealed by a large sliding door and steps leading up to the mud room.
photos by scott hargis
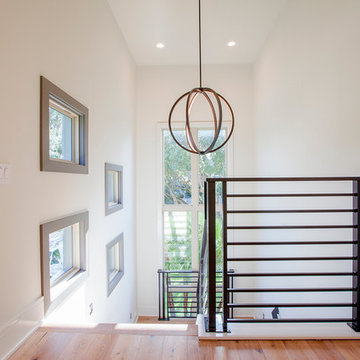
Tiffany Findley
Design ideas for an expansive contemporary wood u-shaped staircase in Orlando with wood risers.
Design ideas for an expansive contemporary wood u-shaped staircase in Orlando with wood risers.
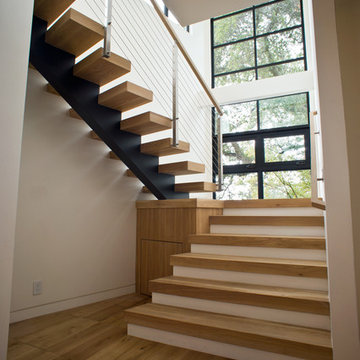
Inspiration for a mid-sized modern wood floating staircase in Denver with open risers.
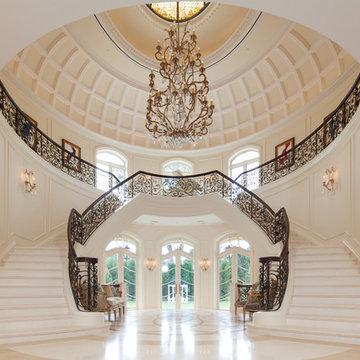
As you enter Le Grand Rêve the interior of the rotunda greets you in spectacular fashion. The railings of the marble stone staircase are black wrought iron with 24k gold accents and wooden handrails. The wall sconces and Rotunda Chandelier are 24k gold and Quartz crystal. The inside of the Rotunda dome is custom hand made inlaid Venetian Plaster Moulding. A Tiffany glass dome crowns the very top of the rotunda. Incredible.
Miller + Miller Architectural Photography
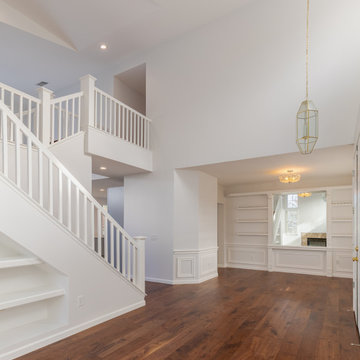
Explore Bayside Home Improvement LLC's comprehensive Home Remodeling Project in Phoenix, AZ. Our meticulous approach to renovation ensures every aspect of your home is rejuvenated to perfection. From essential spaces like bathrooms and kitchens to intricate details such as closets, staircases, and fireplaces, we offer a complete range of remodeling services. Trust our team to deliver impeccable results, tailored to enhance your living environment. Join us as we redefine luxury living in Phoenix, Arizona.
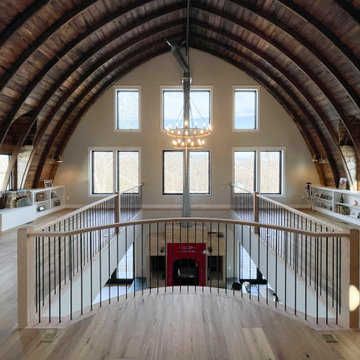
Special care was taken by Century Stair Company to build the architect's and owner's vision of a craftsman style three-level staircase in a bright and airy floor plan with soaring 19'curved/cathedral ceilings and exposed beams. The stairs furnished the rustic living space with warm oak rails and modern vertical black/satin balusters. Century built a freestanding stair and landing between the second and third level to adapt and to maintain the home's livability and comfort. CSC 1976-2023 © Century Stair Company ® All rights reserved.

Timeless gray and white striped flatwoven stair runner to compliment the wrought iron stair railing.
Regan took advantage of this usable space by adding a custom entryway cabinet, a landing vignette in the foyer and a secondary office nook at the top of the stairs.

With views out to sea, ocean breezes, and an east-facing aspect, our challenge was to create 2 light-filled homes which will be comfortable through the year. The form of the design has been carefully considered to compliment the surroundings in shape, scale and form, with an understated contemporary appearance. Skillion roofs and raked ceilings, along with large expanses of northern glass and light-well stairs draw light into each unit and encourage cross ventilation. Each home embraces the views from upper floor living areas and decks, with feature green roof gardens adding colour and texture to the street frontage as well as providing privacy and shade. Family living areas open onto lush and shaded garden courtyards at ground level for easy-care family beach living. Materials selection for longevity and beauty include weatherboard, corten steel and hardwood, creating a timeless 'beach-vibe'.
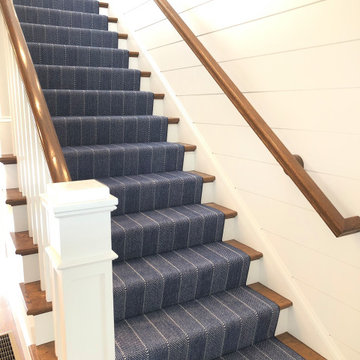
Beautiful Stark carpet installed on a staircase in a Cape Cod home in dark navy blue pattern adding a pop of color, pattern, and style to the space.
Mid-sized beach style carpeted straight staircase in Boston with wood railing and marble risers.
Mid-sized beach style carpeted straight staircase in Boston with wood railing and marble risers.
Mid-sized and Expansive Staircase Design Ideas
1
