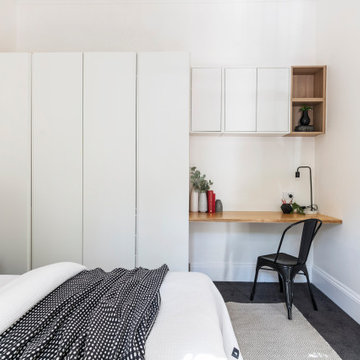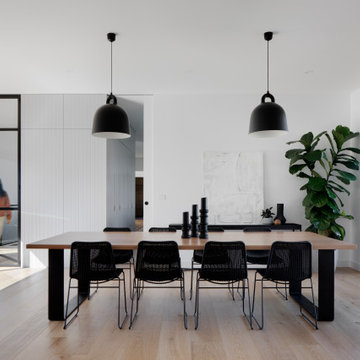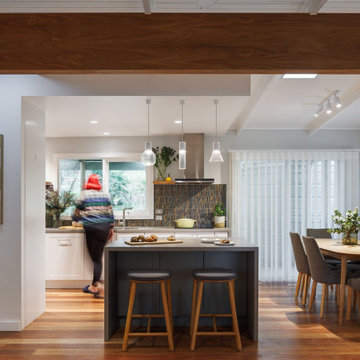842,925 Expansive and Small Home Design Photos

A Sympathetic In-between
Positioned at the edge of the Field of Mars Reserve, Walless Cabana is the heart of family living, where people and nature come together harmoniously and embrace each other. In creating a seamless transition between the existing family home and the distant bushland, Walless Cabana deliberately curates the language of its surroundings through the Japanese concept of 'Shakkei' or borrowed scenery, ensuring its humble and respectful presence in place. Despite being a permanent structure, it is a transient space that adapts and changes dynamically with everchanging nature, personalities and lifestyle.

Inspiration for an expansive contemporary galley open plan kitchen in Sydney with flat-panel cabinets, with island, a double-bowl sink, dark wood cabinets, marble benchtops, multi-coloured splashback, glass sheet splashback, stainless steel appliances, medium hardwood floors, brown floor, multi-coloured benchtop and vaulted.

This is an example of an expansive contemporary master bathroom in Central Coast with a freestanding tub, a vessel sink, engineered quartz benchtops, an open shower, white benchtops, a double vanity, a floating vanity, flat-panel cabinets, light wood cabinets, a curbless shower, beige tile, beige floor, a shower seat and vaulted.

The client came to comma design in need of an upgrade to their existing kitchen to allow for more storage and cleaner look. They wanted to swap their laminate bench to a sleek stone bench tops that can provide a luxurious loo to their space. Comma design worked closely with the trades on site to achieve the results.

This is an example of a small country master bathroom in Brisbane with a claw-foot tub, a corner shower, a one-piece toilet, white tile, subway tile, grey walls, mosaic tile floors, a hinged shower door, a niche, a single vanity and a freestanding vanity.

Small contemporary master bathroom in Melbourne with beaded inset cabinets, medium wood cabinets, an open shower, a one-piece toilet, white tile, porcelain tile, white walls, porcelain floors, a vessel sink, solid surface benchtops, white floor, an open shower, white benchtops, a single vanity and a floating vanity.

Front yard
Expansive contemporary one-storey house exterior in Melbourne with a gable roof, a metal roof and a black roof.
Expansive contemporary one-storey house exterior in Melbourne with a gable roof, a metal roof and a black roof.

This is an example of an expansive contemporary galley kitchen in Cairns with flat-panel cabinets, white cabinets, grey splashback, stainless steel appliances, with island, beige floor and grey benchtop.

A serene colour palette with shades of Dulux Bruin Spice and Nood Co peach concrete adds warmth to a south-facing bathroom, complemented by dramatic white floor-to-ceiling shower curtains. Finishes of handmade clay herringbone tiles, raw rendered walls and marbled surfaces adds texture to the bathroom renovation.

Design ideas for a small contemporary guest bedroom in Sydney with white walls, carpet, no fireplace and grey floor.

Small contemporary 3/4 bathroom in Melbourne with light wood cabinets, pink tile, ceramic tile, wood benchtops, a hinged shower door, a shower seat, a single vanity, a floating vanity, flat-panel cabinets, a curbless shower, white walls, terrazzo floors, a vessel sink, multi-coloured floor and brown benchtops.

Inspiration for an expansive contemporary kitchen/dining combo in Melbourne with white walls, light hardwood floors and brown floor.

A creative design for a compact space in a period home.
Design ideas for a small contemporary u-shaped kitchen in Melbourne with solid surface benchtops and white benchtop.
Design ideas for a small contemporary u-shaped kitchen in Melbourne with solid surface benchtops and white benchtop.

Beautiful stair treads in Vic Ash spiral up into the stair void as natural light washes down from the full length skylight above. An elegant piece of steel lines the top of the timber battens, marrying in to the existing steel balustrade below.

Photo of an expansive contemporary galley kitchen in Melbourne with green cabinets, quartz benchtops, white splashback, black appliances, with island, white benchtop, an undermount sink, flat-panel cabinets, medium hardwood floors and brown floor.

Polished aggregate flooring, with satin lacquered slabbed doors warmed with stained oak timber paneling and marbled benches.
Expansive contemporary l-shaped eat-in kitchen in Perth with an undermount sink, flat-panel cabinets, white cabinets, quartz benchtops, white splashback, porcelain splashback, black appliances, concrete floors, with island, grey floor and white benchtop.
Expansive contemporary l-shaped eat-in kitchen in Perth with an undermount sink, flat-panel cabinets, white cabinets, quartz benchtops, white splashback, porcelain splashback, black appliances, concrete floors, with island, grey floor and white benchtop.

Expansive contemporary formal open concept living room in Sydney with white walls, medium hardwood floors, brown floor and exposed beam.

Entry in the Coogee family home
Photo of a small beach style foyer in Sydney with white walls, light hardwood floors, a single front door, a glass front door and planked wall panelling.
Photo of a small beach style foyer in Sydney with white walls, light hardwood floors, a single front door, a glass front door and planked wall panelling.
842,925 Expansive and Small Home Design Photos
1




















