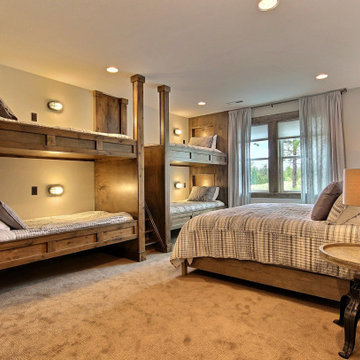Expansive Arts and Crafts Bedroom Design Ideas
Refine by:
Budget
Sort by:Popular Today
1 - 20 of 220 photos
Item 1 of 3
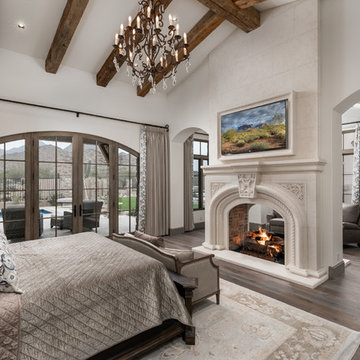
World Renowned Architecture Firm Fratantoni Design created this beautiful home! They design home plans for families all over the world in any size and style. They also have in-house Interior Designer Firm Fratantoni Interior Designers and world class Luxury Home Building Firm Fratantoni Luxury Estates! Hire one or all three companies to design and build and or remodel your home!
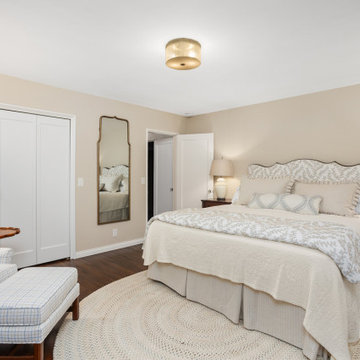
Master Bedroom
The transformation of this ranch-style home in Carlsbad, CA, exemplifies a perfect blend of preserving the charm of its 1940s origins while infusing modern elements to create a unique and inviting space. By incorporating the clients' love for pottery and natural woods, the redesign pays homage to these preferences while enhancing the overall aesthetic appeal and functionality of the home. From building new decks and railings, surf showers, a reface of the home, custom light up address signs from GR Designs Line, and more custom elements to make this charming home pop.
The redesign carefully retains the distinctive characteristics of the 1940s style, such as architectural elements, layout, and overall ambiance. This preservation ensures that the home maintains its historical charm and authenticity while undergoing a modern transformation. To infuse a contemporary flair into the design, modern elements are strategically introduced. These modern twists add freshness and relevance to the space while complementing the existing architectural features. This balanced approach creates a harmonious blend of old and new, offering a timeless appeal.
The design concept revolves around the clients' passion for pottery and natural woods. These elements serve as focal points throughout the home, lending a sense of warmth, texture, and earthiness to the interior spaces. By integrating pottery-inspired accents and showcasing the beauty of natural wood grains, the design celebrates the clients' interests and preferences. A key highlight of the redesign is the use of custom-made tile from Japan, reminiscent of beautifully glazed pottery. This bespoke tile adds a touch of artistry and craftsmanship to the home, elevating its visual appeal and creating a unique focal point. Additionally, fabrics that evoke the elements of the ocean further enhance the connection with the surrounding natural environment, fostering a serene and tranquil atmosphere indoors.
The overall design concept aims to evoke a warm, lived-in feeling, inviting occupants and guests to relax and unwind. By incorporating elements that resonate with the clients' personal tastes and preferences, the home becomes more than just a living space—it becomes a reflection of their lifestyle, interests, and identity.
In summary, the redesign of this ranch-style home in Carlsbad, CA, successfully merges the charm of its 1940s origins with modern elements, creating a space that is both timeless and distinctive. Through careful attention to detail, thoughtful selection of materials, rebuilding of elements outside to add character, and a focus on personalization, the home embodies a warm, inviting atmosphere that celebrates the clients' passions and enhances their everyday living experience.
This project is on the same property as the Carlsbad Cottage and is a great journey of new and old.
Redesign of the kitchen, bedrooms, and common spaces, custom-made tile, appliances from GE Monogram Cafe, bedroom window treatments custom from GR Designs Line, Lighting and Custom Address Signs from GR Designs Line, Custom Surf Shower, and more.
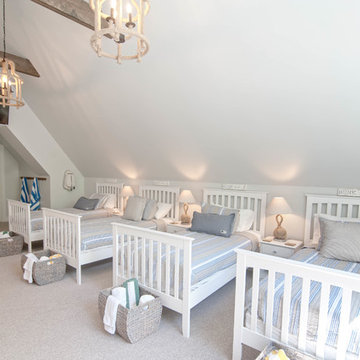
The Loon Room: Kids bunk room- As a weekly rental property built specifically for family vacations and group trips, maximizing comfortable sleeping space was a top priority. We used the extra-large bonus room above the garage as a bunk room designed for kids, but still comfortable enough for adult guests in larger groups. With 4 twin beds and a twin over full bunk this room sleeps 7 with some leftover space for a craft area and library stocked with children and young adult books.
While the slanted walls were a decorating challenge, we used the same paint color on all of the walls and ceilings to wrap the room in one cohesive color without drawing attention to the lines. The faux beams and nautical jute rope light fixtures added some fun, whimsical elements that evoke a campy, boating theme without being overly nautical, since the house is on a lake and not on the ocean. Some other great design elements include a large dresser with boat cleat pulls, and some vintage oars and a boat motor mounted to the wall on the far side of the room.
We wanted to really make this room a getaway, where the kids could hang out and have their own space, so finding a spot for a TV and DVD player was key. We found that the best place to actually see the TV from all of the beds in the room was mounted up near the ceiling opposite the window. We also ran a wire through the wall into the closet, which was the perfect place to store a DVD player.
Wall Color- Wickham Grey by Benjamin Moore
Decor- My Sister's Garage

This 2-story home includes a 3- car garage with mudroom entry, an inviting front porch with decorative posts, and a screened-in porch. The home features an open floor plan with 10’ ceilings on the 1st floor and impressive detailing throughout. A dramatic 2-story ceiling creates a grand first impression in the foyer, where hardwood flooring extends into the adjacent formal dining room elegant coffered ceiling accented by craftsman style wainscoting and chair rail. Just beyond the Foyer, the great room with a 2-story ceiling, the kitchen, breakfast area, and hearth room share an open plan. The spacious kitchen includes that opens to the breakfast area, quartz countertops with tile backsplash, stainless steel appliances, attractive cabinetry with crown molding, and a corner pantry. The connecting hearth room is a cozy retreat that includes a gas fireplace with stone surround and shiplap. The floor plan also includes a study with French doors and a convenient bonus room for additional flexible living space. The first-floor owner’s suite boasts an expansive closet, and a private bathroom with a shower, freestanding tub, and double bowl vanity. On the 2nd floor is a versatile loft area overlooking the great room, 2 full baths, and 3 bedrooms with spacious closets.
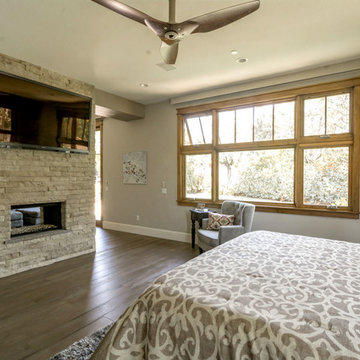
Larry Redman
This is an example of an expansive arts and crafts master bedroom in Los Angeles with grey walls, medium hardwood floors, a standard fireplace, a stone fireplace surround and grey floor.
This is an example of an expansive arts and crafts master bedroom in Los Angeles with grey walls, medium hardwood floors, a standard fireplace, a stone fireplace surround and grey floor.
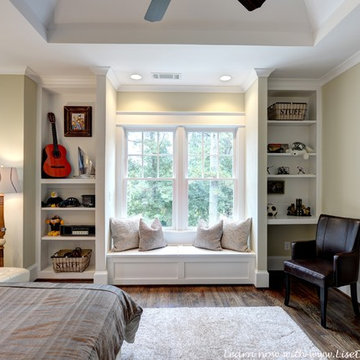
Create a warm and inviting seating area by adding chairs next to or near a window bench with pillows.
Expansive arts and crafts bedroom in Atlanta with beige walls and medium hardwood floors.
Expansive arts and crafts bedroom in Atlanta with beige walls and medium hardwood floors.
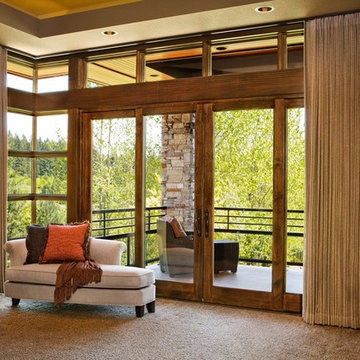
This is an example of an expansive arts and crafts master bedroom in Portland with beige walls and carpet.
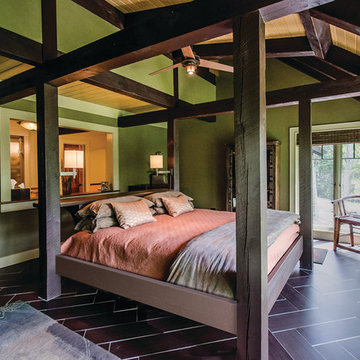
four post bed actually supports roof structure
This is an example of an expansive arts and crafts master bedroom in New York with green walls, ceramic floors, no fireplace and black floor.
This is an example of an expansive arts and crafts master bedroom in New York with green walls, ceramic floors, no fireplace and black floor.
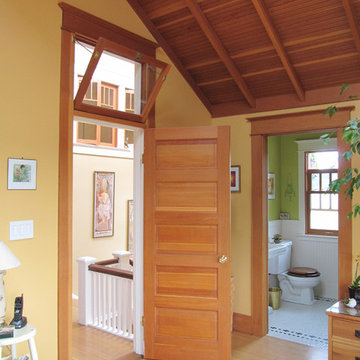
This Is master bedroom with stair hall beyond. Original flat ceiling in dormer was removed to expose gable roof, and skylights added. New ceiling is beadboard with decorative 2 x 4 rafters below. A former closet became new master bath. Doors with transoms are original. All rooms upstairs are backlit by skylights in stair hall.
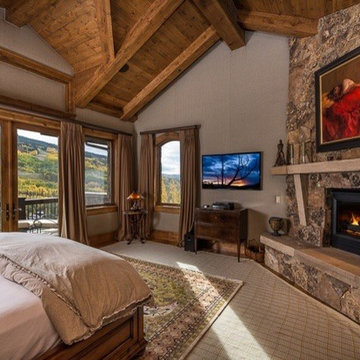
Inspiration for an expansive arts and crafts master bedroom in Charlotte with a standard fireplace and a stone fireplace surround.
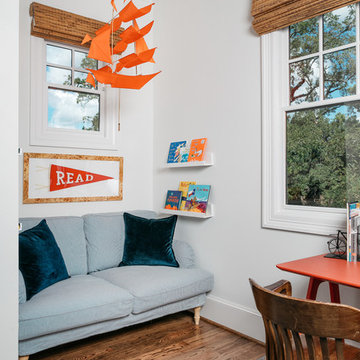
This is an example of an expansive arts and crafts bedroom in Houston with white walls, medium hardwood floors, no fireplace and brown floor.
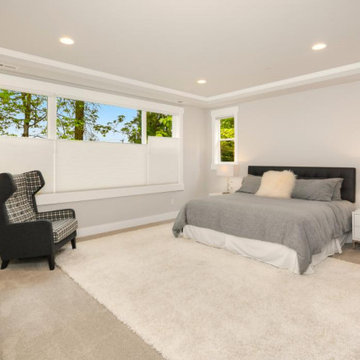
Photo of an expansive arts and crafts master bedroom in Seattle with grey walls, carpet and beige floor.
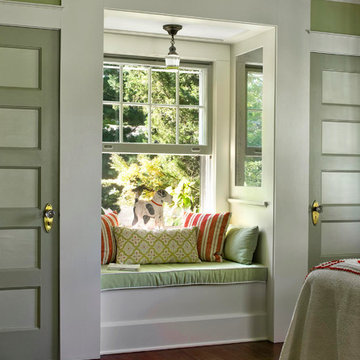
Bedrooms by Empire Restoration and Consulting
Inspiration for an expansive arts and crafts guest bedroom in New York with green walls and medium hardwood floors.
Inspiration for an expansive arts and crafts guest bedroom in New York with green walls and medium hardwood floors.
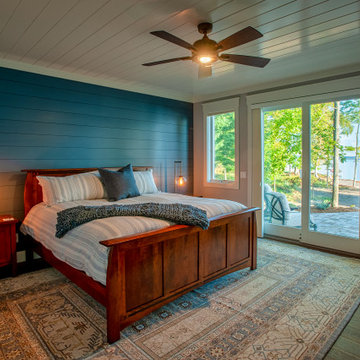
The sunrise view over Lake Skegemog steals the show in this classic 3963 sq. ft. craftsman home. This Up North Retreat was built with great attention to detail and superior craftsmanship. The expansive entry with floor to ceiling windows and beautiful vaulted 28 ft ceiling frame a spectacular lake view.
This well-appointed home features hickory floors, custom built-in mudroom bench, pantry, and master closet, along with lake views from each bedroom suite and living area provides for a perfect get-away with space to accommodate guests. The elegant custom kitchen design by Nowak Cabinets features quartz counter tops, premium appliances, and an impressive island fit for entertaining. Hand crafted loft barn door, artfully designed ridge beam, vaulted tongue and groove ceilings, barn beam mantle and custom metal worked railing blend seamlessly with the clients carefully chosen furnishings and lighting fixtures to create a graceful lakeside charm.
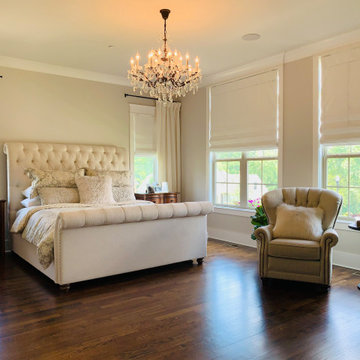
Custom Blackout Roman Shades | Fabric: Melvina 2340 Arctic
This is an example of an expansive arts and crafts master bedroom in Nashville with beige walls, dark hardwood floors and brown floor.
This is an example of an expansive arts and crafts master bedroom in Nashville with beige walls, dark hardwood floors and brown floor.
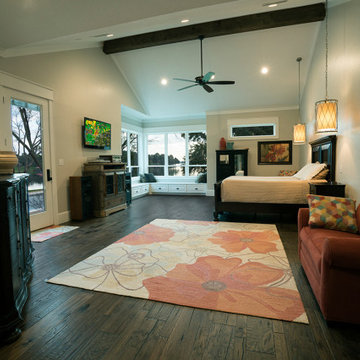
This is an example of an expansive arts and crafts master bedroom in Austin with beige walls, medium hardwood floors, no fireplace and brown floor.
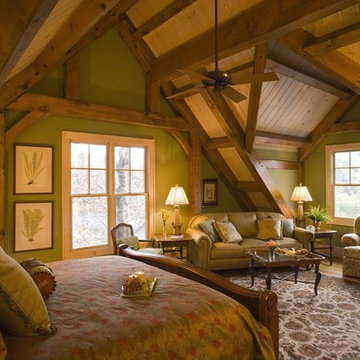
Dark and light woods form contrast.
Expansive arts and crafts master bedroom in Charlotte with green walls and medium hardwood floors.
Expansive arts and crafts master bedroom in Charlotte with green walls and medium hardwood floors.
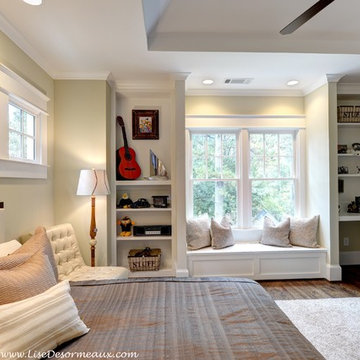
When possible store toys in a bench or cabinets while keeping open shelves looking organized and free from clutter.
Inspiration for an expansive arts and crafts bedroom in Atlanta with beige walls and medium hardwood floors.
Inspiration for an expansive arts and crafts bedroom in Atlanta with beige walls and medium hardwood floors.
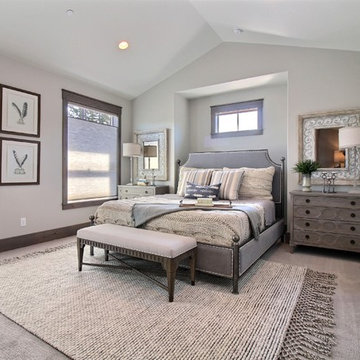
Paint Colors by Sherwin Williams
Interior Body Color : Silverpointe SW 7653
Interior Trim Color : Northwood Cabinets’ Jute
Flooring & Tile Supplied by Macadam Floor & Design
Carpet by Tuftex
Carpet Product : Martini Time in Nylon
Cabinets by Northwood Cabinets
Built-In Cabinetry Colors : Pewter
Windows by Milgard Windows & Doors
Product : StyleLine Series Windows
Supplied by Troyco
Interior Design by Creative Interiors & Design
Lighting by Globe Lighting / Destination Lighting
Expansive Arts and Crafts Bedroom Design Ideas
1
