Expansive Arts and Crafts Exterior Design Ideas
Refine by:
Budget
Sort by:Popular Today
1 - 20 of 1,440 photos
Item 1 of 3
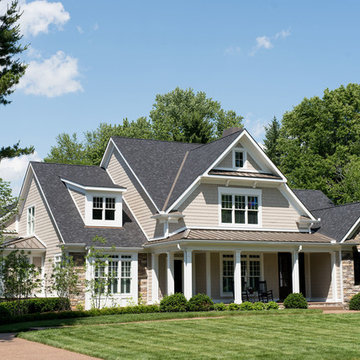
Shaun Ring
This is an example of an expansive arts and crafts two-storey beige house exterior in Other with a metal roof, concrete fiberboard siding and a gable roof.
This is an example of an expansive arts and crafts two-storey beige house exterior in Other with a metal roof, concrete fiberboard siding and a gable roof.
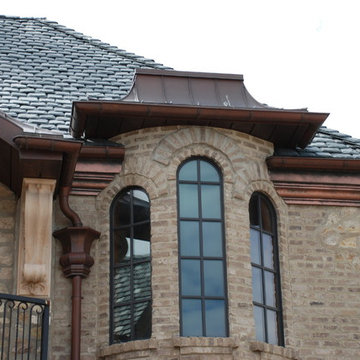
Inspiration for an expansive arts and crafts split-level brown house exterior in Salt Lake City with stone veneer, a clipped gable roof and a shingle roof.
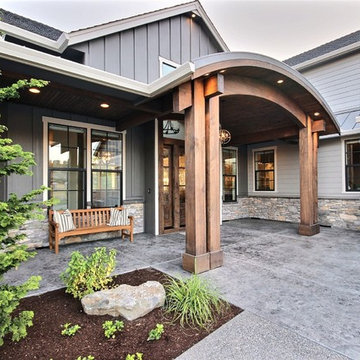
Paint Colors by Sherwin Williams
Exterior Body Color : Dorian Gray SW 7017
Exterior Accent Color : Gauntlet Gray SW 7019
Exterior Trim Color : Accessible Beige SW 7036
Exterior Timber Stain : Weather Teak 75%
Stone by Eldorado Stone
Exterior Stone : Shadow Rock in Chesapeake
Windows by Milgard Windows & Doors
Product : StyleLine Series Windows
Supplied by Troyco
Garage Doors by Wayne Dalton Garage Door
Lighting by Globe Lighting / Destination Lighting
Exterior Siding by James Hardie
Product : Hardiplank LAP Siding
Exterior Shakes by Nichiha USA
Roofing by Owens Corning
Doors by Western Pacific Building Materials
Deck by Westcoat
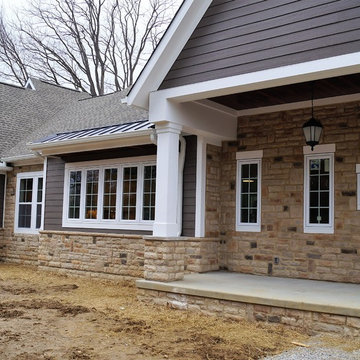
Linda Parsons
Design ideas for an expansive arts and crafts one-storey brown house exterior in Columbus with concrete fiberboard siding, a gable roof and a metal roof.
Design ideas for an expansive arts and crafts one-storey brown house exterior in Columbus with concrete fiberboard siding, a gable roof and a metal roof.
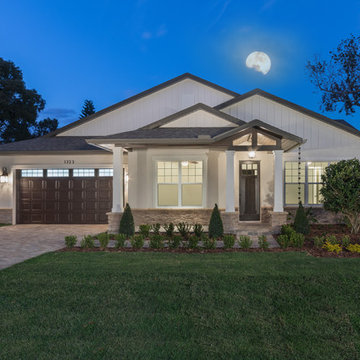
Design ideas for an expansive arts and crafts one-storey white exterior in Orlando with concrete fiberboard siding and a gable roof.
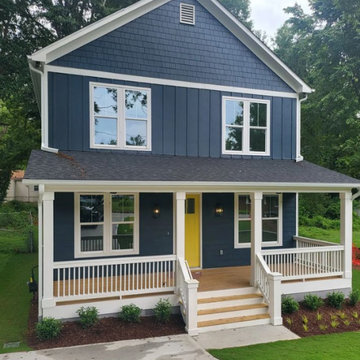
Design ideas for an expansive arts and crafts two-storey blue house exterior in Atlanta with mixed siding and board and batten siding.
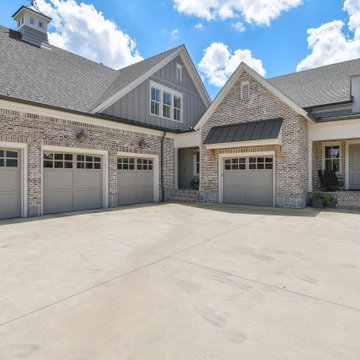
Craftsman style custom home designed by Caldwell-Cline Architects and Designers. Gray brick, blue siding, and dark blue shutters. 4 car garage.
Photo of an expansive arts and crafts two-storey blue house exterior in Atlanta with mixed siding and a shingle roof.
Photo of an expansive arts and crafts two-storey blue house exterior in Atlanta with mixed siding and a shingle roof.
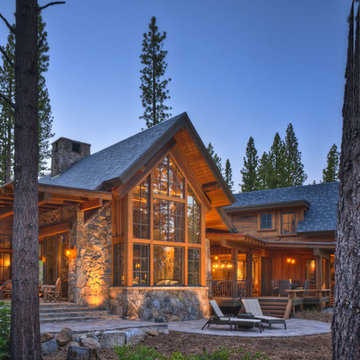
This is an example of an expansive arts and crafts two-storey house exterior in Sacramento with mixed siding and a shingle roof.
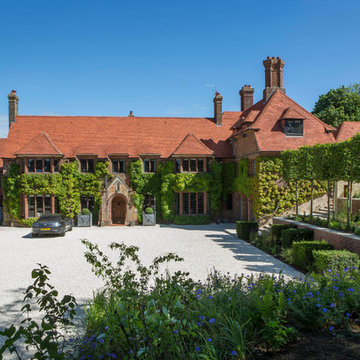
Lucy Walters Photography
Photo of an expansive arts and crafts three-storey brick red exterior in Oxfordshire.
Photo of an expansive arts and crafts three-storey brick red exterior in Oxfordshire.
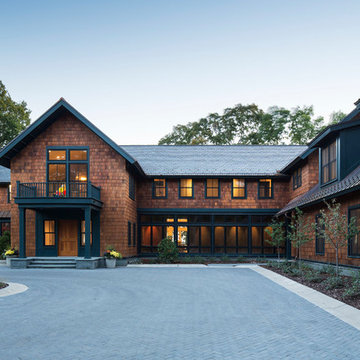
Marvin Windows - Slate Roof - Cedar Shake Siding - Marving Widows Award
Inspiration for an expansive arts and crafts two-storey brown house exterior in Minneapolis with wood siding, a gable roof and a mixed roof.
Inspiration for an expansive arts and crafts two-storey brown house exterior in Minneapolis with wood siding, a gable roof and a mixed roof.
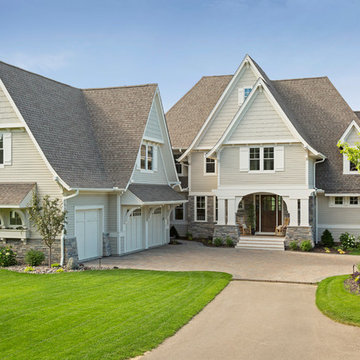
Spacecrafting
Photo of an expansive arts and crafts three-storey beige exterior in Minneapolis with vinyl siding.
Photo of an expansive arts and crafts three-storey beige exterior in Minneapolis with vinyl siding.
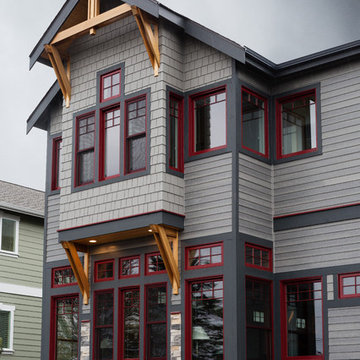
Design ideas for an expansive arts and crafts two-storey grey house exterior in Seattle with wood siding, a gable roof and a shingle roof.
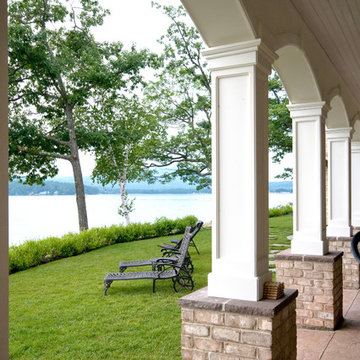
This is an example of an expansive arts and crafts two-storey beige house exterior in Boston with mixed siding, a gable roof and a tile roof.
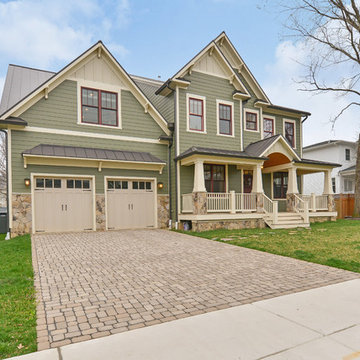
This 2-car garage, 6,000 sqft custom home features bright colored walls, high-end finishes, an open-concept space, and hardwood floors.
Expansive arts and crafts two-storey green exterior with concrete fiberboard siding.
Expansive arts and crafts two-storey green exterior with concrete fiberboard siding.
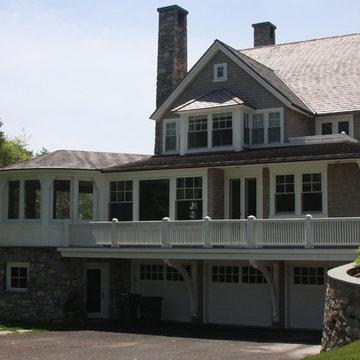
Design ideas for an expansive arts and crafts three-storey grey house exterior in New York with mixed siding, a gable roof and a tile roof.
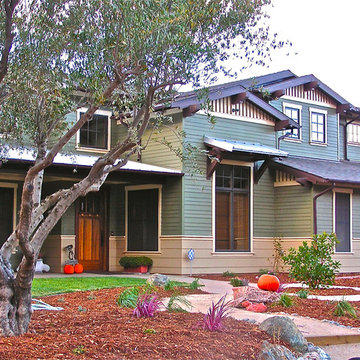
Photo of an expansive arts and crafts two-storey green exterior in San Luis Obispo with wood siding and a gable roof.
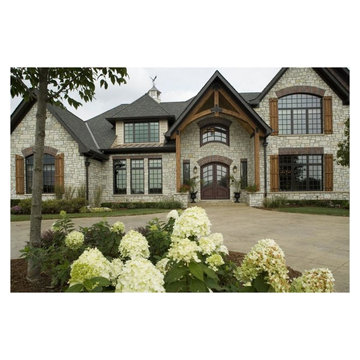
Inspiration for an expansive arts and crafts two-storey multi-coloured exterior in Chicago with a gable roof and mixed siding.
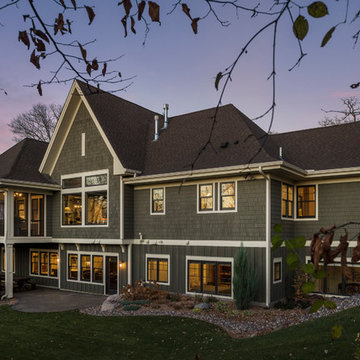
Spacecrafting
This is an example of an expansive arts and crafts two-storey green exterior in Minneapolis with wood siding and a hip roof.
This is an example of an expansive arts and crafts two-storey green exterior in Minneapolis with wood siding and a hip roof.
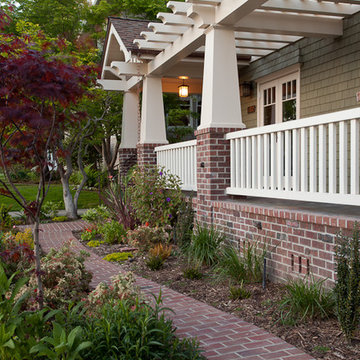
Inspiration for an expansive arts and crafts three-storey green exterior in San Francisco with mixed siding.
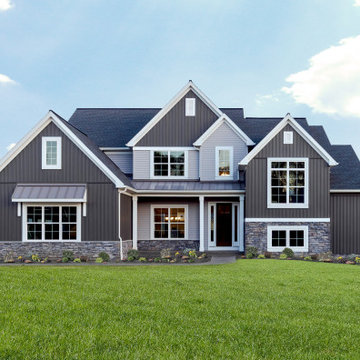
This 2-story home includes a 3- car garage with mudroom entry, an inviting front porch with decorative posts, and a screened-in porch. The home features an open floor plan with 10’ ceilings on the 1st floor and impressive detailing throughout. A dramatic 2-story ceiling creates a grand first impression in the foyer, where hardwood flooring extends into the adjacent formal dining room elegant coffered ceiling accented by craftsman style wainscoting and chair rail. Just beyond the Foyer, the great room with a 2-story ceiling, the kitchen, breakfast area, and hearth room share an open plan. The spacious kitchen includes that opens to the breakfast area, quartz countertops with tile backsplash, stainless steel appliances, attractive cabinetry with crown molding, and a corner pantry. The connecting hearth room is a cozy retreat that includes a gas fireplace with stone surround and shiplap. The floor plan also includes a study with French doors and a convenient bonus room for additional flexible living space. The first-floor owner’s suite boasts an expansive closet, and a private bathroom with a shower, freestanding tub, and double bowl vanity. On the 2nd floor is a versatile loft area overlooking the great room, 2 full baths, and 3 bedrooms with spacious closets.
Expansive Arts and Crafts Exterior Design Ideas
1