Expansive Bathroom Design Ideas
Refine by:
Budget
Sort by:Popular Today
161 - 180 of 20,763 photos
Item 1 of 2
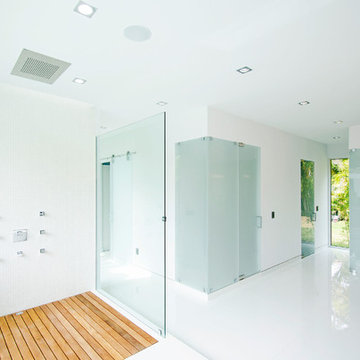
Inspiration for an expansive modern master wet room bathroom in Miami with furniture-like cabinets, grey cabinets, a freestanding tub, porcelain floors, a vessel sink, wood benchtops, white floor and brown benchtops.
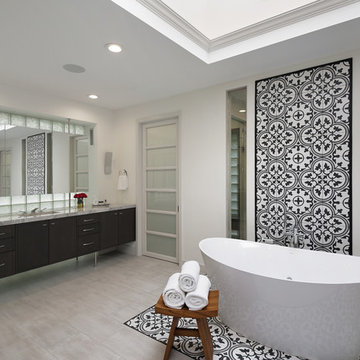
This is an example of an expansive modern master wet room bathroom in Chicago with flat-panel cabinets, brown cabinets, a freestanding tub, an undermount sink, marble benchtops, a hinged shower door and white benchtops.
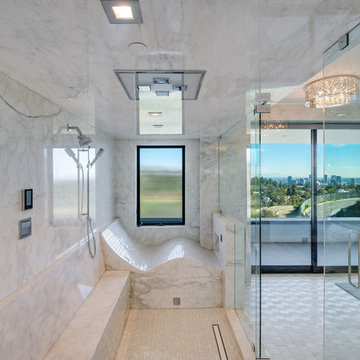
Soft white coloured modern bathroom
Inspiration for an expansive modern wet room bathroom in Los Angeles with white tile, stone slab, white walls, mosaic tile floors, white floor, a hinged shower door, a shower seat and recessed.
Inspiration for an expansive modern wet room bathroom in Los Angeles with white tile, stone slab, white walls, mosaic tile floors, white floor, a hinged shower door, a shower seat and recessed.
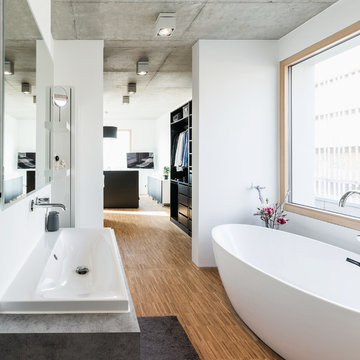
offenes Bad in der privaten Ebene des Elternschalfzimmers ohne Trennung mit Durchgang durch die Ankleide ins Schlafzimmer
Foto Markus Vogt
Inspiration for an expansive modern master bathroom in Nuremberg with open cabinets, black cabinets, a freestanding tub, a curbless shower, a two-piece toilet, white walls, light hardwood floors, a vessel sink, solid surface benchtops, an open shower and white benchtops.
Inspiration for an expansive modern master bathroom in Nuremberg with open cabinets, black cabinets, a freestanding tub, a curbless shower, a two-piece toilet, white walls, light hardwood floors, a vessel sink, solid surface benchtops, an open shower and white benchtops.
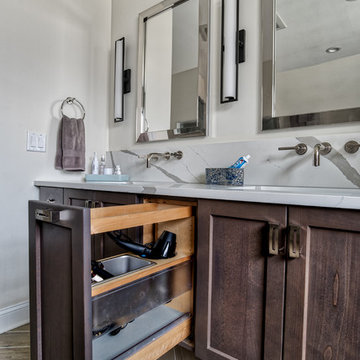
Pull- out storage is a great idea if you have the space for it. This organizer / pull-out by rev-a-shelf give great access to hair dryers, straighteners, etc!
Photos by Chris Veith
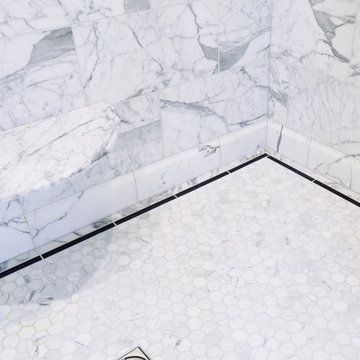
Giancarlo Castelli
Photo of an expansive country master bathroom in Cleveland with recessed-panel cabinets, white cabinets, a drop-in tub, a double shower, white tile, marble, grey walls, marble floors, an undermount sink, marble benchtops, white floor, a hinged shower door and white benchtops.
Photo of an expansive country master bathroom in Cleveland with recessed-panel cabinets, white cabinets, a drop-in tub, a double shower, white tile, marble, grey walls, marble floors, an undermount sink, marble benchtops, white floor, a hinged shower door and white benchtops.
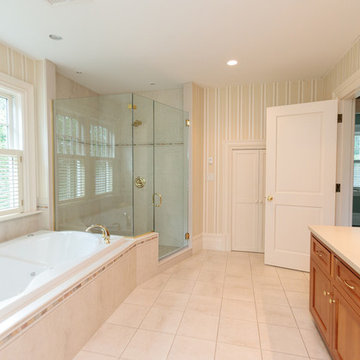
http://12millerhillrd.com
Exceptional Shingle Style residence thoughtfully designed for gracious entertaining. This custom home was built on an elevated site with stunning vista views from its private grounds. Architectural windows capture the majestic setting from a grand foyer. Beautiful french doors accent the living room and lead to bluestone patios and rolling lawns. The elliptical wall of windows in the dining room is an elegant detail. The handsome cook's kitchen is separated by decorative columns and a breakfast room. The impressive family room makes a statement with its palatial cathedral ceiling and sophisticated mill work. The custom floor plan features a first floor guest suite with its own sitting room and picturesque gardens. The master bedroom is equipped with two bathrooms and wardrobe rooms. The upstairs bedrooms are spacious and have their own en-suite bathrooms. The receiving court with a waterfall, specimen plantings and beautiful stone walls complete the impressive landscape.
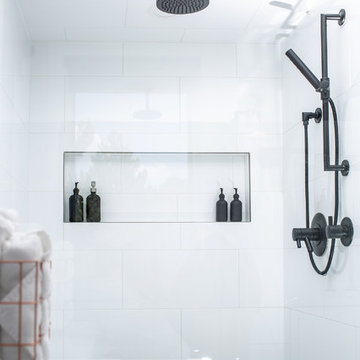
Our clients were looking to erase the 90s from their master bathroom and create a space that blended their contemporary tastes with natural elements. This bathroom had wonderful bones with a high ceiling and plenty of space, but we were able to work with our clients to create a design that better met their needs and utilized the space to its full potential. We wanted to create a sense of warmth in this large master bathroom and adding a fireplace to the space did the trick. By moving the tub location, we were able to create a stunning accent wall of stacked stone that provided a home for the fireplace and a perfectly dramatic backdrop for the new freestanding bathtub. The sculptural copper light fixture helps to soften the stone wall and allowed us to emphasize those vaulted ceiling. Playing with metal finishes is one of our favorite pastimes, and this bathroom was the perfect opportunity to blend sleek matte black plumbing fixtures with a mirrored copper finish on the light fixtures. We tied the vanity wall sconces in with a dramatic sculptural chandelier above the bath tub by using copper finishes on both and allowing the light fixtures to be the shining stars of this space. We selected a clean white finish for the custom vanity cabinets and lit them from below to accentuate their floating design. We then completed the look with a waterfall quartz counter to add an elegant texture to the area and extended the stone onto the shower bench to bring the two elements together. The existing shower had been on the small side, so we expanded it into the room and gave them a more spacious shower complete with a built-in bench and recessed niche. Hard surfaces play an important role in any bathroom design, and we wanted to use this opportunity to create an interesting layer of texture through our tile selections. The bathroom floor utilizes a large-scale plank tile installed in a herringbone pattern, while the shower and walls are tiled in a polished white tile to add a bit of reflectivity. The newly transformed bathroom is now a sophisticated space the brings together sleek contemporary finishes with textured natural elements and provides the perfect retreat from the outside world.
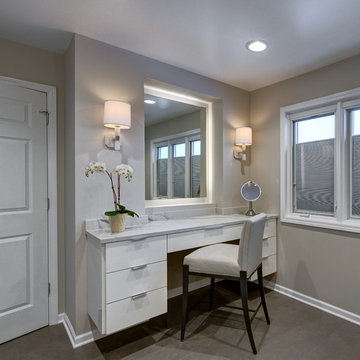
Cabinetry: Wood-Mode Vanguard MDF Frameless Slab in High Gloss Nordic White
(Cabinetry hardware provided by client - polished chrome finish)
Vanity Chair: custom ordered leather and metal counter stool
Make-Up Shelf: Difiniti Torano Engineered Quartz
Lighting: Kallista Counterpoint Rock Crystal Wall Sconce in Nickel Silver with Creme Shade (P33221)
Mirror: Electric Mirrors Lighted Mirror (SER-30.00x42.00)
Walls: Benjamin Moore CW710 Bruton White
Ceiling: Benjamin Moore Super White Flat
Flooring: Imola Koshi Porcelain Tile in Dark Grey
Dennis Jourdan Photography
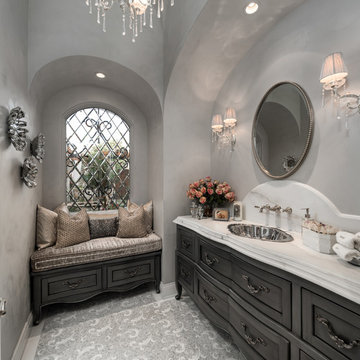
French Villa powder room features a custom freestanding french-inspired vanity with dark cabinets and marble countertops. An identical sitting bench lies in the window nook. Crystal shade sconces hang on both sides of the vanity mirror and a matching large chandelier hangs from the ceiling.
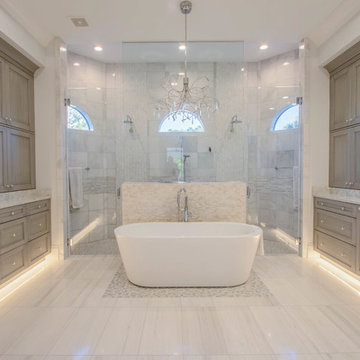
We are incredibly delighted to present the following project to our fans!
This full home remodel exemplifies luxury in every way. The expansive kitchen features two large islands perfect for prepping and servicing large gatherings, floor to ceiling cabinetry for abundant storage and display purposes, and Cambria quartz countertops for durability and luster. The master bath screams elegance with beautiful tile work throughout, which is easily visible through the large glass panes. The brushed stroke cabinetry adds contrast from the white soaking tub which is front and center. Truly a spa retreat that is a sanctuary.
We are so proud of our team for executing such a remarkable project! Let us know what you think!
Cabinetry:
R.D. Henry & Company - Door Styles: Naples/ Ralston Flat | Colors: Bark/ Dolphin Gray/ Harbor Gray Brushed / SW7006
Shiloh and Aspect Cabinetry - Door Styles: Metropolitan | Colors: Echo Ridge/ Natural Elm
Countertops by Sunmac Stone Specialists:
Cambria - Colors: Ella / Montgomery
Granite - Ocean Beige
Marble - Calcutta
Curava Recycled Glass Surfaces - Color: Himalaya
Hardware: Atlas Homewares - TK286PN/ TK288PN/ TK846PN/ 293-PN/ 292-PN/ 337-PN/ AP10-PN
Appliances by Monark Premium Appliance Co
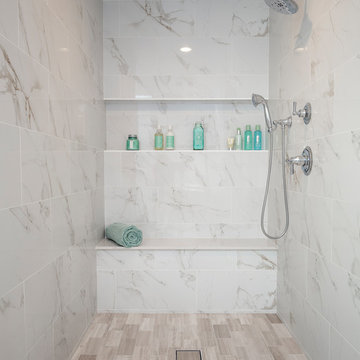
This design / build project in Los Angeles, CA. focused on a couple’s master bathroom. There were multiple reasons that the homeowners decided to start this project. The existing skylight had begun leaking and there were function and style concerns to be addressed. Previously this dated-spacious master bathroom had a large Jacuzzi tub, sauna, bidet (in a water closet) and a shower. Although the space was large and offered many amenities they were not what the homeowners valued and the space was very compartmentalized. The project also included closing off a door which previously allowed guests access to the master bathroom. The homeowners wanted to create a space that was not accessible to guests. Painted tiles featuring lilies and gold finishes were not the style the homeowners were looking for.
Desiring something more elegant, a place where they could pamper themselves, we were tasked with recreating the space. Chief among the homeowners requests were a wet room with free standing tub, floor-mounted waterfall tub filler, and stacked stone. Specifically they wanted the stacked stone to create a central visual feature between the shower and tub. The stacked stone is Limestone in Honed Birch. The open shower contrasts the neighboring stacked stone with sleek smooth large format tiles.
A double walnut vanity featuring crystal knobs and waterfall faucets set below a clearstory window allowed for adding a new makeup vanity with chandelier which the homeowners love. The walnut vanity was selected to contrast the light, white tile.
The bathroom features Brizo and DXV.
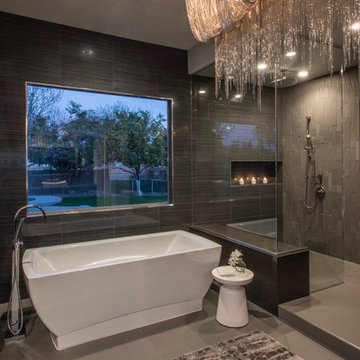
Sandler Photography
Expansive contemporary master bathroom in Phoenix with flat-panel cabinets, medium wood cabinets, a freestanding tub, a corner shower, a one-piece toilet, gray tile, porcelain tile, grey walls, porcelain floors, a vessel sink, engineered quartz benchtops, grey floor and an open shower.
Expansive contemporary master bathroom in Phoenix with flat-panel cabinets, medium wood cabinets, a freestanding tub, a corner shower, a one-piece toilet, gray tile, porcelain tile, grey walls, porcelain floors, a vessel sink, engineered quartz benchtops, grey floor and an open shower.
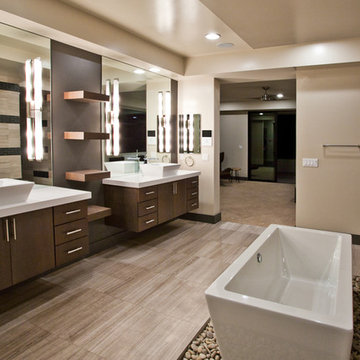
Expansive contemporary master bathroom in Las Vegas with flat-panel cabinets, brown cabinets, a freestanding tub, a vessel sink, solid surface benchtops, beige floor, white benchtops, a double vanity and a floating vanity.
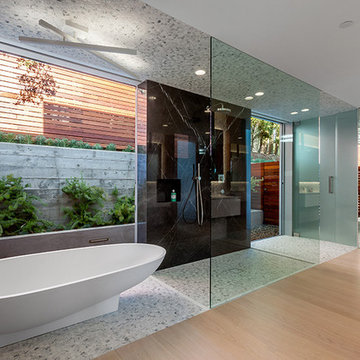
Inspiration for an expansive modern master wet room bathroom in St Louis with a freestanding tub, gray tile, white tile, stone tile, white walls and light hardwood floors.
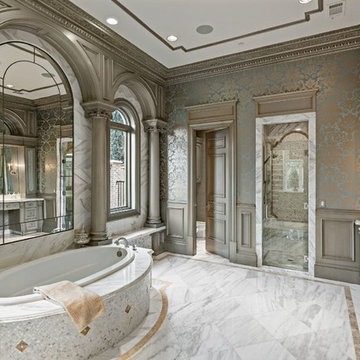
Inspiration for an expansive traditional master bathroom in Dallas with grey cabinets, a drop-in tub, white tile, an alcove shower, marble, multi-coloured walls, marble floors and marble benchtops.
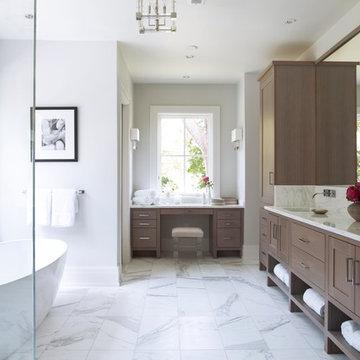
Expansive transitional master bathroom in New York with a freestanding tub, white walls, marble floors, an undermount sink, white floor, shaker cabinets, dark wood cabinets, a corner shower, gray tile, white tile, marble, marble benchtops and a hinged shower door.
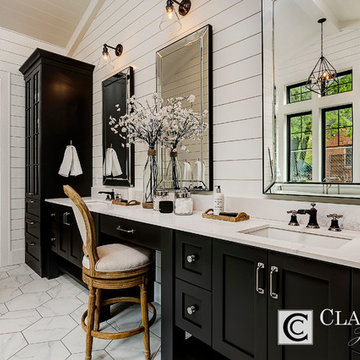
Doug Petersen Photography
Inspiration for an expansive country master bathroom in Boise with shaker cabinets, black cabinets, a freestanding tub, an alcove shower, white tile, stone tile, white walls, marble floors, an undermount sink and engineered quartz benchtops.
Inspiration for an expansive country master bathroom in Boise with shaker cabinets, black cabinets, a freestanding tub, an alcove shower, white tile, stone tile, white walls, marble floors, an undermount sink and engineered quartz benchtops.
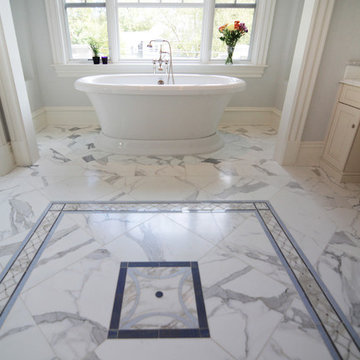
Galileo Group - Designer
Photo of an expansive arts and crafts master bathroom in DC Metro with recessed-panel cabinets, white cabinets, a freestanding tub, an alcove shower, white tile, stone tile, white walls and marble floors.
Photo of an expansive arts and crafts master bathroom in DC Metro with recessed-panel cabinets, white cabinets, a freestanding tub, an alcove shower, white tile, stone tile, white walls and marble floors.
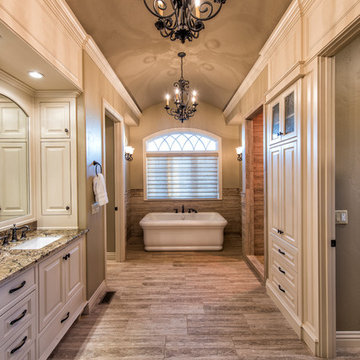
Design ideas for an expansive traditional master bathroom in Other with raised-panel cabinets, a freestanding tub, an undermount sink, granite benchtops, white cabinets, an alcove shower, brown tile, porcelain tile, beige walls and porcelain floors.
Expansive Bathroom Design Ideas
9