Expansive Bathroom Design Ideas
Refine by:
Budget
Sort by:Popular Today
81 - 100 of 20,764 photos
Item 1 of 2

Flooring: SOHO: - Elementary Mica - Color: Matte
Shower Walls: Elysium - Color: Calacatta Dorado Polished
Shower Wall Niche Accent: - Bedrosians - Ferrara Honed Chevron Marble Mosaic Tile in Nero
Shower Floor: Elysium - Color: Calacatta Dorado 3”x3” Hex Mosaic
Cabinet: Homecrest - Door Style: Chalet - Color: Maple Fallow
Hardware: - Top Knobs - Davenport - Honey Bronze
Countertop: Quartz - Calafata Oro
Glass Enclosure: Frameless 3/8” Clear Tempered Glass
Designer: Noelle Garrison
Installation: J&J Carpet One Floor and Home
Photography: Trish Figari, LLC

Complete update on this 'builder-grade' 1990's primary bathroom - not only to improve the look but also the functionality of this room. Such an inspiring and relaxing space now ...

Our clients wanted the ultimate modern farmhouse custom dream home. They found property in the Santa Rosa Valley with an existing house on 3 ½ acres. They could envision a new home with a pool, a barn, and a place to raise horses. JRP and the clients went all in, sparing no expense. Thus, the old house was demolished and the couple’s dream home began to come to fruition.
The result is a simple, contemporary layout with ample light thanks to the open floor plan. When it comes to a modern farmhouse aesthetic, it’s all about neutral hues, wood accents, and furniture with clean lines. Every room is thoughtfully crafted with its own personality. Yet still reflects a bit of that farmhouse charm.
Their considerable-sized kitchen is a union of rustic warmth and industrial simplicity. The all-white shaker cabinetry and subway backsplash light up the room. All white everything complimented by warm wood flooring and matte black fixtures. The stunning custom Raw Urth reclaimed steel hood is also a star focal point in this gorgeous space. Not to mention the wet bar area with its unique open shelves above not one, but two integrated wine chillers. It’s also thoughtfully positioned next to the large pantry with a farmhouse style staple: a sliding barn door.
The master bathroom is relaxation at its finest. Monochromatic colors and a pop of pattern on the floor lend a fashionable look to this private retreat. Matte black finishes stand out against a stark white backsplash, complement charcoal veins in the marble looking countertop, and is cohesive with the entire look. The matte black shower units really add a dramatic finish to this luxurious large walk-in shower.
Photographer: Andrew - OpenHouse VC

Master Bathroom Lighting: Black Metal Banded Lantern and Glass Cylinder Pendant Lights | Master Bathroom Vanity: Custom Built Dark Brown Wood with Copper Drawer and Door Pulls; Fantasy Macaubas Quartzite Countertop; White Porcelain Undermount Sinks; Black Matte Wall-mounted Faucets; Three Rectangular Black Framed Mirrors | Master Bathroom Backsplash: Blue-Grey Multi-color Glass Tile | Master Bathroom Tub: Freestanding Bathtub with Matte Black Hardware | Master Bathroom Shower: Large Format Porcelain Tile with Blue-Grey Multi-color Glass Tile Shower Niche, Glass Shower Surround, and Matte Black Shower Hardware | Master Bathroom Wall Color: Blue-Grey | Master Bathroom Flooring: Pebble Tile
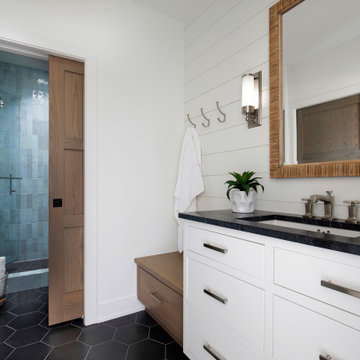
Photo of an expansive transitional 3/4 bathroom in Minneapolis with white cabinets, blue tile, ceramic tile, white walls, ceramic floors, a drop-in sink, engineered quartz benchtops, black floor, a hinged shower door, black benchtops, a single vanity, a built-in vanity and planked wall panelling.
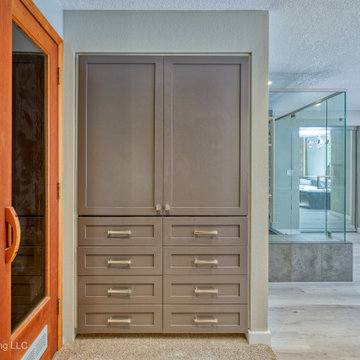
We removed the long wall of mirrors and moved the tub into the empty space at the left end of the vanity. We replaced the carpet with a beautiful and durable Luxury Vinyl Plank. We simply refaced the double vanity with a shaker style.
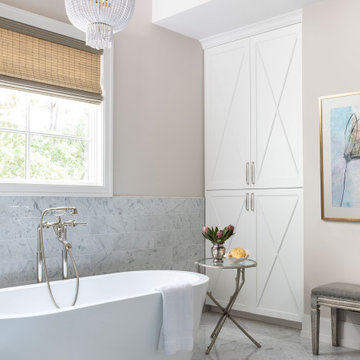
Design ideas for an expansive contemporary master bathroom in Houston with a freestanding tub, gray tile, marble, pink walls, ceramic floors, a drop-in sink and white floor.
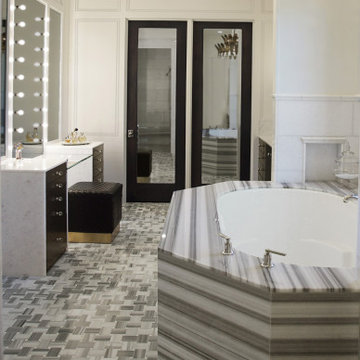
Heather Ryan, Interior Architecture & Design
H. Ryan Studio ~ Scottsdale AZ
www.hryanstudio.com
Inspiration for an expansive transitional master bathroom in Phoenix with recessed-panel cabinets, black cabinets, a freestanding tub, a double shower, a bidet, white tile, marble, white walls, marble floors, a drop-in sink, marble benchtops, multi-coloured floor, an open shower, white benchtops, a niche, a double vanity, a built-in vanity, coffered and panelled walls.
Inspiration for an expansive transitional master bathroom in Phoenix with recessed-panel cabinets, black cabinets, a freestanding tub, a double shower, a bidet, white tile, marble, white walls, marble floors, a drop-in sink, marble benchtops, multi-coloured floor, an open shower, white benchtops, a niche, a double vanity, a built-in vanity, coffered and panelled walls.
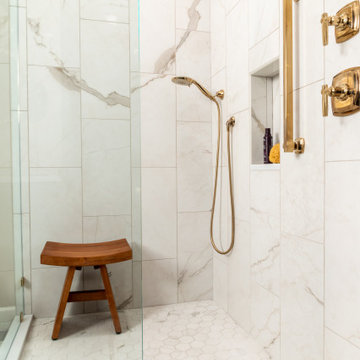
Expansive eclectic master bathroom in St Louis with raised-panel cabinets, black cabinets, a freestanding tub, a corner shower, white tile, marble, brown walls, marble floors, an undermount sink, engineered quartz benchtops, white floor, a hinged shower door, white benchtops, an enclosed toilet, a double vanity and a built-in vanity.
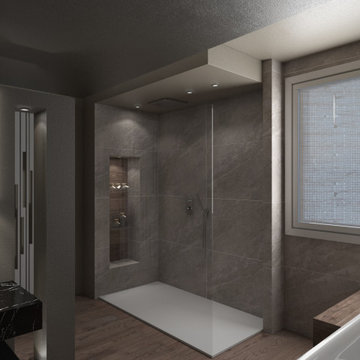
La doccia è formata da un semplice piatto in resina bianca e una vetrata fissa. La particolarità viene data dalla nicchia porta oggetti con stacco di materiali e dal soffione incassato a soffitto.
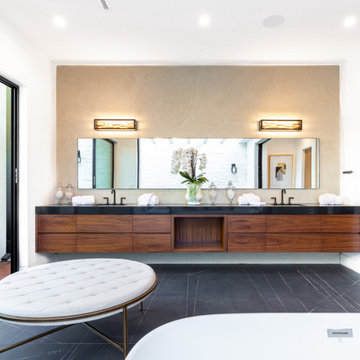
This indoor/outdoor master bath was a pleasure to be a part of. This one of a kind bathroom brings in natural light from two areas of the room and balances this with modern touches. We used dark cabinetry and countertops to create symmetry with the white bathtub, furniture and accessories.
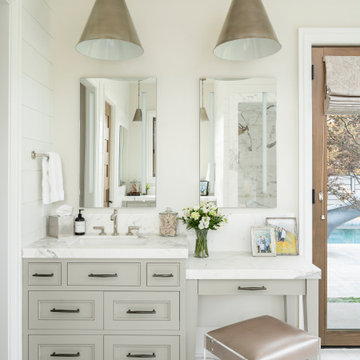
Design ideas for an expansive country master bathroom in Salt Lake City with beaded inset cabinets, beige cabinets, a freestanding tub, a curbless shower, a one-piece toilet, white tile, marble, white walls, marble floors, an undermount sink, engineered quartz benchtops, white floor, a hinged shower door and white benchtops.
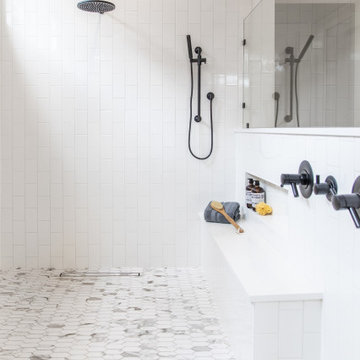
Beautiful open shower with an attached sit down bench.
This is an example of an expansive modern master bathroom in Austin with flat-panel cabinets, light wood cabinets, a freestanding tub, a double shower, a two-piece toilet, white tile, stone tile, white walls, porcelain floors, a vessel sink, granite benchtops, white floor, an open shower and black benchtops.
This is an example of an expansive modern master bathroom in Austin with flat-panel cabinets, light wood cabinets, a freestanding tub, a double shower, a two-piece toilet, white tile, stone tile, white walls, porcelain floors, a vessel sink, granite benchtops, white floor, an open shower and black benchtops.
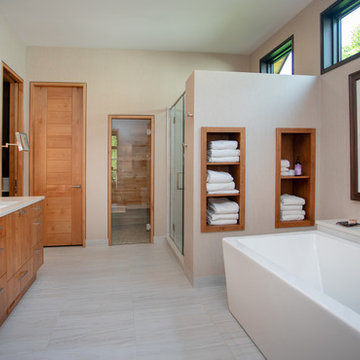
As written in Northern Home & Cottage by Elizabeth Edwards
Sara and Paul Matthews call their head-turning home, located in a sweet neighborhood just up the hill from downtown Petoskey, “a very human story.” Indeed it is. Sara and her husband, Paul, have a special-needs son as well as an energetic middle-school daughter. This home has an answer for everyone. Located down the street from the school, it is ideally situated for their daughter and a self-contained apartment off the great room accommodates all their son’s needs while giving his caretakers privacy—and the family theirs. The Matthews began the building process by taking their thoughts and
needs to Stephanie Baldwin and her team at Edgewater Design Group. Beyond the above considerations, they wanted their new home to be low maintenance and to stand out architecturally, “But not so much that anyone would complain that it didn’t work in our neighborhood,” says Sara. “We
were thrilled that Edgewater listened to us and were able to give us a unique-looking house that is meeting all our needs.” Lombardy LLC built this handsome home with Paul working alongside the construction crew throughout the project. The low maintenance exterior is a cutting-edge blend of stacked stone, black corrugated steel, black framed windows and Douglas fir soffits—elements that add up to an organic contemporary look. The use of black steel, including interior beams and the staircase system, lend an industrial vibe that is courtesy of the Matthews’ friend Dan Mello of Trimet Industries in Traverse City. The couple first met Dan, a metal fabricator, a number of years ago, right around the time they found out that their then two-year-old son would never be able to walk. After the couple explained to Dan that they couldn’t find a solution for a child who wasn’t big enough for a wheelchair, he designed a comfortable, rolling chair that was just perfect. They still use it. The couple’s gratitude for the chair resulted in a trusting relationship with Dan, so it was natural for them to welcome his talents into their home-building process. A maple floor finished to bring out all of its color-tones envelops the room in warmth. Alder doors and trim and a Doug fir ceiling reflect that warmth. Clearstory windows and floor-to-ceiling window banks fill the space with light—and with views of the spacious grounds that will
become a canvas for Paul, a retired landscaper. The couple’s vibrant art pieces play off against modernist furniture and lighting that is due to an inspired collaboration between Sara and interior designer Kelly Paulsen. “She was absolutely instrumental to the project,” Sara says. “I went through
two designers before I finally found Kelly.” The open clean-lined kitchen, butler’s pantry outfitted with a beverage center and Miele coffee machine (that allows guests to wait on themselves when Sara is cooking), and an outdoor room that centers around a wood-burning fireplace, all make for easy,
fabulous entertaining. A den just off the great room houses the big-screen television and Sara’s loom—
making for relaxing evenings of weaving, game watching and togetherness. Tourgoers will leave understanding that this house is everything great design should be. Form following function—and solving very human issues with soul-soothing style.
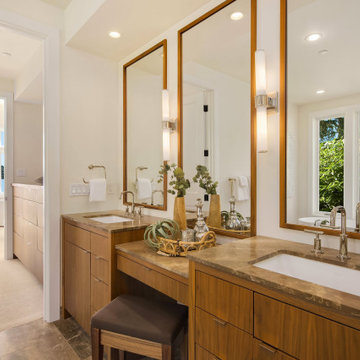
Inspiration for an expansive transitional master bathroom in Seattle with flat-panel cabinets, medium wood cabinets, beige walls, an undermount sink, brown floor and brown benchtops.
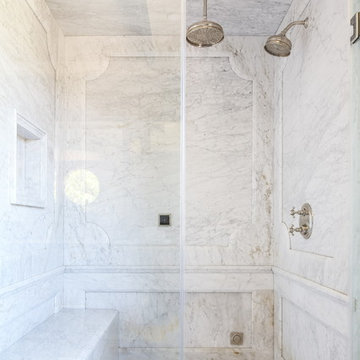
Inspiration for an expansive mediterranean master bathroom in Los Angeles with recessed-panel cabinets, blue cabinets, a freestanding tub, an alcove shower, marble, white walls, marble floors, an undermount sink, marble benchtops, white floor, a hinged shower door and white benchtops.
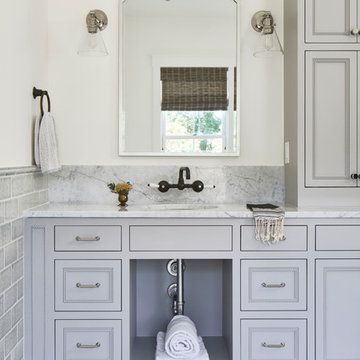
Interior view of the Northgrove Residence. Interior Design by Amity Worrell & Co. Construction by Smith Builders. Photography by Andrea Calo.
Photo of an expansive beach style master bathroom in Austin with shaker cabinets, grey cabinets, a freestanding tub, a corner shower, a one-piece toilet, blue tile, subway tile, white walls, marble floors, an undermount sink, marble benchtops, white floor, a hinged shower door and white benchtops.
Photo of an expansive beach style master bathroom in Austin with shaker cabinets, grey cabinets, a freestanding tub, a corner shower, a one-piece toilet, blue tile, subway tile, white walls, marble floors, an undermount sink, marble benchtops, white floor, a hinged shower door and white benchtops.
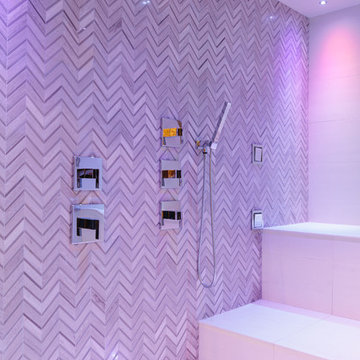
Photo Credit:
Aimée Mazzenga
Inspiration for an expansive traditional wet room bathroom in Chicago with multi-coloured tile, porcelain tile, porcelain floors, a hinged shower door, multi-coloured walls and white floor.
Inspiration for an expansive traditional wet room bathroom in Chicago with multi-coloured tile, porcelain tile, porcelain floors, a hinged shower door, multi-coloured walls and white floor.
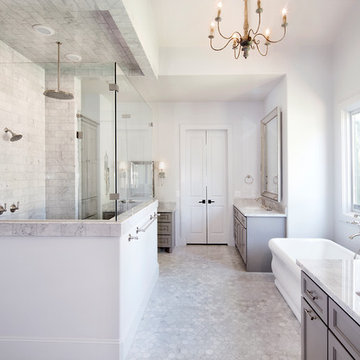
Expansive traditional master bathroom in Houston with beaded inset cabinets, grey cabinets, a freestanding tub, an open shower, gray tile, marble, quartzite benchtops, grey benchtops, a one-piece toilet, white walls, marble floors, an undermount sink, grey floor and an open shower.
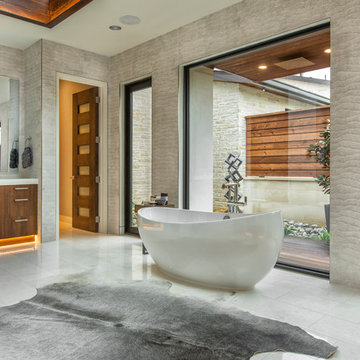
The focal points in this Master Bathroom are the generous skylight, plus a view to the private garden and outdoor shower.
Room size: 13' x 19'
Ceiling height: Vault from 11'6" to 14'8"
Expansive Bathroom Design Ideas
5