Expansive Bathroom Design Ideas with a Laundry
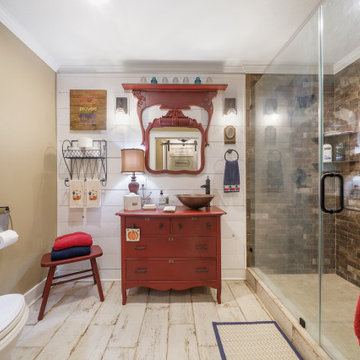
Homeowner and GB General Contractors Inc had a long-standing relationship, this project was the 3rd time that the Owners’ and Contractor had worked together on remodeling or build. Owners’ wanted to do a small remodel on their 1970's brick home in preparation for their upcoming retirement.
In the beginning "the idea" was to make a few changes, the final result, however, turned to a complete demo (down to studs) of the existing 2500 sf including the addition of an enclosed patio and oversized 2 car garage.
Contractor and Owners’ worked seamlessly together to create a home that can be enjoyed and cherished by the family for years to come. The Owners’ dreams of a modern farmhouse with "old world styles" by incorporating repurposed wood, doors, and other material from a barn that was on the property.
The transforming was stunning, from dark and dated to a bright, spacious, and functional. The entire project is a perfect example of close communication between Owners and Contractors.
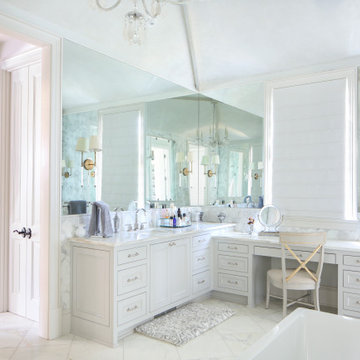
Photo of an expansive transitional master bathroom in New Orleans with white cabinets, a freestanding tub, an open shower, gray tile, white walls, an undermount sink, white floor, white benchtops, a laundry, a double vanity, a built-in vanity and vaulted.
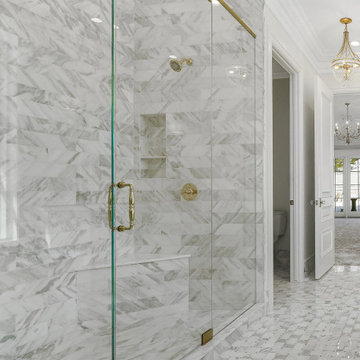
Inspiration for an expansive master bathroom in Salt Lake City with recessed-panel cabinets, white cabinets, a freestanding tub, an open shower, a one-piece toilet, gray tile, marble, white walls, marble floors, an undermount sink, marble benchtops, grey floor, a hinged shower door, white benchtops, a laundry, a double vanity and a built-in vanity.
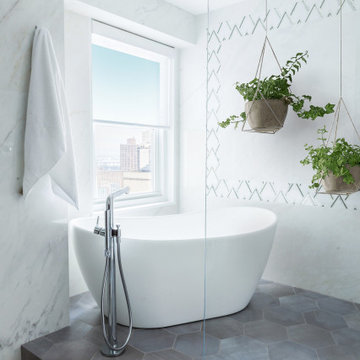
Why buy new when you can expand? This family home project comprised of a 2-apartment combination on the 30th floor in a luxury high rise in Manhattan's Upper East side. A real charmer offering it's occupants a total of 2475 Square feet, 4 bedrooms and 4.5 bathrooms. and 2 balconies. Custom details such as cold rolled steel sliding doors, beautiful bespoke hardwood floors, plenty of custom mill work cabinetry and built-ins, private master bedroom suite, which includes a large windowed bath including a walk-in shower and free-standing tub. Take in the view and relax!
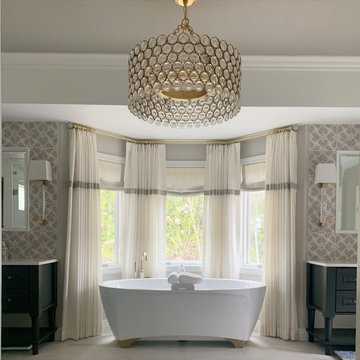
This is an example of an expansive transitional master bathroom with recessed-panel cabinets, blue cabinets, a freestanding tub, an alcove shower, a one-piece toilet, beige tile, marble, beige walls, ceramic floors, an undermount sink, engineered quartz benchtops, beige floor, a hinged shower door, white benchtops, a laundry, a double vanity, a built-in vanity, recessed and wallpaper.
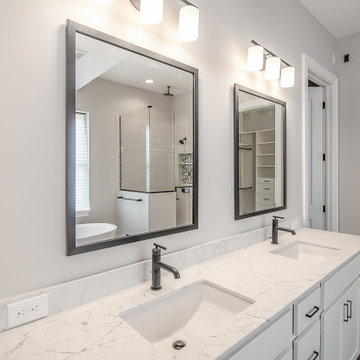
Walk-in wardrobe attached to master bathroom. Free standing soaker tub. Corner shower.
.
.
.
#payneandpayne #homebuilder #homedecor #homedesign #custombuild #luxuryhome #ohiohomebuilders #ohiocustomhomes #dreamhome #nahb #buildersofinsta
#builtins #chandelier #recroom #marblekitchen #barndoors #familyownedbusiness #clevelandbuilders #cortlandohio #AtHomeCLE
.?@paulceroky
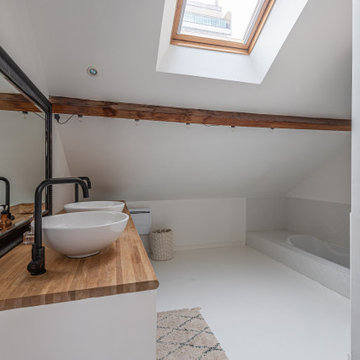
Un loft immense, dans un ancien garage, à rénover entièrement pour moins de 250 euros par mètre carré ! Il a fallu ruser.... les anciens propriétaires avaient peint les murs en vert pomme et en violet, aucun sol n'était semblable à l'autre.... l'uniformisation s'est faite par le choix d'un beau blanc mat partout, sols murs et plafonds, avec un revêtement de sol pour usage commercial qui a permis de proposer de la résistance tout en conservant le bel aspect des lattes de parquet (en réalité un parquet flottant de très mauvaise facture, qui semble ainsi du parquet massif simplement peint). Le blanc a aussi apporté de la luminosité et une impression de calme, d'espace et de quiétude, tout en jouant au maximum de la luminosité naturelle dans cet ancien garage où les seules fenêtres sont des fenêtres de toit qui laissent seulement voir le ciel. La salle de bain était en carrelage marron, remplacé par des carreaux émaillés imitation zelliges ; pour donner du cachet et un caractère unique au lieu, les meubles ont été maçonnés sur mesure : plan vasque dans la salle de bain, bibliothèque dans le salon de lecture, vaisselier dans l'espace dinatoire, meuble de rangement pour les jouets dans le coin des enfants. La cuisine ne pouvait pas être refaite entièrement pour une question de budget, on a donc simplement remplacé les portes blanches laquées d'origine par du beau pin huilé et des poignées industrielles. Toujours pour respecter les contraintes financières de la famille, les meubles et accessoires ont été dans la mesure du possible chinés sur internet ou aux puces. Les nouveaux propriétaires souhaitaient un univers industriels campagnard, un sentiment de maison de vacances en noir, blanc et bois. Seule exception : la chambre d'enfants (une petite fille et un bébé) pour laquelle une estrade sur mesure a été imaginée, avec des rangements en dessous et un espace pour la tête de lit du berceau. Le papier peint Rebel Walls à l'ambiance sylvestre complète la déco, très nature et poétique.
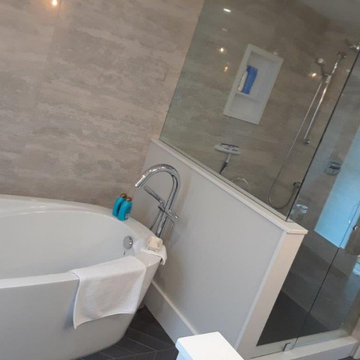
Design ideas for an expansive transitional master bathroom in Toronto with white cabinets, a freestanding tub, a corner shower, porcelain floors, engineered quartz benchtops, grey floor, a hinged shower door, a laundry, a double vanity and a built-in vanity.
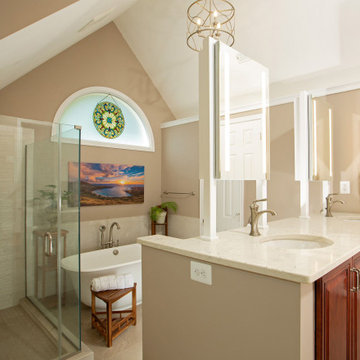
Schroeder Design/Build, Inc., With team members Sky Marble & Granite, Inc., Barrons Lumber, and Ferguson Enterprises, Fairfax, Virginia, 2021 Regional CotY Award Winner, Residential Bath $50,001 to $75,000
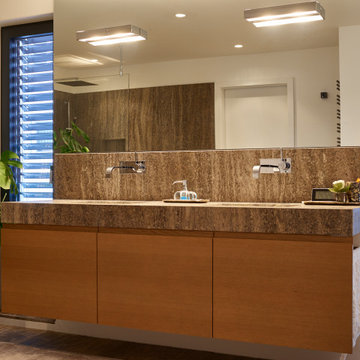
#Badezimmer #Traum nach Ihren #Wünschen
Freischwebender Waschbereich aus #Naturstein mit integriertem #Waschbecken. Der #Stauraum unter dem Waschbecken wurde aus hochwertigem #Eichen Furnier gefertigt und mit #Griffeinfräsungen versehen.
Ein besonderes #Highlight sind die hinter den #Fronten versteckten #Handtuchhalter.
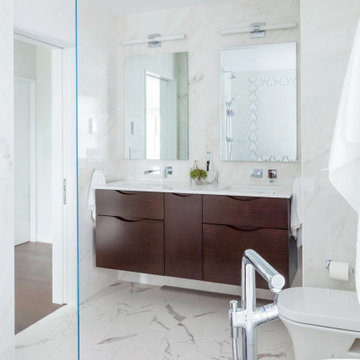
Why buy new when you can expand? This family home project comprised of a 2-apartment combination on the 30th floor in a luxury high rise in Manhattan's Upper East side. A real charmer offering it's occupants a total of 2475 Square feet, 4 bedrooms and 4.5 bathrooms. and 2 balconies. Custom details such as cold rolled steel sliding doors, beautiful bespoke hardwood floors, plenty of custom mill work cabinetry and built-ins, private master bedroom suite, which includes a large windowed bath including a walk-in shower and free-standing tub. Take in the view and relax!
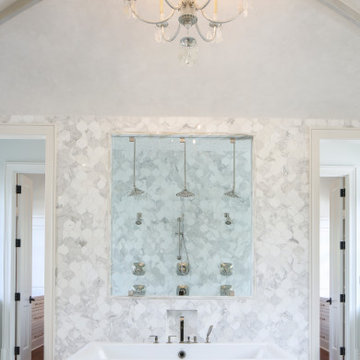
Inspiration for an expansive transitional master bathroom in New Orleans with white cabinets, a freestanding tub, an open shower, gray tile, white walls, an undermount sink, white floor, white benchtops, a laundry, a double vanity, a built-in vanity and vaulted.
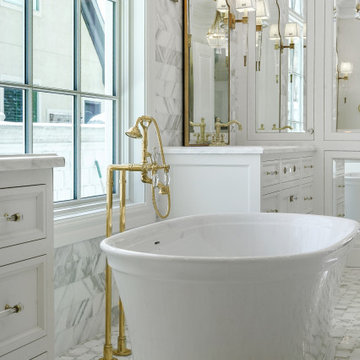
This is an example of an expansive master bathroom in Salt Lake City with recessed-panel cabinets, white cabinets, a freestanding tub, an open shower, a one-piece toilet, gray tile, marble, white walls, marble floors, an undermount sink, marble benchtops, grey floor, a hinged shower door, white benchtops, a laundry, a double vanity and a built-in vanity.
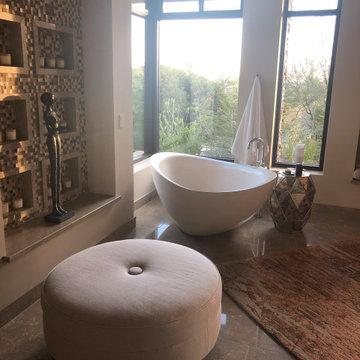
Limestone Tub fills this gorgeous master bathroom.
Leather Limestone on the floors.
Tufenkian Rug
Custom Sculpture
I am soaking up this moment!
This is an example of an expansive contemporary master bathroom in Phoenix with flat-panel cabinets, light wood cabinets, a freestanding tub, an open shower, a one-piece toilet, multi-coloured tile, glass sheet wall, white walls, limestone floors, a drop-in sink, limestone benchtops, green floor, beige benchtops, a laundry, a double vanity and a built-in vanity.
This is an example of an expansive contemporary master bathroom in Phoenix with flat-panel cabinets, light wood cabinets, a freestanding tub, an open shower, a one-piece toilet, multi-coloured tile, glass sheet wall, white walls, limestone floors, a drop-in sink, limestone benchtops, green floor, beige benchtops, a laundry, a double vanity and a built-in vanity.
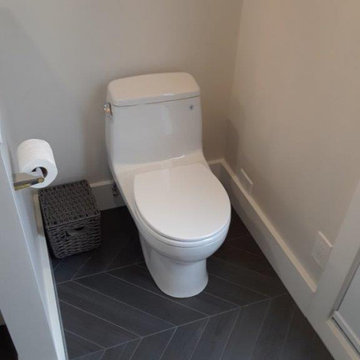
Photo of an expansive transitional master bathroom in Toronto with white cabinets, a freestanding tub, a corner shower, porcelain floors, engineered quartz benchtops, grey floor, a hinged shower door, a laundry, a double vanity and a built-in vanity.
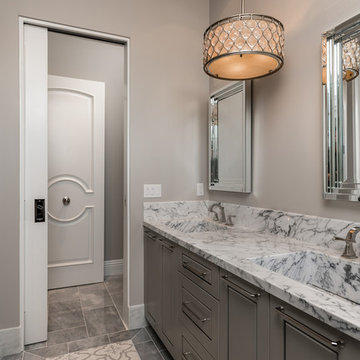
Guest bathroom with double vanity and marble sinks and marble countertops, pocket doors, and mosaic floor tile.
Photo of an expansive mediterranean master bathroom in Phoenix with raised-panel cabinets, grey cabinets, a drop-in tub, an open shower, a one-piece toilet, multi-coloured tile, marble, beige walls, marble floors, an integrated sink, marble benchtops, multi-coloured floor, an open shower, multi-coloured benchtops, a laundry, a double vanity and a built-in vanity.
Photo of an expansive mediterranean master bathroom in Phoenix with raised-panel cabinets, grey cabinets, a drop-in tub, an open shower, a one-piece toilet, multi-coloured tile, marble, beige walls, marble floors, an integrated sink, marble benchtops, multi-coloured floor, an open shower, multi-coloured benchtops, a laundry, a double vanity and a built-in vanity.
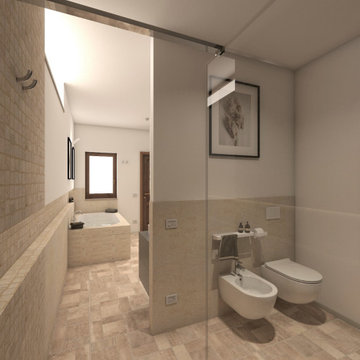
Design ideas for an expansive country 3/4 bathroom in Turin with beaded inset cabinets, grey cabinets, a drop-in tub, a curbless shower, a two-piece toilet, beige tile, porcelain tile, white walls, travertine floors, a vessel sink, beige floor, an open shower, grey benchtops, a laundry, a double vanity and a floating vanity.
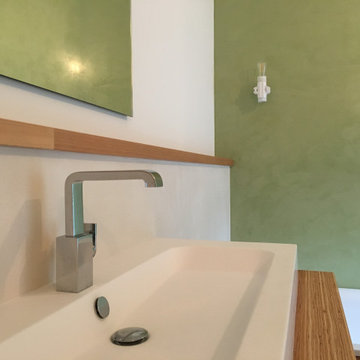
Expansive contemporary master bathroom in Hamburg with flat-panel cabinets, a drop-in tub, a curbless shower, a two-piece toilet, light hardwood floors, a vessel sink, wood benchtops, an open shower, a laundry, a single vanity and a built-in vanity.
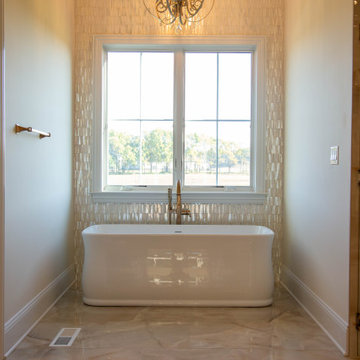
Mother of Pearl tiled walls, dual vanities, marble tiled floors, free standing tub, and walk-in shower make this master bath a true retreat.
Expansive transitional master bathroom in Indianapolis with raised-panel cabinets, dark wood cabinets, a freestanding tub, an alcove shower, a two-piece toilet, white tile, glass tile, beige walls, marble floors, an undermount sink, granite benchtops, multi-coloured floor, an open shower, beige benchtops, a laundry, a double vanity and a freestanding vanity.
Expansive transitional master bathroom in Indianapolis with raised-panel cabinets, dark wood cabinets, a freestanding tub, an alcove shower, a two-piece toilet, white tile, glass tile, beige walls, marble floors, an undermount sink, granite benchtops, multi-coloured floor, an open shower, beige benchtops, a laundry, a double vanity and a freestanding vanity.
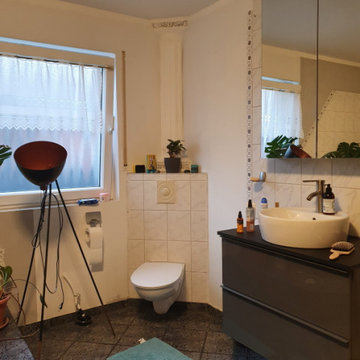
Inspiration for an expansive country master bathroom in Hanover with light wood cabinets, a corner tub, an open shower, a two-piece toilet, beige tile, beige walls, concrete floors, a vessel sink, beige floor, an open shower, brown benchtops, a laundry, a single vanity and a freestanding vanity.
Expansive Bathroom Design Ideas with a Laundry
1