Expansive Bathroom Design Ideas with Ceramic Floors
Refine by:
Budget
Sort by:Popular Today
1 - 20 of 2,970 photos
Item 1 of 3

Inspiration for an expansive contemporary master bathroom in Sydney with flat-panel cabinets, medium wood cabinets, a freestanding tub, an open shower, green tile, marble, ceramic floors, a vessel sink, marble benchtops, grey floor, an open shower, green benchtops, a double vanity, a floating vanity and exposed beam.
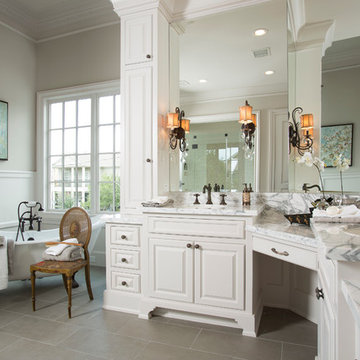
www.felixsanchez.com
This is an example of an expansive transitional master bathroom in Houston with an undermount sink, raised-panel cabinets, white cabinets, marble benchtops, a claw-foot tub, beige walls, ceramic floors, white tile, grey benchtops, grey floor, a double vanity and a built-in vanity.
This is an example of an expansive transitional master bathroom in Houston with an undermount sink, raised-panel cabinets, white cabinets, marble benchtops, a claw-foot tub, beige walls, ceramic floors, white tile, grey benchtops, grey floor, a double vanity and a built-in vanity.

Inspiration for an expansive tropical master wet room bathroom in Miami with grey cabinets, beige walls, ceramic floors, an integrated sink, marble benchtops, blue floor, white benchtops, a single vanity, a built-in vanity, a hinged shower door, an undermount tub, a one-piece toilet and recessed-panel cabinets.
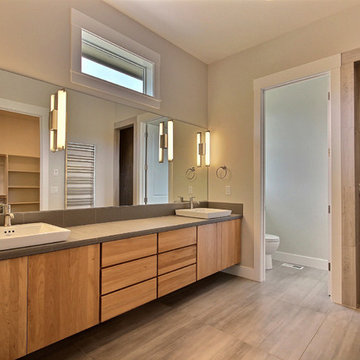
Paint by Sherwin Williams
Body Color : Coming Soon!
Trim Color : Coming Soon!
Entry Door Color by Northwood Cabinets
Door Stain : Coming Soon!
Flooring & Tile by Macadam Floor and Design
Master Bath Floor Tile by Surface Art Inc.
Tile Product : Horizon in Silver
Master Shower Wall Tile by Emser Tile
Master Shower Wall/Floor Product : Cassero in White
Master Bath Tile Countertops by Surface Art Inc.
Master Countertop Product : A La Mode in Buff
Foyer Tile by Emser Tile
Tile Product : Motion in Advance
Great Room Hardwood by Wanke Cascade
Hardwood Product : Terra Living Natural Durango
Kitchen Backsplash Tile by Florida Tile
Backsplash Tile Product : Streamline in Arctic
Slab Countertops by Cosmos Granite & Marble
Quartz, Granite & Marble provided by Wall to Wall Countertops
Countertop Product : True North Quartz in Blizzard
Great Room Fireplace by Heat & Glo
Fireplace Product : Primo 48”
Fireplace Surround by Emser Tile
Surround Product : Motion in Advance
Plumbing Fixtures by Kohler
Sink Fixtures by Decolav
Custom Storage by Northwood Cabinets
Handlesets and Door Hardware by Kwikset
Lighting by Globe/Destination Lighting
Windows by Milgard Window + Door
Window Product : Style Line Series
Supplied by TroyCo
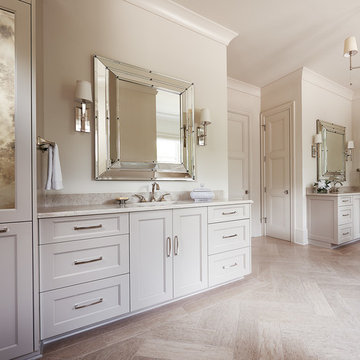
Dustin Peck Photography
Design ideas for an expansive transitional master bathroom in Charlotte with shaker cabinets, beige cabinets, a freestanding tub, a corner shower, a one-piece toilet, beige tile, porcelain tile, beige walls, ceramic floors, a vessel sink, granite benchtops, beige floor and a hinged shower door.
Design ideas for an expansive transitional master bathroom in Charlotte with shaker cabinets, beige cabinets, a freestanding tub, a corner shower, a one-piece toilet, beige tile, porcelain tile, beige walls, ceramic floors, a vessel sink, granite benchtops, beige floor and a hinged shower door.
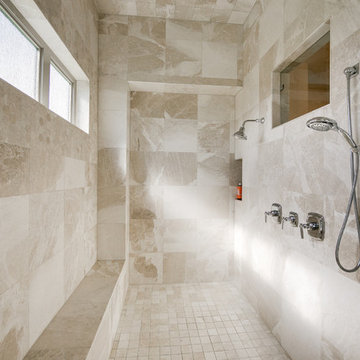
Design ideas for an expansive transitional master bathroom in Dallas with a double shower, beige tile, ceramic tile, shaker cabinets, white cabinets, granite benchtops, an undermount tub, a two-piece toilet, an undermount sink, white walls and ceramic floors.
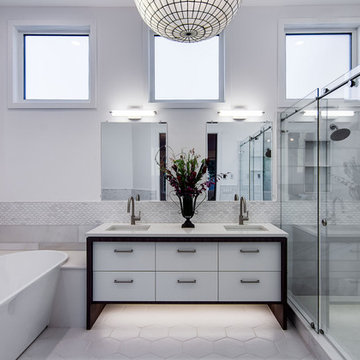
Here is an architecturally built house from the early 1970's which was brought into the new century during this complete home remodel by opening up the main living space with two small additions off the back of the house creating a seamless exterior wall, dropping the floor to one level throughout, exposing the post an beam supports, creating main level on-suite, den/office space, refurbishing the existing powder room, adding a butlers pantry, creating an over sized kitchen with 17' island, refurbishing the existing bedrooms and creating a new master bedroom floor plan with walk in closet, adding an upstairs bonus room off an existing porch, remodeling the existing guest bathroom, and creating an in-law suite out of the existing workshop and garden tool room.vanity

Large format tile on the floor from Surface Art Venetian in ‘Brushed Metallic’ creates a modern bathroom design.
Expansive contemporary master bathroom in Portland with flat-panel cabinets, dark wood cabinets, a freestanding tub, a curbless shower, gray tile, porcelain tile, ceramic floors, granite benchtops, grey floor, a hinged shower door, grey benchtops, a niche, a single vanity, a built-in vanity and an undermount sink.
Expansive contemporary master bathroom in Portland with flat-panel cabinets, dark wood cabinets, a freestanding tub, a curbless shower, gray tile, porcelain tile, ceramic floors, granite benchtops, grey floor, a hinged shower door, grey benchtops, a niche, a single vanity, a built-in vanity and an undermount sink.

This image showcases the luxurious design features of the principal ensuite, embodying a perfect blend of elegance and functionality. The focal point of the space is the expansive double vanity unit, meticulously crafted to provide ample storage and countertop space for two. Its sleek lines and modern design aesthetic add a touch of sophistication to the room.
The feature tile, serves as a striking focal point, infusing the space with texture and visual interest. It's a bold geometric pattern, and intricate mosaic, elevating the design of the ensuite, adding a sense of luxury and personality.
Natural lighting floods the room through large windows illuminating the space and enhancing its spaciousness. The abundance of natural light creates a warm and inviting atmosphere, while also highlighting the beauty of the design elements and finishes.
Overall, this principal ensuite epitomizes modern luxury, offering a serene retreat where residents can unwind and rejuvenate in style. Every design feature is thoughtfully curated to create a luxurious and functional space that exceeds expectations.

Photo of an expansive contemporary master bathroom in San Francisco with flat-panel cabinets, white tile, ceramic floors, engineered quartz benchtops, black floor, white benchtops, a double vanity and a floating vanity.
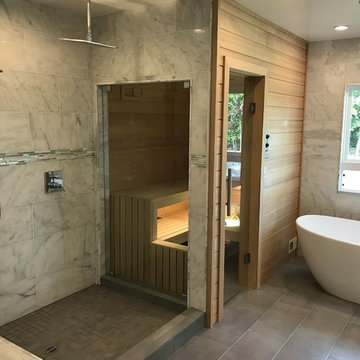
New bathroom addition, including new walk in shower, free standing tub and a sauna.
Photo of an expansive modern master bathroom in Los Angeles with a freestanding tub, a double shower, a two-piece toilet, white tile, ceramic tile, white walls, ceramic floors, a vessel sink, grey floor and an open shower.
Photo of an expansive modern master bathroom in Los Angeles with a freestanding tub, a double shower, a two-piece toilet, white tile, ceramic tile, white walls, ceramic floors, a vessel sink, grey floor and an open shower.
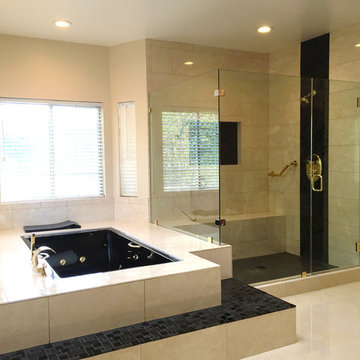
This vast open master bath is about 300 sq. in size.
This color combination of Black, gold and light marble is a traditional color scheme that received a modern interpretation by us.
the black mosaic tile are used for the step to the tub, shower pan and the vertical and shampoo niche accent tiles have a combo of black glass and stone tile with a high gloss almost metallic finish.
it boasts a large shower with frame-less glass and a great spa area with a drop-in Jacuzzi tub.
the large windows bring a vast amount of natural light that allowed us to really take advantage of the black colors tile and tub.
The floor tile (ceramic 24"x24 mimicking marble) are placed in a diamond pattern with black accents (4"x4" granite). and the matching staggered placed tile (18"x12") on the walls.
Photograph:Jonathan Litinsky
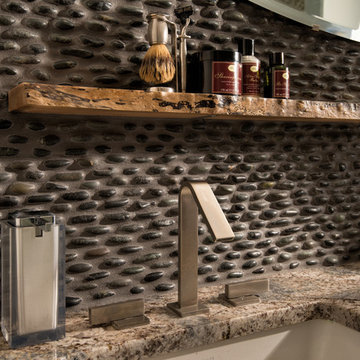
This is an example of an expansive modern master bathroom in Philadelphia with flat-panel cabinets, medium wood cabinets, a freestanding tub, an open shower, a one-piece toilet, black tile, pebble tile, white walls, ceramic floors, an undermount sink, granite benchtops, grey floor and an open shower.

Advisement + Design - Construction advisement, custom millwork & custom furniture design, interior design & art curation by Chango & Co.
Photo of an expansive transitional kids bathroom in New York with an alcove shower, white walls, an integrated sink, marble benchtops, a hinged shower door, white benchtops, a double vanity, a built-in vanity, panelled walls, flat-panel cabinets, red cabinets, ceramic floors, multi-coloured floor and timber.
Photo of an expansive transitional kids bathroom in New York with an alcove shower, white walls, an integrated sink, marble benchtops, a hinged shower door, white benchtops, a double vanity, a built-in vanity, panelled walls, flat-panel cabinets, red cabinets, ceramic floors, multi-coloured floor and timber.
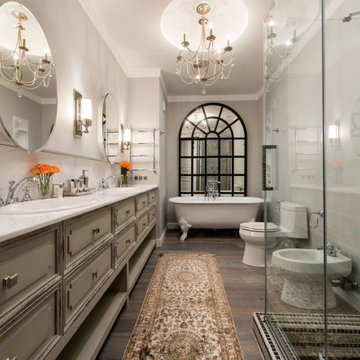
You can emphasize the individuality of your project and add luxury elements to it by purchasing decor and other designer interior items from us.
Goldenline Remodeling bathroom remodeling company
has its own construction teams that work flawlessly and strictly according to the deadline. In our practice, there have been no cases of failure to meet deadlines or poor quality work. We are proud of this and give guarantees for our work.
Our interior designers are ready to help you with the design of your kitchen and bathroom. Whether it is producing the 3-D design of your new kitchen and bathroom, cooperating with our architects to create a plan according to your ideas or implementing the newest trends and technologies to make your everyday life easier and more enjoyable. Our comprehensive service means that you don't have to look elsewhere for help.
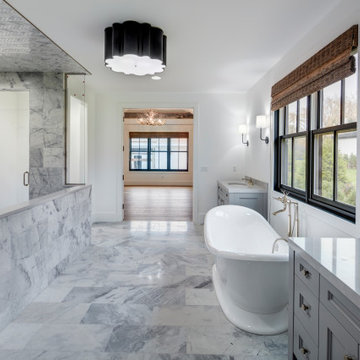
Beautiful white and grey bathroom with enormous shower.
Design ideas for an expansive contemporary master bathroom in Detroit with beaded inset cabinets, grey cabinets, a freestanding tub, an open shower, gray tile, porcelain tile, white walls, ceramic floors, an undermount sink, grey floor, a hinged shower door, grey benchtops and marble benchtops.
Design ideas for an expansive contemporary master bathroom in Detroit with beaded inset cabinets, grey cabinets, a freestanding tub, an open shower, gray tile, porcelain tile, white walls, ceramic floors, an undermount sink, grey floor, a hinged shower door, grey benchtops and marble benchtops.
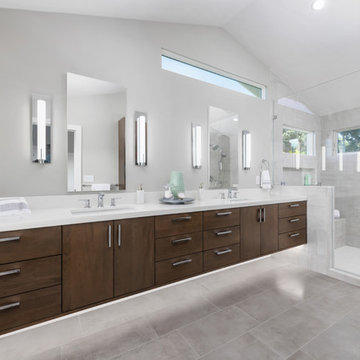
Modern master bath oasis. Expansive double sink, custom floating vanity with under vanity lighting, matching storage linen tower, airy master shower with bench, and a private water closet.
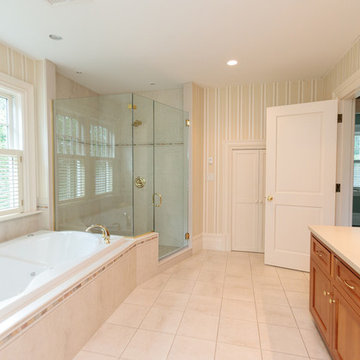
http://12millerhillrd.com
Exceptional Shingle Style residence thoughtfully designed for gracious entertaining. This custom home was built on an elevated site with stunning vista views from its private grounds. Architectural windows capture the majestic setting from a grand foyer. Beautiful french doors accent the living room and lead to bluestone patios and rolling lawns. The elliptical wall of windows in the dining room is an elegant detail. The handsome cook's kitchen is separated by decorative columns and a breakfast room. The impressive family room makes a statement with its palatial cathedral ceiling and sophisticated mill work. The custom floor plan features a first floor guest suite with its own sitting room and picturesque gardens. The master bedroom is equipped with two bathrooms and wardrobe rooms. The upstairs bedrooms are spacious and have their own en-suite bathrooms. The receiving court with a waterfall, specimen plantings and beautiful stone walls complete the impressive landscape.
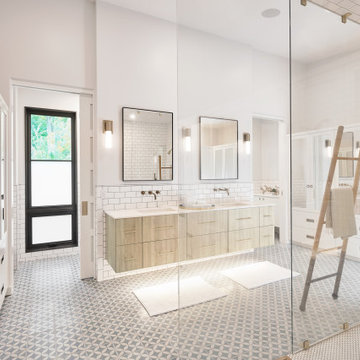
This is an example of an expansive contemporary master bathroom in Grand Rapids with a curbless shower, white tile, subway tile, white walls, ceramic floors, white floor, a hinged shower door and white benchtops.
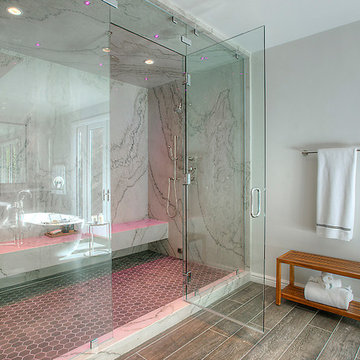
This is an example of an expansive modern master bathroom in Phoenix with a freestanding tub, a double shower, stone slab, multi-coloured walls, ceramic floors, grey floor and a hinged shower door.
Expansive Bathroom Design Ideas with Ceramic Floors
1