Expansive Bathroom Design Ideas with Dark Wood Cabinets
Refine by:
Budget
Sort by:Popular Today
1 - 20 of 2,953 photos
Item 1 of 3
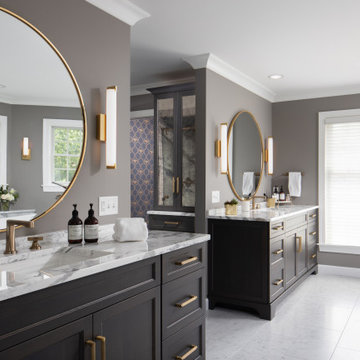
Dual custom vanities provide plenty of space for personal items as well as storage. Brushed gold mirrors, sconces, sink fittings, and hardware shine bright against the neutral grey wall and dark brown vanities.

Take a look at this fully remodeled spa-like master suite. Undoubtedly, this space became a fresh, relaxing “retreat” from the hustle and bustle of the day. From changing the flooring to a beautiful porcelain tile plank, to incorporating stunning natural walnut cabinets. Moreover, this master suite is tied together with crisp, wavy glossy tile and ocean-like subway mosaics. Finally, this clients’ dream of a spa-like master suite has come true.
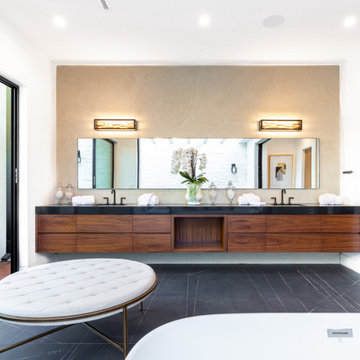
This indoor/outdoor master bath was a pleasure to be a part of. This one of a kind bathroom brings in natural light from two areas of the room and balances this with modern touches. We used dark cabinetry and countertops to create symmetry with the white bathtub, furniture and accessories.
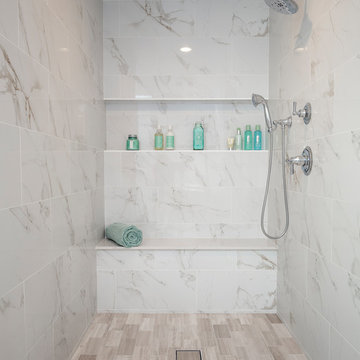
This design / build project in Los Angeles, CA. focused on a couple’s master bathroom. There were multiple reasons that the homeowners decided to start this project. The existing skylight had begun leaking and there were function and style concerns to be addressed. Previously this dated-spacious master bathroom had a large Jacuzzi tub, sauna, bidet (in a water closet) and a shower. Although the space was large and offered many amenities they were not what the homeowners valued and the space was very compartmentalized. The project also included closing off a door which previously allowed guests access to the master bathroom. The homeowners wanted to create a space that was not accessible to guests. Painted tiles featuring lilies and gold finishes were not the style the homeowners were looking for.
Desiring something more elegant, a place where they could pamper themselves, we were tasked with recreating the space. Chief among the homeowners requests were a wet room with free standing tub, floor-mounted waterfall tub filler, and stacked stone. Specifically they wanted the stacked stone to create a central visual feature between the shower and tub. The stacked stone is Limestone in Honed Birch. The open shower contrasts the neighboring stacked stone with sleek smooth large format tiles.
A double walnut vanity featuring crystal knobs and waterfall faucets set below a clearstory window allowed for adding a new makeup vanity with chandelier which the homeowners love. The walnut vanity was selected to contrast the light, white tile.
The bathroom features Brizo and DXV.
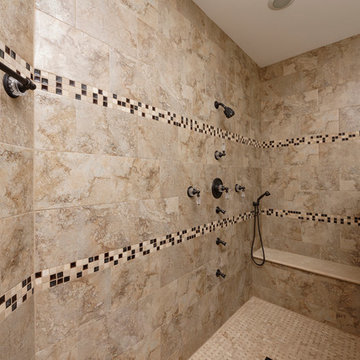
Bob Narod Photographer
Inspiration for an expansive country master bathroom in DC Metro with furniture-like cabinets, dark wood cabinets, a curbless shower, an undermount sink, marble benchtops, beige walls, ceramic floors, beige floor and a hinged shower door.
Inspiration for an expansive country master bathroom in DC Metro with furniture-like cabinets, dark wood cabinets, a curbless shower, an undermount sink, marble benchtops, beige walls, ceramic floors, beige floor and a hinged shower door.
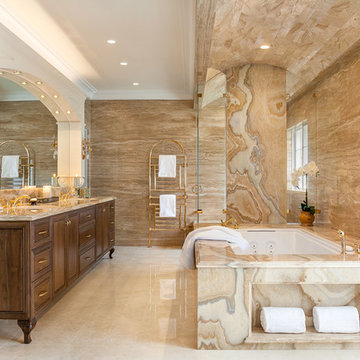
This high-end master bath consists of 11 full slabs of marble, including marble slab walls, marble barrel vault ceiling detail, marble counter top and tub decking, gold plated fixtures, custom heated towel rack, and custom vanity.
Photo: Kathryn MacDonald Photography | Web Marketing
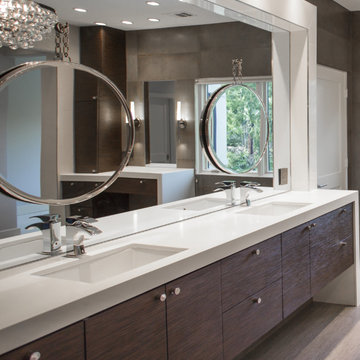
This West University Master Bathroom remodel was quite the challenge. Our design team rework the walls in the space along with a structural engineer to create a more even flow. In the begging you had to walk through the study off master to get to the wet room. We recreated the space to have a unique modern look. The custom vanity is made from Tree Frog Veneers with countertops featuring a waterfall edge. We suspended overlapping circular mirrors with a tiled modular frame. The tile is from our beloved Porcelanosa right here in Houston. The large wall tiles completely cover the walls from floor to ceiling . The freestanding shower/bathtub combination features a curbless shower floor along with a linear drain. We cut the wood tile down into smaller strips to give it a teak mat affect. The wet room has a wall-mount toilet with washlet. The bathroom also has other favorable features, we turned the small study off the space into a wine / coffee bar with a pull out refrigerator drawer.
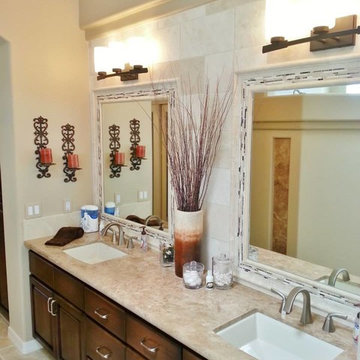
Inspiration for an expansive master bathroom in Phoenix with a drop-in sink, raised-panel cabinets, dark wood cabinets, granite benchtops, a drop-in tub, a corner shower, beige tile, stone tile, beige walls and travertine floors.
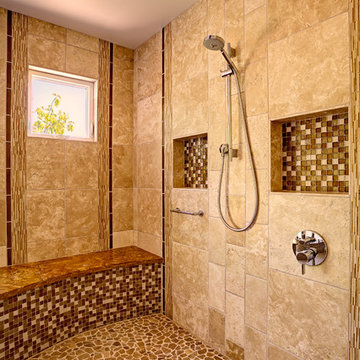
Mitch Shenker
This is an example of an expansive contemporary master bathroom in San Francisco with an undermount sink, recessed-panel cabinets, dark wood cabinets, marble benchtops, an undermount tub, a curbless shower, a two-piece toilet, brown tile, stone tile, beige walls and porcelain floors.
This is an example of an expansive contemporary master bathroom in San Francisco with an undermount sink, recessed-panel cabinets, dark wood cabinets, marble benchtops, an undermount tub, a curbless shower, a two-piece toilet, brown tile, stone tile, beige walls and porcelain floors.
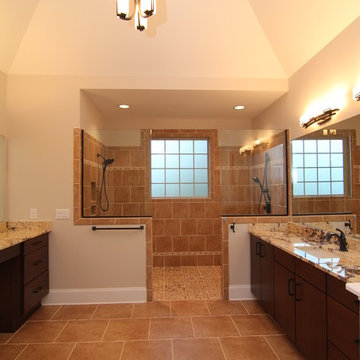
From this angle, you can see the vaulted ceiling with hanging light. This bathroom fixture matches the kitchen pendants.
On the left is a wheelchair accessible roll-under vanity.
Luxury one story home by design build custom home builder Stanton Homes.
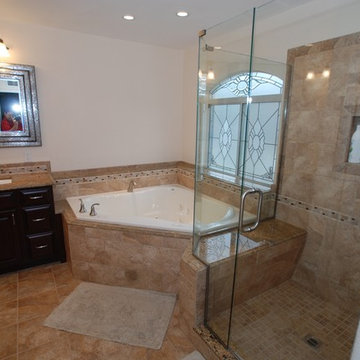
Lester O'Malley
This is an example of an expansive traditional master bathroom in Orange County with an undermount sink, raised-panel cabinets, dark wood cabinets, granite benchtops, a corner tub, a corner shower, a two-piece toilet, brown tile, porcelain tile, white walls and porcelain floors.
This is an example of an expansive traditional master bathroom in Orange County with an undermount sink, raised-panel cabinets, dark wood cabinets, granite benchtops, a corner tub, a corner shower, a two-piece toilet, brown tile, porcelain tile, white walls and porcelain floors.

The master bath was designed to create a calm and serene space for the owners. The large soaking tub and steam shower are the main focal points but the floor to ceiling tile walls, suspended double vanity with tall mirrors and wall sconces are a close second. The shower curbless with zero entry clearance and a long suspended bench.
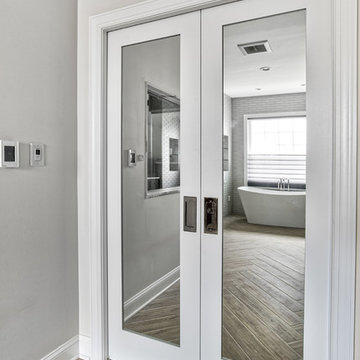
Mirrored bathroom pocket doors so you have easy access to full height mirrors before you start your day.
Photos by Chris Veith
Inspiration for an expansive transitional master bathroom in New York with shaker cabinets, dark wood cabinets, a freestanding tub, an alcove shower, gray tile, glass tile, beige walls, an undermount sink, engineered quartz benchtops, a hinged shower door and white benchtops.
Inspiration for an expansive transitional master bathroom in New York with shaker cabinets, dark wood cabinets, a freestanding tub, an alcove shower, gray tile, glass tile, beige walls, an undermount sink, engineered quartz benchtops, a hinged shower door and white benchtops.
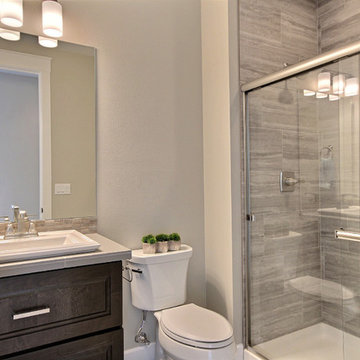
Paint by Sherwin Williams
Body Color - Worldly Grey - SW 7043
Trim Color - Extra White - SW 7006
Island Cabinetry Stain - Northwood Cabinets - Custom Stain
Flooring and Tile by Macadam Floor & Design
Countertop Tile by Surface Art Inc.
Tile Product A La Mode
Countertop Backsplash Tile by Tierra Sol
Tile Product Driftwood in Cronos
Floor & Shower Tile by Emser Tile
Tile Product Esplanade
Faucets and Shower-heads by Delta Faucet
Kitchen & Bathroom Sinks by Decolav
Windows by Milgard Windows & Doors
Window Product Style Line® Series
Window Supplier Troyco - Window & Door
Lighting by Destination Lighting
Custom Cabinetry & Storage by Northwood Cabinets
Customized & Built by Cascade West Development
Photography by ExposioHDR Portland
Original Plans by Alan Mascord Design Associates
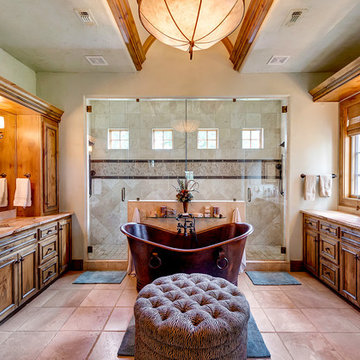
Imagery Intelligence, LLC
Inspiration for an expansive mediterranean master bathroom in Dallas with an undermount sink, dark wood cabinets, a freestanding tub, beige tile, beige walls, a double shower, travertine floors, brown floor, a hinged shower door, beige benchtops and recessed-panel cabinets.
Inspiration for an expansive mediterranean master bathroom in Dallas with an undermount sink, dark wood cabinets, a freestanding tub, beige tile, beige walls, a double shower, travertine floors, brown floor, a hinged shower door, beige benchtops and recessed-panel cabinets.
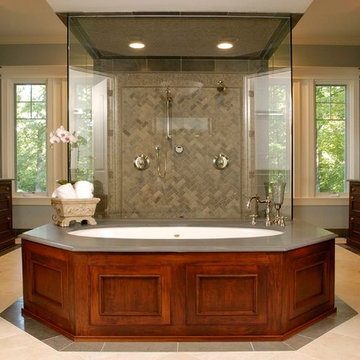
http://www.pickellbuilders.com. Photography by Linda Oyama Bryan. Master Bathroom with Pass Thru Shower and Separate His/Hers Cherry vanities with Blue Lagos countertops, tub deck and shower tile.
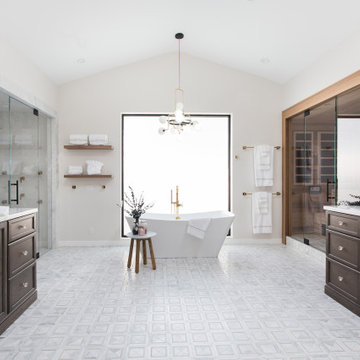
Expansive transitional master bathroom in Santa Barbara with shaker cabinets, dark wood cabinets, a freestanding tub, an alcove shower, a one-piece toilet, white tile, marble, white walls, mosaic tile floors, an undermount sink, marble benchtops, multi-coloured floor, a hinged shower door and white benchtops.
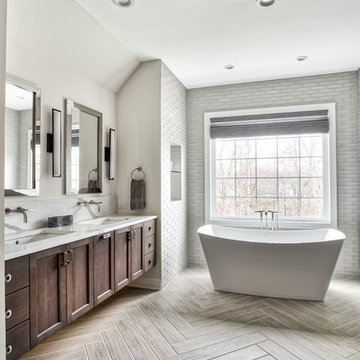
Double floating vanity with freestanding bainultra tub. There is plenty of space in this master bath! Large format wood plank tile is set in a herringbone pattern. The air bubble tub is a stunning view as the focal point when you enter the room. Full wall featuring glass tile with recessed niches and a large picture window.
Photos by Chris Veith
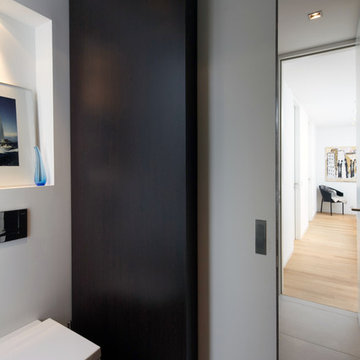
Foto: marcwinkel.de
Inspiration for an expansive contemporary master bathroom in Cologne with dark wood cabinets, a wall-mount toilet, white walls, grey floor, flat-panel cabinets, a drop-in tub, a curbless shower, gray tile, stone tile, a vessel sink and an open shower.
Inspiration for an expansive contemporary master bathroom in Cologne with dark wood cabinets, a wall-mount toilet, white walls, grey floor, flat-panel cabinets, a drop-in tub, a curbless shower, gray tile, stone tile, a vessel sink and an open shower.
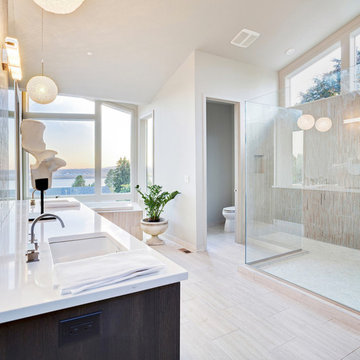
Have you been dreaming of your custom, personalized bathroom for years? Now is the time to call the Woodbridge, NJ bathroom transformation specialists. Whether you're looking to gut your space and start over, or make minor but transformative changes - Barron Home Remodeling Corporation are the experts to partner with!
We listen to our clients dreams, visions and most of all: budget. Then we get to work on drafting an amazing plan to face-lift your bathroom. No bathroom renovation or remodel is too big or small for us. From that very first meeting throughout the process and over the finish line, Barron Home Remodeling Corporation's professional staff have the experience and expertise you deserve!
Only trust a licensed, insured and bonded General Contractor for your bathroom renovation or bathroom remodel in Woodbridge, NJ. There are plenty of amateurs that you could roll the dice on, but Barron's team are the seasoned pros that will give you quality work and peace of mind.
Expansive Bathroom Design Ideas with Dark Wood Cabinets
1