Expansive Bathroom Design Ideas with Glass-front Cabinets
Refine by:
Budget
Sort by:Popular Today
1 - 20 of 128 photos
Item 1 of 3
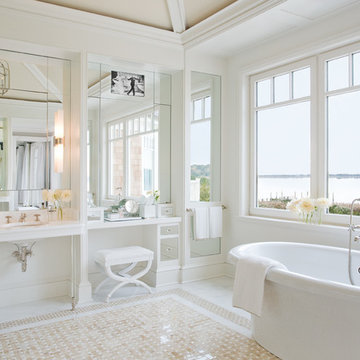
Inspiration for an expansive contemporary master bathroom in New York with glass-front cabinets, granite benchtops, a freestanding tub, a shower/bathtub combo, white walls and travertine floors.

City Apartment in High Rise Building in middle of Melbourne City.
Inspiration for an expansive modern master bathroom in Melbourne with glass-front cabinets, white cabinets, an open shower, a one-piece toilet, beige tile, ceramic tile, beige walls, cement tiles, an undermount sink, solid surface benchtops, beige floor, an open shower, white benchtops, an enclosed toilet, a double vanity, a freestanding vanity, wallpaper and wallpaper.
Inspiration for an expansive modern master bathroom in Melbourne with glass-front cabinets, white cabinets, an open shower, a one-piece toilet, beige tile, ceramic tile, beige walls, cement tiles, an undermount sink, solid surface benchtops, beige floor, an open shower, white benchtops, an enclosed toilet, a double vanity, a freestanding vanity, wallpaper and wallpaper.
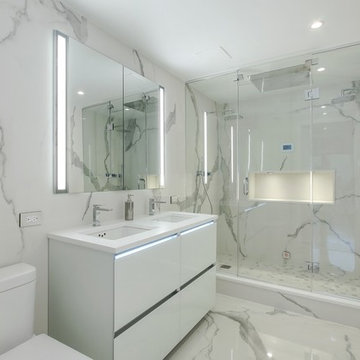
Stone Slab Tiles (8' x 4'), Duravit Toilet, Robern Medicine Cabinet / Vanity, Fantini Faucet, Fantini Shower Head / Rain Head, Fantini Accessories, Fantini Thermostatic Valve With Hand Held Shower, Arctic White Vanity Countertop, Arctic White Niche, Recessed Lights, Lutron Trim / GFCI's, Smart Shower Steam System.
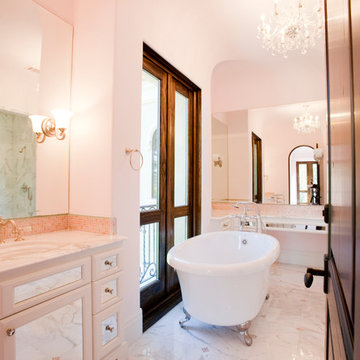
Julie Soefer
Photo of an expansive traditional kids bathroom in Houston with an undermount sink, glass-front cabinets, marble benchtops, a claw-foot tub, a shower/bathtub combo, pink tile, mosaic tile, pink walls and marble floors.
Photo of an expansive traditional kids bathroom in Houston with an undermount sink, glass-front cabinets, marble benchtops, a claw-foot tub, a shower/bathtub combo, pink tile, mosaic tile, pink walls and marble floors.

Master bathroom's fireplace, marble countertops, and the bathtubs marble tub surround.
Design ideas for an expansive midcentury master wet room bathroom in Phoenix with glass-front cabinets, grey cabinets, a drop-in tub, a one-piece toilet, gray tile, marble, white walls, mosaic tile floors, a drop-in sink, marble benchtops, white floor, a hinged shower door, grey benchtops, a shower seat, a double vanity, a built-in vanity, coffered and panelled walls.
Design ideas for an expansive midcentury master wet room bathroom in Phoenix with glass-front cabinets, grey cabinets, a drop-in tub, a one-piece toilet, gray tile, marble, white walls, mosaic tile floors, a drop-in sink, marble benchtops, white floor, a hinged shower door, grey benchtops, a shower seat, a double vanity, a built-in vanity, coffered and panelled walls.
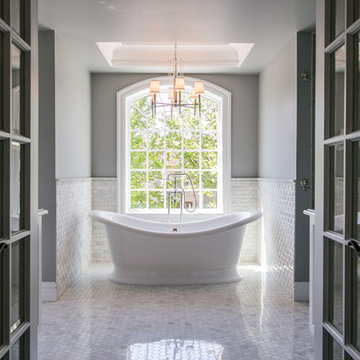
Photo of an expansive transitional master bathroom in Miami with glass-front cabinets, white cabinets, a freestanding tub, a double shower, a one-piece toilet, white tile, grey walls, marble floors, an undermount sink and quartzite benchtops.
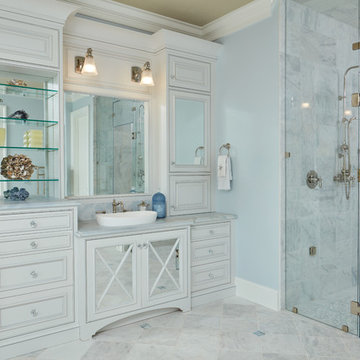
Master bathroom with glass walled shower and mirrored custom cabinetry.
Photo of an expansive traditional master bathroom in Baltimore with glass-front cabinets, white cabinets, an open shower, blue tile, blue walls and a hinged shower door.
Photo of an expansive traditional master bathroom in Baltimore with glass-front cabinets, white cabinets, an open shower, blue tile, blue walls and a hinged shower door.
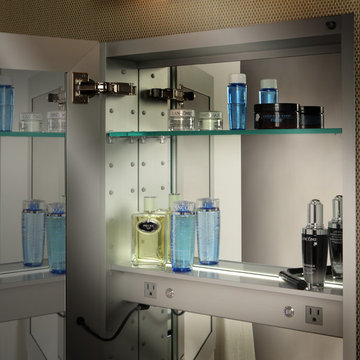
Mirrored Cabinet Electric Option - interior closeup
Our innovative design offers the convenience of electrical outlets in a mirrored cabinet. This feature will enhance your grooming experience and provide additional electrical accessory storage. Our option allows for storage and charging of most electric toothbrushes in a 4" deep cabinet. An integral LED light illuminates the interior of the cabinet with a warm, subtle light that is especially ideal for night time use. GlassCrafters’ electric option also includes a heated defogger in the cabinet door to keep your mirror mist free.
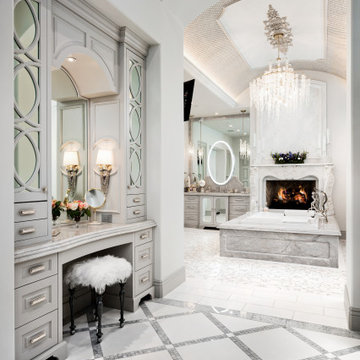
Master bathroom's curved ceilings, the marble tub surround, and mosaic floor tile.
This is an example of an expansive midcentury master bathroom in Phoenix with glass-front cabinets, grey cabinets, a freestanding tub, gray tile, ceramic tile, white walls, marble floors, marble benchtops, white floor, grey benchtops, an enclosed toilet, a double vanity, a built-in vanity, coffered and panelled walls.
This is an example of an expansive midcentury master bathroom in Phoenix with glass-front cabinets, grey cabinets, a freestanding tub, gray tile, ceramic tile, white walls, marble floors, marble benchtops, white floor, grey benchtops, an enclosed toilet, a double vanity, a built-in vanity, coffered and panelled walls.
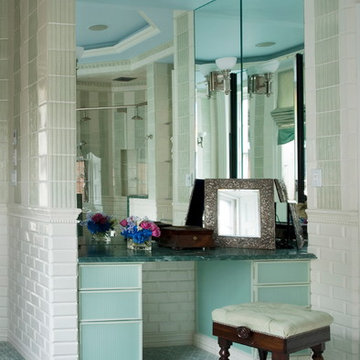
Heidi Pribell Interiors puts a fresh twist on classic design serving the major Boston metro area. By blending grandeur with bohemian flair, Heidi creates inviting interiors with an elegant and sophisticated appeal. Confident in mixing eras, style and color, she brings her expertise and love of antiques, art and objects to every project.
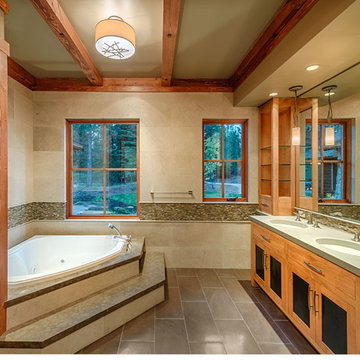
Master bathroom with double vanity with exposed beam, as well as a jacuzzi soaking tub. MATERIALS/ FLOOR: Tile/ WALLS: Smooth wall and tile/ Ceiling Knotty Pine beams, and smooth ceiling/ LIGHTS: Can lights about sinks, and sconce light in the middle of the bathroom and above sinks/ TRIM: Crown molding/ COUNTER TABLE: Engineered Quartz/
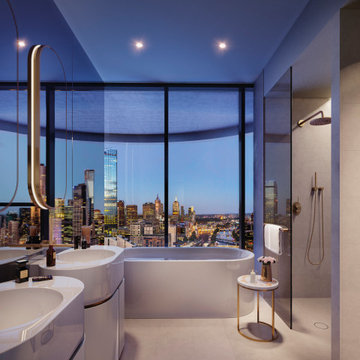
City Apartment in High Rise Building in middle of Melbourne City.
Photo of an expansive modern master bathroom in Melbourne with glass-front cabinets, white cabinets, a freestanding tub, an open shower, a one-piece toilet, beige tile, ceramic tile, beige walls, cement tiles, an undermount sink, solid surface benchtops, beige floor, an open shower, white benchtops, an enclosed toilet, a double vanity, a freestanding vanity, wallpaper and wallpaper.
Photo of an expansive modern master bathroom in Melbourne with glass-front cabinets, white cabinets, a freestanding tub, an open shower, a one-piece toilet, beige tile, ceramic tile, beige walls, cement tiles, an undermount sink, solid surface benchtops, beige floor, an open shower, white benchtops, an enclosed toilet, a double vanity, a freestanding vanity, wallpaper and wallpaper.
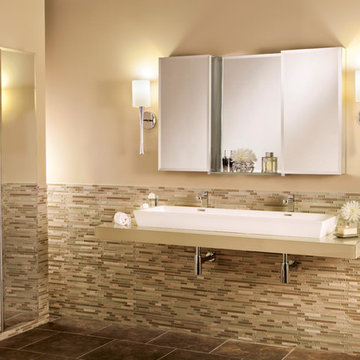
Combine two surface-mounted cabinets with a center mirror and glass shelf kit for greater storage and a custom appearance. GlassCrafters offers an extensive array of glass shelving sizes to fit your bath dimensions.
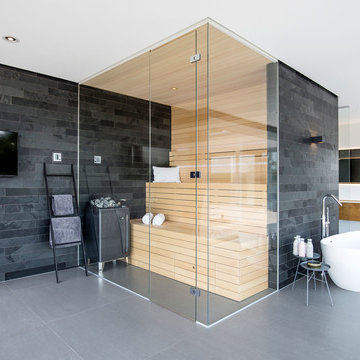
© Falko Wübbecke | falko-wuebbecke.de
This is an example of an expansive asian bathroom in Dortmund with glass-front cabinets, beige cabinets, a freestanding tub, a curbless shower, a wall-mount toilet, gray tile, stone tile, green walls, ceramic floors, with a sauna, a console sink, grey floor and an open shower.
This is an example of an expansive asian bathroom in Dortmund with glass-front cabinets, beige cabinets, a freestanding tub, a curbless shower, a wall-mount toilet, gray tile, stone tile, green walls, ceramic floors, with a sauna, a console sink, grey floor and an open shower.
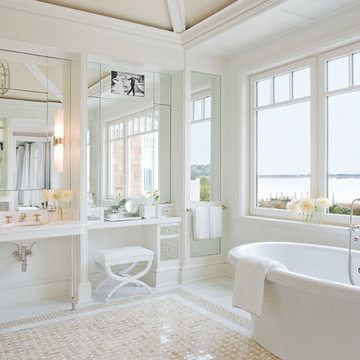
Emily Gilbert Photography
This is an example of an expansive beach style bathroom in New York with glass-front cabinets and white walls.
This is an example of an expansive beach style bathroom in New York with glass-front cabinets and white walls.
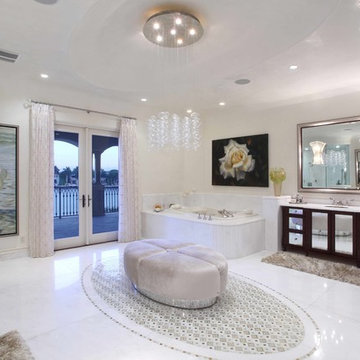
Master Bathroom with venetian plaster... custom tile insert, Marble floor with lay in tile, dark wood and mirror cabinets, view out to the waterway
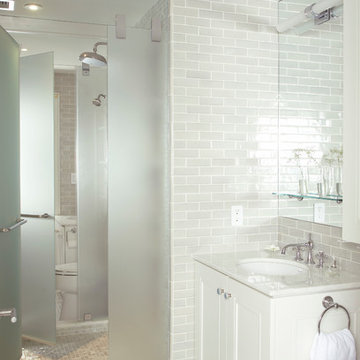
Bathroom
Design ideas for an expansive traditional bathroom in New York with an undermount sink, glass-front cabinets, white cabinets, marble benchtops, a two-piece toilet, white tile, mosaic tile, white walls, marble floors and with a sauna.
Design ideas for an expansive traditional bathroom in New York with an undermount sink, glass-front cabinets, white cabinets, marble benchtops, a two-piece toilet, white tile, mosaic tile, white walls, marble floors and with a sauna.
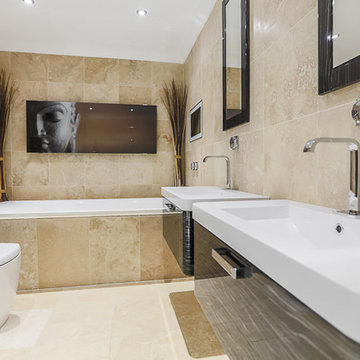
Expansive modern master bathroom in Essex with glass-front cabinets, black cabinets, a drop-in tub, a one-piece toilet, travertine, beige walls, travertine floors, a wall-mount sink, beige floor and white benchtops.
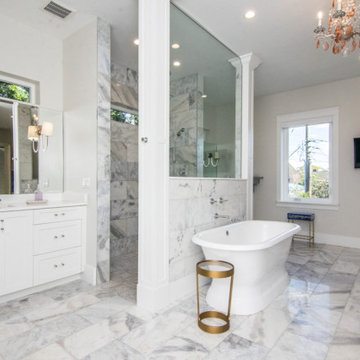
Much like the master bedroom, the master bathroom should be a large, luxurious space fit for a royal family.
Inspiration for an expansive transitional master wet room bathroom in Tampa with glass-front cabinets, a freestanding tub, a one-piece toilet, beige tile, ceramic tile, grey walls, ceramic floors, an undermount sink, quartzite benchtops, grey floor, a hinged shower door, white benchtops, a double vanity, a built-in vanity and wallpaper.
Inspiration for an expansive transitional master wet room bathroom in Tampa with glass-front cabinets, a freestanding tub, a one-piece toilet, beige tile, ceramic tile, grey walls, ceramic floors, an undermount sink, quartzite benchtops, grey floor, a hinged shower door, white benchtops, a double vanity, a built-in vanity and wallpaper.
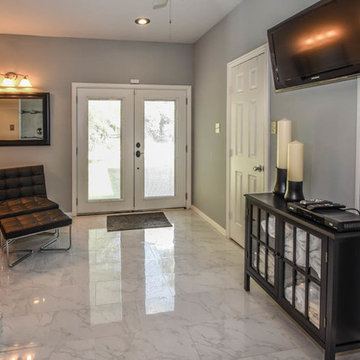
This Houston kitchen remodel turned an outdated bachelor pad into a contemporary dream fit for newlyweds.
The client wanted a contemporary, somewhat commercial look, but also something homey with a comfy, family feel. And they couldn't go too contemporary, since the style of the home is so traditional.
The clean, contemporary, white-black-and-grey color scheme is just the beginning of this transformation from the previous kitchen,
The revamped 20-by-15-foot kitchen and adjoining dining area also features new stainless steel appliances by Maytag, lighting and furnishings by Restoration Hardware and countertops in white Carrara marble and Absolute Black honed granite.
The paneled oak cabinets are now painted a crisp, bright white and finished off with polished nickel pulls. The center island is now a cool grey a few shades darker than the warm grey on the walls. On top of the grey on the new sheetrock, previously covered in a camel-colored textured paint, is Sherwin Williams' Faux Impressions sparkly "Striae Quartz Stone."
Ho-hum 12-inch ceramic floor tiles with a western motif border have been replaced with grey tile "planks" resembling distressed wood. An oak-paneled flush-mount light fixture has given way to recessed lights and barn pendant lamps in oil rubbed bronze from Restoration Hardware. And the section housing clunky upper and lower banks of cabinets between the kitchen an dining area now has a sleek counter-turned-table with custom-milled legs.
At first, the client wanted to open up that section altogether, but then realized they needed more counter space. The table - a continuation of the granite countertop - was the perfect solution. Plus, it offered space for extra seating.
The black, high-back and low-back bar stools are also from Restoration Hardware - as is the new round chandelier and the dining table over which it hangs.
Outdoor Homescapes of Houston also took out a wall between the kitchen and living room and remodeled the adjoining living room as well. A decorative cedar beam stained Minwax Jacobean now spans the ceiling where the wall once stood.
The oak paneling and stairway railings in the living room, meanwhile, also got a coat of white paint and new window treatments and light fixtures from Restoration Hardware. Staining the top handrailing with the same Jacobean dark stain, however, boosted the new contemporary look even more.
The outdoor living space also got a revamp, with a new patio ceiling also stained Jacobean and new outdoor furniture and outdoor area rug from Restoration Hardware. The furniture is from the Klismos collection, in weathered zinc, with Sunbrella fabric in the color "Smoke."
Expansive Bathroom Design Ideas with Glass-front Cabinets
1