Expansive Bathroom Design Ideas with Medium Hardwood Floors
Refine by:
Budget
Sort by:Popular Today
1 - 20 of 514 photos
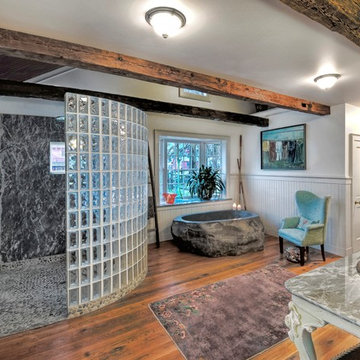
This project received the award for the 2010 CT Homebuilder's Association Best Bathroom Renovation. It features a 5500 pound solid boulder bathtub, radius glass block shower with two walls covered in book matched full slabs of marble, and reclaimed wide board rustic white oak floors installed over hydronic radiant heat in the concrete floor slab. This bathroom also incorporates a great deal of salvage and reclaimed materials including the 1800's piano legs which were used to create the vanity, an antique cherry corner cabinet was built into the wainscot paneling, chestnut barn timbers were added for effect and also serve as a channel to deliver water supply to the shower via a rain shower head and to the tub via a Kohler laminar flow tub filler. The entire addition was built with 2x8 wall framing and has been filled with full cavity open cell spray foam. The frost walls and floor slab were insulated with 2" R-10 EPS to provide a complete thermal break from the exterior climate. Radiant heat was poured into the floor slab and wraps the lower 3rd of the tub which is below the floor in order to keep the thermal mass hot. Marvin Ultimate double hung windows were used throughout. Another unusual detail is the Corten ceiling panels that were applied to the vaulted ceiling. Each Corten corrugated steel panel was propped up in a field and sprayed with a 50/50 solution of vinegar and hydrogen peroxide for approx. 4 weeks to accelerate the rust process until the desired effect was achieved. Then panels were then cleaned and coated with 4 coats of matte finish polyurethane to seal the finished product. The results are stunning and look incredible next to a hand made metal and blown glass chandelier.
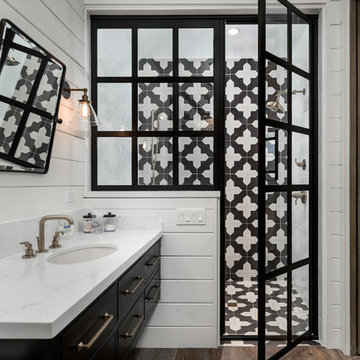
Photo of an expansive transitional master bathroom in Phoenix with flat-panel cabinets, black cabinets, an alcove shower, white walls, marble benchtops, brown floor, a hinged shower door, white benchtops, black and white tile, medium hardwood floors and an undermount sink.
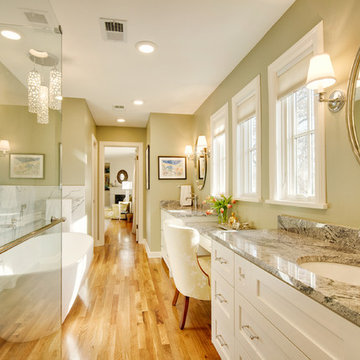
Master bathroom reconfigured into a calming 2nd floor oasis with adjoining guest bedroom transforming into a large closet and dressing room. New hardwood flooring and sage green walls warm this soft grey and white pallet.
After Photos by: 8183 Studio
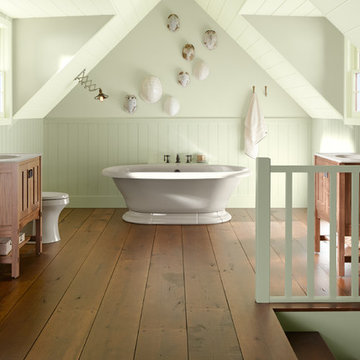
Soft, fresh-from-nature hues mix with warm woods in a bath whose style and sensibility are born of the sea.
Explore our Carmel-inspired bathroom design.
Benjamin Moore paint in Guilford Green HC-116; product/sheen: Aura Bath & Spa, Matte
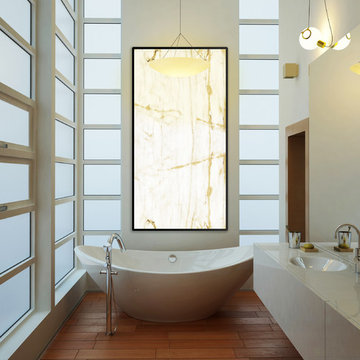
Back lit Lumi-Onyx "Calacatta" Acrylic Panel
Photo of an expansive contemporary bathroom in Montreal with flat-panel cabinets, white cabinets, a freestanding tub, white walls and medium hardwood floors.
Photo of an expansive contemporary bathroom in Montreal with flat-panel cabinets, white cabinets, a freestanding tub, white walls and medium hardwood floors.
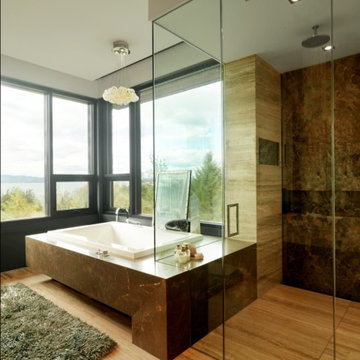
Expansive country master bathroom in Burlington with a drop-in tub, flat-panel cabinets, brown cabinets, a corner shower, a two-piece toilet, medium hardwood floors, an undermount sink and an open shower.
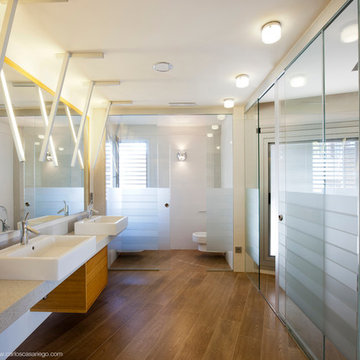
Design ideas for an expansive contemporary master bathroom in Barcelona with flat-panel cabinets, medium wood cabinets, a curbless shower, a wall-mount toilet, white walls, medium hardwood floors, a vessel sink and granite benchtops.
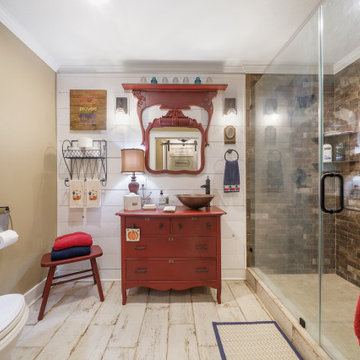
Homeowner and GB General Contractors Inc had a long-standing relationship, this project was the 3rd time that the Owners’ and Contractor had worked together on remodeling or build. Owners’ wanted to do a small remodel on their 1970's brick home in preparation for their upcoming retirement.
In the beginning "the idea" was to make a few changes, the final result, however, turned to a complete demo (down to studs) of the existing 2500 sf including the addition of an enclosed patio and oversized 2 car garage.
Contractor and Owners’ worked seamlessly together to create a home that can be enjoyed and cherished by the family for years to come. The Owners’ dreams of a modern farmhouse with "old world styles" by incorporating repurposed wood, doors, and other material from a barn that was on the property.
The transforming was stunning, from dark and dated to a bright, spacious, and functional. The entire project is a perfect example of close communication between Owners and Contractors.
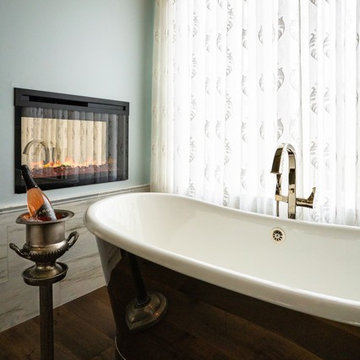
Tina Kuhlmann - Primrose Designs
Location: Rancho Santa Fe, CA, USA
Luxurious French inspired master bedroom nestled in Rancho Santa Fe with intricate details and a soft yet sophisticated palette. Photographed by John Lennon Photography https://www.primrosedi.com
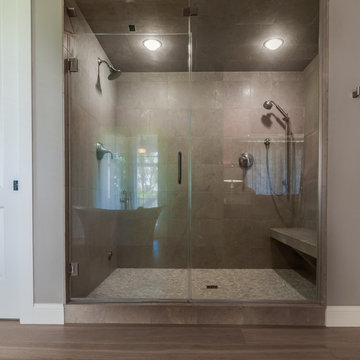
Expansive modern master bathroom in Milwaukee with an alcove shower, grey walls and medium hardwood floors.

Auch der Waschtisch ist in einem durchlaufenden Eichefurnier gefertigt und beherbergt den Doppelwaschtisch. Der darüber liegende Spiegel hat eine eingebaute Beleuchtung.
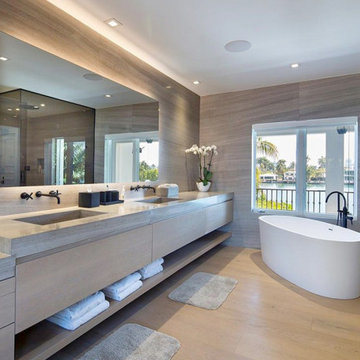
The San Marino House is the most viewed project in our carpentry portfolio. It's got everything you could wish for.
A floor to ceiling lacquer wall unit with custom cabinetry lets you stash your things with style. Floating glass shelves carry fine liquor bottles for the classy antique mirror-backed bar. Speaking about bars, the solid wood white oak slat bar and its matching back bar give the pool house a real vacation vibe.
Who wouldn't want to live here??
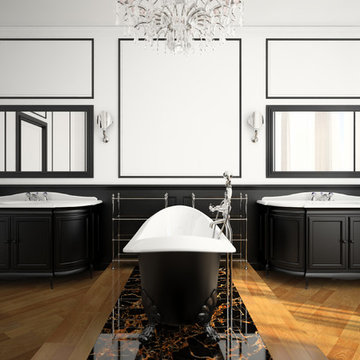
Elegant vanity units in neoclassic style with white Cristallino marble top and mirror, matching with the wall covering in same style and wood
This is an example of an expansive traditional master bathroom in Paris with recessed-panel cabinets, black cabinets, a claw-foot tub, medium hardwood floors, an integrated sink and white walls.
This is an example of an expansive traditional master bathroom in Paris with recessed-panel cabinets, black cabinets, a claw-foot tub, medium hardwood floors, an integrated sink and white walls.
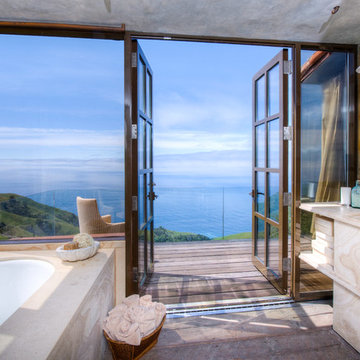
Breathtaking views of the incomparable Big Sur Coast, this classic Tuscan design of an Italian farmhouse, combined with a modern approach creates an ambiance of relaxed sophistication for this magnificent 95.73-acre, private coastal estate on California’s Coastal Ridge. Five-bedroom, 5.5-bath, 7,030 sq. ft. main house, and 864 sq. ft. caretaker house over 864 sq. ft. of garage and laundry facility. Commanding a ridge above the Pacific Ocean and Post Ranch Inn, this spectacular property has sweeping views of the California coastline and surrounding hills. “It’s as if a contemporary house were overlaid on a Tuscan farm-house ruin,” says decorator Craig Wright who created the interiors. The main residence was designed by renowned architect Mickey Muenning—the architect of Big Sur’s Post Ranch Inn, —who artfully combined the contemporary sensibility and the Tuscan vernacular, featuring vaulted ceilings, stained concrete floors, reclaimed Tuscan wood beams, antique Italian roof tiles and a stone tower. Beautifully designed for indoor/outdoor living; the grounds offer a plethora of comfortable and inviting places to lounge and enjoy the stunning views. No expense was spared in the construction of this exquisite estate.
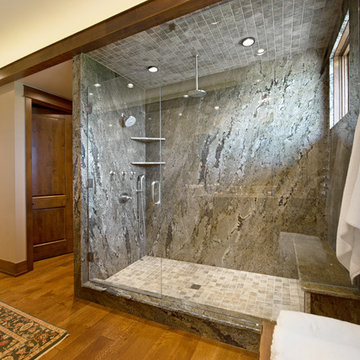
A Brilliant Photo - Agneiszka Wormus
Expansive arts and crafts master bathroom in Denver with furniture-like cabinets, medium wood cabinets, granite benchtops, gray tile, stone tile, white walls and medium hardwood floors.
Expansive arts and crafts master bathroom in Denver with furniture-like cabinets, medium wood cabinets, granite benchtops, gray tile, stone tile, white walls and medium hardwood floors.
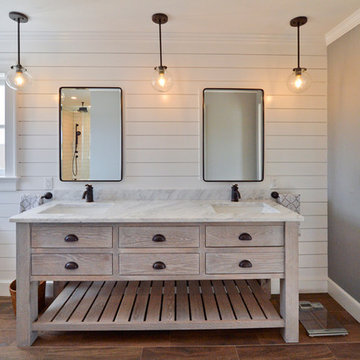
Inspiration for an expansive beach style master bathroom in New York with furniture-like cabinets, light wood cabinets, an alcove shower, a one-piece toilet, multi-coloured tile, ceramic tile, white walls, medium hardwood floors, an undermount sink, engineered quartz benchtops, brown floor, a hinged shower door and multi-coloured benchtops.
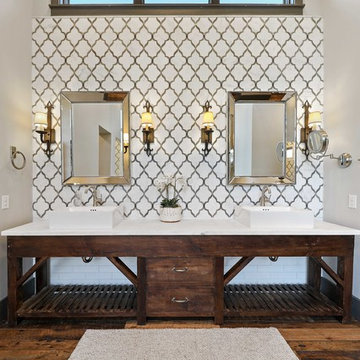
Lauren Keller | Luxury Real Estate Services, LLC
Sovereign Plank Wood Flooring - https://www.woodco.com/products/sovereign-plank/
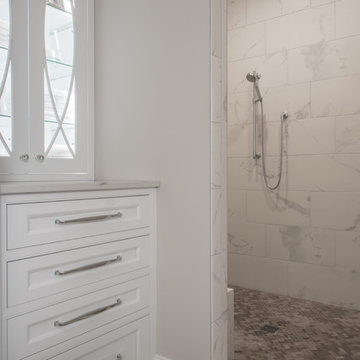
Expansive traditional master bathroom in St Louis with beaded inset cabinets, white cabinets, a freestanding tub, an open shower, a two-piece toilet, medium hardwood floors, an undermount sink, engineered quartz benchtops, brown floor and white benchtops.
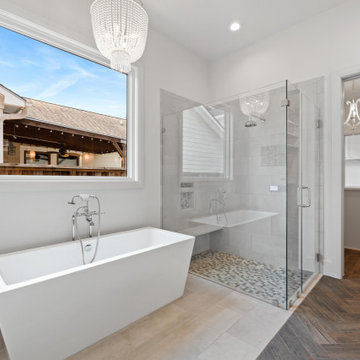
Inspiration for an expansive traditional master bathroom in Houston with recessed-panel cabinets, white cabinets, a freestanding tub, a curbless shower, white walls, medium hardwood floors, an undermount sink, engineered quartz benchtops, grey floor, a hinged shower door, white benchtops, a shower seat, a double vanity and a built-in vanity.
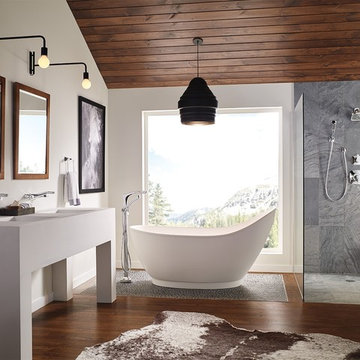
Inspired by the uniquely organic shapes found in nature, the Tesla Collection lends a spirited sense of the outdoors to any interior.
Expansive modern master bathroom in Indianapolis with a freestanding tub, an open shower, gray tile, white walls, medium hardwood floors, brown floor and an open shower.
Expansive modern master bathroom in Indianapolis with a freestanding tub, an open shower, gray tile, white walls, medium hardwood floors, brown floor and an open shower.
Expansive Bathroom Design Ideas with Medium Hardwood Floors
1