Expansive Bathroom Design Ideas with Multi-coloured Tile
Refine by:
Budget
Sort by:Popular Today
1 - 20 of 1,643 photos
Item 1 of 3
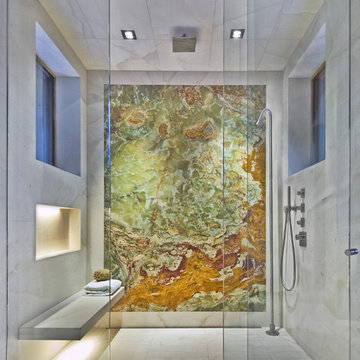
Modern Master Bathroom with floating bench and illuminated shower niche
Architect: Tom Cole
Interior Designer: Robyn Scott www.rsidesigns.com
Photographer: Teri Fotheringham
Keywords: Lighting, Lighting Design, Master Bath, Master Bath Lighting, Shower Light, Shower Lights, Shower Lighting, Bath Lighting, Lighting Designer, Shower, modern shower, contemporary shower, modern shower bench, LED lighting, lighting design, modern shower, modern shower, modern shower, modern shower, modern shower lighting, modern sower, modern shower, modern shower lighting, contemporary shower, contemporary shower lighting., modern shower lighting, modern shower, modern shower light, MODERN SHOWER LIGHTING, modern shower, modern shower.
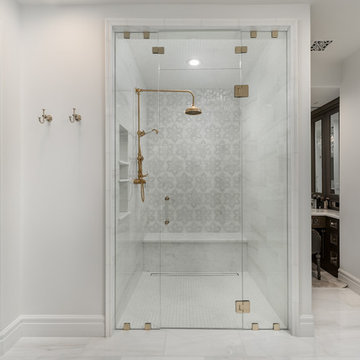
This stunning master bathroom features a walk-in shower with mosaic wall tile and a built-in shower bench, custom brass bathroom hardware and marble floors, which we can't get enough of!
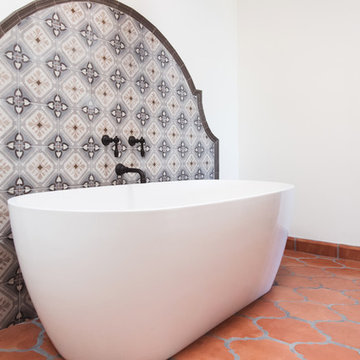
Inspiration for an expansive master bathroom in San Diego with raised-panel cabinets, medium wood cabinets, a freestanding tub, an alcove shower, multi-coloured tile, ceramic tile, white walls, terra-cotta floors, a vessel sink, orange floor, a hinged shower door and grey benchtops.
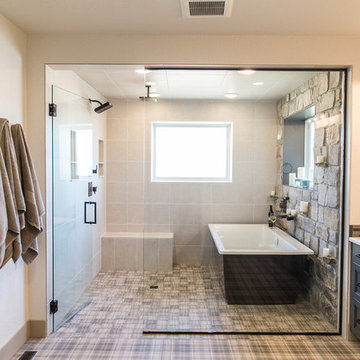
Photo of an expansive transitional master wet room bathroom in Other with shaker cabinets, grey cabinets, a freestanding tub, a two-piece toilet, multi-coloured tile, glass tile, multi-coloured walls, ceramic floors, a drop-in sink, engineered quartz benchtops, multi-coloured floor, a hinged shower door and white benchtops.
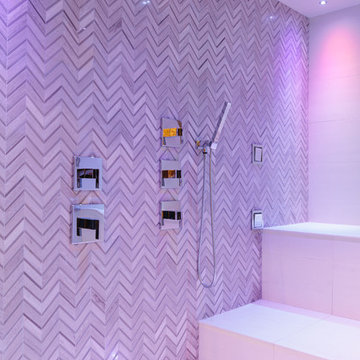
Photo Credit:
Aimée Mazzenga
Inspiration for an expansive traditional wet room bathroom in Chicago with multi-coloured tile, porcelain tile, porcelain floors, a hinged shower door, multi-coloured walls and white floor.
Inspiration for an expansive traditional wet room bathroom in Chicago with multi-coloured tile, porcelain tile, porcelain floors, a hinged shower door, multi-coloured walls and white floor.
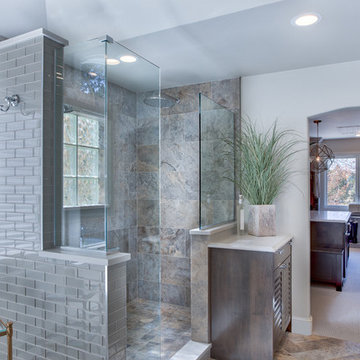
This large bathroom was designed to offer an open, airy feel, with ample storage and space to move, all the while adhering to the homeowner's unique coastal taste. The sprawling louvered cabinetry keeps both his and hers vanities accessible regardless of someone using either. The tall, above-counter linen storage breaks up the large wall space and provides additional storage with full size pull outs.
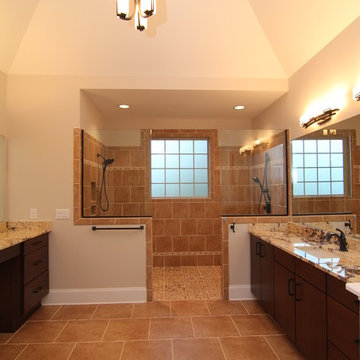
From this angle, you can see the vaulted ceiling with hanging light. This bathroom fixture matches the kitchen pendants.
On the left is a wheelchair accessible roll-under vanity.
Luxury one story home by design build custom home builder Stanton Homes.
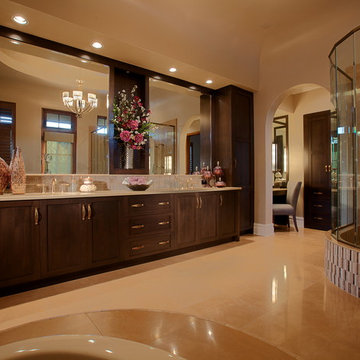
Master Bath
Design ideas for an expansive contemporary master bathroom in Orlando with a drop-in sink, medium wood cabinets, granite benchtops, a drop-in tub, a bidet, multi-coloured tile, travertine floors, shaker cabinets, a corner shower, ceramic tile and beige walls.
Design ideas for an expansive contemporary master bathroom in Orlando with a drop-in sink, medium wood cabinets, granite benchtops, a drop-in tub, a bidet, multi-coloured tile, travertine floors, shaker cabinets, a corner shower, ceramic tile and beige walls.
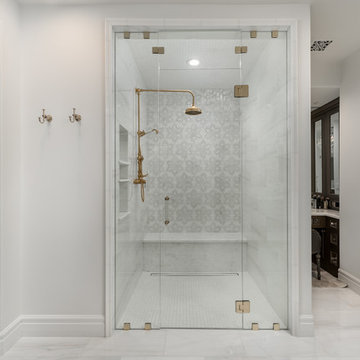
This French Country Master bathroom features a walk-in shower with a built-in shower bench, mosaic backsplash, and a gold shower head. These French Country wood doors are custom designed.
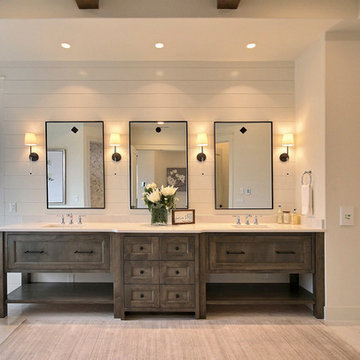
Inspired by the majesty of the Northern Lights and this family's everlasting love for Disney, this home plays host to enlighteningly open vistas and playful activity. Like its namesake, the beloved Sleeping Beauty, this home embodies family, fantasy and adventure in their truest form. Visions are seldom what they seem, but this home did begin 'Once Upon a Dream'. Welcome, to The Aurora.
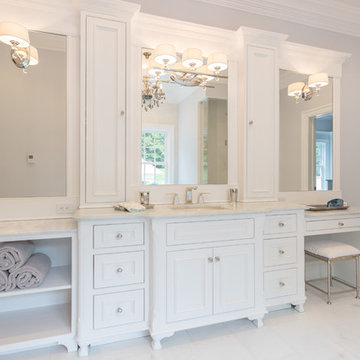
RCCM, INC.
Photo of an expansive traditional master bathroom in New York with an undermount sink, furniture-like cabinets, white cabinets, granite benchtops, a freestanding tub, an open shower, a one-piece toilet, multi-coloured tile, stone slab, blue walls and marble floors.
Photo of an expansive traditional master bathroom in New York with an undermount sink, furniture-like cabinets, white cabinets, granite benchtops, a freestanding tub, an open shower, a one-piece toilet, multi-coloured tile, stone slab, blue walls and marble floors.
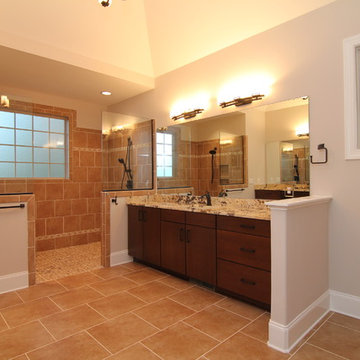
This master bath is full of modern home design details, like the open shower with glass walls and a tile border around the shower window.
You can see the his and her shower design in this photo, with separate shower heads.
Luxury one story home by design build custom home builder Stanton Homes.
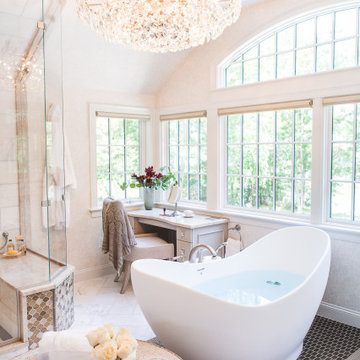
Design ideas for an expansive traditional master bathroom in Boston with recessed-panel cabinets, distressed cabinets, a freestanding tub, a double shower, a one-piece toilet, multi-coloured tile, marble, multi-coloured walls, marble floors, an undermount sink, quartzite benchtops, multi-coloured floor, a hinged shower door, multi-coloured benchtops, an enclosed toilet, a double vanity, a built-in vanity, vaulted and wallpaper.
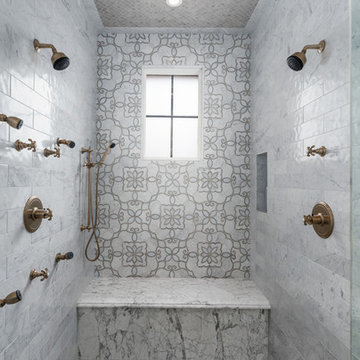
Master bathrooms mosaic tile shower with a built-in shower bench.
This is an example of an expansive country master bathroom in Phoenix with recessed-panel cabinets, brown cabinets, a freestanding tub, an alcove shower, a one-piece toilet, multi-coloured tile, porcelain tile, white walls, dark hardwood floors, an undermount sink, marble benchtops, multi-coloured floor, a hinged shower door, multi-coloured benchtops, a shower seat, a double vanity and brick walls.
This is an example of an expansive country master bathroom in Phoenix with recessed-panel cabinets, brown cabinets, a freestanding tub, an alcove shower, a one-piece toilet, multi-coloured tile, porcelain tile, white walls, dark hardwood floors, an undermount sink, marble benchtops, multi-coloured floor, a hinged shower door, multi-coloured benchtops, a shower seat, a double vanity and brick walls.
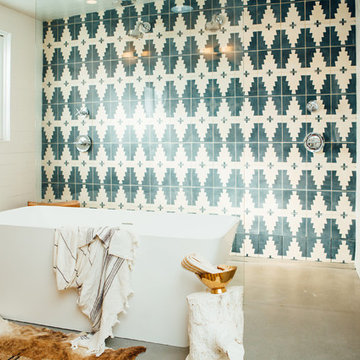
Photo of an expansive midcentury master bathroom in Denver with a freestanding tub, an open shower, multi-coloured tile, multi-coloured walls, concrete floors, wood benchtops, grey floor and an open shower.
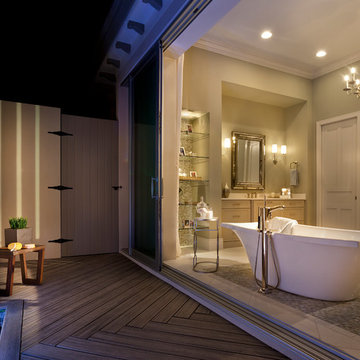
Muted colors lead you to The Victoria, a 5,193 SF model home where architectural elements, features and details delight you in every room. This estate-sized home is located in The Concession, an exclusive, gated community off University Parkway at 8341 Lindrick Lane. John Cannon Homes, newest model offers 3 bedrooms, 3.5 baths, great room, dining room and kitchen with separate dining area. Completing the home is a separate executive-sized suite, bonus room, her studio and his study and 3-car garage.
Gene Pollux Photography
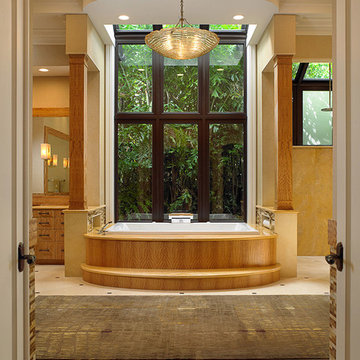
The finest of exotic stone and wood prevalent in the rest of the house coalesce in the master bathroom. Heavy foliage outside the combination window and skylight bring the tropical inside and mingle with the earth tones throughout the luxurious space.
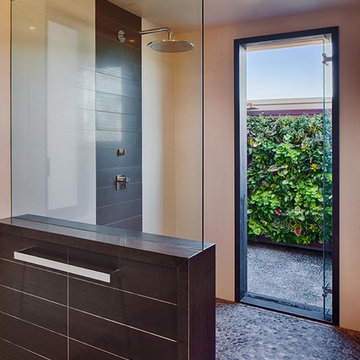
Indoor & outdoor showers with vertical garden in his master bathroom.
Photo of an expansive contemporary master bathroom in San Diego with an undermount sink, flat-panel cabinets, dark wood cabinets, granite benchtops, a curbless shower, a wall-mount toilet, multi-coloured tile, porcelain tile, white walls and porcelain floors.
Photo of an expansive contemporary master bathroom in San Diego with an undermount sink, flat-panel cabinets, dark wood cabinets, granite benchtops, a curbless shower, a wall-mount toilet, multi-coloured tile, porcelain tile, white walls and porcelain floors.
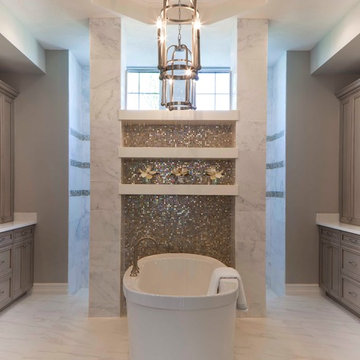
Inspiration for an expansive transitional master bathroom in Miami with recessed-panel cabinets, a freestanding tub, multi-coloured tile, grey walls and grey cabinets.

Expansive transitional master bathroom in Omaha with recessed-panel cabinets, black cabinets, a freestanding tub, a curbless shower, a two-piece toilet, multi-coloured tile, ceramic tile, white walls, porcelain floors, an undermount sink, engineered quartz benchtops, grey floor, a hinged shower door, black benchtops, an enclosed toilet, a double vanity and a built-in vanity.
Expansive Bathroom Design Ideas with Multi-coloured Tile
1