Expansive Bathroom Design Ideas with Open Cabinets
Refine by:
Budget
Sort by:Popular Today
1 - 20 of 339 photos
Item 1 of 3
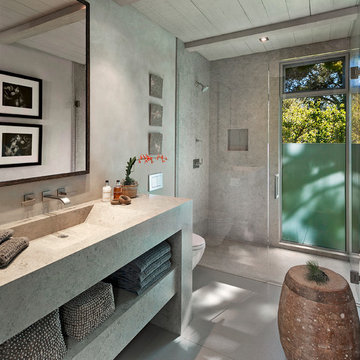
Bathroom.
Inspiration for an expansive contemporary master bathroom in Santa Barbara with open cabinets, grey cabinets, grey walls, a freestanding tub, an open shower, porcelain floors, an integrated sink, engineered quartz benchtops and a hinged shower door.
Inspiration for an expansive contemporary master bathroom in Santa Barbara with open cabinets, grey cabinets, grey walls, a freestanding tub, an open shower, porcelain floors, an integrated sink, engineered quartz benchtops and a hinged shower door.
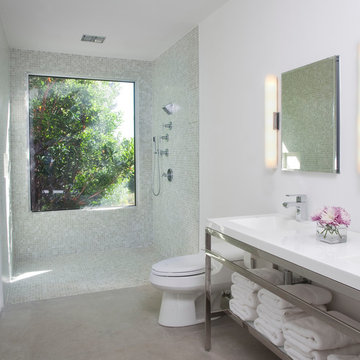
Interior design by Vikki Leftwich, furnishings from Villa Vici || photo: Chad Chenier
Design ideas for an expansive contemporary master bathroom in New Orleans with an integrated sink, an open shower, open cabinets, solid surface benchtops, a one-piece toilet, green tile, glass tile, white walls, limestone floors and an open shower.
Design ideas for an expansive contemporary master bathroom in New Orleans with an integrated sink, an open shower, open cabinets, solid surface benchtops, a one-piece toilet, green tile, glass tile, white walls, limestone floors and an open shower.
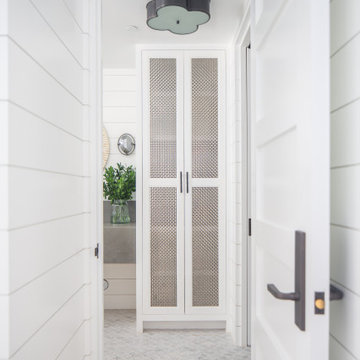
Basement Bathroom
Photo of an expansive beach style 3/4 bathroom in Orange County with open cabinets, grey cabinets, white tile, a drop-in sink, concrete benchtops and grey benchtops.
Photo of an expansive beach style 3/4 bathroom in Orange County with open cabinets, grey cabinets, white tile, a drop-in sink, concrete benchtops and grey benchtops.
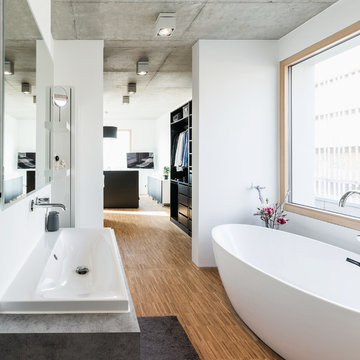
offenes Bad in der privaten Ebene des Elternschalfzimmers ohne Trennung mit Durchgang durch die Ankleide ins Schlafzimmer
Foto Markus Vogt
Inspiration for an expansive modern master bathroom in Nuremberg with open cabinets, black cabinets, a freestanding tub, a curbless shower, a two-piece toilet, white walls, light hardwood floors, a vessel sink, solid surface benchtops, an open shower and white benchtops.
Inspiration for an expansive modern master bathroom in Nuremberg with open cabinets, black cabinets, a freestanding tub, a curbless shower, a two-piece toilet, white walls, light hardwood floors, a vessel sink, solid surface benchtops, an open shower and white benchtops.
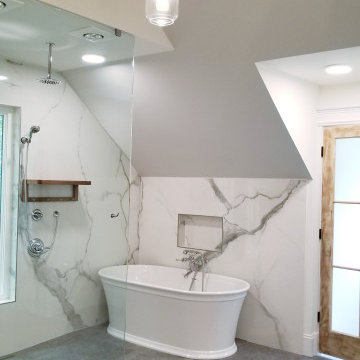
In this 90's cape cod home, we used the space from an overly large bedroom, an oddly deep but narrow closet and the existing garden-tub focused master bath with two dormers, to create a master suite trio that was perfectly proportioned to the client's needs. They wanted a much larger closet but also wanted a large dual shower, and a better-proportioned tub. We stuck with pedestal sinks but upgraded them to large recessed medicine cabinets, vintage styled. And they loved the idea of a concrete floor and large stone walls with low maintenance. For the walls, we brought in a European product that is new for the U.S. - Porcelain Panels that are an eye-popping 5.5 ft. x 10.5 ft. We used a 2ft x 4ft concrete-look porcelain tile for the floor. This bathroom has a mix of low and high ceilings, but a functional arrangement instead of the dreaded “vault-for-no-purpose-bathroom”. We used 8.5 ft ceiling areas for both the shower and the vanity’s producing a symmetry about the toilet room door. The right runner-rug in the center of this bath (not shown yet unfortunately), completes the functional layout, and will look pretty good too.
Of course, no design is close to finished without plenty of well thought out light. The bathroom uses all low-heat, high lumen, LED, 7” low profile surface mounting lighting (whoa that’s a mouthful- but, lighting is critical!). Two 7” LED fixtures light up the shower and the tub and we added two heat lamps for this open shower design. The shower also has a super-quiet moisture-exhaust fan. The customized (ikea) closet has the same lighting and the vanity space has both flanking and overhead LED lighting at 3500K temperature. Natural Light? Yes, and lot’s of it. On the second floor facing the woods, we added custom-sized operable casement windows in the shower, and custom antiqued expansive 4-lite doors on both the toilet room door and the main bath entry which is also a pocket door with a transom over it. We incorporated the trim style: fluted trims and door pediments, that was already throughout the home into these spaces, and we blended vintage and classic elements using modern proportions & patterns along with mix of metal finishes that were in tonal agreement with a simple color scheme. We added teak shower shelves and custom antiqued pine doors, adding these natural wood accents for that subtle warm contrast – and we presented!
Oh btw – we also matched the expansive doors we put in the master bath, on the front entry door, and added some gas lanterns on either side. We also replaced all the carpet in the home and upgraded their stairs with metal balusters and new handrails and coloring.
This client couple, they’re in love again!
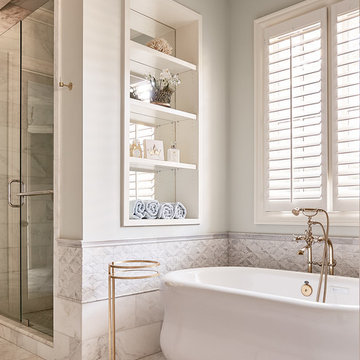
Inspiration for an expansive transitional master bathroom in Charlotte with open cabinets, white cabinets, a freestanding tub, an alcove shower, white tile, stone tile, blue walls, marble floors and marble benchtops.
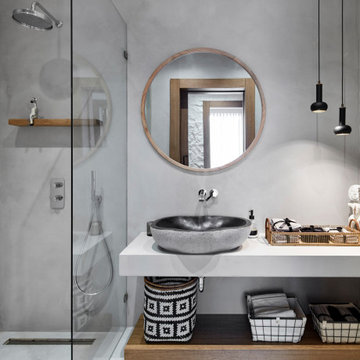
photo credit : Kadir Asnaz
This is an example of an expansive mediterranean 3/4 bathroom in Other with open cabinets, an open shower, gray tile, a vessel sink, grey floor, an open shower, white benchtops, a single vanity and a floating vanity.
This is an example of an expansive mediterranean 3/4 bathroom in Other with open cabinets, an open shower, gray tile, a vessel sink, grey floor, an open shower, white benchtops, a single vanity and a floating vanity.
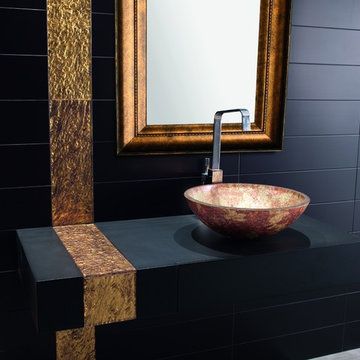
Inspiration for an expansive modern master bathroom in Los Angeles with a wall-mount sink, open cabinets, black cabinets, black tile, porcelain tile, black walls and porcelain floors.
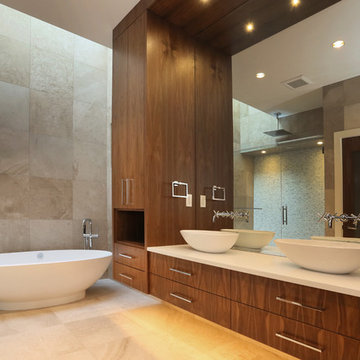
Master Ensuite
Expansive contemporary master bathroom in Vancouver with an undermount sink, open cabinets, dark wood cabinets, quartzite benchtops, a freestanding tub, a one-piece toilet, white tile, ceramic tile, multi-coloured walls and mosaic tile floors.
Expansive contemporary master bathroom in Vancouver with an undermount sink, open cabinets, dark wood cabinets, quartzite benchtops, a freestanding tub, a one-piece toilet, white tile, ceramic tile, multi-coloured walls and mosaic tile floors.
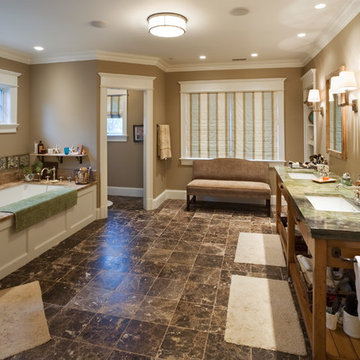
Inspiration for an expansive traditional master bathroom in DC Metro with an undermount sink, open cabinets, an undermount tub, a corner shower, brown tile, brown walls and green benchtops.
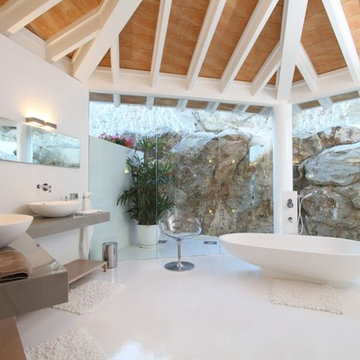
Alberto Rubio Designs
Photo of an expansive contemporary master bathroom in Chicago with open cabinets, brown cabinets, a freestanding tub, white walls, a vessel sink, solid surface benchtops and a shower/bathtub combo.
Photo of an expansive contemporary master bathroom in Chicago with open cabinets, brown cabinets, a freestanding tub, white walls, a vessel sink, solid surface benchtops and a shower/bathtub combo.
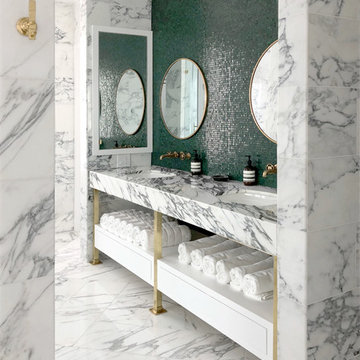
Expansive transitional master bathroom in New York with open cabinets, white cabinets, a freestanding tub, a double shower, a one-piece toilet, white tile, marble, white walls, marble floors, an undermount sink, marble benchtops, white floor and a hinged shower door.
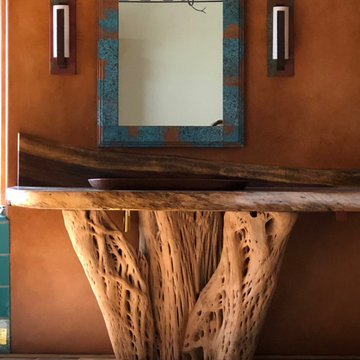
This original 1970's master bedroom suite was transformed into a very exciting and unique southwestern design. In the Master bath we chose a double slipper copper tub, saguaro cactus for the vanity bases with custom copper sinks, and a parota wood slab for the counter and back splash acquired in Mexico by Casa Mexicana Imports. Artobrick wall tiles were designed with hand picked colors and patterns. The barn door for closing the space between bedroom and bath was antique Mexican paneled door we upholstered bathroom view side with a Sunbrella fabric Pendleton design and framed it in leather. The Adobe fireplace and custom shelf unit in the master bedroom were added,
Custom paint for the walls in the bath and the Master bedroom ceilings. Hickory wood flooring was used for the bedroom, which tied in well with the natural saguaro cactus wood tones.
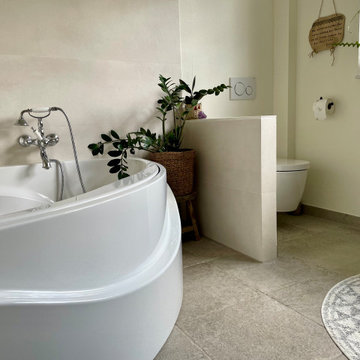
Das Master Badezimmer befindet sich im oberen Stockwerk des Hauses. Der Entwurf des Waschtisches hat uns sehr viel Freude gemacht. Er besteht aus Altholzeiche, ist entsprechend behandelt, damit Wasserflecken dem Holz nichts anhaben können. Zwei Aufsatzwaschebcken von Villeroy & Boch sowie die englischen Armaturen tragen zu seiner Einzigartigkeit bei. Die Ablage sind wie der Waschtisch maß gefertigt.
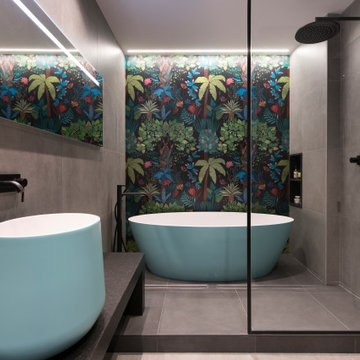
Design ideas for an expansive industrial master bathroom in Other with open cabinets, turquoise cabinets, a freestanding tub, a curbless shower, a wall-mount toilet, gray tile, porcelain tile, grey walls, porcelain floors, a vessel sink, grey floor, black benchtops, an enclosed toilet, a single vanity and a floating vanity.
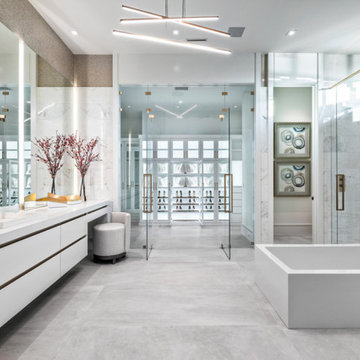
Located in the Palm Beach Polo & Country Club in Wellington, Florida, this spacious, contemporary property is an 11,654-square-foot, 5-bedroom luxury. This home brings a cozy yet sophisticated feel, and is topped off with beautiful floor to ceiling windows allowing you to truly take in the surrounding outdoor beauty. Inside you can find beautiful materials sourced from Italy and Canada. Whether you need to do business in your office at the comfort of your home or are looking for a quiet space outdoors to sit back and relax, this contemporary home was designed specifically with all of your needs in mind.
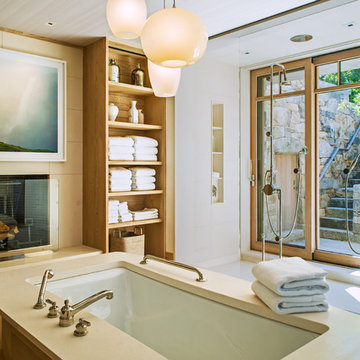
View outward from bathroom opening onto patio
Expansive beach style wet room bathroom in Boston with open cabinets, medium wood cabinets, a freestanding tub, beige tile, an open shower and beige walls.
Expansive beach style wet room bathroom in Boston with open cabinets, medium wood cabinets, a freestanding tub, beige tile, an open shower and beige walls.
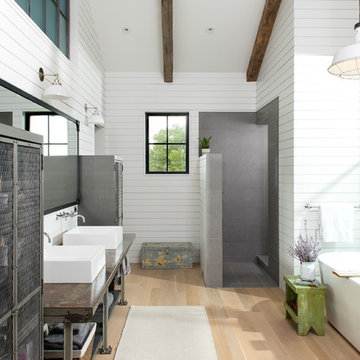
Locati Architects, LongViews Studio
Inspiration for an expansive country master bathroom in Other with open cabinets, grey cabinets, a freestanding tub, an open shower, gray tile, stone tile, white walls, light hardwood floors, a vessel sink, solid surface benchtops and an open shower.
Inspiration for an expansive country master bathroom in Other with open cabinets, grey cabinets, a freestanding tub, an open shower, gray tile, stone tile, white walls, light hardwood floors, a vessel sink, solid surface benchtops and an open shower.
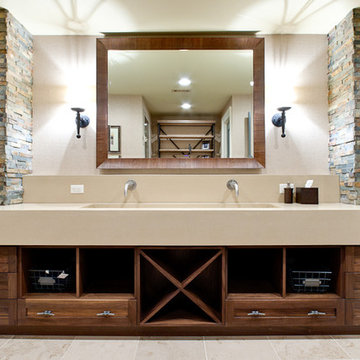
Boys' pool bath
photographer - www.venvisio.com
Photo of an expansive traditional kids bathroom in Atlanta with a trough sink, open cabinets, medium wood cabinets, concrete benchtops, a corner shower, a one-piece toilet, beige tile, brown walls and travertine floors.
Photo of an expansive traditional kids bathroom in Atlanta with a trough sink, open cabinets, medium wood cabinets, concrete benchtops, a corner shower, a one-piece toilet, beige tile, brown walls and travertine floors.
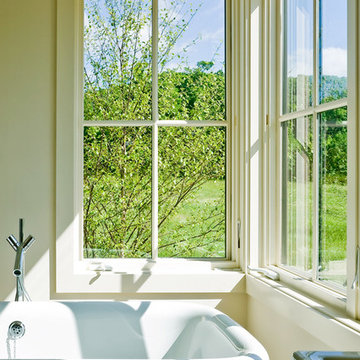
Peter Peirce
Photo of an expansive country master bathroom in Bridgeport with a wall-mount sink, a freestanding tub, a corner shower, a one-piece toilet, beige tile, beige walls, medium hardwood floors, open cabinets, stone tile, brown floor and a hinged shower door.
Photo of an expansive country master bathroom in Bridgeport with a wall-mount sink, a freestanding tub, a corner shower, a one-piece toilet, beige tile, beige walls, medium hardwood floors, open cabinets, stone tile, brown floor and a hinged shower door.
Expansive Bathroom Design Ideas with Open Cabinets
1