Expansive Bathroom Design Ideas with Painted Wood Floors
Refine by:
Budget
Sort by:Popular Today
1 - 13 of 13 photos
Item 1 of 3
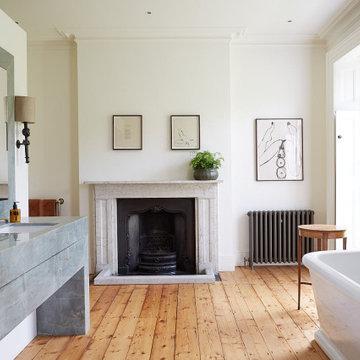
open plan bathroom, reclaimed floor boards and green marble vanity.
This is an example of an expansive contemporary kids bathroom in Sussex with open cabinets, a freestanding tub, a curbless shower, a wall-mount toilet, white tile, marble, white walls, painted wood floors, an integrated sink, marble benchtops, beige floor, an open shower and green benchtops.
This is an example of an expansive contemporary kids bathroom in Sussex with open cabinets, a freestanding tub, a curbless shower, a wall-mount toilet, white tile, marble, white walls, painted wood floors, an integrated sink, marble benchtops, beige floor, an open shower and green benchtops.
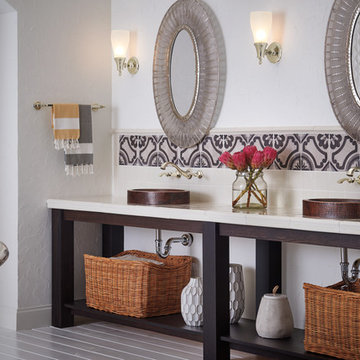
Inspiration for an expansive contemporary master bathroom in Chicago with open cabinets, dark wood cabinets, a freestanding tub, multi-coloured tile, ceramic tile, white walls, painted wood floors, a vessel sink, tile benchtops and white floor.
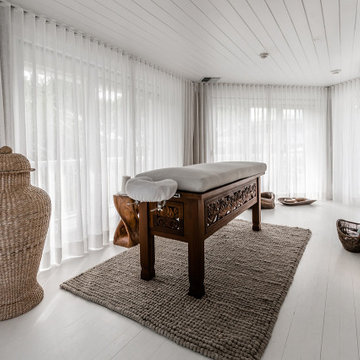
Design ideas for an expansive beach style bathroom in Miami with brown walls, painted wood floors, white floor, timber and wallpaper.
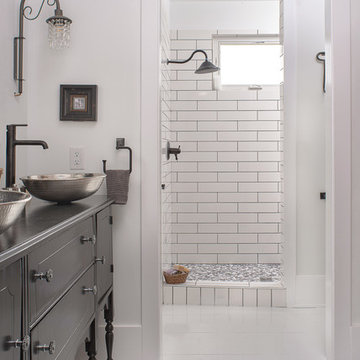
Interior design & project manager-
Dawn D Totty Interior Designs
Inspiration for an expansive transitional master bathroom in Other with furniture-like cabinets, grey cabinets, a freestanding tub, an open shower, a one-piece toilet, white tile, white walls, painted wood floors, a pedestal sink, wood benchtops, white floor, an open shower and grey benchtops.
Inspiration for an expansive transitional master bathroom in Other with furniture-like cabinets, grey cabinets, a freestanding tub, an open shower, a one-piece toilet, white tile, white walls, painted wood floors, a pedestal sink, wood benchtops, white floor, an open shower and grey benchtops.
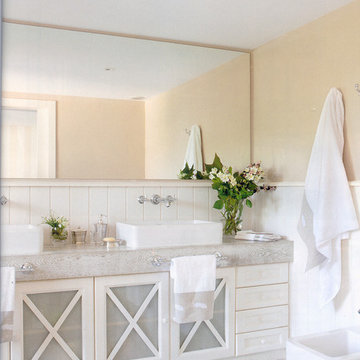
Photo of an expansive transitional master bathroom in Madrid with wood benchtops, white tile, beige walls, painted wood floors and a pedestal sink.
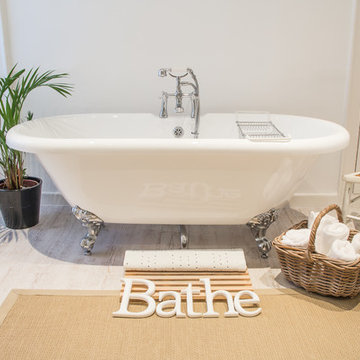
The spacious bathrooms are perfect for relaxing and provide a very tranquil environment.
For booking and availability please visit www.bluemonkeycornwall.com.
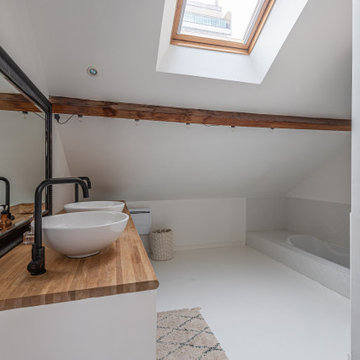
Un loft immense, dans un ancien garage, à rénover entièrement pour moins de 250 euros par mètre carré ! Il a fallu ruser.... les anciens propriétaires avaient peint les murs en vert pomme et en violet, aucun sol n'était semblable à l'autre.... l'uniformisation s'est faite par le choix d'un beau blanc mat partout, sols murs et plafonds, avec un revêtement de sol pour usage commercial qui a permis de proposer de la résistance tout en conservant le bel aspect des lattes de parquet (en réalité un parquet flottant de très mauvaise facture, qui semble ainsi du parquet massif simplement peint). Le blanc a aussi apporté de la luminosité et une impression de calme, d'espace et de quiétude, tout en jouant au maximum de la luminosité naturelle dans cet ancien garage où les seules fenêtres sont des fenêtres de toit qui laissent seulement voir le ciel. La salle de bain était en carrelage marron, remplacé par des carreaux émaillés imitation zelliges ; pour donner du cachet et un caractère unique au lieu, les meubles ont été maçonnés sur mesure : plan vasque dans la salle de bain, bibliothèque dans le salon de lecture, vaisselier dans l'espace dinatoire, meuble de rangement pour les jouets dans le coin des enfants. La cuisine ne pouvait pas être refaite entièrement pour une question de budget, on a donc simplement remplacé les portes blanches laquées d'origine par du beau pin huilé et des poignées industrielles. Toujours pour respecter les contraintes financières de la famille, les meubles et accessoires ont été dans la mesure du possible chinés sur internet ou aux puces. Les nouveaux propriétaires souhaitaient un univers industriels campagnard, un sentiment de maison de vacances en noir, blanc et bois. Seule exception : la chambre d'enfants (une petite fille et un bébé) pour laquelle une estrade sur mesure a été imaginée, avec des rangements en dessous et un espace pour la tête de lit du berceau. Le papier peint Rebel Walls à l'ambiance sylvestre complète la déco, très nature et poétique.
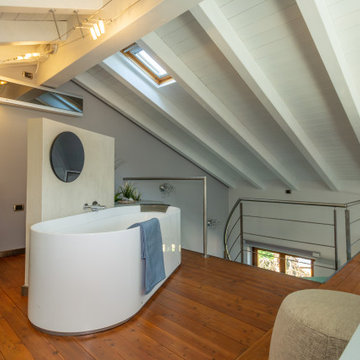
Inspiration for an expansive contemporary master bathroom in Other with beaded inset cabinets, blue cabinets, a freestanding tub, beige tile, mirror tile, painted wood floors, a wall-mount sink, engineered quartz benchtops and white benchtops.
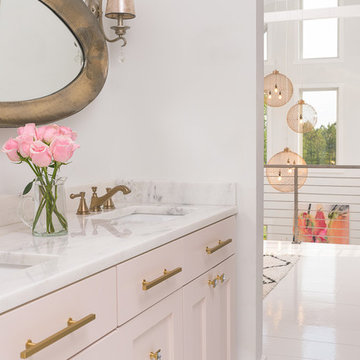
Design & project management
Dawn D Totty Interior Designs
This is an example of an expansive transitional master bathroom in Other with shaker cabinets, a freestanding tub, an open shower, white walls, painted wood floors, an undermount sink, quartzite benchtops, white floor, an open shower and white benchtops.
This is an example of an expansive transitional master bathroom in Other with shaker cabinets, a freestanding tub, an open shower, white walls, painted wood floors, an undermount sink, quartzite benchtops, white floor, an open shower and white benchtops.
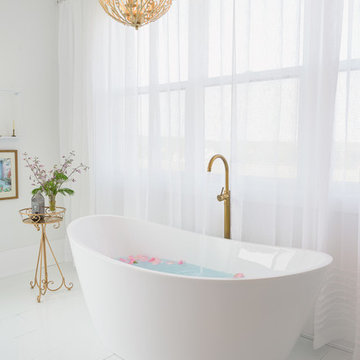
interior design & project management - Dawn D Totty Interior Designs
Design ideas for an expansive transitional master bathroom in Other with a freestanding tub, an open shower, a one-piece toilet, white walls, painted wood floors, an undermount sink, quartzite benchtops, white floor, an open shower and white benchtops.
Design ideas for an expansive transitional master bathroom in Other with a freestanding tub, an open shower, a one-piece toilet, white walls, painted wood floors, an undermount sink, quartzite benchtops, white floor, an open shower and white benchtops.
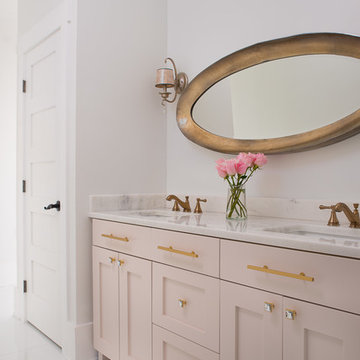
Interior design & project manager-
Dawn D Totty Interior Designs
Expansive transitional master bathroom in Other with shaker cabinets, a freestanding tub, an open shower, a one-piece toilet, white walls, painted wood floors, an undermount sink, quartzite benchtops, white floor, an open shower and white benchtops.
Expansive transitional master bathroom in Other with shaker cabinets, a freestanding tub, an open shower, a one-piece toilet, white walls, painted wood floors, an undermount sink, quartzite benchtops, white floor, an open shower and white benchtops.
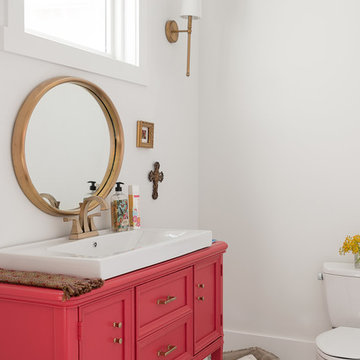
Dawn D Totty Interior Designs
This is an example of an expansive transitional master bathroom in Other with furniture-like cabinets, a one-piece toilet, white tile, white walls, painted wood floors, a pedestal sink, wood benchtops, white floor and an open shower.
This is an example of an expansive transitional master bathroom in Other with furniture-like cabinets, a one-piece toilet, white tile, white walls, painted wood floors, a pedestal sink, wood benchtops, white floor and an open shower.
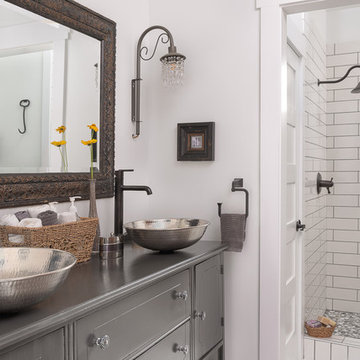
Interior design & project manager-
Dawn D Totty Interior Designs
Expansive transitional master bathroom in Other with shaker cabinets, a freestanding tub, an open shower, a one-piece toilet, white walls, painted wood floors, an undermount sink, quartzite benchtops, white floor, an open shower and white benchtops.
Expansive transitional master bathroom in Other with shaker cabinets, a freestanding tub, an open shower, a one-piece toilet, white walls, painted wood floors, an undermount sink, quartzite benchtops, white floor, an open shower and white benchtops.
Expansive Bathroom Design Ideas with Painted Wood Floors
1