Expansive Bathroom Design Ideas with Pink Walls
Refine by:
Budget
Sort by:Popular Today
1 - 20 of 61 photos
Item 1 of 3
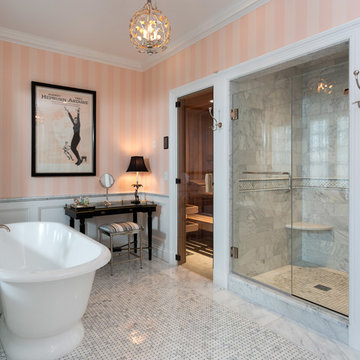
The main space features a soaking tub and vanity, while the sauna, shower and toilet rooms are arranged along one side of the room.
Gus Cantavero Photography
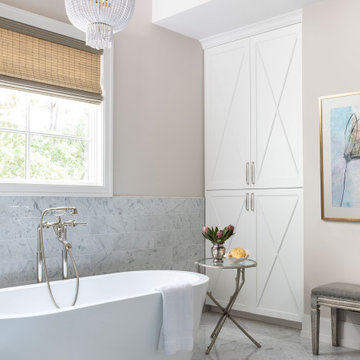
Design ideas for an expansive contemporary master bathroom in Houston with a freestanding tub, gray tile, marble, pink walls, ceramic floors, a drop-in sink and white floor.
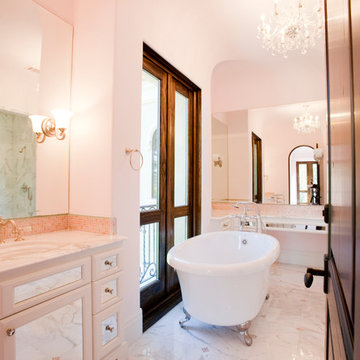
Julie Soefer
Photo of an expansive traditional kids bathroom in Houston with an undermount sink, glass-front cabinets, marble benchtops, a claw-foot tub, a shower/bathtub combo, pink tile, mosaic tile, pink walls and marble floors.
Photo of an expansive traditional kids bathroom in Houston with an undermount sink, glass-front cabinets, marble benchtops, a claw-foot tub, a shower/bathtub combo, pink tile, mosaic tile, pink walls and marble floors.
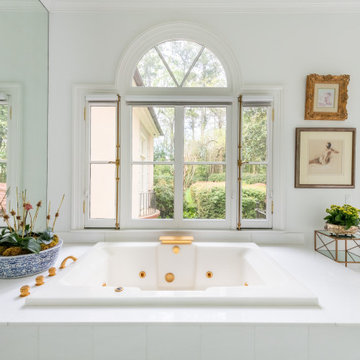
Inspiration for an expansive traditional master bathroom in Atlanta with raised-panel cabinets, white cabinets, a drop-in tub, white tile, ceramic tile, pink walls, white floor, white benchtops, a double vanity and a built-in vanity.
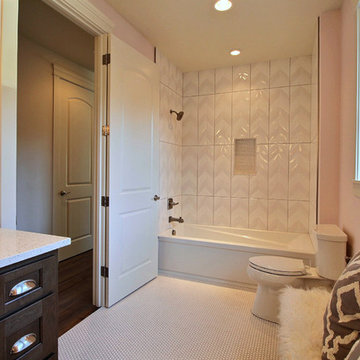
Paint by Sherwin Williams
Body Color - City Loft - SW 7631
Trim Color - Custom Color - SW 8975/3535
Master Suite & Guest Bath - Site White - SW 7070
Girls' Rooms & Bath - White Beet - SW 6287
Exposed Beams & Banister Stain - Banister Beige - SW 3128-B
Wall & Floor Tile by Macadam Floor & Design
Counter Backsplash by Bedrosians Tile & Stone
Backsplash Product Verve Cloud Nine
Shower Niche & Bathroom Floor Tile by Florida Tile
Shower Niche & Bathroom Floor Product MosaicArt Epic in Glossy White Penny Round
Shower Wall Tile by Emser Tile
Shower Wall Product Vertigo in White Chevron
Windows by Milgard Windows & Doors
Window Product Style Line® Series
Window Supplier Troyco - Window & Door
Window Treatments by Budget Blinds
Lighting by Destination Lighting
Fixtures by Crystorama Lighting
Interior Design by Tiffany Home Design
Custom Cabinetry & Storage by Northwood Cabinets
Customized & Built by Cascade West Development
Photography by ExposioHDR Portland
Original Plans by Alan Mascord Design Associates
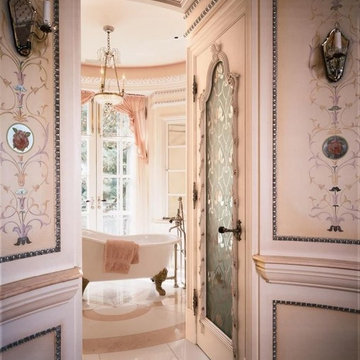
Fit for the heroine of a Victorian romance novel, this ladies 'Boudoir' is beautifully detailed in soft pink colors, from the intricate hand-painted wall detail to the pink marble on the floor. Freestanding Herbeau 0706.20 Marie Louise white cast iron slipper tub is positioned to let in the light and take advantage of outdoor views. As Seen in Trends magazine.
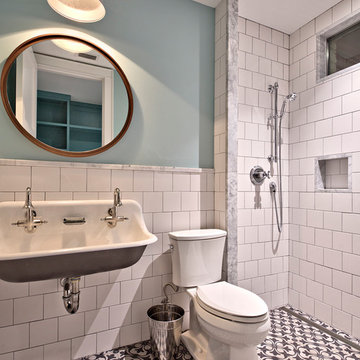
Casey Fry
Expansive country bathroom in Austin with recessed-panel cabinets, purple cabinets, an alcove tub, an open shower, a one-piece toilet, multi-coloured tile, stone tile, pink walls, marble floors, an undermount sink and marble benchtops.
Expansive country bathroom in Austin with recessed-panel cabinets, purple cabinets, an alcove tub, an open shower, a one-piece toilet, multi-coloured tile, stone tile, pink walls, marble floors, an undermount sink and marble benchtops.
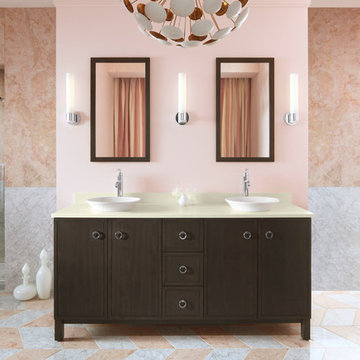
Gorgeous pink bathroom featuring Kohler's Jacquard tailored vanity.
Inspiration for an expansive contemporary master bathroom in Milwaukee with a vessel sink, flat-panel cabinets, dark wood cabinets, pink tile, engineered quartz benchtops, an alcove shower, pink walls and marble floors.
Inspiration for an expansive contemporary master bathroom in Milwaukee with a vessel sink, flat-panel cabinets, dark wood cabinets, pink tile, engineered quartz benchtops, an alcove shower, pink walls and marble floors.
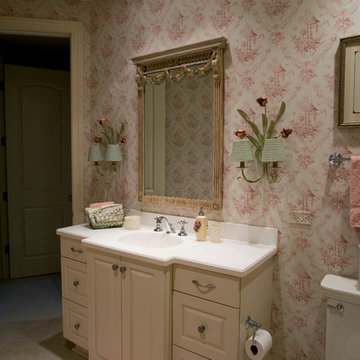
http://www.cabinetwerks.com Pink toile bath. Photo by Linda Oyama Bryan. Cabinetry by Wood-Mode/Brookhaven. Painted white Maple Brookhaven cabinetry.
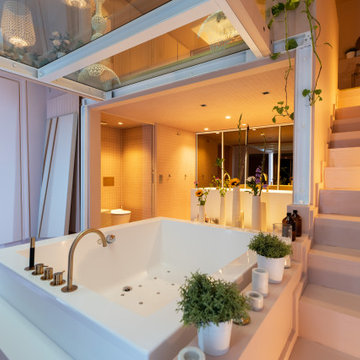
Enfin, l’espace nuit se trouve en mezzanine, les deux chambres se font face grâce à des grandes portes verrières et sont séparées par un salon chaleureux avec coiffeuse, sans oublier son incroyable passerelle et garde-corps en en verre qui donnent sur la salle de bain, accessible depuis un escalier. Ici aussi le rose est ominiprésent mais on craque surtout pour son immense jacuzzi idéal pour se détendre en famille ou entre amis.
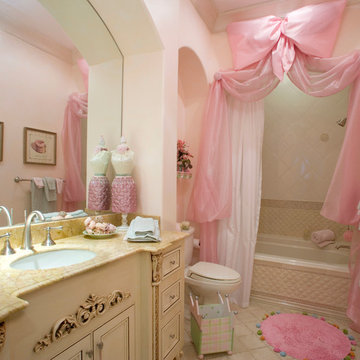
Guest Bathroom/Child's Bathroom of The Sater Design Collection's Tuscan, Luxury Home Plan - "Villa Sabina" (Plan #8086). saterdesign.com
Expansive mediterranean kids bathroom in Miami with an undermount sink, recessed-panel cabinets, distressed cabinets, granite benchtops, a drop-in tub, a shower/bathtub combo, a two-piece toilet, beige tile, ceramic tile, pink walls and ceramic floors.
Expansive mediterranean kids bathroom in Miami with an undermount sink, recessed-panel cabinets, distressed cabinets, granite benchtops, a drop-in tub, a shower/bathtub combo, a two-piece toilet, beige tile, ceramic tile, pink walls and ceramic floors.
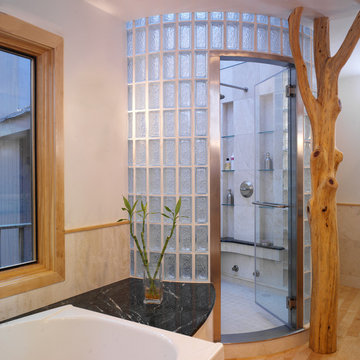
A two-story, glass-block shower tower reaching skyward serves as the hub between the new and renovated spaces.
This is an example of an expansive contemporary master bathroom in Philadelphia with a double shower, pink tile, pink walls, ceramic floors, a drop-in sink, granite benchtops and a hinged shower door.
This is an example of an expansive contemporary master bathroom in Philadelphia with a double shower, pink tile, pink walls, ceramic floors, a drop-in sink, granite benchtops and a hinged shower door.
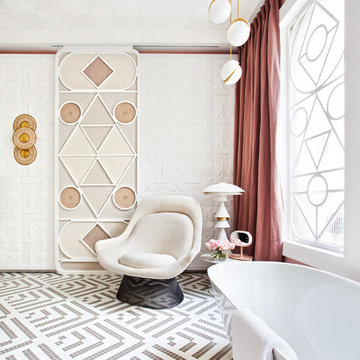
El viaje del tiempo, Miriam Alía Casa Decor 2018
El mosaico más natural de la colección Stone (Referencias 568 y 560) de Hisbalit ha sido el elegido para el espacio de Miriam Alía, los baños públicos de la cuarta planta de la casa, inspirados en la estética vanguardista de los años 60. El elegante dibujo blanco y gris, en acabado mate, se funde con el rosa empolvado de las paredes y aporta dinamismo, además de crear una luz totalmente atrayente.
La interiorista ha querido combinar las figuras geométricas con diferentes materiales. Ha utilizado una selección de texturas y relieves que consiguen un juego de luces y sombras único. Si te apasiona el diseño más transgresor del siglo XX con un toque de glamour ¡éste es tu espacio!
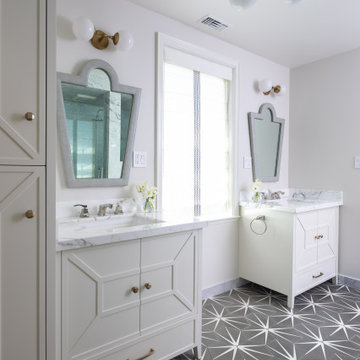
Expansive traditional master bathroom in Los Angeles with grey cabinets, pink walls, medium hardwood floors, an undermount sink, marble benchtops, grey floor and white benchtops.
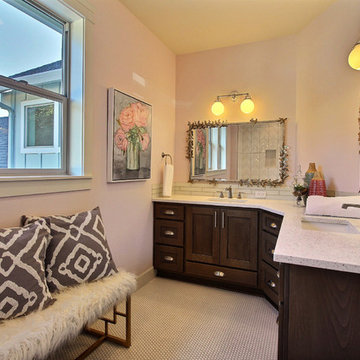
Paint by Sherwin Williams
Body Color - City Loft - SW 7631
Trim Color - Custom Color - SW 8975/3535
Master Suite & Guest Bath - Site White - SW 7070
Girls' Rooms & Bath - White Beet - SW 6287
Exposed Beams & Banister Stain - Banister Beige - SW 3128-B
Wall & Floor Tile by Macadam Floor & Design
Counter Backsplash by Bedrosians Tile & Stone
Backsplash Product Verve Cloud Nine
Shower Niche & Bathroom Floor Tile by Florida Tile
Shower Niche & Bathroom Floor Product MosaicArt Epic in Glossy White Penny Round
Shower Wall Tile by Emser Tile
Shower Wall Product Vertigo in White Chevron
Windows by Milgard Windows & Doors
Window Product Style Line® Series
Window Supplier Troyco - Window & Door
Window Treatments by Budget Blinds
Lighting by Destination Lighting
Fixtures by Crystorama Lighting
Interior Design by Tiffany Home Design
Custom Cabinetry & Storage by Northwood Cabinets
Customized & Built by Cascade West Development
Photography by ExposioHDR Portland
Original Plans by Alan Mascord Design Associates
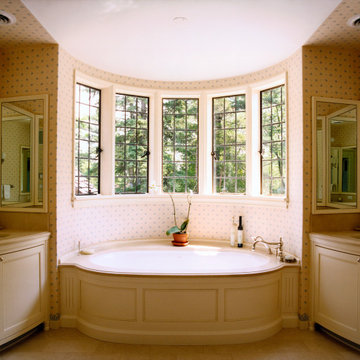
Expansive master bathroom in New York with beaded inset cabinets, white cabinets, an undermount tub, pink walls, ceramic floors, an undermount sink, marble benchtops, beige floor and beige benchtops.
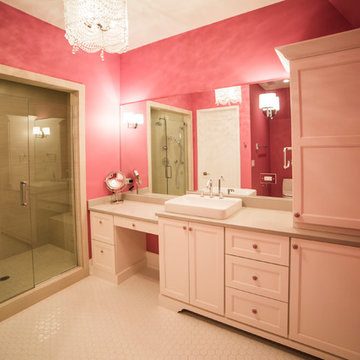
Bath
This is an example of an expansive transitional kids bathroom in Chicago with a drop-in sink, furniture-like cabinets, white cabinets, quartzite benchtops, a corner shower, a one-piece toilet, white tile, ceramic tile, pink walls and ceramic floors.
This is an example of an expansive transitional kids bathroom in Chicago with a drop-in sink, furniture-like cabinets, white cabinets, quartzite benchtops, a corner shower, a one-piece toilet, white tile, ceramic tile, pink walls and ceramic floors.
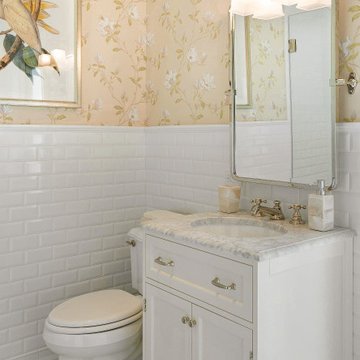
Photo of an expansive beach style wet room bathroom in Miami with recessed-panel cabinets, white cabinets, a one-piece toilet, white tile, pink walls, an undermount sink, a hinged shower door, grey benchtops, a single vanity, a freestanding vanity, wallpaper and beige floor.
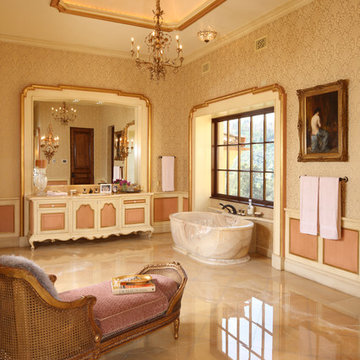
This is an example of an expansive traditional master bathroom in Los Angeles with furniture-like cabinets, white cabinets, a freestanding tub, pink walls, porcelain floors, a drop-in sink and marble benchtops.
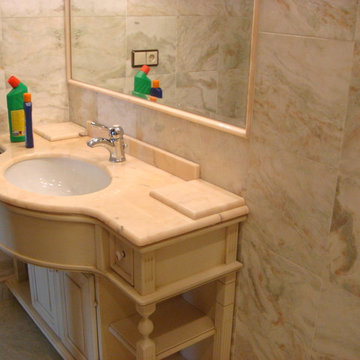
Очередной серьезный проект, который удалось реализовать нашей команде и при помощи надежных партнеров
This is an example of an expansive traditional master bathroom in Moscow with raised-panel cabinets, beige cabinets, beige tile, marble, pink walls, marble floors, an undermount sink, onyx benchtops, pink floor and pink benchtops.
This is an example of an expansive traditional master bathroom in Moscow with raised-panel cabinets, beige cabinets, beige tile, marble, pink walls, marble floors, an undermount sink, onyx benchtops, pink floor and pink benchtops.
Expansive Bathroom Design Ideas with Pink Walls
1