Expansive Bathroom Design Ideas with Yellow Benchtops
Refine by:
Budget
Sort by:Popular Today
1 - 20 of 20 photos
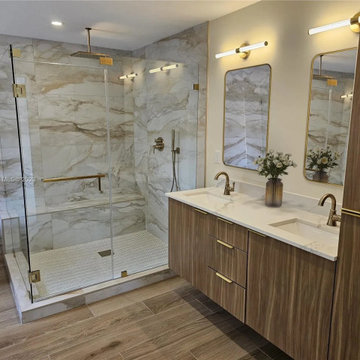
Complete Home Interior Renovation & Addition Project.
Patio was enclosed to add more interior space to the home. Home was reconfigured to allow for a more spacious and open format floor plan and layout. Home was completely modernized on the interior to make the space much more bright and airy.
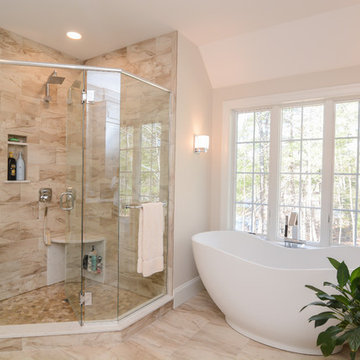
Inspiration for an expansive transitional master bathroom in Boston with recessed-panel cabinets, grey cabinets, an undermount sink, engineered quartz benchtops and yellow benchtops.
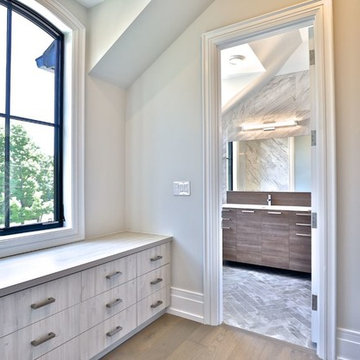
LUX Design was hired to work with the builder Zara Holdings Inc to design this home for resale from the ground up. The style is a mix of modern with transitional elements. Hand scraped oak wood floors, marble bathrooms and marble herringbone inlays adorn this 7000 sq.ft. home. A modern Scavolini kitchen, custom elevator, home theater and spa are all features within the home.
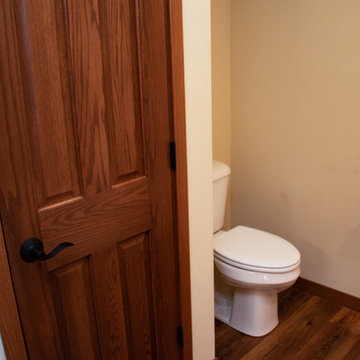
Kyle Halter
Inspiration for an expansive contemporary 3/4 bathroom in Other with raised-panel cabinets, brown cabinets, a one-piece toilet, yellow walls, dark hardwood floors, brown floor, a shower curtain and yellow benchtops.
Inspiration for an expansive contemporary 3/4 bathroom in Other with raised-panel cabinets, brown cabinets, a one-piece toilet, yellow walls, dark hardwood floors, brown floor, a shower curtain and yellow benchtops.
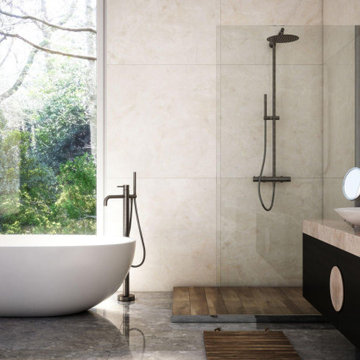
Experience contemporary elegance with our latest project showcase. From sleek lines to luxurious finishes, every detail of this modern home renovation exudes sophistication. Explore the seamless blend of style and functionality in this stunning transformation by Nailed It Builders.
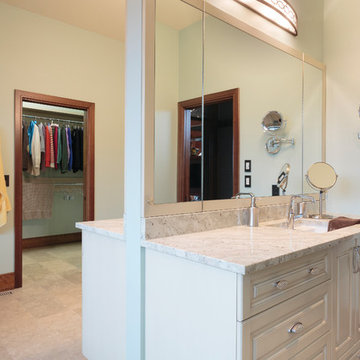
The wood tones through this home we specifically chosen to help elevate each space. The small details of the casings may not seem to have a great effect, but here you can see how it helps the crisp white counter and vanity pop.
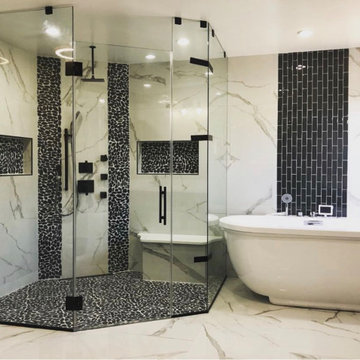
Glass shower enclosure. Floor to ceiling glass panels with an 85" high door. The black hardware helps to create a stunning bathroom area.
Expansive modern master bathroom in DC Metro with black and white tile, white floor, a hinged shower door, yellow benchtops and a freestanding vanity.
Expansive modern master bathroom in DC Metro with black and white tile, white floor, a hinged shower door, yellow benchtops and a freestanding vanity.
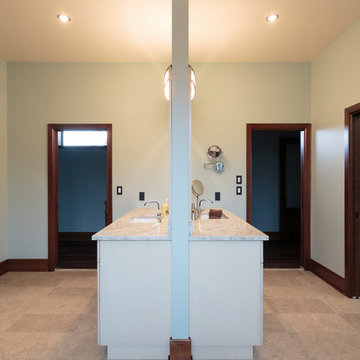
No need to fight over counter space or closets here. This en-suite bath features his and hers closets and vanities. Who wouldn't want to start their morning here!?
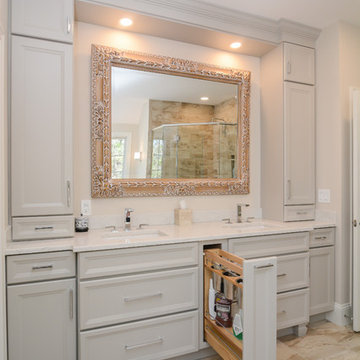
Photo of an expansive transitional master bathroom in Boston with recessed-panel cabinets, grey cabinets, an undermount sink, engineered quartz benchtops and yellow benchtops.
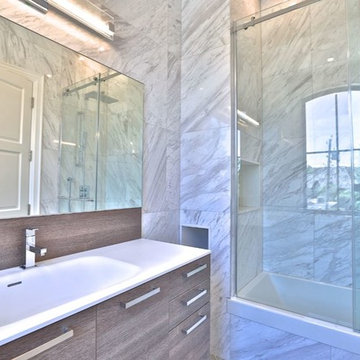
LUX Design was hired to work with the builder Zara Holdings Inc to design this home for resale from the ground up. The style is a mix of modern with transitional elements. Hand scraped oak wood floors, marble bathrooms and marble herringbone inlays adorn this 7000 sq.ft. home. A modern Scavolini kitchen, custom elevator, home theater and spa are all features within the home.
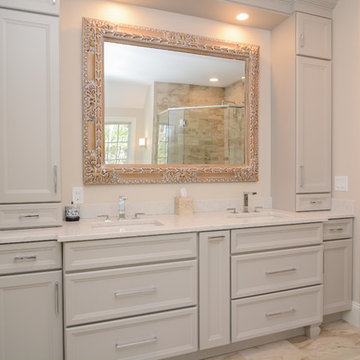
This is an example of an expansive transitional master bathroom in Boston with recessed-panel cabinets, grey cabinets, an undermount sink, engineered quartz benchtops and yellow benchtops.
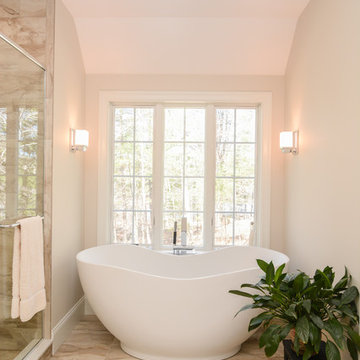
Inspiration for an expansive transitional master bathroom in Boston with recessed-panel cabinets, grey cabinets, an undermount sink, engineered quartz benchtops and yellow benchtops.
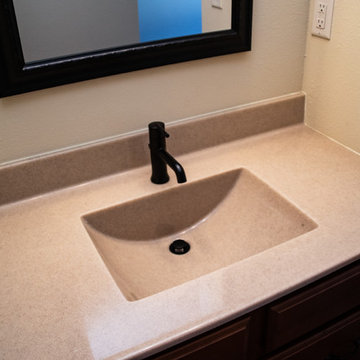
Kyle Halter
Expansive contemporary 3/4 bathroom in Other with raised-panel cabinets, brown cabinets, a one-piece toilet, yellow walls, dark hardwood floors, brown floor, a shower curtain and yellow benchtops.
Expansive contemporary 3/4 bathroom in Other with raised-panel cabinets, brown cabinets, a one-piece toilet, yellow walls, dark hardwood floors, brown floor, a shower curtain and yellow benchtops.
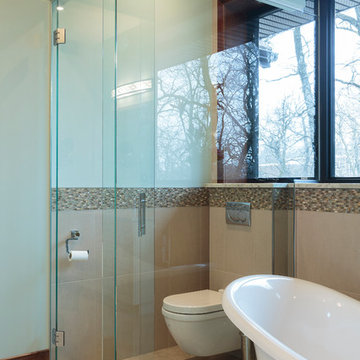
Custom glass doors are not just for showers. In this case they close in the floating toilet.
Design ideas for an expansive master bathroom in Other with beaded inset cabinets, white cabinets, a freestanding tub, a corner shower, a wall-mount toilet, beige tile, porcelain tile, blue walls, porcelain floors, an undermount sink, granite benchtops, beige floor, a hinged shower door and yellow benchtops.
Design ideas for an expansive master bathroom in Other with beaded inset cabinets, white cabinets, a freestanding tub, a corner shower, a wall-mount toilet, beige tile, porcelain tile, blue walls, porcelain floors, an undermount sink, granite benchtops, beige floor, a hinged shower door and yellow benchtops.
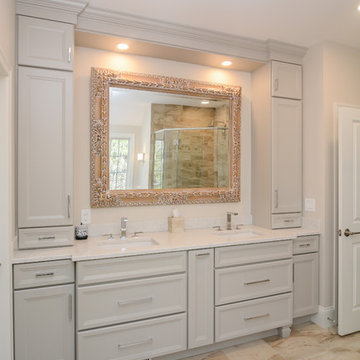
Photo of an expansive transitional master bathroom in Boston with recessed-panel cabinets, grey cabinets, an undermount sink, engineered quartz benchtops and yellow benchtops.
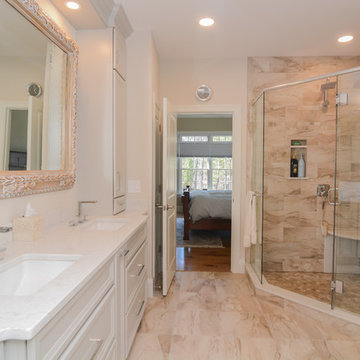
Expansive transitional master bathroom in Boston with recessed-panel cabinets, grey cabinets, an undermount sink, engineered quartz benchtops and yellow benchtops.
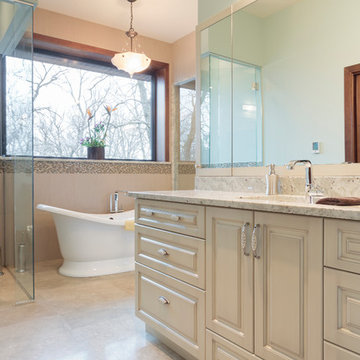
The traditional touches in this contemporary bathroom flow effortlessly. You don't ever need to worry about having to choose one style over another. You choose what you love and Pine Creek Homes will make sure it lives up to all your dreams.
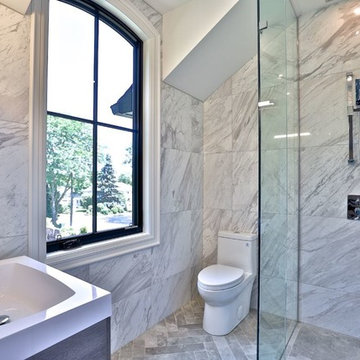
LUX Design was hired to work with the builder Zara Holdings Inc to design this home for resale from the ground up. The style is a mix of modern with transitional elements. Hand scraped oak wood floors, marble bathrooms and marble herringbone inlays adorn this 7000 sq.ft. home. A modern Scavolini kitchen, custom elevator, home theater and spa are all features within the home.
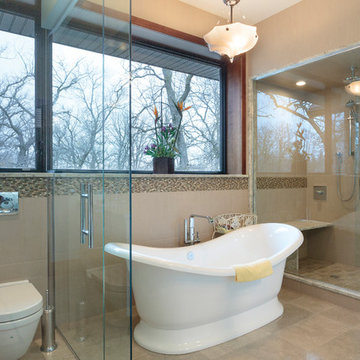
Old world meets new age. There is nothing more classic than a deep soaker tub. It gives this ultra contemporary bathroom a vintage touch.
Photo of an expansive master bathroom in Other with beaded inset cabinets, white cabinets, a freestanding tub, a corner shower, a wall-mount toilet, beige tile, porcelain tile, blue walls, porcelain floors, an undermount sink, granite benchtops, beige floor, a hinged shower door and yellow benchtops.
Photo of an expansive master bathroom in Other with beaded inset cabinets, white cabinets, a freestanding tub, a corner shower, a wall-mount toilet, beige tile, porcelain tile, blue walls, porcelain floors, an undermount sink, granite benchtops, beige floor, a hinged shower door and yellow benchtops.
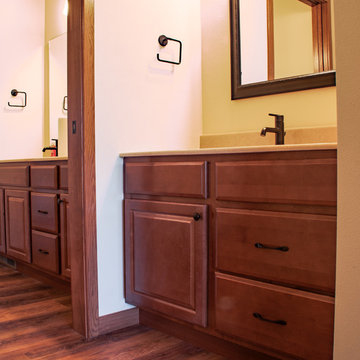
Kyle Halter
Photo of an expansive contemporary bathroom in Other with raised-panel cabinets, brown cabinets, yellow walls, dark hardwood floors, brown floor, a shower curtain and yellow benchtops.
Photo of an expansive contemporary bathroom in Other with raised-panel cabinets, brown cabinets, yellow walls, dark hardwood floors, brown floor, a shower curtain and yellow benchtops.
Expansive Bathroom Design Ideas with Yellow Benchtops
1