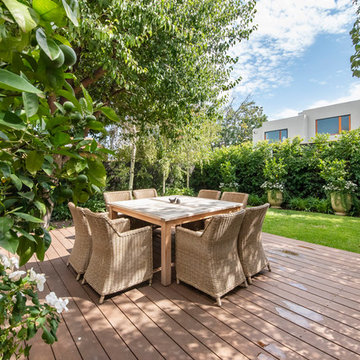Expansive Beach Style Deck Design Ideas
Refine by:
Budget
Sort by:Popular Today
1 - 20 of 211 photos
Item 1 of 3
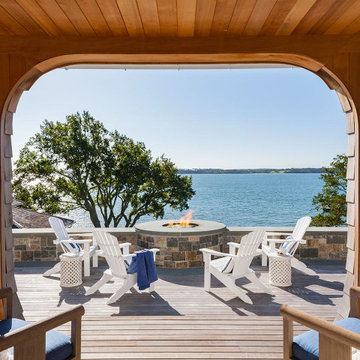
Pleasant Heights is a newly constructed home that sits atop a large bluff in Chatham overlooking Pleasant Bay, the largest salt water estuary on Cape Cod.
-
Two classic shingle style gambrel roofs run perpendicular to the main body of the house and flank an entry porch with two stout, robust columns. A hip-roofed dormer—with an arch-top center window and two tiny side windows—highlights the center above the porch and caps off the orderly but not too formal entry area. A third gambrel defines the garage that is set off to one side. A continuous flared roof overhang brings down the scale and helps shade the first-floor windows. Sinuous lines created by arches and brackets balance the linear geometry of the main mass of the house and are playful and fun. A broad back porch provides a covered transition from house to landscape and frames sweeping views.
-
Inside, a grand entry hall with a curved stair and balcony above sets up entry to a sequence of spaces that stretch out parallel to the shoreline. Living, dining, kitchen, breakfast nook, study, screened-in porch, all bedrooms and some bathrooms take in the spectacular bay view. A rustic brick and stone fireplace warms the living room and recalls the finely detailed chimney that anchors the west end of the house outside.
-
PSD Scope Of Work: Architecture, Landscape Architecture, Construction |
Living Space: 6,883ft² |
Photography: Brian Vanden Brink |
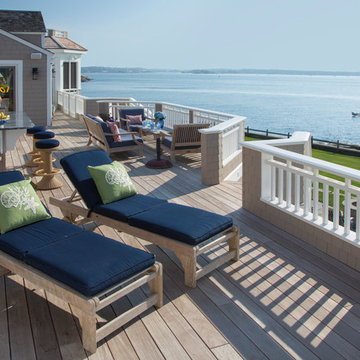
Full outdoor kitchen & bar with an induction grill, all weather cabinets, outdoor refrigerator, and electric blue Azul Bahia Brazilian granite countertops to reflect the color of the sea; An octagonally shaped seating area facing the ocean for sunbathing and sunset viewing.; The deck is constructed with sustainably harvested tropical Brazilian hardwood Ipe that requires little maintenance..Eric Roth Photography
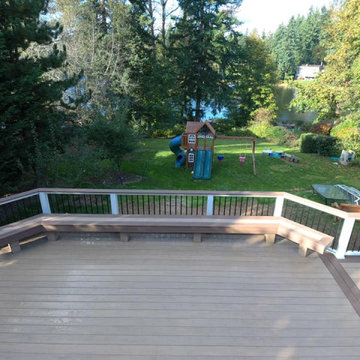
1200 Square Foot composite deck with flared stairs down to backyard and custom gazebo to be over the new hottub
Expansive beach style backyard deck in Seattle with a pergola.
Expansive beach style backyard deck in Seattle with a pergola.
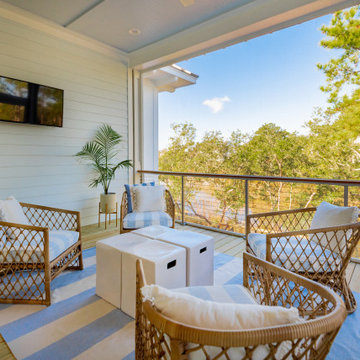
Inspired by the Dutch West Indies architecture of the tropics, this custom designed coastal home backs up to the Wando River marshes on Daniel Island. With expansive views from the observation tower of the ports and river, this Charleston, SC home packs in multiple modern, coastal design features on both the exterior & interior of the home.
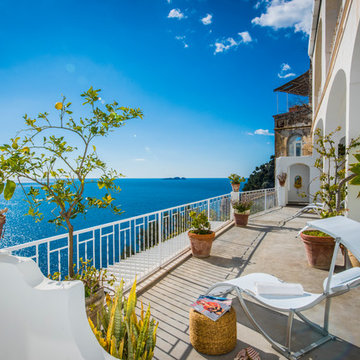
Foto: Vito Fusco
Design ideas for an expansive beach style deck in Other with a roof extension.
Design ideas for an expansive beach style deck in Other with a roof extension.
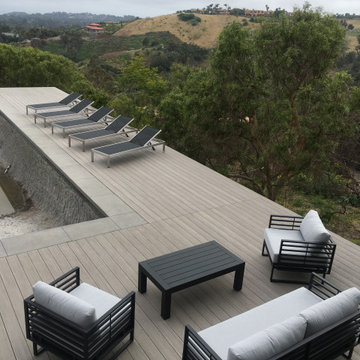
Design ideas for an expansive beach style backyard and ground level deck in Los Angeles with with privacy feature, no cover and glass railing.
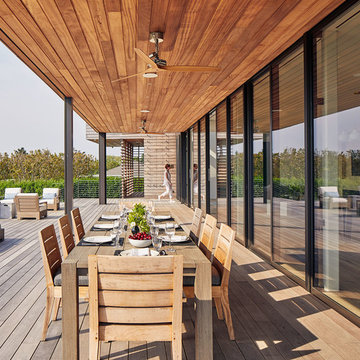
Photographer: Ty Cole
This is an example of an expansive beach style deck in New York with a roof extension.
This is an example of an expansive beach style deck in New York with a roof extension.
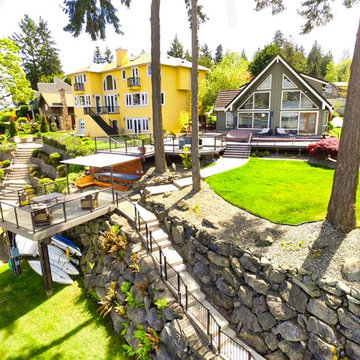
This deck design works it's way down to the beach in levels that maximize the view of the water and sea life from the home. All the materials and colors where selected to best blend in with the surrounding environment.
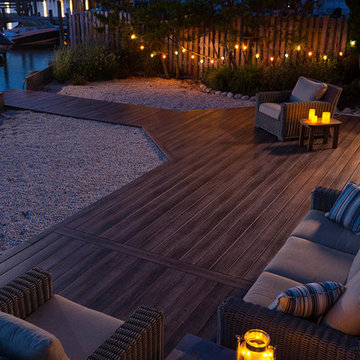
Zuri Decking in Weathered Gray
Photo Provided Courtesy of Royal Building Products
Expansive beach style backyard deck in Minneapolis with a water feature and no cover.
Expansive beach style backyard deck in Minneapolis with a water feature and no cover.
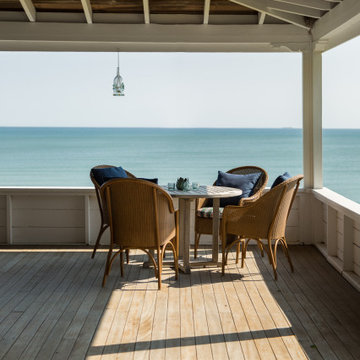
Expansive beach style first floor deck in Boston with a roof extension and wood railing.
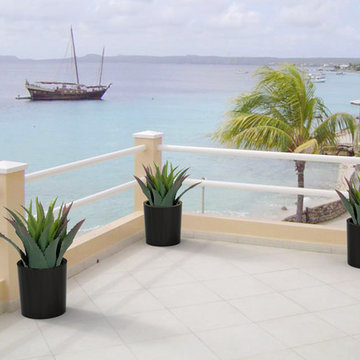
VIENNA PLANTER (DIA10” X H10”)
Planters
Product Dimensions (IN): DIA10” X H10”
Product Weight (LB): 10
Product Dimensions (CM): DIA25.4 X H25.4
Product Weight (KG): 4.5
Vienna Planter (DIA10” X H10”) is a demure and delicate, yet bold and daring decorative piece. Made to attract attention towards focal feature spaces such as fireplaces and sitting areas, this pretty, vivacious planter is also a wonderful accent for highlighting small spaces in the home and the garden.
To create a welcoming presence in a courtyard or rooftop patio, arrange Vienna Planters adjacent to surrounding fence posts and pillars to accentuate cornerstones and as a complement to the surrounding scenery of lush flowers, plants and shrubs.
For a symmetrical look, fill each of these exquisite planters with tall, dramatic plants such as cactus and growing palms for an effective and modern vignette.
By Decorpro Home + Garden.
Each sold separately.
Materials:
Fiberglass resin
Gel coat (custom colours)
All Planters are custom made to order.
Allow 4-6 weeks for delivery.
Made in Canada
ABOUT
PLANTER WARRANTY
ANTI-SHOCK
WEATHERPROOF
DRAINAGE HOLES AND PLUGS
INNER LIP
LIGHTWEIGHT
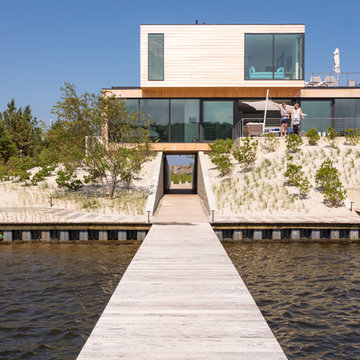
This contemporary home appears to be two stacked boxes that sit on the sand dunes. There are terraced decks leading to the water and dock. Railings by Keuka Studios
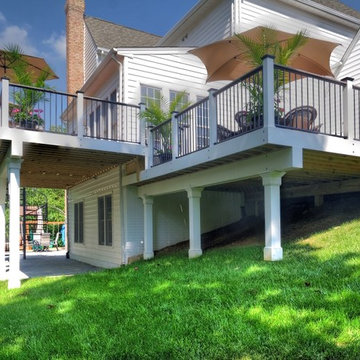
Timber-Tech composite deck with Pacific Teak flooring & Pacific Walnut border and medallion. Timber-Tech composite Railing, pvc-wrapped columns, and steel spiral staircase. Located in Clifton, VA
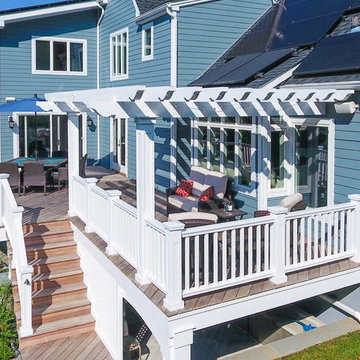
Builder Bob Kiefer combined ipe decking with PVC rails and recessed panel posts to give this Staten Island home its beach-house look.
The ipe decking is installed in a herringbone pattern on both the main deck and the small balcony off the master bedroom to create the feeling of being down on the boardwalk.
Photos by Frank Gensheimer Photography LLC
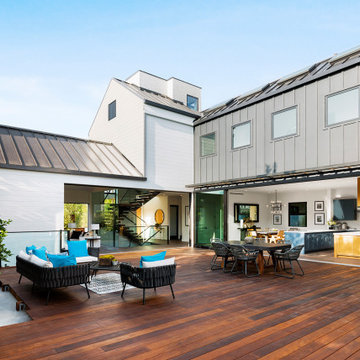
Design ideas for an expansive beach style backyard deck in Los Angeles with an outdoor shower and no cover.
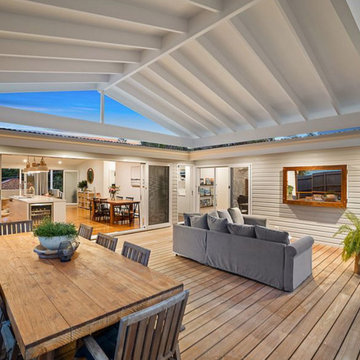
This beautiful functional outdoor living space was designed for all Sydney weather. Also flows beautifully from the inside out.
Design ideas for an expansive beach style backyard and ground level deck in Sydney with a roof extension and cable railing.
Design ideas for an expansive beach style backyard and ground level deck in Sydney with a roof extension and cable railing.
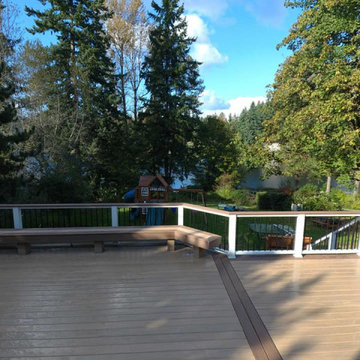
1200 Square Foot composite deck with flared stairs down to backyard and custom gazebo to be over the new hottub
Design ideas for an expansive beach style backyard deck in Seattle with a pergola.
Design ideas for an expansive beach style backyard deck in Seattle with a pergola.
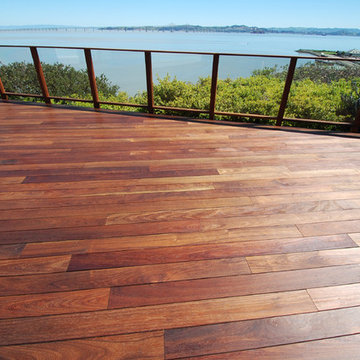
Design ideas for an expansive beach style backyard deck in San Francisco.
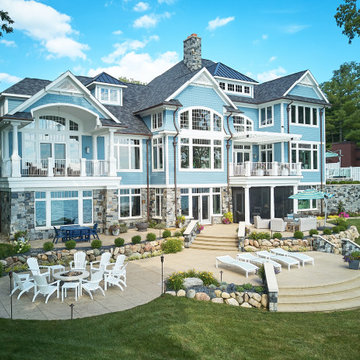
Amazing lakeside decks and patios for Summer entertaining
Photo by Ashley Avila Photography
Photo of an expansive beach style backyard deck in Grand Rapids with a fire feature.
Photo of an expansive beach style backyard deck in Grand Rapids with a fire feature.
Expansive Beach Style Deck Design Ideas
1
