Expansive Bedroom Design Ideas
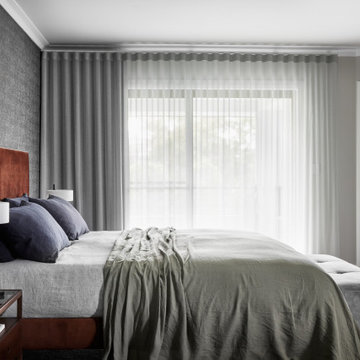
Master bedroom
Inspiration for an expansive contemporary master bedroom in Sydney with grey walls, carpet and wallpaper.
Inspiration for an expansive contemporary master bedroom in Sydney with grey walls, carpet and wallpaper.

Marvin MODERN bedroom with white, high density multi-panel sliding doors. Elegant, contemporary design for natural light and scenic views. Available at AWD - Authentic Window Design.

Elegant and serene, this master bedroom is simplistic in design yet its organic nature brings a sense of serenity to the setting. Adding warmth is a dual-sided fireplace integrated into a limestone wall.
Project Details // Straight Edge
Phoenix, Arizona
Architecture: Drewett Works
Builder: Sonora West Development
Interior design: Laura Kehoe
Landscape architecture: Sonoran Landesign
Photographer: Laura Moss
Bed: Peter Thomas Designs
https://www.drewettworks.com/straight-edge/

Inspiration for an expansive traditional master bedroom in Baltimore with white walls, dark hardwood floors, a standard fireplace, a stone fireplace surround, brown floor and coffered.
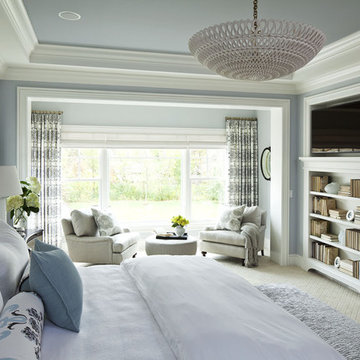
This tranquil master bedroom suite includes a small seating area, beautiful views and an interior hallway to the master bathroom & closet.
All furnishings in this space are available through Martha O'Hara Interiors. www.oharainteriors.com - 952.908.3150
Martha O'Hara Interiors, Interior Selections & Furnishings | Charles Cudd De Novo, Architecture | Troy Thies Photography | Shannon Gale, Photo Styling
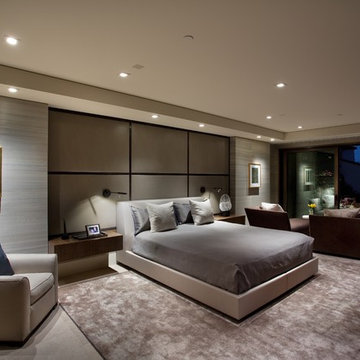
Design ideas for an expansive modern master bedroom in Orange County with grey walls, limestone floors and beige floor.
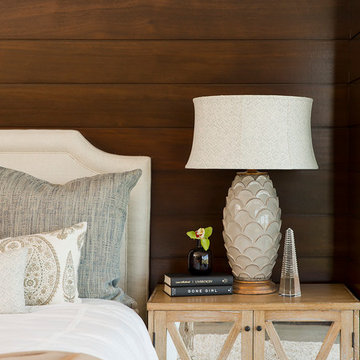
Detail of master bedroom. Manolo Langis Photographer
This is an example of an expansive beach style master bedroom in Los Angeles with brown walls and light hardwood floors.
This is an example of an expansive beach style master bedroom in Los Angeles with brown walls and light hardwood floors.
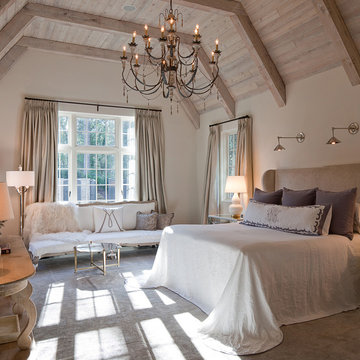
James Lockhart photo
Inspiration for an expansive traditional master bedroom in Atlanta with beige walls, carpet, no fireplace and beige floor.
Inspiration for an expansive traditional master bedroom in Atlanta with beige walls, carpet, no fireplace and beige floor.
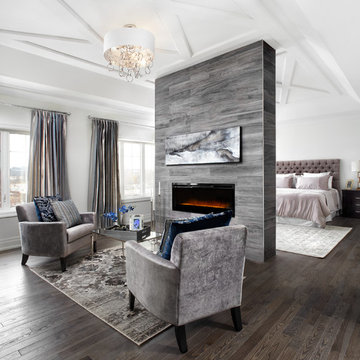
This is an example of an expansive transitional master bedroom in Toronto with white walls, dark hardwood floors and a ribbon fireplace.
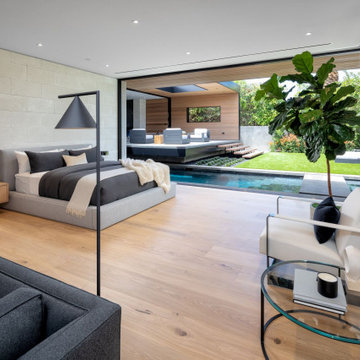
Expansive contemporary bedroom in Orange County with white walls, light hardwood floors and beige floor.
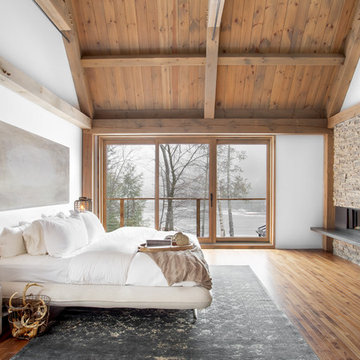
This country house was previously owned by Halle Berry and sits on a private lake north of Montreal. The kitchen was dated and a part of a large two storey extension which included a master bedroom and ensuite, two guest bedrooms, office, and gym. The goal for the kitchen was to create a dramatic and urban space in a rural setting.
Photo : Drew Hadley
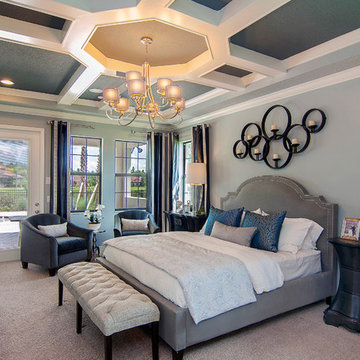
The ceiling detail was designed to be the star in room to add interest and to showcase how large this master bedroom really is!
Studio KW Photography
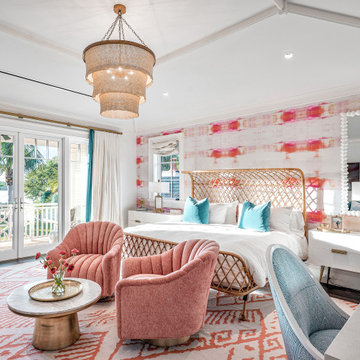
Design ideas for an expansive tropical guest bedroom in Miami with pink walls, dark hardwood floors, brown floor, exposed beam and wallpaper.
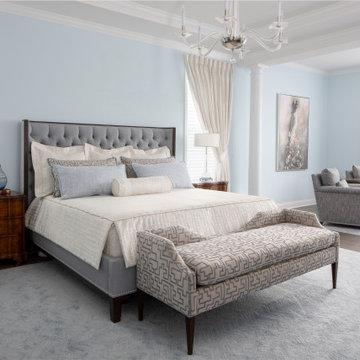
The serenity of the master bedroom and sitting room is enhanced by the soft blue hues and classic glass chandeliers.
Design ideas for an expansive traditional master bedroom in Newark with blue walls, medium hardwood floors, brown floor and recessed.
Design ideas for an expansive traditional master bedroom in Newark with blue walls, medium hardwood floors, brown floor and recessed.
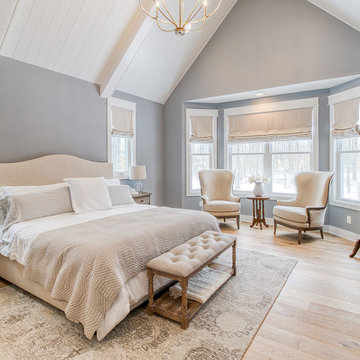
Master bedrooms designed so comfy that you won’t want to leave ❤️
.
.
.
#payneandpayne #homebuilder #bedroomdecor #homedesign #custombuild #luxuryhome
#ohiohomebuilders #nahb #ohiocustomhomes #dreamhome #bedroomsofinstagram #clevelandbuilders #creamandgrey #bedroominspiration #cathedralceiling
.?@paulceroky

A wood trimmed tufted lavender bed anchors this expansive guest bedroom. Blue and white floral bedding is fresh and colorful. Layers of pattern and color carry the lavender and blue and white palette throughout the space. Glass lamps with blue glass embellishments top the mother of pearl bedside tables. A desk makes this guest suite triple purpose for sleeping, lounging, and working. A fluffy white shag rug adds a cozy layer to the room.
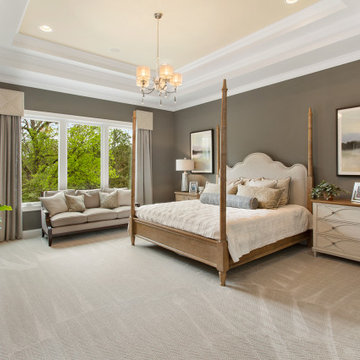
Inspiration for an expansive transitional master bedroom in Cincinnati with grey walls, carpet and grey floor.
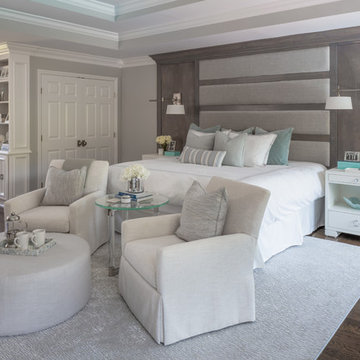
Interior Design | Jeanne Campana Design
Contractor | Artistic Contracting
Photography | Kyle J. Caldwell
Expansive transitional master bedroom in New York with grey walls, medium hardwood floors, a standard fireplace, a tile fireplace surround and brown floor.
Expansive transitional master bedroom in New York with grey walls, medium hardwood floors, a standard fireplace, a tile fireplace surround and brown floor.

This is an example of an expansive contemporary master bedroom in Chicago with white walls, carpet and grey floor.
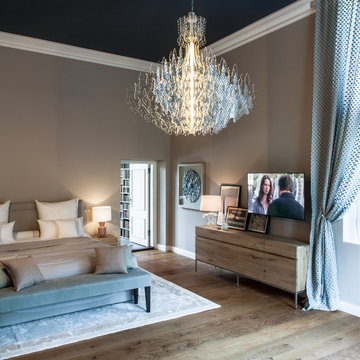
Interior Design Konzept & Umsetzung: EMMA B. HOME
Fotograf: Markus Tedeskino
Design ideas for an expansive contemporary master bedroom in Hamburg with beige walls, medium hardwood floors, a wood stove, a tile fireplace surround and brown floor.
Design ideas for an expansive contemporary master bedroom in Hamburg with beige walls, medium hardwood floors, a wood stove, a tile fireplace surround and brown floor.
Expansive Bedroom Design Ideas
1