All Fireplace Surrounds Expansive Bedroom Design Ideas
Refine by:
Budget
Sort by:Popular Today
1 - 20 of 1,844 photos
Item 1 of 3
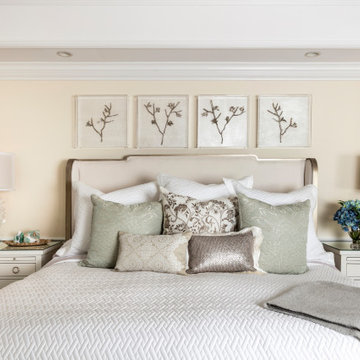
Design ideas for an expansive beach style master bedroom in New York with white walls, medium hardwood floors, a standard fireplace, a stone fireplace surround and brown floor.
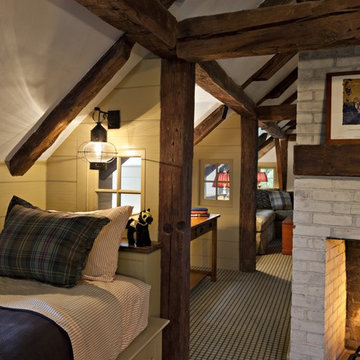
Built-in bunks in the attic loft accomodate the children's slumber parties.
Robert Benson Photography
Photo of an expansive country master bedroom in New York with white walls, medium hardwood floors, a standard fireplace and a stone fireplace surround.
Photo of an expansive country master bedroom in New York with white walls, medium hardwood floors, a standard fireplace and a stone fireplace surround.
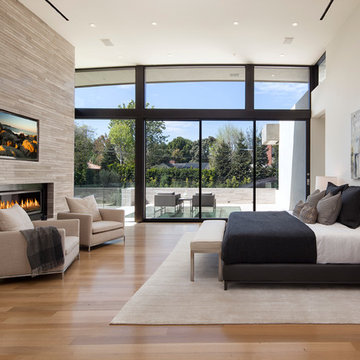
Inspiration for an expansive contemporary master bedroom in Los Angeles with a ribbon fireplace, a stone fireplace surround, white walls, light hardwood floors and brown floor.
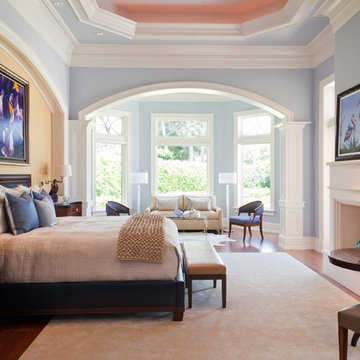
Lori Hamilton Photography
Photo of an expansive traditional master bedroom in Miami with blue walls, medium hardwood floors, a standard fireplace, a wood fireplace surround and brown floor.
Photo of an expansive traditional master bedroom in Miami with blue walls, medium hardwood floors, a standard fireplace, a wood fireplace surround and brown floor.
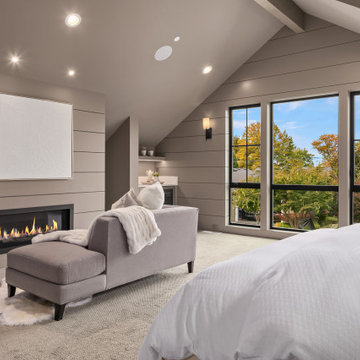
Luxury modern farmhouse master bedroom featuring jumbo shiplap accent wall and fireplace, oversized pendants, custom built-ins, wet bar, and vaulted ceilings.
Paint color: SW Elephant Ear
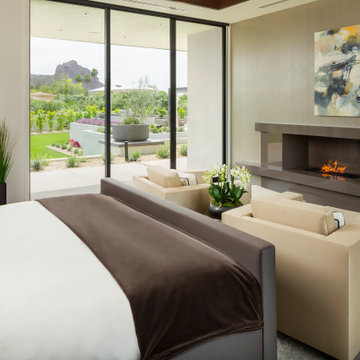
The master suite enjoys breathtaking views of iconic Camelback Mountain and a beautiful custom fireplace. The homeowners made a conscious decision to keep TVs out of the bedrooms, instead relying on plush furnishings and luxe textiles to set a relaxing mood.
Project Details // White Box No. 2
Architecture: Drewett Works
Builder: Argue Custom Homes
Interior Design: Ownby Design
Landscape Design (hardscape): Greey | Pickett
Landscape Design: Refined Gardens
Photographer: Jeff Zaruba
See more of this project here: https://www.drewettworks.com/white-box-no-2/
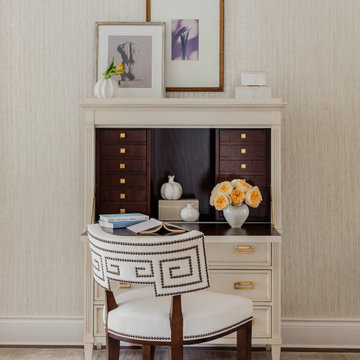
Master Bedroom
Photo of an expansive transitional master bedroom in Boston with beige walls, dark hardwood floors, a standard fireplace, a stone fireplace surround and brown floor.
Photo of an expansive transitional master bedroom in Boston with beige walls, dark hardwood floors, a standard fireplace, a stone fireplace surround and brown floor.
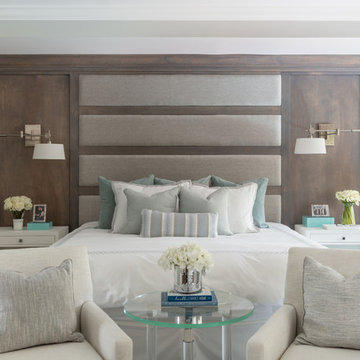
Interior Design | Jeanne Campana Design
Contractor | Artistic Contracting
Photography | Kyle J. Caldwell
Inspiration for an expansive transitional master bedroom in New York with grey walls, medium hardwood floors, a standard fireplace, a tile fireplace surround and brown floor.
Inspiration for an expansive transitional master bedroom in New York with grey walls, medium hardwood floors, a standard fireplace, a tile fireplace surround and brown floor.
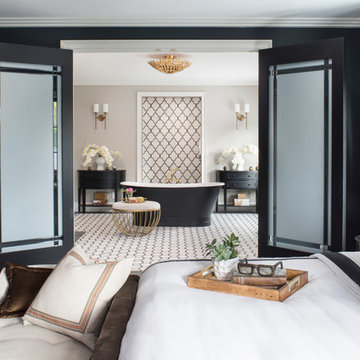
Meghan Bob Photography
Design ideas for an expansive transitional master bedroom in Los Angeles with black walls, dark hardwood floors, a ribbon fireplace, a tile fireplace surround and brown floor.
Design ideas for an expansive transitional master bedroom in Los Angeles with black walls, dark hardwood floors, a ribbon fireplace, a tile fireplace surround and brown floor.
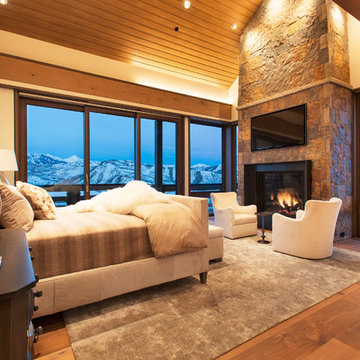
The master bedroom complete with fireplace and stunning views of the Elk Mountain Range in the Colorado Rockies may be one of the most elegant places to rest your head in the world.
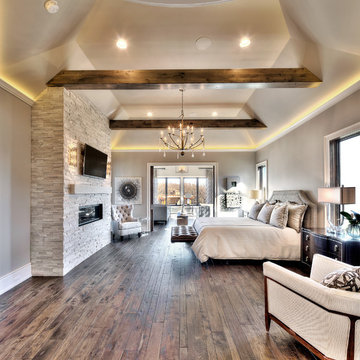
This is an example of an expansive contemporary master bedroom in Kansas City with grey walls, medium hardwood floors, a ribbon fireplace and a stone fireplace surround.
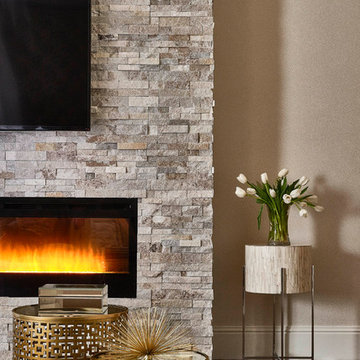
Stephen Allen Photography
Inspiration for an expansive contemporary master bedroom in Orlando with grey walls, carpet, a standard fireplace and a stone fireplace surround.
Inspiration for an expansive contemporary master bedroom in Orlando with grey walls, carpet, a standard fireplace and a stone fireplace surround.
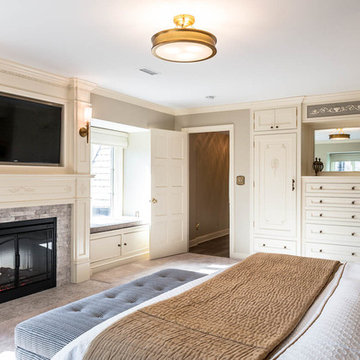
This home had a generous master suite prior to the renovation; however, it was located close to the rest of the bedrooms and baths on the floor. They desired their own separate oasis with more privacy and asked us to design and add a 2nd story addition over the existing 1st floor family room, that would include a master suite with a laundry/gift wrapping room.
We added a 2nd story addition without adding to the existing footprint of the home. The addition is entered through a private hallway with a separate spacious laundry room, complete with custom storage cabinetry, sink area, and countertops for folding or wrapping gifts. The bedroom is brimming with details such as custom built-in storage cabinetry with fine trim mouldings, window seats, and a fireplace with fine trim details. The master bathroom was designed with comfort in mind. A custom double vanity and linen tower with mirrored front, quartz countertops and champagne bronze plumbing and lighting fixtures make this room elegant. Water jet cut Calcatta marble tile and glass tile make this walk-in shower with glass window panels a true work of art. And to complete this addition we added a large walk-in closet with separate his and her areas, including built-in dresser storage, a window seat, and a storage island. The finished renovation is their private spa-like place to escape the busyness of life in style and comfort. These delightful homeowners are already talking phase two of renovations with us and we look forward to a longstanding relationship with them.
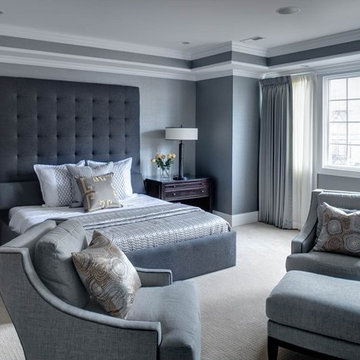
This transitional style room shows the effort of combining clean lines and sophisticated textures. Scale and variation of height plays an integral part to the success of this space.
Pieces featured: grey tufted headboard, table lamps, grey walls, window treatments and more...
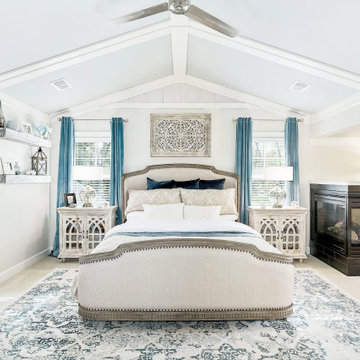
A rustic coastal retreat created to give our clients a sanctuary and place to escape the from the ebbs and flows of life.
Expansive beach style master bedroom in Philadelphia with beige walls, carpet, a two-sided fireplace, a tile fireplace surround, beige floor, vaulted and wood walls.
Expansive beach style master bedroom in Philadelphia with beige walls, carpet, a two-sided fireplace, a tile fireplace surround, beige floor, vaulted and wood walls.
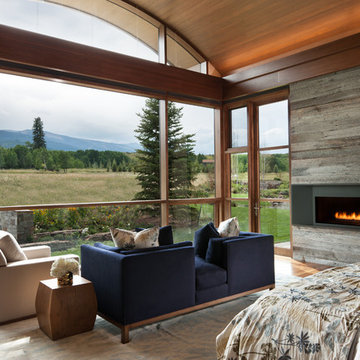
David O. Marlow
Design ideas for an expansive contemporary master bedroom in Denver with grey walls, dark hardwood floors, a ribbon fireplace, a metal fireplace surround and brown floor.
Design ideas for an expansive contemporary master bedroom in Denver with grey walls, dark hardwood floors, a ribbon fireplace, a metal fireplace surround and brown floor.
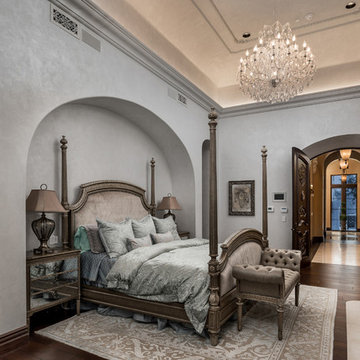
Primary suite with crown molding and vaulted ceilings, the custom fireplace mantel, and a crystal chandelier.
Inspiration for an expansive mediterranean master bedroom in Phoenix with grey walls, a standard fireplace, brown floor, porcelain floors, a stone fireplace surround and recessed.
Inspiration for an expansive mediterranean master bedroom in Phoenix with grey walls, a standard fireplace, brown floor, porcelain floors, a stone fireplace surround and recessed.
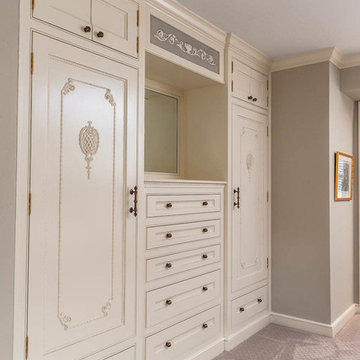
This home had a generous master suite prior to the renovation; however, it was located close to the rest of the bedrooms and baths on the floor. They desired their own separate oasis with more privacy and asked us to design and add a 2nd story addition over the existing 1st floor family room, that would include a master suite with a laundry/gift wrapping room.
We added a 2nd story addition without adding to the existing footprint of the home. The addition is entered through a private hallway with a separate spacious laundry room, complete with custom storage cabinetry, sink area, and countertops for folding or wrapping gifts. The bedroom is brimming with details such as custom built-in storage cabinetry with fine trim mouldings, window seats, and a fireplace with fine trim details. The master bathroom was designed with comfort in mind. A custom double vanity and linen tower with mirrored front, quartz countertops and champagne bronze plumbing and lighting fixtures make this room elegant. Water jet cut Calcatta marble tile and glass tile make this walk-in shower with glass window panels a true work of art. And to complete this addition we added a large walk-in closet with separate his and her areas, including built-in dresser storage, a window seat, and a storage island. The finished renovation is their private spa-like place to escape the busyness of life in style and comfort. These delightful homeowners are already talking phase two of renovations with us and we look forward to a longstanding relationship with them.
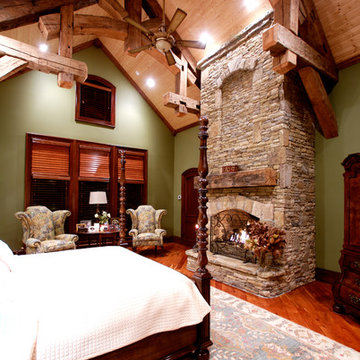
Designed by MossCreek, this beautiful timber frame home includes signature MossCreek style elements such as natural materials, expression of structure, elegant rustic design, and perfect use of space in relation to build site. Photo by Mark Smith
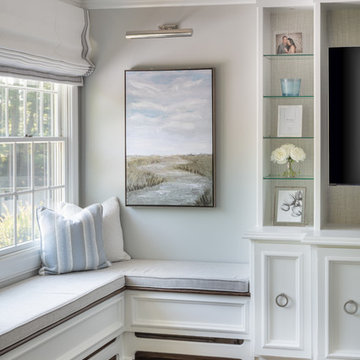
Interior Design | Jeanne Campana Design
Contractor | Artistic Contracting
Photography | Kyle J. Caldwell
Design ideas for an expansive transitional master bedroom in New York with grey walls, medium hardwood floors, a standard fireplace, a tile fireplace surround and brown floor.
Design ideas for an expansive transitional master bedroom in New York with grey walls, medium hardwood floors, a standard fireplace, a tile fireplace surround and brown floor.
All Fireplace Surrounds Expansive Bedroom Design Ideas
1