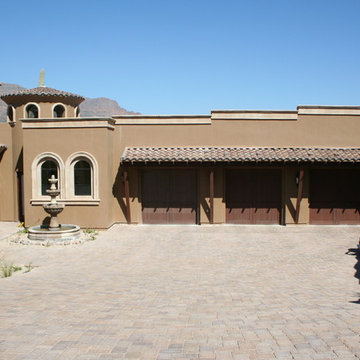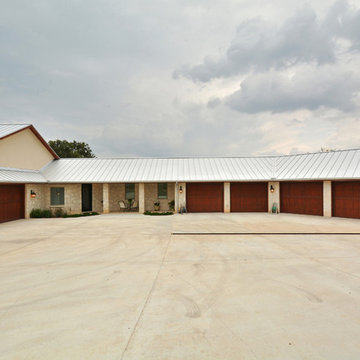Expansive Beige Shed and Granny Flat Design Ideas
Refine by:
Budget
Sort by:Popular Today
1 - 8 of 8 photos
Item 1 of 3
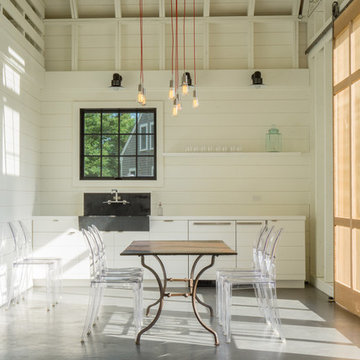
Michael Conway, Means-of-Production
This is an example of an expansive country detached barn in Boston.
This is an example of an expansive country detached barn in Boston.
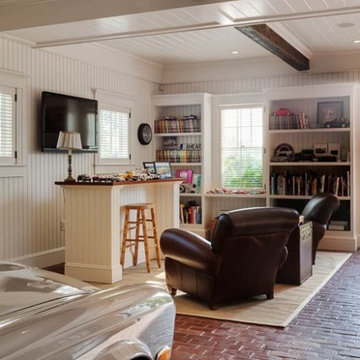
Greg Premru
This is an example of an expansive traditional detached barn in Boston.
This is an example of an expansive traditional detached barn in Boston.
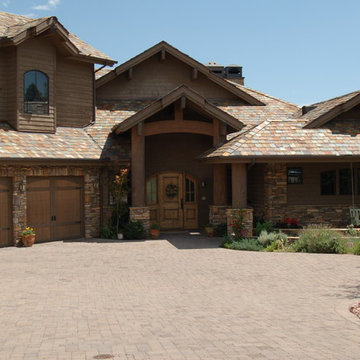
Custom Luxury Garages by Fratantoni Luxury Estates.
Follow us on Facebook, Pinterest, Instagram and Twitter for more inspirational photos of Luxury Garages!!
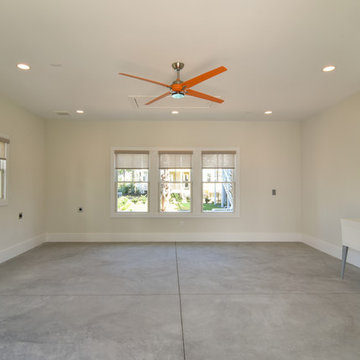
Photo of an expansive contemporary attached studio in Charleston.
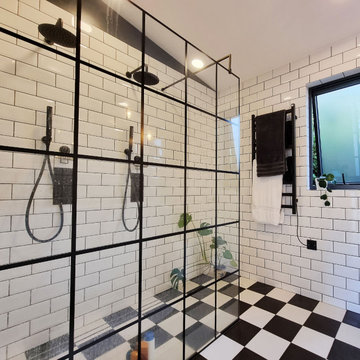
A garden annexe with two bedrooms, two bathrooms and plenty of daylight.
Our clients contacted us after deciding to downsize by selling their main house to their daughter and building a smaller space at the bottom of their garden. The annexe is tucked away from the busy main road and overlooks the forest grounds behind the property. This creative solution proves to offer the perfect combination of convenience and privacy which is exactly what the couple was after. The overall style is contemporary industrial and is reflected in both the exterior design and the interior finishes.
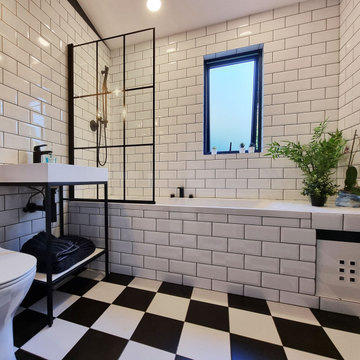
A garden annexe with two bedrooms, two bathrooms and plenty of daylight.
Our clients contacted us after deciding to downsize by selling their main house to their daughter and building a smaller space at the bottom of their garden. The annexe is tucked away from the busy main road and overlooks the forest grounds behind the property. This creative solution proves to offer the perfect combination of convenience and privacy which is exactly what the couple was after. The overall style is contemporary industrial and is reflected in both the exterior design and the interior finishes.
Expansive Beige Shed and Granny Flat Design Ideas
1
