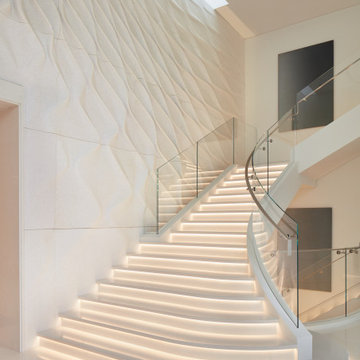Expansive Beige Staircase Design Ideas
Refine by:
Budget
Sort by:Popular Today
1 - 20 of 472 photos
Item 1 of 3
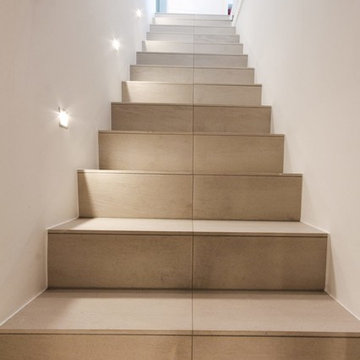
In diesem attraktiven und eleganten Haus wird mit hochwertigen Leuchten gearbeitet. Die Auswahl ist ganz bewusst auf das Interieur abgestimmt. Eine klare Linie zieht sich durch alle Räume. Besonders ins Auge fällt die diffuse Beleuchtung der Vorhänge, welche die Räume angenehm strahlen lässt. Mit diesen Lichtlösungen werden die Räume noch klarer und schöner.
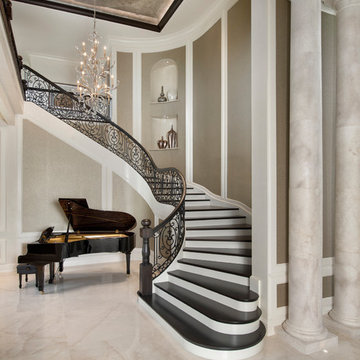
Entry Stairway with Piano Parlor
This is an example of an expansive traditional staircase in Miami.
This is an example of an expansive traditional staircase in Miami.
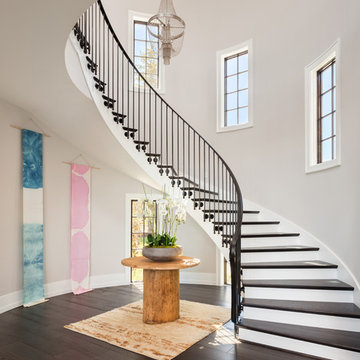
Justin Krug Photography
Photo of an expansive transitional wood curved staircase in Portland.
Photo of an expansive transitional wood curved staircase in Portland.
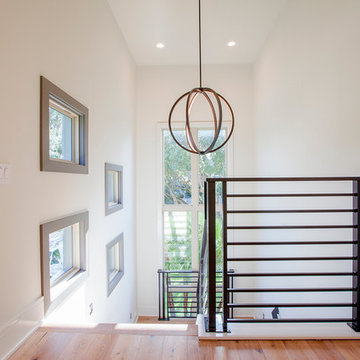
Tiffany Findley
Design ideas for an expansive contemporary wood u-shaped staircase in Orlando with wood risers.
Design ideas for an expansive contemporary wood u-shaped staircase in Orlando with wood risers.
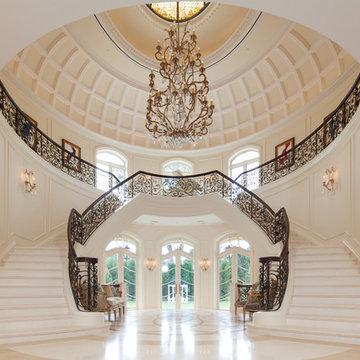
As you enter Le Grand Rêve the interior of the rotunda greets you in spectacular fashion. The railings of the marble stone staircase are black wrought iron with 24k gold accents and wooden handrails. The wall sconces and Rotunda Chandelier are 24k gold and Quartz crystal. The inside of the Rotunda dome is custom hand made inlaid Venetian Plaster Moulding. A Tiffany glass dome crowns the very top of the rotunda. Incredible.
Miller + Miller Architectural Photography
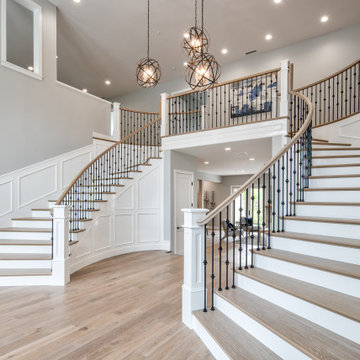
Design ideas for an expansive mediterranean wood curved staircase in San Diego with painted wood risers and metal railing.
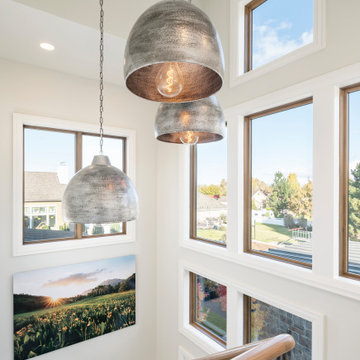
Design ideas for an expansive country wood curved staircase in Salt Lake City with wood risers and wood railing.

This is an example of an expansive contemporary l-shaped staircase in Las Vegas with glass railing.
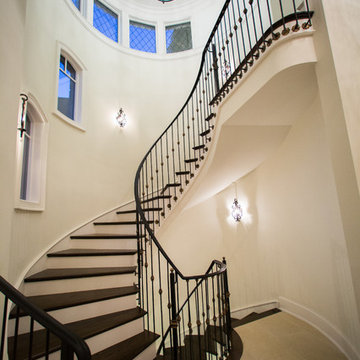
Expansive traditional wood spiral staircase in Detroit with painted wood risers and metal railing.
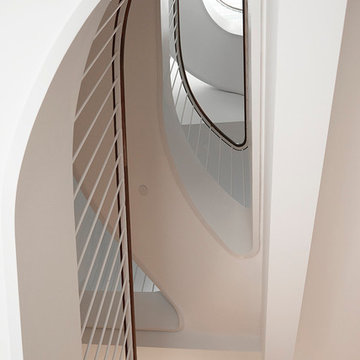
Design ideas for an expansive contemporary wood curved staircase in New York with wood risers.
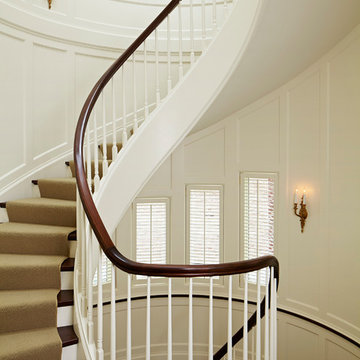
Rising amidst the grand homes of North Howe Street, this stately house has more than 6,600 SF. In total, the home has seven bedrooms, six full bathrooms and three powder rooms. Designed with an extra-wide floor plan (21'-2"), achieved through side-yard relief, and an attached garage achieved through rear-yard relief, it is a truly unique home in a truly stunning environment.
The centerpiece of the home is its dramatic, 11-foot-diameter circular stair that ascends four floors from the lower level to the roof decks where panoramic windows (and views) infuse the staircase and lower levels with natural light. Public areas include classically-proportioned living and dining rooms, designed in an open-plan concept with architectural distinction enabling them to function individually. A gourmet, eat-in kitchen opens to the home's great room and rear gardens and is connected via its own staircase to the lower level family room, mud room and attached 2-1/2 car, heated garage.
The second floor is a dedicated master floor, accessed by the main stair or the home's elevator. Features include a groin-vaulted ceiling; attached sun-room; private balcony; lavishly appointed master bath; tremendous closet space, including a 120 SF walk-in closet, and; an en-suite office. Four family bedrooms and three bathrooms are located on the third floor.
This home was sold early in its construction process.
Nathan Kirkman
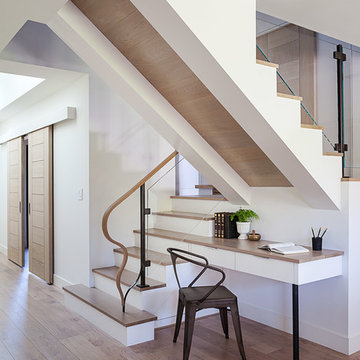
Contractor: Jason Skinner of Bay Area Custom Homes.
Photography by Michele Lee Willson
This is an example of an expansive contemporary wood u-shaped staircase in San Francisco with painted wood risers and glass railing.
This is an example of an expansive contemporary wood u-shaped staircase in San Francisco with painted wood risers and glass railing.
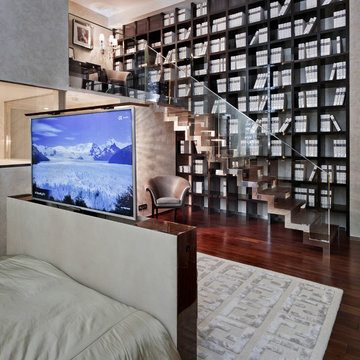
Contemporary Staircase
This is an example of an expansive contemporary wood straight staircase in New York with metal risers.
This is an example of an expansive contemporary wood straight staircase in New York with metal risers.
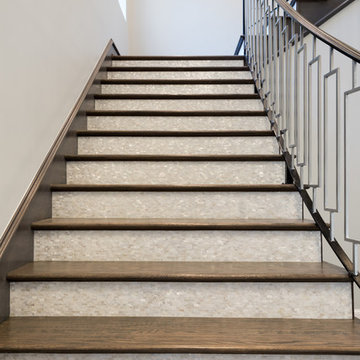
Michael Hunter Photography
Photo of an expansive transitional wood l-shaped staircase in Dallas with mixed railing and tile risers.
Photo of an expansive transitional wood l-shaped staircase in Dallas with mixed railing and tile risers.
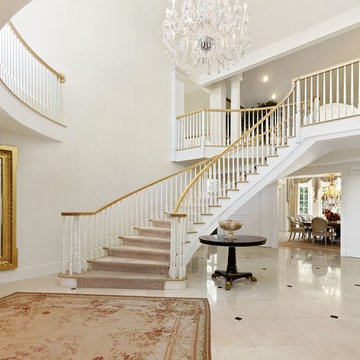
Inspiration for an expansive traditional curved staircase in New York.
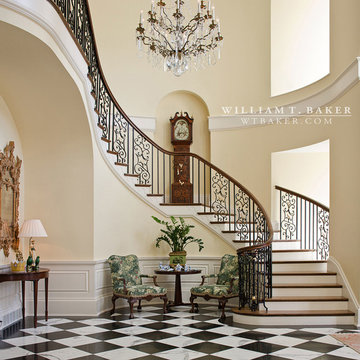
James Lockheart
Photo of an expansive traditional wood curved staircase in Louisville with wood risers.
Photo of an expansive traditional wood curved staircase in Louisville with wood risers.
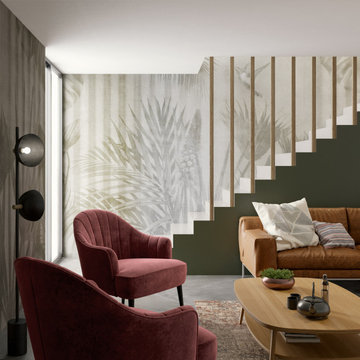
Inkiostro Bianco designer wallpaper is the creative wallcovering that confers personality to the home.
Inspiration for an expansive contemporary wood straight staircase in Other with painted wood risers and wallpaper.
Inspiration for an expansive contemporary wood straight staircase in Other with painted wood risers and wallpaper.
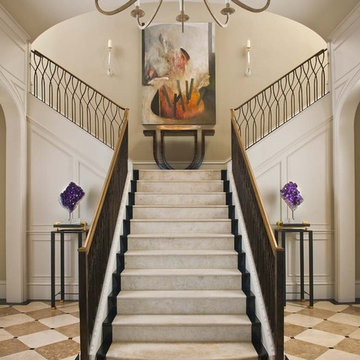
Designer: Tracy Rasor
Photographer: Dan Piassick
Inspiration for an expansive traditional staircase in Dallas.
Inspiration for an expansive traditional staircase in Dallas.
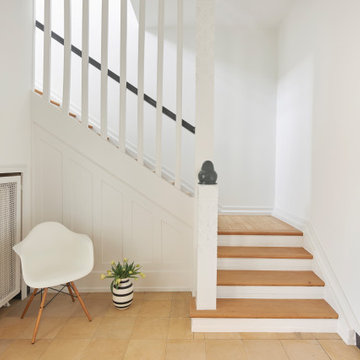
Hell und weiträumig lassen die weiße Lackierung und die aufgearbeiteten Naturholz-Trittstufen das Original-Treppenhaus in der Denkmalvilla erstrahlen. Einen Kontrast bildet der Handlauf im Farbton Down Pipe von Farrow & Ball. | Architekturbüro: CLAUDIA GROTEGUT ARCHITEKTUR + KONZEPT www.claudia-grotegut.de ... Foto: Lioba Schneider | www.liobaschneider.de
Expansive Beige Staircase Design Ideas
1
