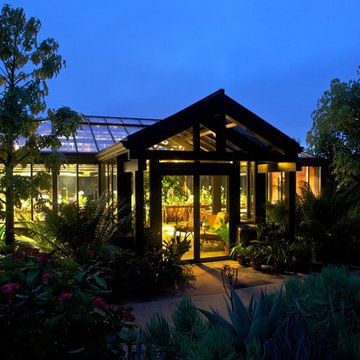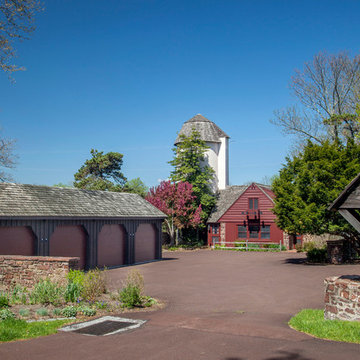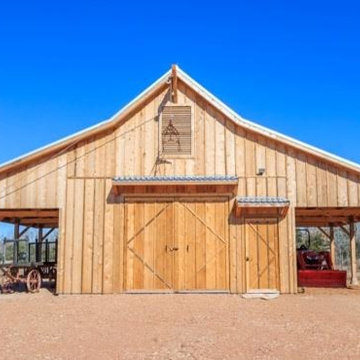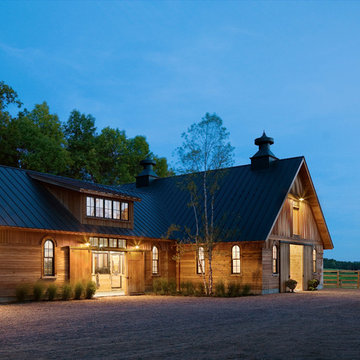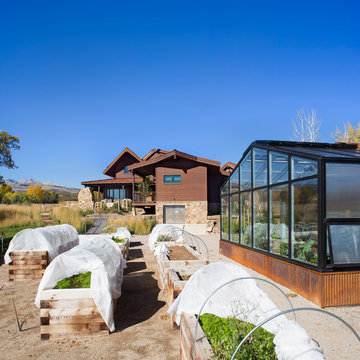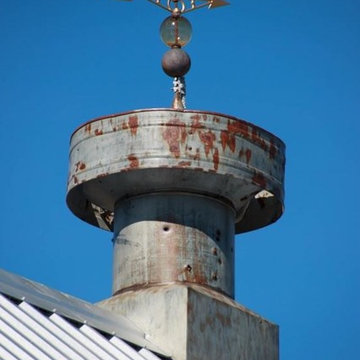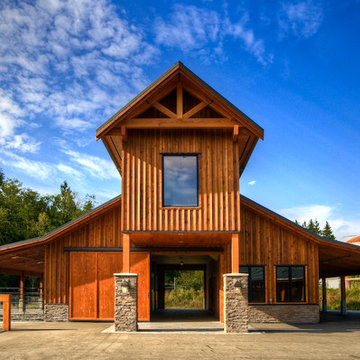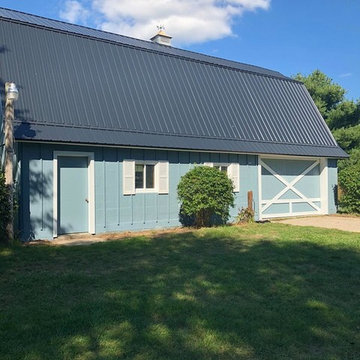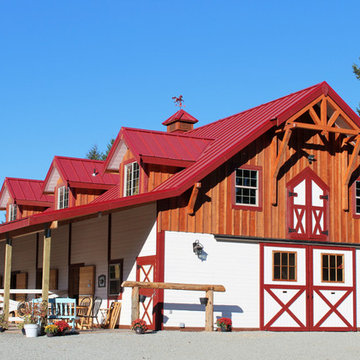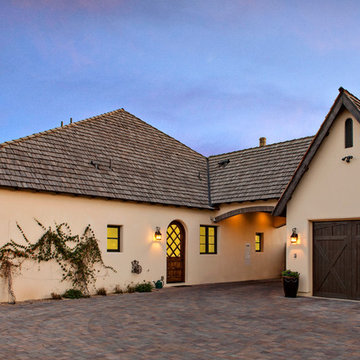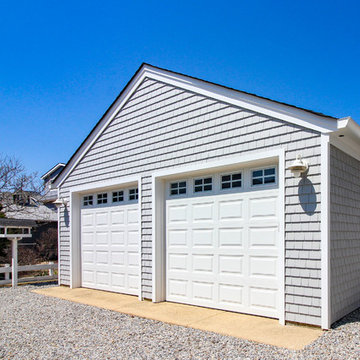Expansive Blue Shed and Granny Flat Design Ideas
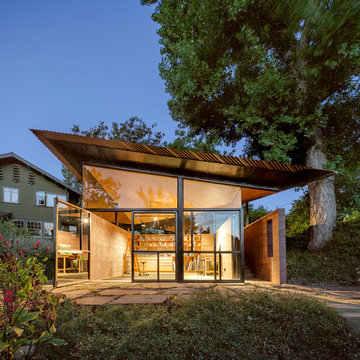
A free-standing painting and drawing studio, distinctly contemporary but complementary to the existing historic shingle-style residence. Together the sequence from house to deck to courtyard to breezeway to studio interior is a choreography of movement and space, seamlessly integrating site, topography, and horizon.
Images by Steve King Architectural Photography.
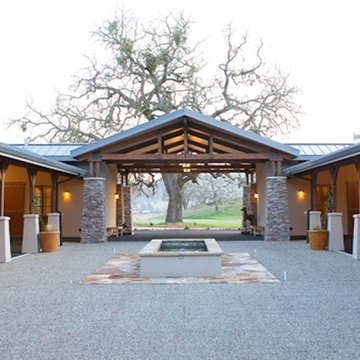
High quality Morgan Horse Stables
Expansive detached barn in San Luis Obispo.
Expansive detached barn in San Luis Obispo.
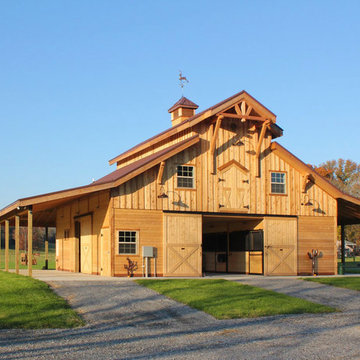
Our RCA barn designs are all pre-engineered wooden kits that make barn raising quicker and easier! Our Clydesdale, Haymaker and Teton horse barns are our roomiest barns available. Designed in 14 foot increments instead of 12 foot, with an expanded footprint and soaring 35 foot peak roofline height.
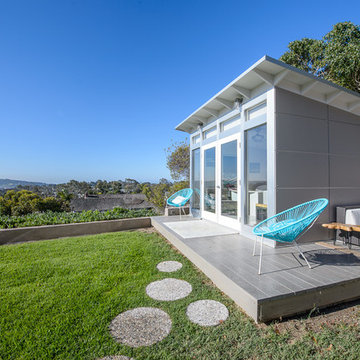
A beautiful and functional home office - a 10x12 space with two desks.
This is an example of an expansive modern shed and granny flat in San Diego.
This is an example of an expansive modern shed and granny flat in San Diego.
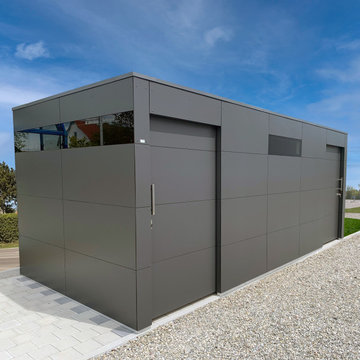
Mit dem modernen nogabo HPL Design Gartenhaus Titan erleben Sie Ihren Garten völlig neu.
Das wetterfeste HPL Gartenhaus Titan bietet viel Platz und ein modernes Design. Es ist mit einer Trennwand und zwei Schiebetüren ausgestattet, um Mülltonnen und Fahrräder sicher zu lagern. Auf der einen Seite bietet das Design Gartenhaus HPL ausreichend Platz für die Lagerung von Mülltonnen, während der zweite Raum für Fahrräder und Kinderwagen geeignet ist. Darüber hinaus verfügt das HPL Gartenhaus über ausreichend Platz, um Hausmeister-Gerätschaften wie Rasenmäher usw. unterzubringen.
Das Design Gartenhaus ist aus robustem HPL-Material hergestellt, das hohen Witterungsbedingungen standhält. Zudem hat das HPL Gartenhaus eine anthrazitfarbene Oberfläche, die ihm eine moderne Eleganz verleiht.
Das moderne Gartenhaus ist nutzbar als Gerätehaus / Fahrradhaus / Poolhaus / Saunahaus / Anbauhaus.
Besuchen Sie uns auf unserer Homepage unter
www.nogabo.de
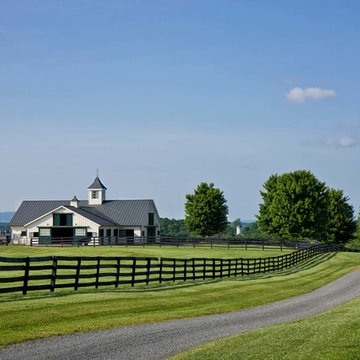
© Gordon Beall
Design ideas for an expansive country detached barn in DC Metro.
Design ideas for an expansive country detached barn in DC Metro.
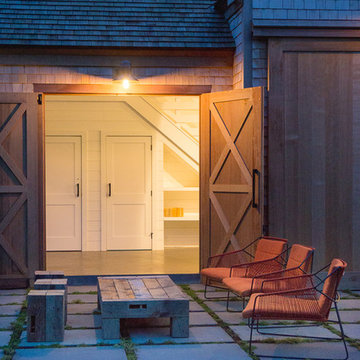
Michael Conway, Means-of-Production
Photo of an expansive country detached barn in Boston.
Photo of an expansive country detached barn in Boston.
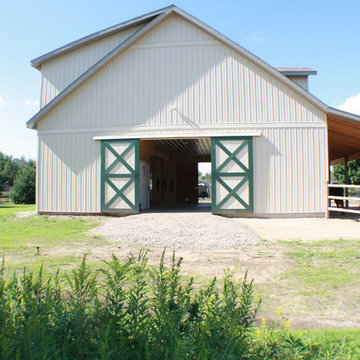
This custom built, 36x36' horse stable has these horses living in luxury with therapeutic flooring systems and separate living quarters. The first floor boasts sliding barn doors on either side, a prep area with wash basin and ample room for storage. The second floor is prepped for future build out which will house a small apartment.
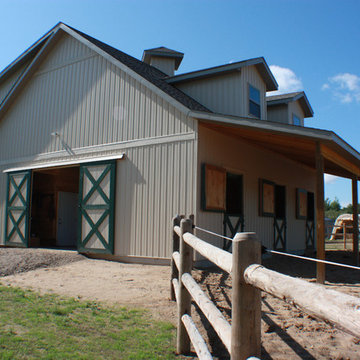
This custom built, 36x36' horse stable has these horses living in luxury with therapeutic flooring systems and separate living quarters. The first floor boasts sliding barn doors on either side, a prep area with wash basin and ample room for storage. The second floor is prepped for future build out which will house a small apartment.
Expansive Blue Shed and Granny Flat Design Ideas
1
