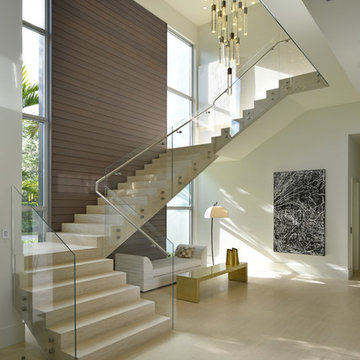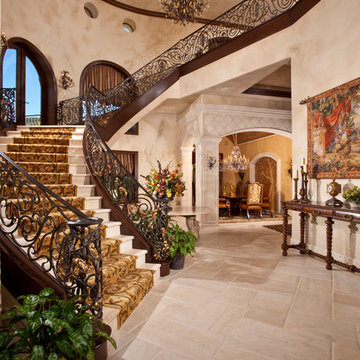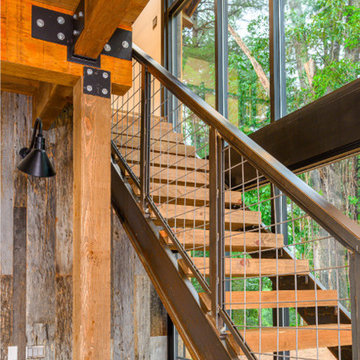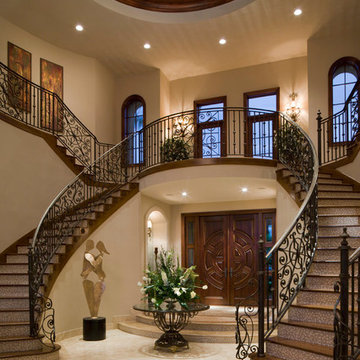Expansive Brown Staircase Design Ideas
Refine by:
Budget
Sort by:Popular Today
1 - 20 of 2,054 photos
Item 1 of 3
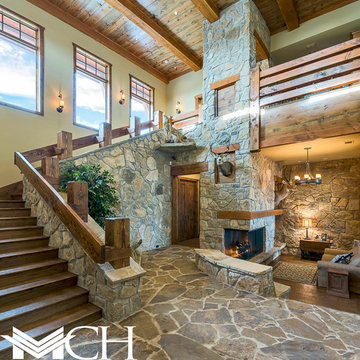
Design ideas for an expansive country wood u-shaped staircase in Dallas with wood risers.
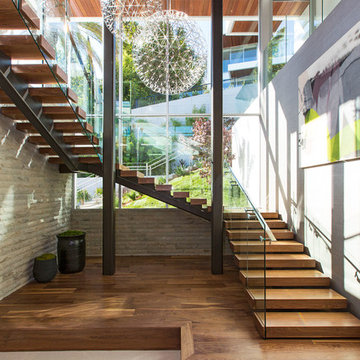
Installation by Century Custom Hardwood Floor in Los Angeles, CA
Design ideas for an expansive contemporary wood u-shaped staircase in Los Angeles with wood risers and glass railing.
Design ideas for an expansive contemporary wood u-shaped staircase in Los Angeles with wood risers and glass railing.
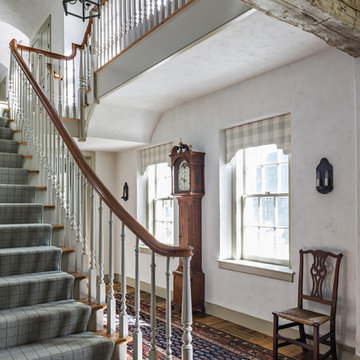
The front stair features a graceful curved railing.
Robert Benson Photography
Photo of an expansive country wood u-shaped staircase in New York with painted wood risers.
Photo of an expansive country wood u-shaped staircase in New York with painted wood risers.
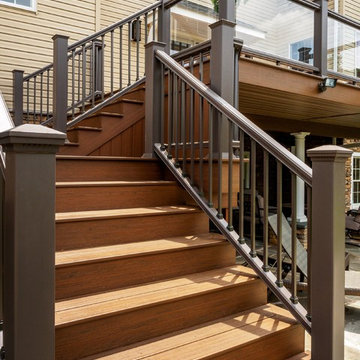
Why pay for a vacation when you have a backyard that looks like this? You don't need to leave the comfort of your own home when you have a backyard like this one. The deck was beautifully designed to comfort all who visit this home. Want to stay out of the sun for a little while? No problem! Step into the covered patio to relax outdoors without having to be burdened by direct sunlight.
Photos by: Robert Woolley , Wolf
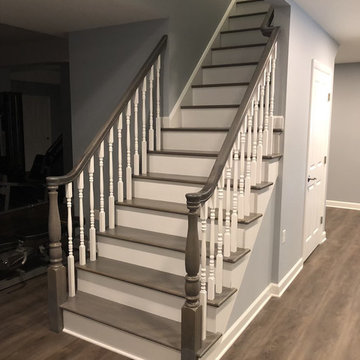
These aren't your standard basement stairs. This stairway was given quality finishes that complement the rest of this basement space.
This is an example of an expansive transitional staircase in New York.
This is an example of an expansive transitional staircase in New York.
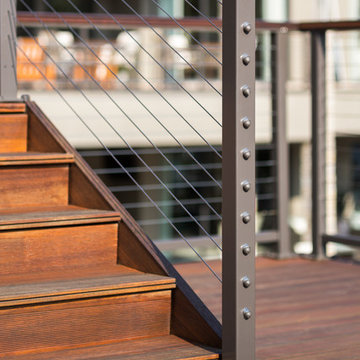
Deck of Modern Home by Alexander Modern Homes in Muscle Shoals Alabama, and Phil Kean Design by Birmingham Alabama based architectural and interiors photographer Tommy Daspit. See more of his work at http://tommydaspit.com
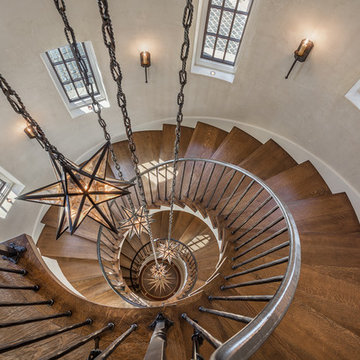
This charming European-inspired home juxtaposes old-world architecture with more contemporary details. The exterior is primarily comprised of granite stonework with limestone accents. The stair turret provides circulation throughout all three levels of the home, and custom iron windows afford expansive lake and mountain views. The interior features custom iron windows, plaster walls, reclaimed heart pine timbers, quartersawn oak floors and reclaimed oak millwork.
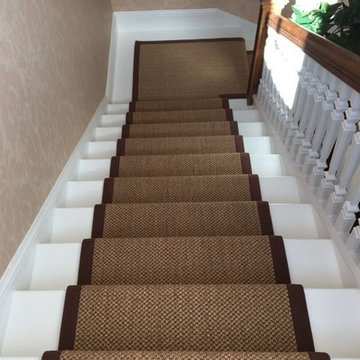
Our client chose a wool velvet by Ulster Carpets throughout six bedrooms, dressing rooms, landings and service staircases. The client opted for a bespoke taped stair runner carpet in Sisal by Crucial Trading from their Oriental collection to compliment the dark oak wood flooring, and age of the property. The carpet was cut to size on our first visit, taken to our workshop, and installed on our last day. The curved landing is a beautiful feature in this period property with the taped stair runner shadowing the curve perfectly.
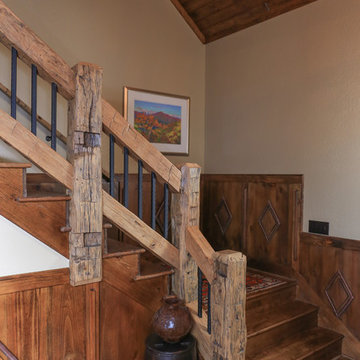
The grand entrance is full of details with hand-chiseled newel post combined with stained, wooden treads and risers on the stairs. The iron pickets are heavy and textured. The walls are treated with a slight texture to give the appearance of age and the color is a soft, warm tan that lends itself well with the stronger colors used in the many vintage rugs throughout the home. The wainscoting is customized stained wood with hand-peeled wood repeated the diamond shape from the exterior railings and common with an Adirondack style home.
Designed by Melodie Durham of Durham Designs & Consulting, LLC.
Photo by Livengood Photographs [www.livengoodphotographs.com/design].
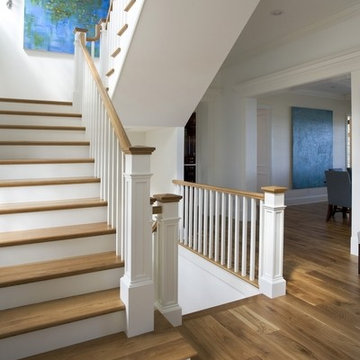
http://www.pickellbuilders.com. Photography by Linda Oyama Bryan. 6 3/4" French white oak hardwood floors with a Chateau Bevel in a straight lay and natural stain. Millmade stair with 4 3/4'' recessed panel/double trimmed Newell posts, 6 ½'' applied base, risers, 1 1/4'' square spindles, and stringer.
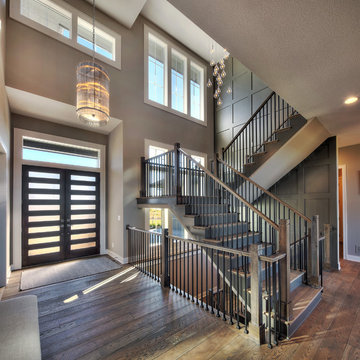
Jim Maidhof Photography
This is an example of an expansive transitional floating staircase in Kansas City.
This is an example of an expansive transitional floating staircase in Kansas City.
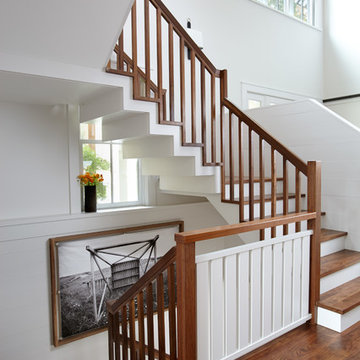
Keith Scott Morton
This is an example of an expansive beach style wood l-shaped staircase in Boston with painted wood risers.
This is an example of an expansive beach style wood l-shaped staircase in Boston with painted wood risers.
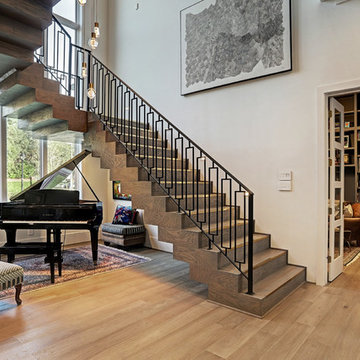
Expansive transitional wood floating staircase in Houston with wood risers and metal railing.
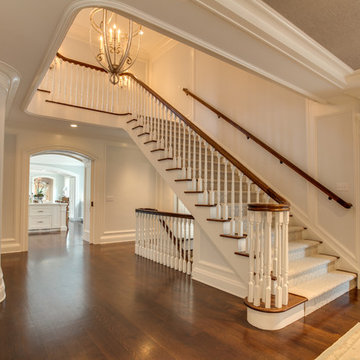
Elegant and classic foyer with multi-level wrap-around staircase.
Expansive traditional carpeted u-shaped staircase in Other with carpet risers and wood railing.
Expansive traditional carpeted u-shaped staircase in Other with carpet risers and wood railing.
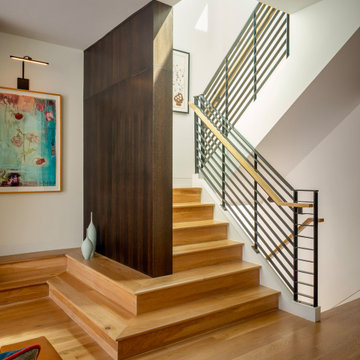
Mid Century Modern Contemporary design. White quartersawn veneer oak cabinets and white paint Crystal Cabinets
Photo of an expansive midcentury wood u-shaped staircase in San Francisco with wood risers, metal railing and wood walls.
Photo of an expansive midcentury wood u-shaped staircase in San Francisco with wood risers, metal railing and wood walls.
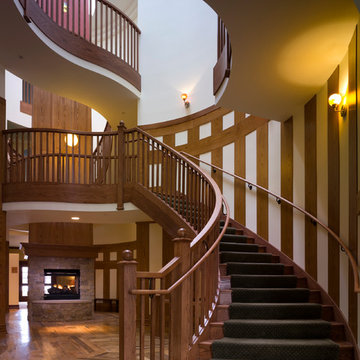
The base of this area is a double oval that rises three stories to a double oval ceiling. Staircase resembling a hug greets the house guests. The stair is wrapped around a three story fireplace with natural light glowing from above. Doug Snower Photography.
Expansive Brown Staircase Design Ideas
1
