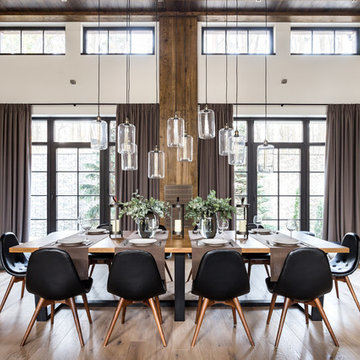Expansive Contemporary Dining Room Design Ideas
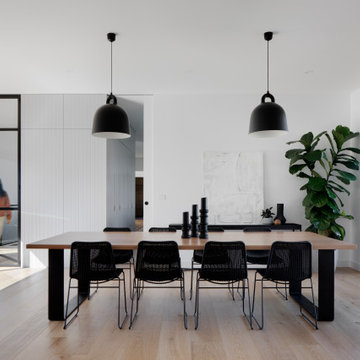
Inspiration for an expansive contemporary kitchen/dining combo in Melbourne with white walls, light hardwood floors and brown floor.

Modern Dining Room in an open floor plan, sits between the Living Room, Kitchen and Backyard Patio. The modern electric fireplace wall is finished in distressed grey plaster. Modern Dining Room Furniture in Black and white is paired with a sculptural glass chandelier. Floor to ceiling windows and modern sliding glass doors expand the living space to the outdoors.
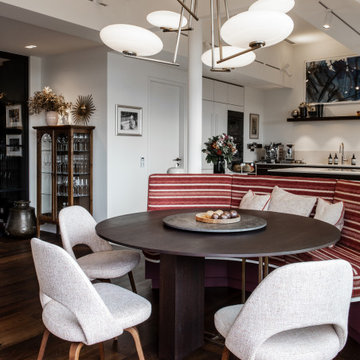
This is an example of an expansive contemporary open plan dining in Hamburg with white walls, medium hardwood floors, no fireplace, brown floor and exposed beam.
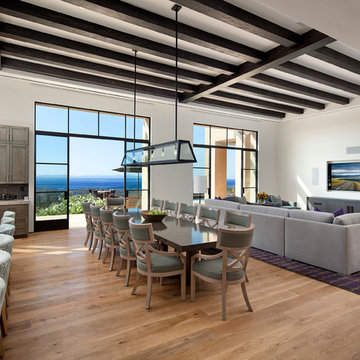
Dining and family area.
Photo of an expansive contemporary open plan dining in Santa Barbara with white walls, medium hardwood floors and no fireplace.
Photo of an expansive contemporary open plan dining in Santa Barbara with white walls, medium hardwood floors and no fireplace.
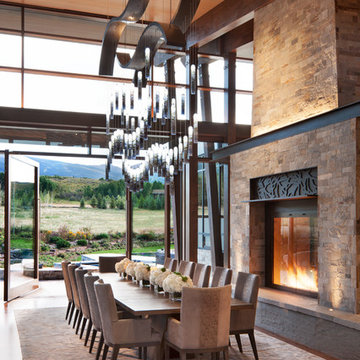
David O. Marlow
Photo of an expansive contemporary open plan dining in Denver with dark hardwood floors, a two-sided fireplace, a stone fireplace surround and brown floor.
Photo of an expansive contemporary open plan dining in Denver with dark hardwood floors, a two-sided fireplace, a stone fireplace surround and brown floor.
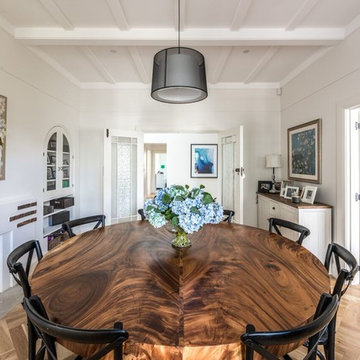
Original Tudor Revival with Art Deco undertones has been given new life with the client's love for French Provincial, the stunning French Oak double herringbone parquetry floor and the open plan kitchen.
This fireplace is one of three in this home and originally had a collection of built-ins above it which were removed to simplify the space as a walk-way through to the new open-plan kitchen/living area.
the original fireplace surround was kept with most of the brick now painted a crisp white and new black marble hearth still waiting to arrive.
I imagine many family meals had in this now open and light space with easy access to the Kitchen and Butlers Pantry and overlooking the Alfresco and Pool-house.
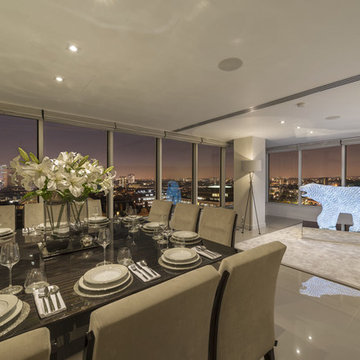
The dining room of this luxury apartment offers the most amazing elevated night time views of the central London skyline. Polished China Clay ultra-thin 900 x 900mm porcelain floor tiles from the Porcel-Thin Mono collection are just one of the many luxury finishes that have been used by the developer to create this amazing apartment.
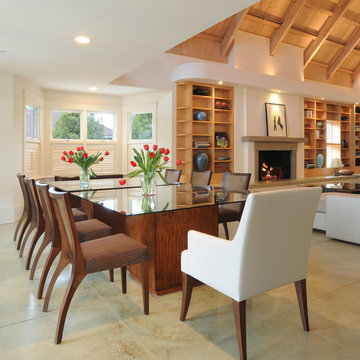
Open dining room in this contemporary Cleveland Park home. Two tables provide maxiumum flexibility for entertaining. Photo credit: Michael K. Wilkinson for bossy color
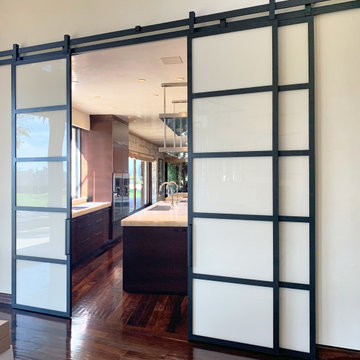
I created these large metal and glass barn doors to give optional privacy between a large kitchen and a living room in a custom home in San Diego.
This sleek modern style of glass and metal work is a departure from my usual nature and fine art based work. The resulting look is a combination of Japanese screen panels with mid century modern design into a sleek, functional and stylish finished product.
The glass is custom colored to match the amazing matching colored Florentine finish on the walls throughout the home. These large door panels telescope back to leave the entire room open or closed for entertaining while the kitchen is preparing food for the guests while they are dining.
Contact me here if you would like something similar for your home or business.
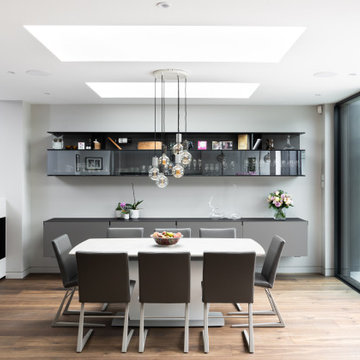
Inspiration for an expansive contemporary open plan dining in Surrey with white walls, medium hardwood floors, a two-sided fireplace, a plaster fireplace surround and brown floor.
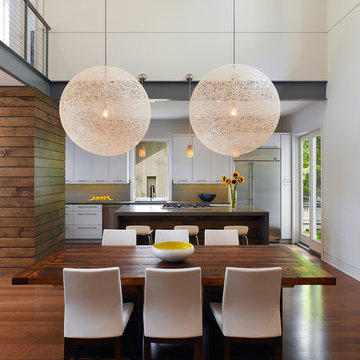
Photo: Anice Hoachlander
Design ideas for an expansive contemporary kitchen/dining combo in DC Metro with white walls and medium hardwood floors.
Design ideas for an expansive contemporary kitchen/dining combo in DC Metro with white walls and medium hardwood floors.

Level Three: A custom-designed chandelier with ocher-colored onyx pendants suits the dining room furnishings and space layout. Matching onyx sconces grace the window-wall behind the table.
Access to the outdoor deck and BBQ area (to the left of the fireplace column) is conveniently located near the dining and kitchen areas.
Photograph © Darren Edwards, San Diego

Contemporary wall lights, open plan dining area leading onto garden with sliding doors, family home, Ealing.
This is an example of an expansive contemporary kitchen/dining combo in London with white walls, concrete floors, no fireplace and grey floor.
This is an example of an expansive contemporary kitchen/dining combo in London with white walls, concrete floors, no fireplace and grey floor.

Walker Road Great Falls, Virginia modern home open plan kitchen & dining room with breakfast bar. Photo by William MacCollum.
Photo of an expansive contemporary kitchen/dining combo in DC Metro with white walls, porcelain floors, grey floor and recessed.
Photo of an expansive contemporary kitchen/dining combo in DC Metro with white walls, porcelain floors, grey floor and recessed.

Inspiration for an expansive contemporary open plan dining in Moscow with a two-sided fireplace, a stone fireplace surround and wood.
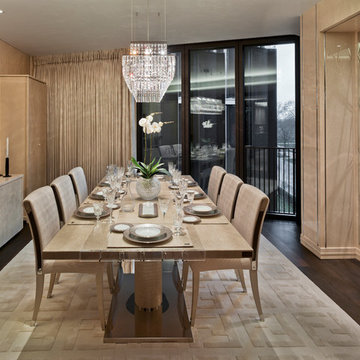
Команда VOIX INTERIORS оформила роскошные апартаменты в престижном комплексе One Hyde Park, резиденции Mandarin Oriental, в центре Лондона. Апартаменты площадью 450 квадратных метров включают в себя 4 роскошные спальни, просторную столовую и видовую гостиную. Концепция интерьера была основана на уникальном местоположении апартаментов. Великолепный вид на Гайд-парк, открывающийся из гостиной и других комнат, задал тон всему интерьеру – чистые линии, натуральные оттенки, сложные фактуры и драгоценные материалы.
Элегантный интерьер апартаментов оформлен мебелью и предметами интерьера Fendi Casa, Heritage, Tura в духе роскошного минимализма
с элементами Ар Дело. Базируясь в российской столице, команда российских, французских и итальянских архитекторов, дизайнеров и декораторов работает над проектированием роскошных апартаментов и загородных резиденций в самых престижных районах Москвы, Санкт-Петербурга, Берлина и Лондона уже более 13 лет. Профессионалы VOIX INTERIORS не только разработают эксклюзивный и утонченный концепт, но и обеспечат полное ведение проекта до его реализации. Международная команда VOIX INTERIORS создает в своих проектах атмосферу изысканности, роскоши и комфорта, что прочно ассоциируется с тонким вкусом и высоким уровнем жизни.
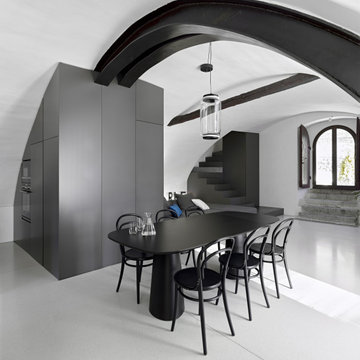
Inspiration for an expansive contemporary open plan dining in Other with white walls, grey floor and vaulted.
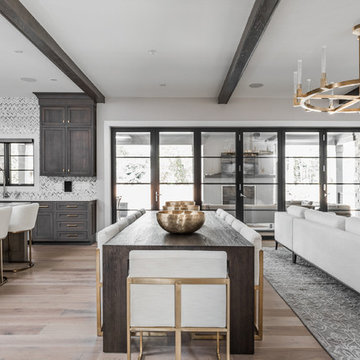
The goal in building this home was to create an exterior esthetic that elicits memories of a Tuscan Villa on a hillside and also incorporates a modern feel to the interior.
Modern aspects were achieved using an open staircase along with a 25' wide rear folding door. The addition of the folding door allows us to achieve a seamless feel between the interior and exterior of the house. Such creates a versatile entertaining area that increases the capacity to comfortably entertain guests.
The outdoor living space with covered porch is another unique feature of the house. The porch has a fireplace plus heaters in the ceiling which allow one to entertain guests regardless of the temperature. The zero edge pool provides an absolutely beautiful backdrop—currently, it is the only one made in Indiana. Lastly, the master bathroom shower has a 2' x 3' shower head for the ultimate waterfall effect. This house is unique both outside and in.
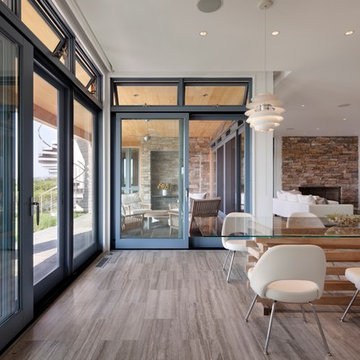
Photography by Michael Moran
This is an example of an expansive contemporary open plan dining in New York with white walls, laminate floors, no fireplace and brown floor.
This is an example of an expansive contemporary open plan dining in New York with white walls, laminate floors, no fireplace and brown floor.
Expansive Contemporary Dining Room Design Ideas
1
