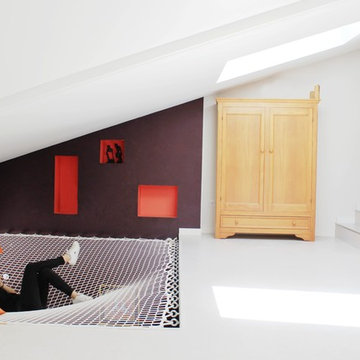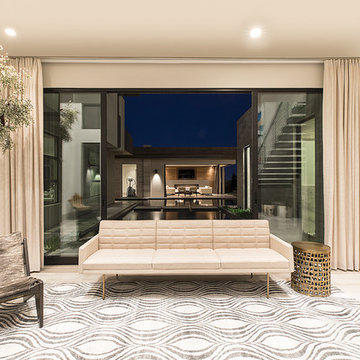Expansive Contemporary Hallway Design Ideas
Refine by:
Budget
Sort by:Popular Today
1 - 20 of 787 photos
Item 1 of 3
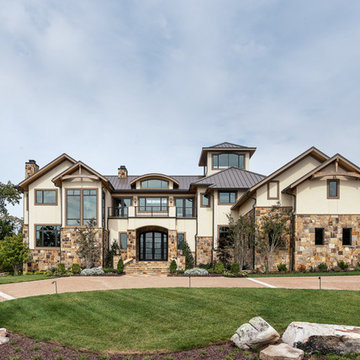
The elevator shaft is shown here at the back of the house towering above the roof line. You have a panoramic view of Williamson County when you arrive at the fourth floor. This is definitely an elevator with a view!
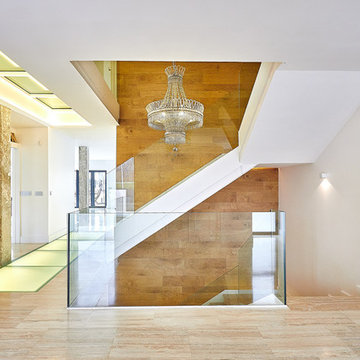
Amplio hall de espacio abiertos
© Carla Capdevila
Design ideas for an expansive contemporary hallway in Madrid with white walls and brown floor.
Design ideas for an expansive contemporary hallway in Madrid with white walls and brown floor.
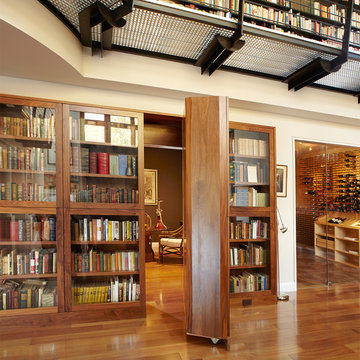
michael biondo, photographer
Photo of an expansive contemporary hallway in New York with beige walls, medium hardwood floors and brown floor.
Photo of an expansive contemporary hallway in New York with beige walls, medium hardwood floors and brown floor.
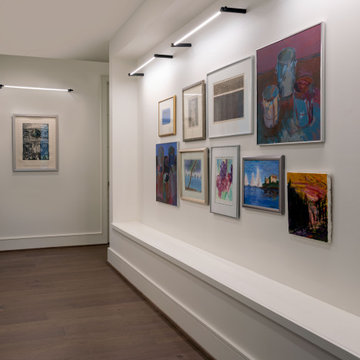
Design ideas for an expansive contemporary hallway in Houston with white walls, medium hardwood floors and brown floor.
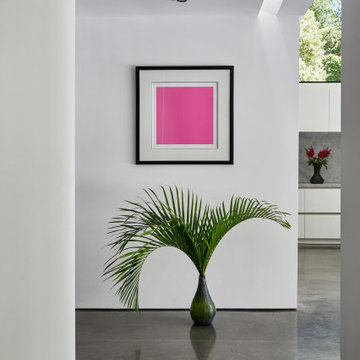
A 60-foot long central passage carves a path from the aforementioned Great Room and Foyer to the private Bedroom Suites: This hallway is capped by an enclosed shower garden - accessed from the Master Bath - open to the sky above and the south lawn beyond. In lieu of using recessed lights or wall sconces, the architect’s dreamt of a clever architectural detail that offers diffused daylighting / moonlighting of the home’s main corridor. The detail was formed by pealing the low-pitched gabled roof back at the high ridge line, opening the 60-foot long hallway to the sky via a series of seven obscured Solatube skylight systems and a sharp-angled drywall trim edge: Inspired by a James Turrell art installation, this detail directs the natural light (as well as light from an obscured continuous LED strip when desired) to the East corridor wall via the 6-inch wide by 60-foot long cove shaping the glow uninterrupted: An elegant distillation of Hsu McCullough's painting of interior spaces with various qualities of light - direct and diffused.
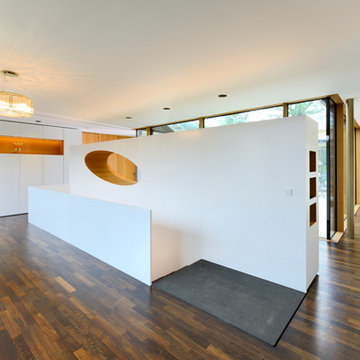
Peters Fotodesign - Michael Christian Peters
Inspiration for an expansive contemporary hallway in Munich with white walls and dark hardwood floors.
Inspiration for an expansive contemporary hallway in Munich with white walls and dark hardwood floors.
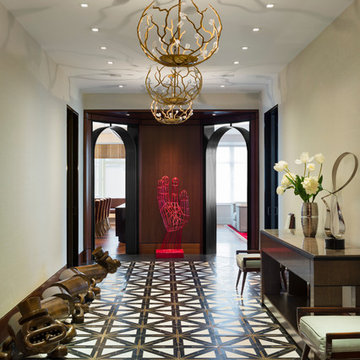
Grand Foyer with custom black and white stone floor with bronze star inlay from Studium. Sensational wood like pendant light fixtures light the space with concealed recessed down lights. Wood paneled walls frame the ends with bronze arched doorways to the living room and dining room. This space gives the apartment a grand feeling and is perfect for hosting large social gatherings.
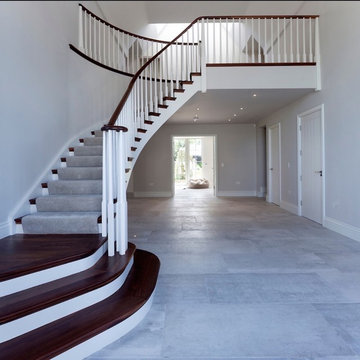
Working with & alongside the Award Winning Llama Property Developments on this fabulous Country House Renovation. The House, in a beautiful elevated position was very dated, cold and drafty. A major Renovation programme was undertaken as well as achieving Planning Permission to extend the property, demolish and move the garage, create a new sweeping driveway and to create a stunning Skyframe Swimming Pool Extension on the garden side of the House. This first phase of this fabulous project was to fully renovate the existing property as well as the two large Extensions creating a new stunning Entrance Hall and back door entrance. The stunning Vaulted Entrance Hall area with arched Millenium Windows and Doors and an elegant Helical Staircase with solid Walnut Handrail and treads. Gorgeous large format Porcelain Tiles which followed through into the open plan look & feel of the new homes interior. John Cullen floor lighting and metal Lutron face plates and switches. Gorgeous Farrow and Ball colour scheme throughout the whole house. This beautiful elegant Entrance Hall is now ready for a stunning Lighting sculpture to take centre stage in the Entrance Hallway as well as elegant furniture. More progress images to come of this wonderful homes transformation coming soon. Images by Andy Marshall
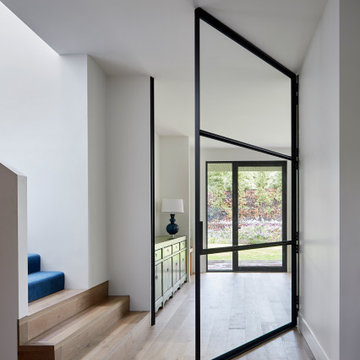
Photo of an expansive contemporary hallway in Melbourne with white walls, light hardwood floors and brown floor.
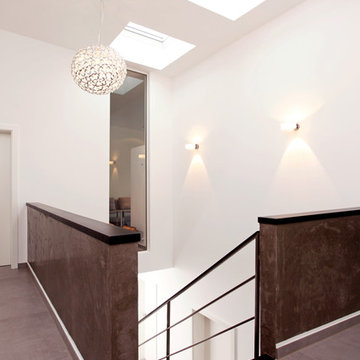
Inspiration for an expansive contemporary hallway in Dortmund with white walls.
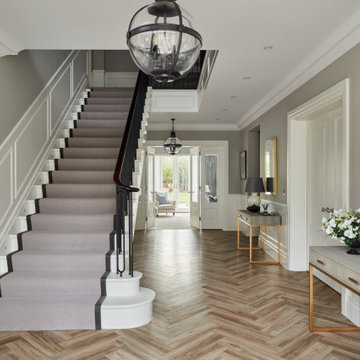
A classic and elegant hallway with herringbone flooring and wall panelling
This is an example of an expansive contemporary hallway in Surrey with grey walls, vinyl floors and panelled walls.
This is an example of an expansive contemporary hallway in Surrey with grey walls, vinyl floors and panelled walls.
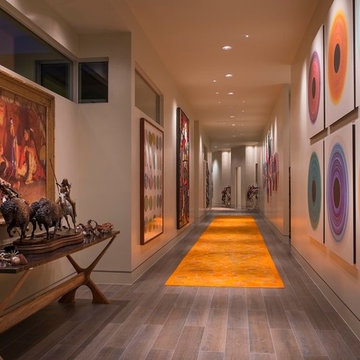
Danny Piassick
This is an example of an expansive contemporary hallway in Austin with beige walls and porcelain floors.
This is an example of an expansive contemporary hallway in Austin with beige walls and porcelain floors.
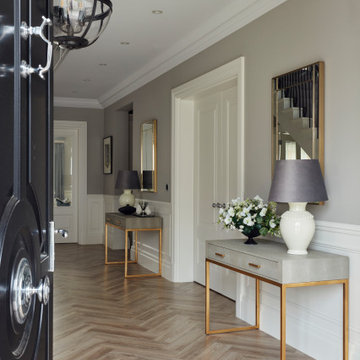
A classic and elegant hallway with herringbone flooring and wall panelling
Expansive contemporary hallway in Surrey with grey walls, vinyl floors and panelled walls.
Expansive contemporary hallway in Surrey with grey walls, vinyl floors and panelled walls.
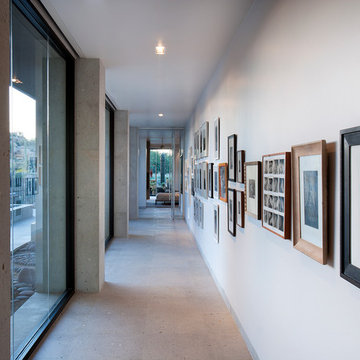
Believe it or not, this award-winning home began as a speculative project. Typically speculative projects involve a rather generic design that would appeal to many in a style that might be loved by the masses. But the project’s developer loved modern architecture and his personal residence was the first project designed by architect C.P. Drewett when Drewett Works launched in 2001. Together, the architect and developer envisioned a fictitious art collector who would one day purchase this stunning piece of desert modern architecture to showcase their magnificent collection.
The primary views from the site were southwest. Therefore, protecting the interior spaces from the southwest sun while making the primary views available was the greatest challenge. The views were very calculated and carefully managed. Every room needed to not only capture the vistas of the surrounding desert, but also provide viewing spaces for the potential collection to be housed within its walls.
The core of the material palette is utilitarian including exposed masonry and locally quarried cantera stone. An organic nature was added to the project through millwork selections including walnut and red gum veneers.
The eventual owners saw immediately that this could indeed become a home for them as well as their magnificent collection, of which pieces are loaned out to museums around the world. Their decision to purchase the home was based on the dimensions of one particular wall in the dining room which was EXACTLY large enough for one particular painting not yet displayed due to its size. The owners and this home were, as the saying goes, a perfect match!
Project Details | Desert Modern for the Magnificent Collection, Estancia, Scottsdale, AZ
Architecture: C.P. Drewett, Jr., AIA, NCARB | Drewett Works, Scottsdale, AZ
Builder: Shannon Construction | Phoenix, AZ
Interior Selections: Janet Bilotti, NCIDQ, ASID | Naples, FL
Custom Millwork: Linear Fine Woodworking | Scottsdale, AZ
Photography: Dino Tonn | Scottsdale, AZ
Awards: 2014 Gold Nugget Award of Merit
Feature Article: Luxe. Interiors and Design. Winter 2015, “Lofty Exposure”
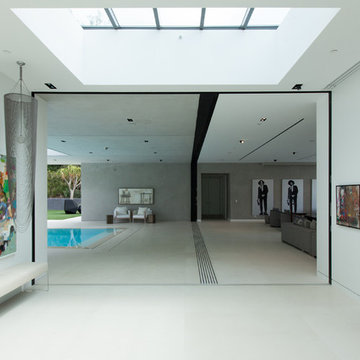
Expansive contemporary hallway in Los Angeles with white walls and porcelain floors.
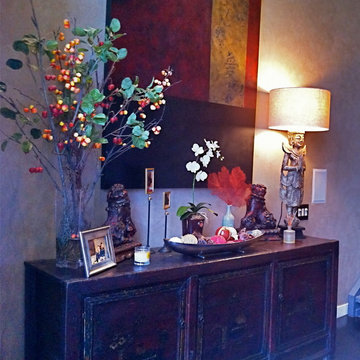
Asian inspired vignette with Fu dogs, lamp and orchid. Walls are Venetian plaster.
Design ideas for an expansive contemporary hallway in Orange County with beige walls.
Design ideas for an expansive contemporary hallway in Orange County with beige walls.
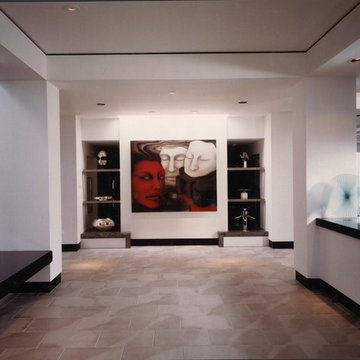
Inspiration for an expansive contemporary hallway in Phoenix with white walls and grey floor.
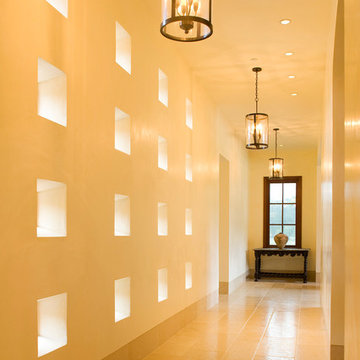
John Sutton Photography
Inspiration for an expansive contemporary hallway in San Francisco.
Inspiration for an expansive contemporary hallway in San Francisco.
Expansive Contemporary Hallway Design Ideas
1
