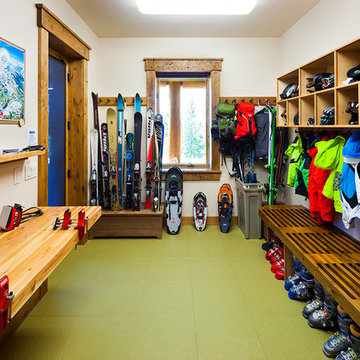Expansive Country Entryway Design Ideas
Refine by:
Budget
Sort by:Popular Today
1 - 20 of 450 photos
Item 1 of 3
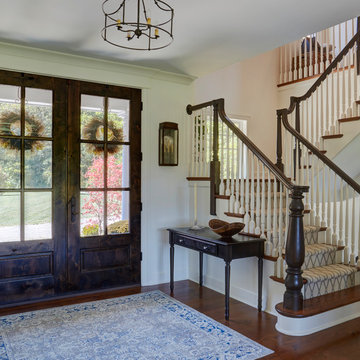
Front door is a pair of 36" x 96" x 2 1/4" DSA Master Crafted Door with 3-point locking mechanism, (6) divided lites, and (1) raised panel at lower part of the doors in knotty alder. Photo by Mike Kaskel
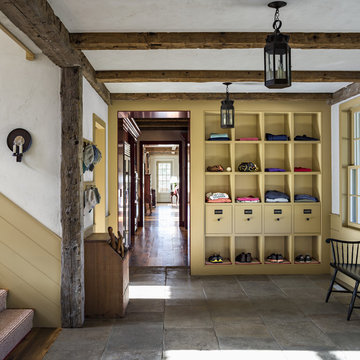
Built-in "cubbies" for each member of the family keep the Mud Room organized. The floor is paved with antique French limestone.
Robert Benson Photography
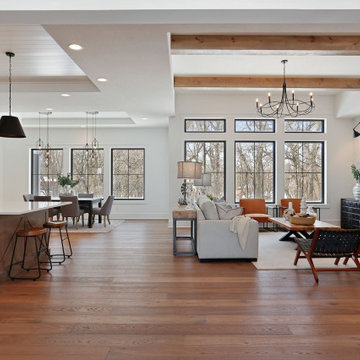
Exceptional custom-built 1 ½ story walkout home on a premier cul-de-sac site in the Lakeview neighborhood. Tastefully designed with exquisite craftsmanship and high attention to detail throughout.
Offering main level living with a stunning master suite, incredible kitchen with an open concept and a beautiful screen porch showcasing south facing wooded views. This home is an entertainer’s delight with many spaces for hosting gatherings. 2 private acres and surrounded by nature.
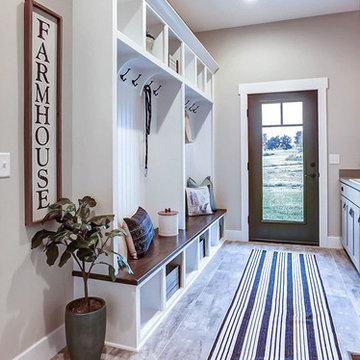
This grand 2-story home with first-floor owner’s suite includes a 3-car garage with spacious mudroom entry complete with built-in lockers. A stamped concrete walkway leads to the inviting front porch. Double doors open to the foyer with beautiful hardwood flooring that flows throughout the main living areas on the 1st floor. Sophisticated details throughout the home include lofty 10’ ceilings on the first floor and farmhouse door and window trim and baseboard. To the front of the home is the formal dining room featuring craftsman style wainscoting with chair rail and elegant tray ceiling. Decorative wooden beams adorn the ceiling in the kitchen, sitting area, and the breakfast area. The well-appointed kitchen features stainless steel appliances, attractive cabinetry with decorative crown molding, Hanstone countertops with tile backsplash, and an island with Cambria countertop. The breakfast area provides access to the spacious covered patio. A see-thru, stone surround fireplace connects the breakfast area and the airy living room. The owner’s suite, tucked to the back of the home, features a tray ceiling, stylish shiplap accent wall, and an expansive closet with custom shelving. The owner’s bathroom with cathedral ceiling includes a freestanding tub and custom tile shower. Additional rooms include a study with cathedral ceiling and rustic barn wood accent wall and a convenient bonus room for additional flexible living space. The 2nd floor boasts 3 additional bedrooms, 2 full bathrooms, and a loft that overlooks the living room.
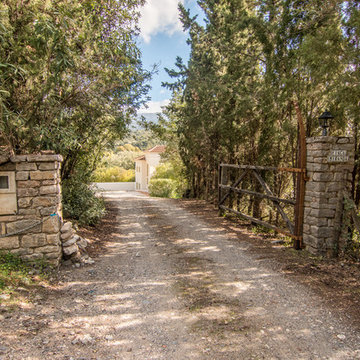
JCCalvente
Design ideas for an expansive country front door in Other with brown walls and a pivot front door.
Design ideas for an expansive country front door in Other with brown walls and a pivot front door.
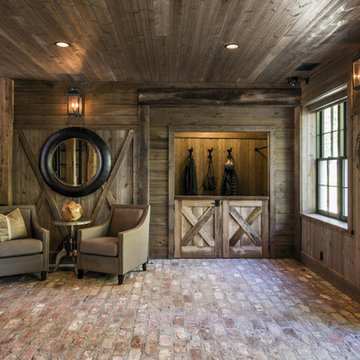
Photography by Andrew Hyslop
Inspiration for an expansive country foyer in Louisville with brick floors, a double front door and a black front door.
Inspiration for an expansive country foyer in Louisville with brick floors, a double front door and a black front door.
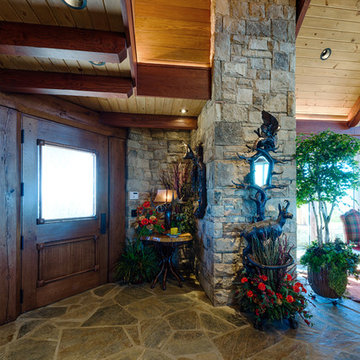
David Ramsey
This is an example of an expansive country front door in Charlotte with grey walls, slate floors, a single front door, a dark wood front door and beige floor.
This is an example of an expansive country front door in Charlotte with grey walls, slate floors, a single front door, a dark wood front door and beige floor.
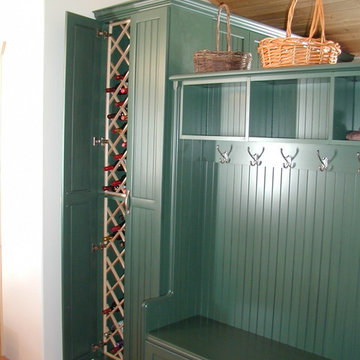
This versatile painted mudroom provides functional storage and acts as a room divider.
Expansive country mudroom in Salt Lake City.
Expansive country mudroom in Salt Lake City.
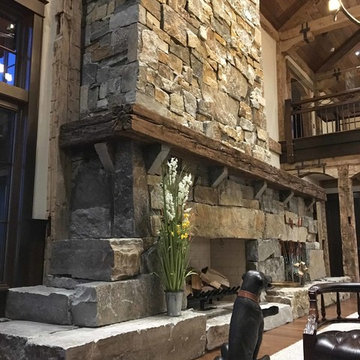
5,500 SF home on Lake Keuka, NY.
Inspiration for an expansive country front door in New York with medium hardwood floors, a single front door, a medium wood front door and brown floor.
Inspiration for an expansive country front door in New York with medium hardwood floors, a single front door, a medium wood front door and brown floor.
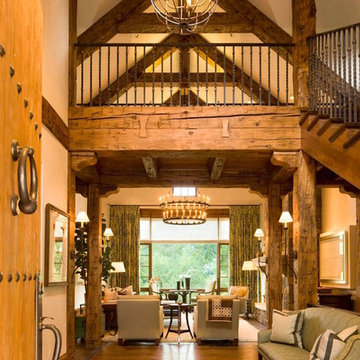
Photo by David O. Marlow
Expansive country foyer in Denver with white walls, medium hardwood floors, a single front door, a light wood front door and brown floor.
Expansive country foyer in Denver with white walls, medium hardwood floors, a single front door, a light wood front door and brown floor.
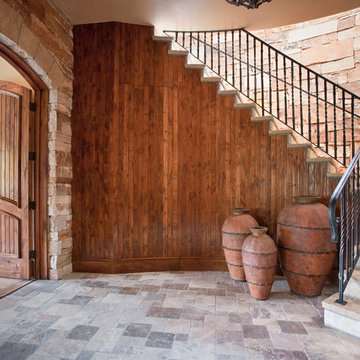
An arched entryway with a double door, featuring an L-shape wood staircase with iron wrought railing and limestone treads and risers. The continuous use of stone wall, from stairs to the doorway, creates a relation that makes the place look large.
Built by ULFBUILT - General contractor of custom homes in Vail and Beaver Creek.

Modern Farmhouse foyer welcomes you with just enough artifacts and accessories. Beautiful fall leaves from the surrounding ground add vibrant color of the harvest season to the foyer.
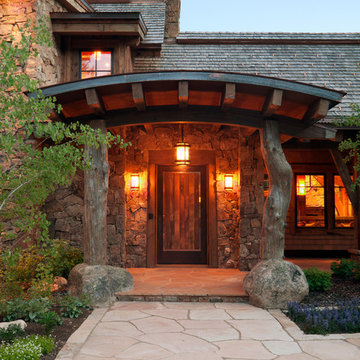
Architect: Joe Patrick Robbins, AIA
Photographer -Tim Murphy
Photo of an expansive country front door in Denver with a single front door and a medium wood front door.
Photo of an expansive country front door in Denver with a single front door and a medium wood front door.
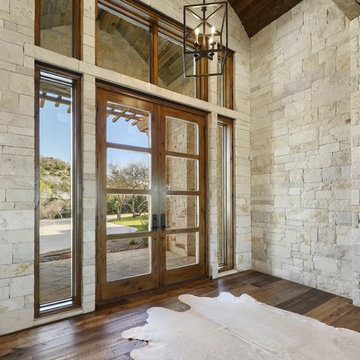
Photo of an expansive country front door in Austin with yellow walls, dark hardwood floors, a double front door, a brown front door and black floor.
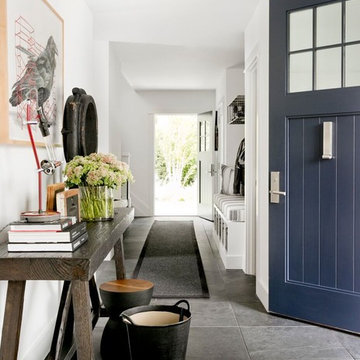
Rikki Snyder
Inspiration for an expansive country foyer in New York with white walls, slate floors, a single front door, a blue front door and black floor.
Inspiration for an expansive country foyer in New York with white walls, slate floors, a single front door, a blue front door and black floor.
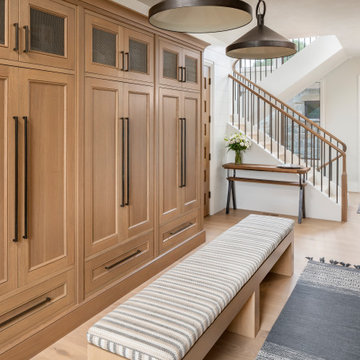
Design ideas for an expansive country mudroom in Salt Lake City with white walls, light hardwood floors, a single front door, a medium wood front door and beige floor.
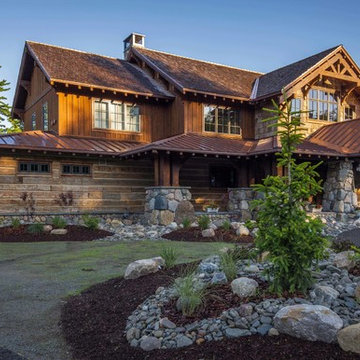
5,500 SF home on Lake Keuka, NY.
Photo of an expansive country front door in New York with medium hardwood floors, a single front door, a medium wood front door and brown floor.
Photo of an expansive country front door in New York with medium hardwood floors, a single front door, a medium wood front door and brown floor.
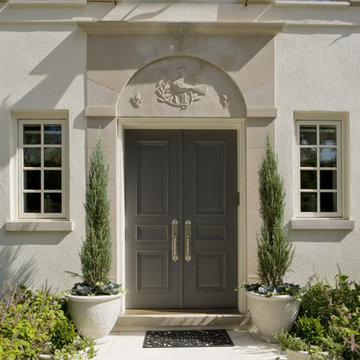
Angle Eye Photography
Inspiration for an expansive country front door in Philadelphia with a double front door, a gray front door and concrete floors.
Inspiration for an expansive country front door in Philadelphia with a double front door, a gray front door and concrete floors.
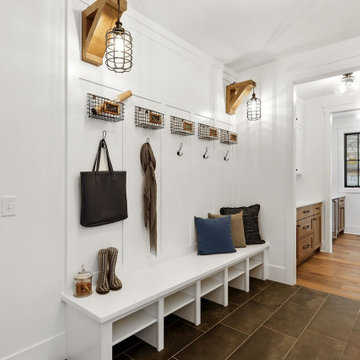
Exceptional custom-built 1 ½ story walkout home on a premier cul-de-sac site in the Lakeview neighborhood. Tastefully designed with exquisite craftsmanship and high attention to detail throughout.
Offering main level living with a stunning master suite, incredible kitchen with an open concept and a beautiful screen porch showcasing south facing wooded views. This home is an entertainer’s delight with many spaces for hosting gatherings. 2 private acres and surrounded by nature.
Expansive Country Entryway Design Ideas
1
