Expansive Country Exterior Design Ideas
Refine by:
Budget
Sort by:Popular Today
1 - 20 of 3,636 photos
Item 1 of 3
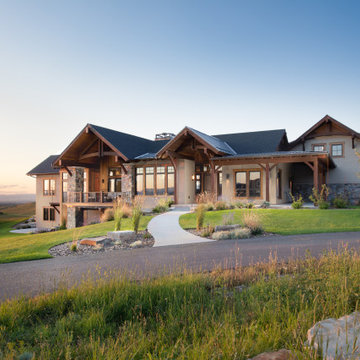
Inspiration for an expansive country two-storey stucco house exterior in Other with a shingle roof and a grey roof.
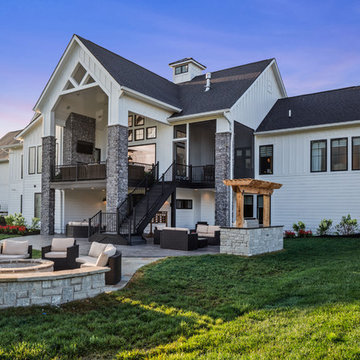
Carry the fun outside right from the living area and out onto the cathedral covered deck. With plenty of seating and a fireplace, it's easy to cozy up and watch your favorite movie outdoors. Head downstairs to even more space with a grilling area and fire pit. The areas to entertain are endless.
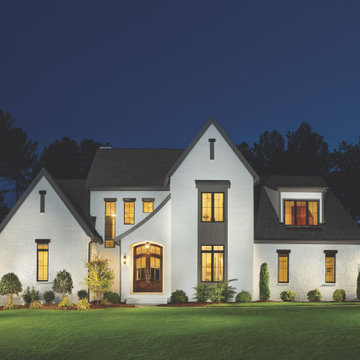
Modern Take on English Country for this Stunning Exterior.
Photo of an expansive country two-storey brick house exterior in Nashville.
Photo of an expansive country two-storey brick house exterior in Nashville.
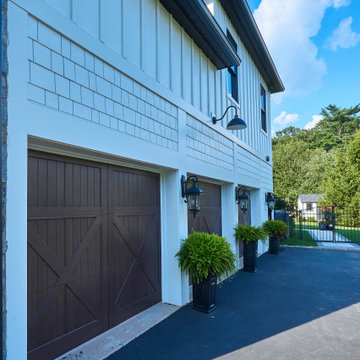
Photo of an expansive country two-storey white house exterior in Philadelphia with concrete fiberboard siding, a hip roof and a mixed roof.
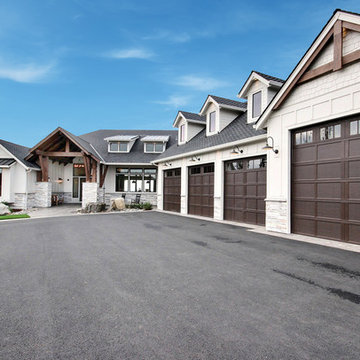
Inspired by the majesty of the Northern Lights and this family's everlasting love for Disney, this home plays host to enlighteningly open vistas and playful activity. Like its namesake, the beloved Sleeping Beauty, this home embodies family, fantasy and adventure in their truest form. Visions are seldom what they seem, but this home did begin 'Once Upon a Dream'. Welcome, to The Aurora.
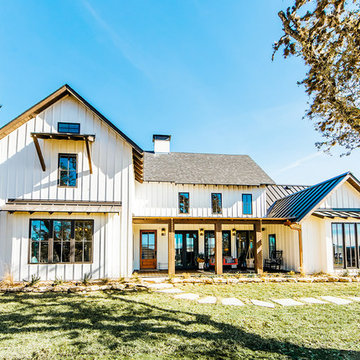
Snap Chic Photography
Inspiration for an expansive country two-storey white house exterior in Austin with wood siding, a gable roof and a mixed roof.
Inspiration for an expansive country two-storey white house exterior in Austin with wood siding, a gable roof and a mixed roof.
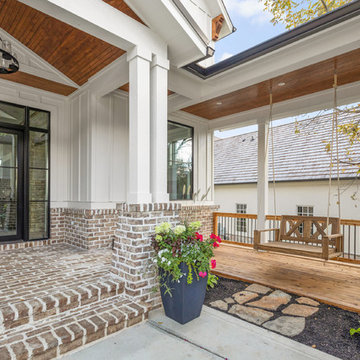
The Home Aesthetic
Inspiration for an expansive country two-storey brick white house exterior in Indianapolis with a gable roof and a metal roof.
Inspiration for an expansive country two-storey brick white house exterior in Indianapolis with a gable roof and a metal roof.
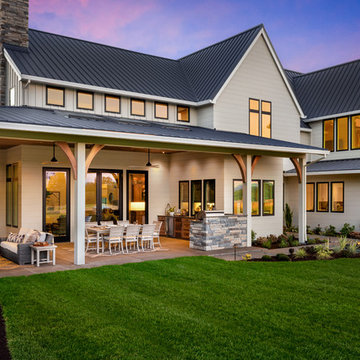
Justin Krug Photography
Expansive country two-storey grey house exterior in Portland with wood siding, a gable roof and a metal roof.
Expansive country two-storey grey house exterior in Portland with wood siding, a gable roof and a metal roof.
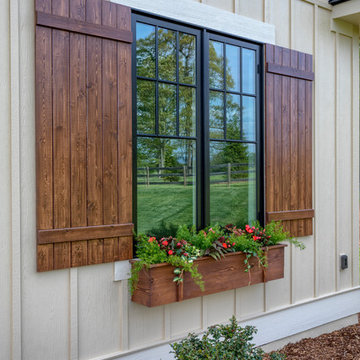
This Beautiful Country Farmhouse rests upon 5 acres among the most incredible large Oak Trees and Rolling Meadows in all of Asheville, North Carolina. Heart-beats relax to resting rates and warm, cozy feelings surplus when your eyes lay on this astounding masterpiece. The long paver driveway invites with meticulously landscaped grass, flowers and shrubs. Romantic Window Boxes accentuate high quality finishes of handsomely stained woodwork and trim with beautifully painted Hardy Wood Siding. Your gaze enhances as you saunter over an elegant walkway and approach the stately front-entry double doors. Warm welcomes and good times are happening inside this home with an enormous Open Concept Floor Plan. High Ceilings with a Large, Classic Brick Fireplace and stained Timber Beams and Columns adjoin the Stunning Kitchen with Gorgeous Cabinets, Leathered Finished Island and Luxurious Light Fixtures. There is an exquisite Butlers Pantry just off the kitchen with multiple shelving for crystal and dishware and the large windows provide natural light and views to enjoy. Another fireplace and sitting area are adjacent to the kitchen. The large Master Bath boasts His & Hers Marble Vanity’s and connects to the spacious Master Closet with built-in seating and an island to accommodate attire. Upstairs are three guest bedrooms with views overlooking the country side. Quiet bliss awaits in this loving nest amiss the sweet hills of North Carolina.
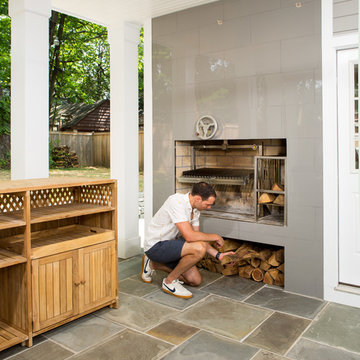
New babies have a way to raising the importance of additions and remodeling. So it was with this project. This 1920’ era DC home has lots of character, but not of space or bathrooms for this growing family. The need for a larger master suite with its own bath necessitated a 2nd floor bedroom addition. The clients wanted a large bedroom with a fresh look while still harmonizing with the traditional character of the house. Interesting water jet cut steel doors with barn door hardware and cathedral ceilings fit the bill. Contemporary lighting teamed with complex tile makes a good marriage of the new and old space. While the new mom got her new master suite, the new dad wanted an entertainment space reminiscent of his home in Argentina. The 2nd floor bedroom addition provided a covered porch below that then allowed for a very large Asada grill/fireplace. Argentinians are very serious about their barbeques and so was this client. The fireplace style barbeque has a large exotic grilling area along with a dedicated space for making his own charcoal for the grill. The addition above provides cover and also allows for a ceiling fan to cool the hardworking grillmaster.
MARK IV Builders, Inc.
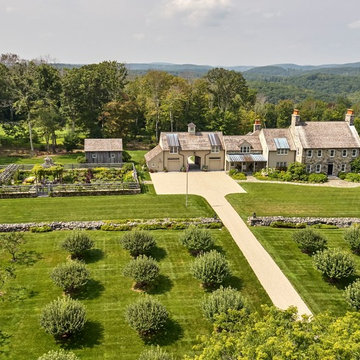
Aerial view of the front facade of the house and landscape.
Robert Benson Photography
This is an example of an expansive country two-storey beige house exterior in New York with stone veneer, a gable roof and a shingle roof.
This is an example of an expansive country two-storey beige house exterior in New York with stone veneer, a gable roof and a shingle roof.
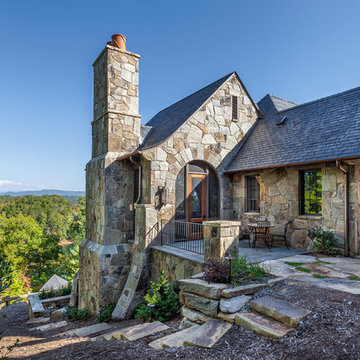
This charming European-inspired home juxtaposes old-world architecture with more contemporary details. The exterior is primarily comprised of granite stonework with limestone accents. The stair turret provides circulation throughout all three levels of the home, and custom iron windows afford expansive lake and mountain views. The interior features custom iron windows, plaster walls, reclaimed heart pine timbers, quartersawn oak floors and reclaimed oak millwork.
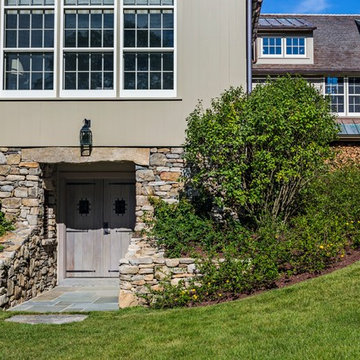
Primitive batten doors and a fieldstone surround mark the entrance to the lower level.
Robert Benson Photography
This is an example of an expansive country two-storey beige exterior in New York with stone veneer and a gable roof.
This is an example of an expansive country two-storey beige exterior in New York with stone veneer and a gable roof.
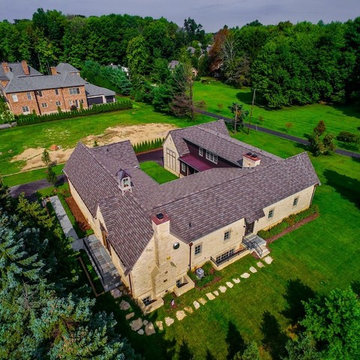
This is an example of an expansive country three-storey beige exterior in Other with stone veneer and a gambrel roof.
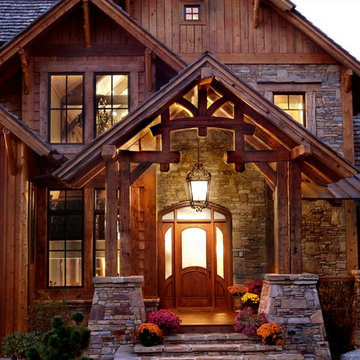
Designed by MossCreek, this beautiful timber frame home includes signature MossCreek style elements such as natural materials, expression of structure, elegant rustic design, and perfect use of space in relation to build site. Photo by Mark Smith
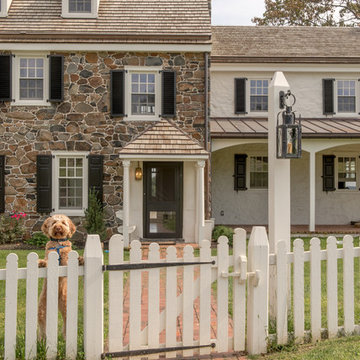
Photographer: Angle Eye Photography
Design ideas for an expansive country three-storey white exterior in Philadelphia with stone veneer and a gable roof.
Design ideas for an expansive country three-storey white exterior in Philadelphia with stone veneer and a gable roof.
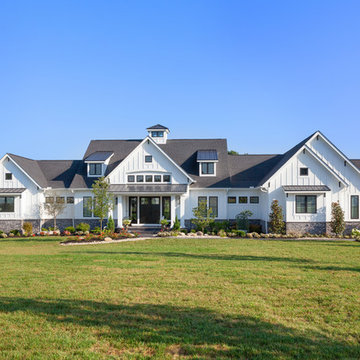
This gorgeous modern farmhouse features hardie board board and batten siding with stunning black framed Pella windows. The soffit lighting accents each gable perfectly and creates the perfect farmhouse.
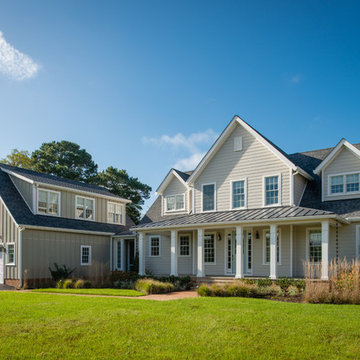
Photo of an expansive country two-storey beige house exterior in DC Metro with mixed siding, a gable roof and a shingle roof.
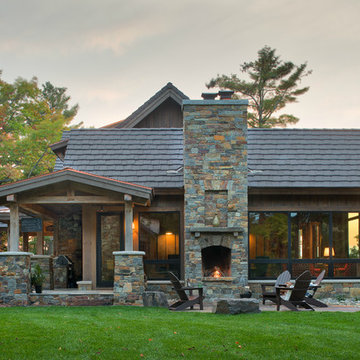
Scott Amundson
This is an example of an expansive country three-storey brown house exterior in Minneapolis with mixed siding, a gable roof and a mixed roof.
This is an example of an expansive country three-storey brown house exterior in Minneapolis with mixed siding, a gable roof and a mixed roof.
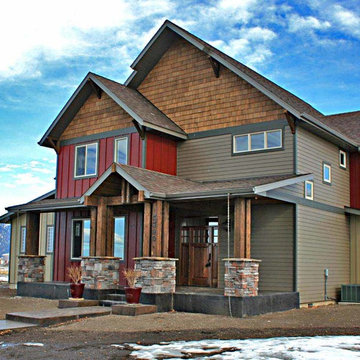
Photo of an expansive country two-storey multi-coloured house exterior in Other with mixed siding, a gable roof and a tile roof.
Expansive Country Exterior Design Ideas
1