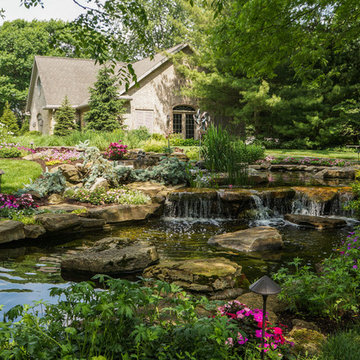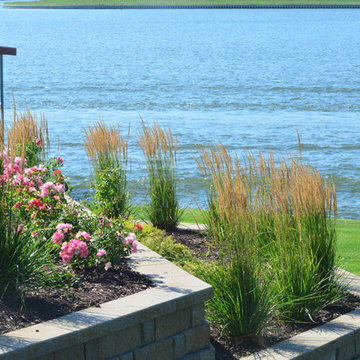Refine by:
Budget
Sort by:Popular Today
1 - 20 of 4,810 photos
Item 1 of 3
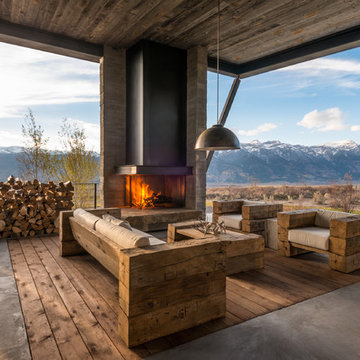
Expansive country backyard patio in Other with a fire feature, concrete slab and a roof extension.

A path through the Stonehouse Meadow, with Monarda in full bloom. Ecological landscaping
This is an example of an expansive country front yard full sun xeriscape for summer in Toronto with with flowerbed and a stone fence.
This is an example of an expansive country front yard full sun xeriscape for summer in Toronto with with flowerbed and a stone fence.
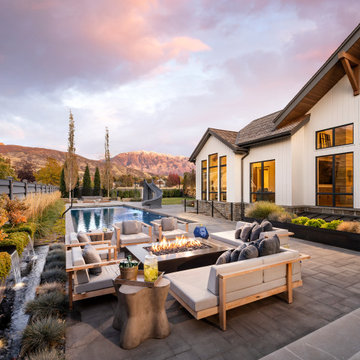
Design ideas for an expansive country backyard patio in Salt Lake City with concrete pavers and no cover.
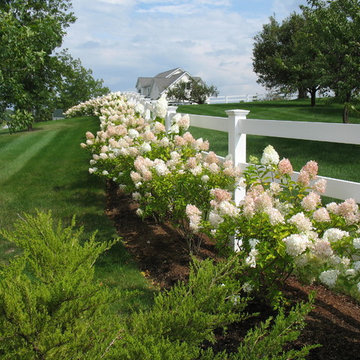
Rebecca Lindenmeyr
This is an example of an expansive country backyard full sun formal garden in Burlington with a garden path.
This is an example of an expansive country backyard full sun formal garden in Burlington with a garden path.
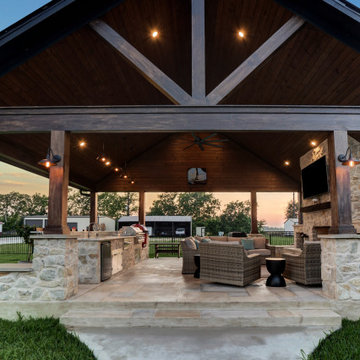
This home is on several acres, and the homeowner wanted a freestanding outdoor living room with a large kitchen and fireplace that matched their home.
The rustic/hill country vibe is just perfect. The rustic stone and dark stained columns and beams create this stunning outdoor space.
A walkway from the home to the new outdoor space was poured for easy access to the 624 SF freestanding living room. Everything was built to look original to the home – matching the siding, metal roof, and gel-stained Hardie on the columns and beams.
The flooring inside the space is hand-carved limecrete overlay in a travertine pattern. There are concrete pads on the outside for a smoker and plants.
The 18’ kitchen along one side has a grill, sink, fridge, storage, and a ceramic smoker. The granite is Fantasy Brown 3cm leather finish from InStyle Granite and Marble. The raised bar top provides plenty of space for dining outdoors. All the stone on the project is Colonial Monte Vista from Apex Stone.
The hearth and seat walls are topped with Ashton Moire ledge stone from Apex Stone. The custom-built fireplace is woodburning with storage on either side for wood storage. The ceiling is American Nut Brown pre-stained tongue and groove by Woodtone.
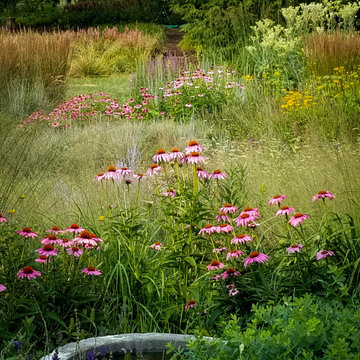
Side view of The Oval from surrounding perennial borders featuring long-lived herbaceous perennials and grasses
Photo of an expansive country backyard full sun xeriscape for summer in Philadelphia with with flowerbed and gravel.
Photo of an expansive country backyard full sun xeriscape for summer in Philadelphia with with flowerbed and gravel.

Design ideas for an expansive country backyard verandah in Other with with columns, concrete pavers, a roof extension and metal railing.
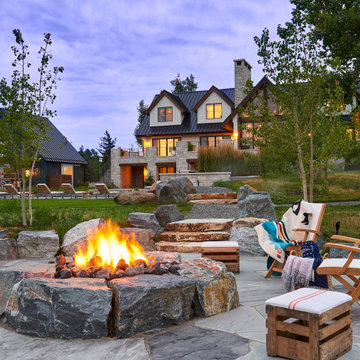
This is an example of an expansive country backyard patio in Denver with a fire feature.
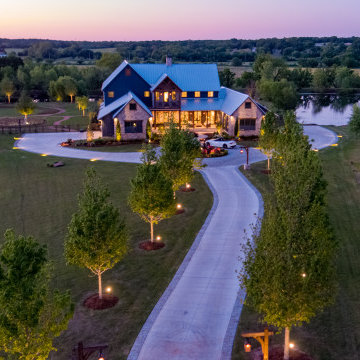
This Caviness project for a modern farmhouse design in a community-based neighborhood called The Prairie At Post in Oklahoma. This complete outdoor design includes a large swimming pool with waterfalls, an underground slide, stream bed, glass tiled spa and sun shelf, native Oklahoma flagstone for patios, pathways and hand-cut stone retaining walls, lush mature landscaping and landscape lighting, a prairie grass embedded pathway design, embedded trampoline, all which overlook the farm pond and Oklahoma sky. This project was designed and installed by Caviness Landscape Design, Inc., a small locally-owned family boutique landscape design firm located in Arcadia, Oklahoma. We handle most all aspects of the design and construction in-house to control the quality and integrity of each project.
Film by Affordable Aerial Photo & Video
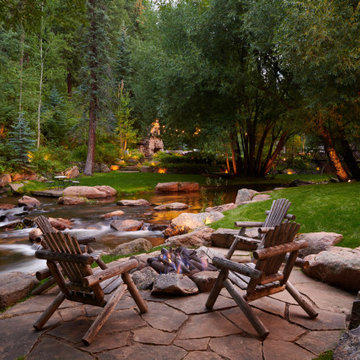
Photo of an expansive country backyard full sun garden for summer in Denver with a fire feature and natural stone pavers.
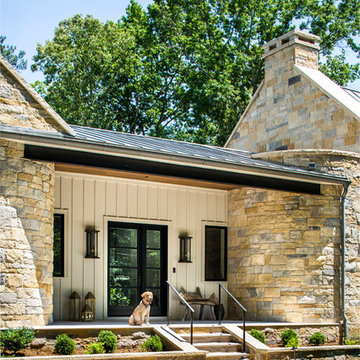
Best golden retriever ever showcasing the front facade of our Modern Farmhouse, featuring a metal roof, limestone surround and custom gas lanterns. Photo by Jeff Herr Photography.
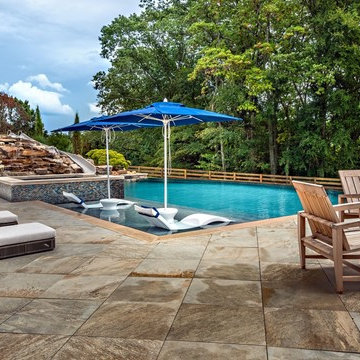
Photo of an expansive country backyard custom-shaped infinity pool in Nashville with a water slide and concrete pavers.
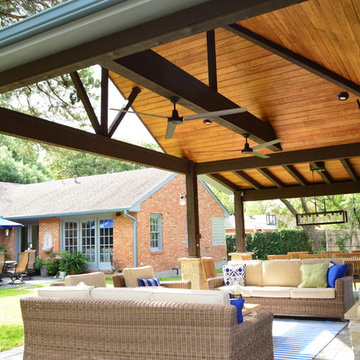
This custom Dallas backyard cabana features a gable with hip roof, as well as an attached shed roof atop the eat-in space. Speaking of space, this cabana boasts separate areas for cooking, eating, and TV viewing and conversation. These homeowners can host outdoor dinner parties, without relying one iota on interior kitchen or dining amenities. The outdoor kitchen area includes a Turtle grill and freezer with stainless steel accessories, such as a towel holder and access panel with drawers. The kitchen is outfitted with extra electrical outlets for added convenience. In addition, the space features a cozy custom stone fireplace.
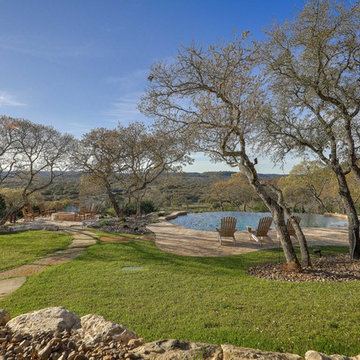
Lauren Keller | Luxury Real Estate Services, LLC
Expansive country backyard full sun garden in Austin with a fire feature and natural stone pavers.
Expansive country backyard full sun garden in Austin with a fire feature and natural stone pavers.
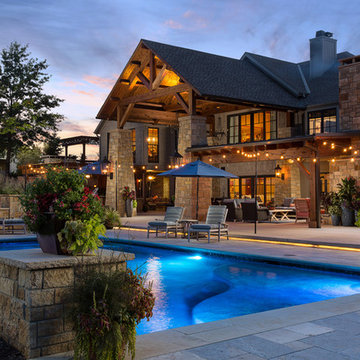
Elite Home Images
Expansive country backyard rectangular lap pool in Kansas City with a water feature and natural stone pavers.
Expansive country backyard rectangular lap pool in Kansas City with a water feature and natural stone pavers.
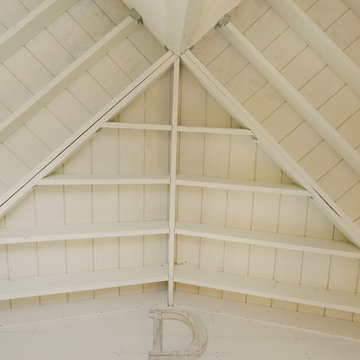
The owners of this beautiful historic farmhouse had been painstakingly restoring it bit by bit. One of the last items on their list was to create a wrap-around front porch to create a more distinct and obvious entrance to the front of their home.
Aside from the functional reasons for the new porch, our client also had very specific ideas for its design. She wanted to recreate her grandmother’s porch so that she could carry on the same wonderful traditions with her own grandchildren someday.
Key requirements for this front porch remodel included:
- Creating a seamless connection to the main house.
- A floorplan with areas for dining, reading, having coffee and playing games.
- Respecting and maintaining the historic details of the home and making sure the addition felt authentic.
Upon entering, you will notice the authentic real pine porch decking.
Real windows were used instead of three season porch windows which also have molding around them to match the existing home’s windows.
The left wing of the porch includes a dining area and a game and craft space.
Ceiling fans provide light and additional comfort in the summer months. Iron wall sconces supply additional lighting throughout.
Exposed rafters with hidden fasteners were used in the ceiling.
Handmade shiplap graces the walls.
On the left side of the front porch, a reading area enjoys plenty of natural light from the windows.
The new porch blends perfectly with the existing home much nicer front facade. There is a clear front entrance to the home, where previously guests weren’t sure where to enter.
We successfully created a place for the client to enjoy with her future grandchildren that’s filled with nostalgic nods to the memories she made with her own grandmother.
"We have had many people who asked us what changed on the house but did not know what we did. When we told them we put the porch on, all of them made the statement that they did not notice it was a new addition and fit into the house perfectly.”
– Homeowner
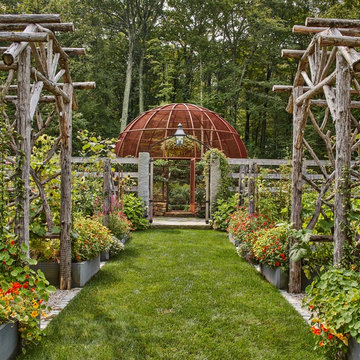
The unique domed Berry Bowl is the terminus of the garden's central pathway.
Robert Benson Photography
Expansive country partial sun garden in New York with a vegetable garden and gravel for summer.
Expansive country partial sun garden in New York with a vegetable garden and gravel for summer.
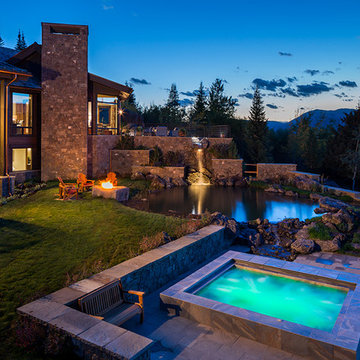
Karl Neumann Photography
Photo of an expansive country backyard round natural pool in Other with a hot tub and natural stone pavers.
Photo of an expansive country backyard round natural pool in Other with a hot tub and natural stone pavers.
Expansive Country Outdoor Design Ideas
1






