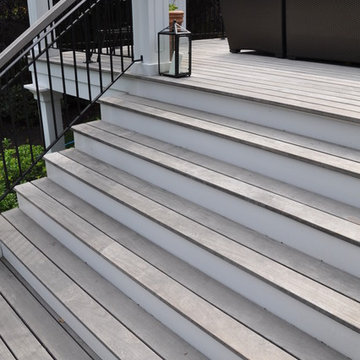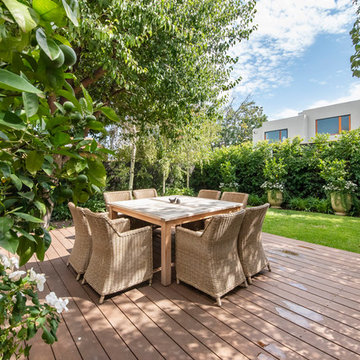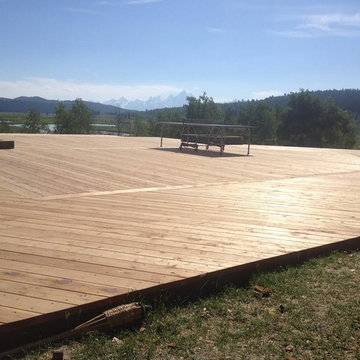Expansive Deck Design Ideas with No Cover
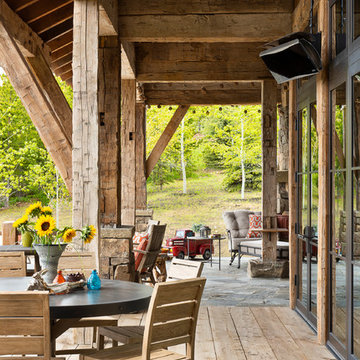
Photography - LongViews Studios
Inspiration for an expansive country backyard deck in Other with no cover.
Inspiration for an expansive country backyard deck in Other with no cover.

With meticulous attention to detail and unparalleled craftsmanship, we've created a space that elevates your outdoor experience. From the sleek design to the durable construction, our deck project is a testament to our commitment to excellence. Step outside and immerse yourself in the beauty of your new deck – the perfect blend of functionality and aesthetics.
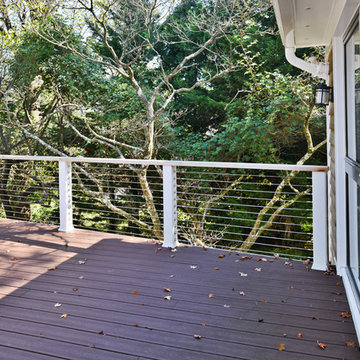
For this couple, planning to move back to their rambler home in Arlington after living overseas for few years, they were ready to get rid of clutter, clean up their grown-up kids’ boxes, and transform their home into their dream home for their golden years.
The old home included a box-like 8 feet x 10 feet kitchen, no family room, three small bedrooms and two back to back small bathrooms. The laundry room was located in a small dark space of the unfinished basement.
This home is located in a cul-de-sac, on an uphill lot, of a very secluded neighborhood with lots of new homes just being built around them.
The couple consulted an architectural firm in past but never were satisfied with the final plans. They approached Michael Nash Custom Kitchens hoping for fresh ideas.
The backyard and side yard are wooded and the existing structure was too close to building restriction lines. We developed design plans and applied for special permits to achieve our client’s goals.
The remodel includes a family room, sunroom, breakfast area, home office, large master bedroom suite, large walk-in closet, main level laundry room, lots of windows, front porch, back deck, and most important than all an elevator from lower to upper level given them and their close relative a necessary easier access.
The new plan added extra dimensions to this rambler on all four sides. Starting from the front, we excavated to allow a first level entrance, storage, and elevator room. Building just above it, is a 12 feet x 30 feet covered porch with a leading brick staircase. A contemporary cedar rail with horizontal stainless steel cable rail system on both the front porch and the back deck sets off this project from any others in area. A new foyer with double frosted stainless-steel door was added which contains the elevator.
The garage door was widened and a solid cedar door was installed to compliment the cedar siding.
The left side of this rambler was excavated to allow a storage off the garage and extension of one of the old bedrooms to be converted to a large master bedroom suite, master bathroom suite and walk-in closet.
We installed matching brick for a seam-less exterior look.
The entire house was furnished with new Italian imported highly custom stainless-steel windows and doors. We removed several brick and block structure walls to put doors and floor to ceiling windows.
A full walk in shower with barn style frameless glass doors, double vanities covered with selective stone, floor to ceiling porcelain tile make the master bathroom highly accessible.
The other two bedrooms were reconfigured with new closets, wider doorways, new wood floors and wider windows. Just outside of the bedroom, a new laundry room closet was a major upgrade.
A second HVAC system was added in the attic for all new areas.
The back side of the master bedroom was covered with floor to ceiling windows and a door to step into a new deck covered in trex and cable railing. This addition provides a view to wooded area of the home.
By excavating and leveling the backyard, we constructed a two story 15’x 40’ addition that provided the tall ceiling for the family room just adjacent to new deck, a breakfast area a few steps away from the remodeled kitchen. Upscale stainless-steel appliances, floor to ceiling white custom cabinetry and quartz counter top, and fun lighting improved this back section of the house with its increased lighting and available work space. Just below this addition, there is extra space for exercise and storage room. This room has a pair of sliding doors allowing more light inside.
The right elevation has a trapezoid shape addition with floor to ceiling windows and space used as a sunroom/in-home office. Wide plank wood floors were installed throughout the main level for continuity.
The hall bathroom was gutted and expanded to allow a new soaking tub and large vanity. The basement half bathroom was converted to a full bathroom, new flooring and lighting in the entire basement changed the purpose of the basement for entertainment and spending time with grandkids.
Off white and soft tone were used inside and out as the color schemes to make this rambler spacious and illuminated.
Final grade and landscaping, by adding a few trees, trimming the old cherry and walnut trees in backyard, saddling the yard, and a new concrete driveway and walkway made this home a unique and charming gem in the neighborhood.
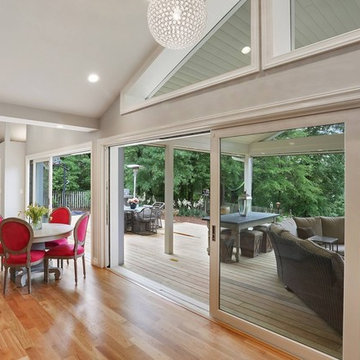
AVI Windows and Doors offers the Marvin Ultimate Multi-Slide door. Smoothly slide it open and invite into your home expansive views, Available in configurations up to 56 feet wide and 12 feet high, stacked or pocket design.
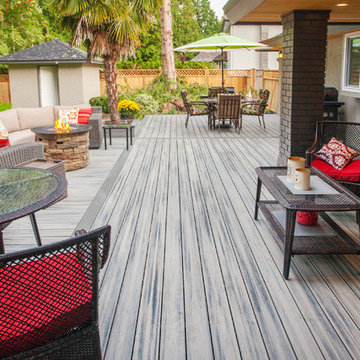
Large Trex Transcend "island mist" curved deck with fire table and palm trees.
This is an example of an expansive modern backyard deck in Vancouver with a fire feature and no cover.
This is an example of an expansive modern backyard deck in Vancouver with a fire feature and no cover.
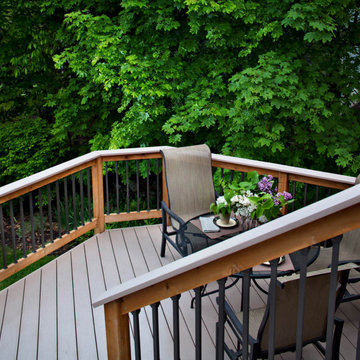
Wood deck railing with composite top cap and aluminum picket infill.
Photo of an expansive contemporary backyard and first floor deck in Other with no cover and mixed railing.
Photo of an expansive contemporary backyard and first floor deck in Other with no cover and mixed railing.
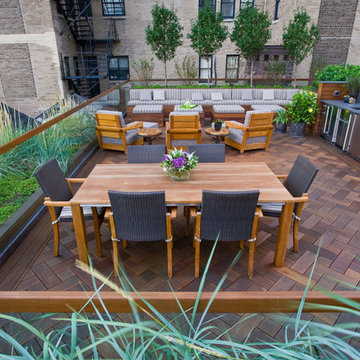
Linda Oyama Bryan
Design ideas for an expansive contemporary rooftop deck in Chicago with an outdoor kitchen and no cover.
Design ideas for an expansive contemporary rooftop deck in Chicago with an outdoor kitchen and no cover.
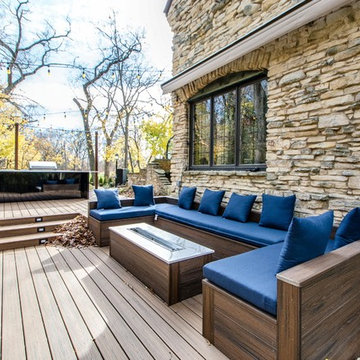
Quite the transformation - from overgrown and unused backyard to this spacious, multipurpose space. Kitchen, couch, serene surroundings - Why would you ever go inside?
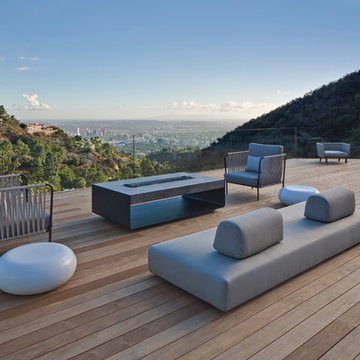
This is an example of an expansive contemporary backyard deck in Los Angeles with no cover.
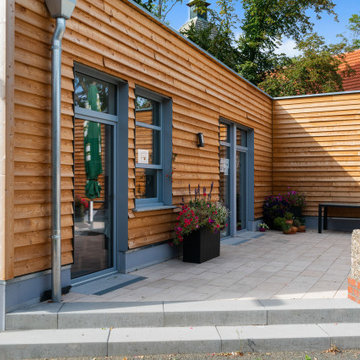
Expansive contemporary backyard and ground level deck in Other with with skirting, no cover and mixed railing.
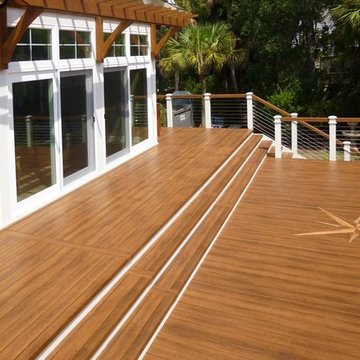
Zuri Decking in Walnut & Chestnut
Provided Courtesy of Royal Building Products
This is an example of an expansive contemporary backyard deck in Minneapolis with no cover.
This is an example of an expansive contemporary backyard deck in Minneapolis with no cover.
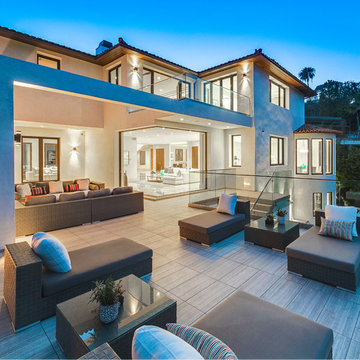
+3,000 sqft of outdoor living space
Fleetwood corner pocket doors
Fire feature with waterfall
Marble Accents
Full gourmet outdoor kitchen
#buildboswell
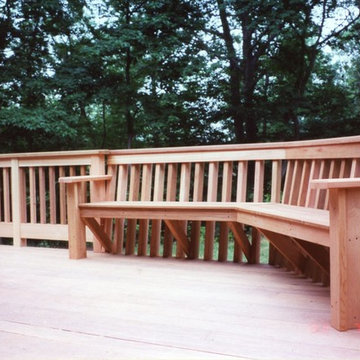
Built in bench seating with plenty of room to hold your outdoor barbecue grub.
Photo Credit: N. Leonard
Expansive traditional backyard deck in New York with no cover.
Expansive traditional backyard deck in New York with no cover.
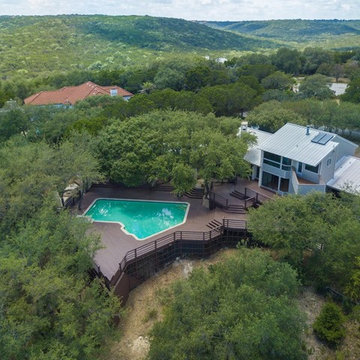
Photo Credit: Timbertown USA
Photo of an expansive transitional backyard deck in Austin with no cover.
Photo of an expansive transitional backyard deck in Austin with no cover.
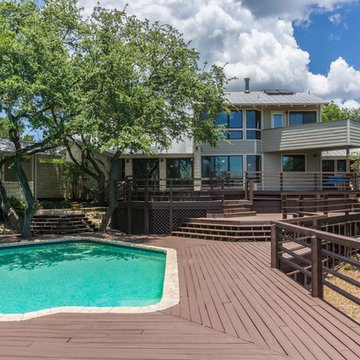
Photo Credit: Timbertown USA
Inspiration for an expansive transitional backyard deck in Austin with no cover.
Inspiration for an expansive transitional backyard deck in Austin with no cover.

These pavers, by Azek, are made of 95% recycled materials making them lightweight and durable. Plus, they use a grid system that locks the bricks in place so installation is effortless.
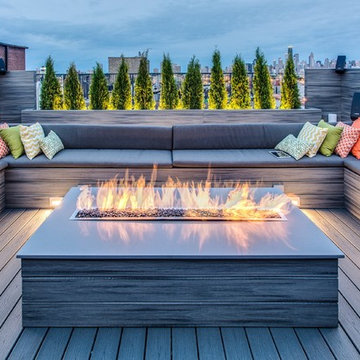
Chicago Home Photos
This is an example of an expansive modern rooftop deck in Chicago with a fire feature and no cover.
This is an example of an expansive modern rooftop deck in Chicago with a fire feature and no cover.
Expansive Deck Design Ideas with No Cover
1
