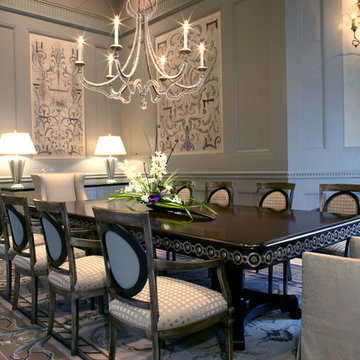Expansive Dining Room Design Ideas
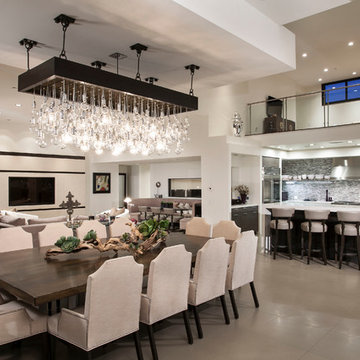
Dining area and kitchen.
Photo credit: Larry Falke
Design ideas for an expansive modern open plan dining in Orange County with porcelain floors.
Design ideas for an expansive modern open plan dining in Orange County with porcelain floors.
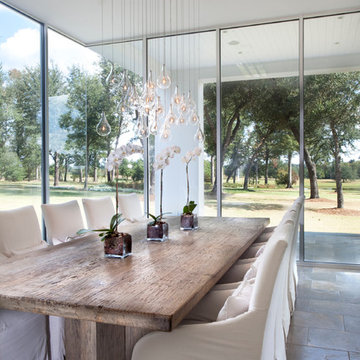
Interior design by Vikki Leftwich, furnishings from Villa Vici || photo: Chad Chenier
Design ideas for an expansive contemporary kitchen/dining combo in New Orleans with white walls and limestone floors.
Design ideas for an expansive contemporary kitchen/dining combo in New Orleans with white walls and limestone floors.
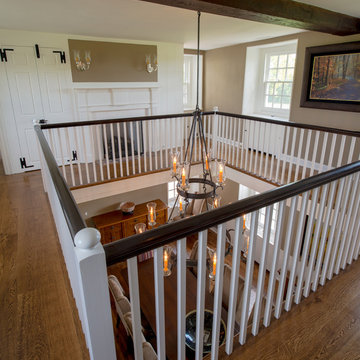
Angle Eye Photography
Photo of an expansive open plan dining in Philadelphia with medium hardwood floors.
Photo of an expansive open plan dining in Philadelphia with medium hardwood floors.
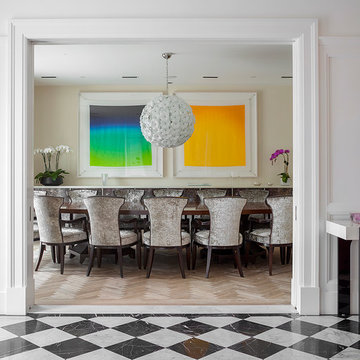
Interiors by Morris & Woodhouse Interiors LLC,
Architecture by ARCHONSTRUCT LLC
© Robert Granoff
Design ideas for an expansive contemporary dining room in New York with beige walls, light hardwood floors and beige floor.
Design ideas for an expansive contemporary dining room in New York with beige walls, light hardwood floors and beige floor.
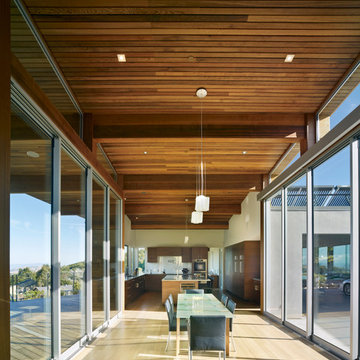
Bruce Damonte
Design ideas for an expansive contemporary open plan dining in San Francisco with white walls and light hardwood floors.
Design ideas for an expansive contemporary open plan dining in San Francisco with white walls and light hardwood floors.
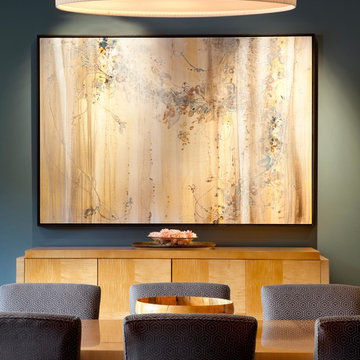
Contemporary Dining Room with Deco maple dining set, pleated oval chandelier, and luminous abstract painting against a slate blue wall.
Paul Dyer Photography.
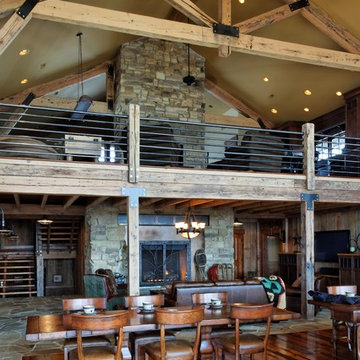
Jeffrey Bebee Photography
Design ideas for an expansive country dining room in Omaha with brown walls and medium hardwood floors.
Design ideas for an expansive country dining room in Omaha with brown walls and medium hardwood floors.
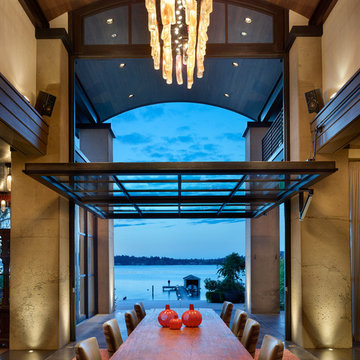
Open or closed, the glass door provides sweeping views of the water and also serves as a canopy for the dining table (which can be raised on wheels).
Benjamin Benschneider Photography
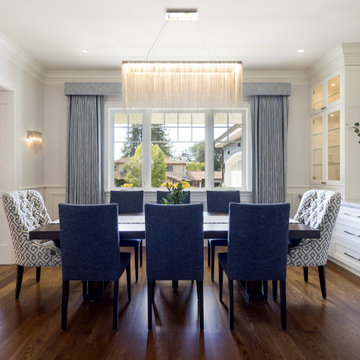
Custom home designed by Kohlstaat & Associates and Lydia Lyons Designs, Natalie Tan Landscape Architect. Designed for a growing family located in Monte Sereno. The home includes great indoor - outdoor spaces, formal and informal entertaining spaces.
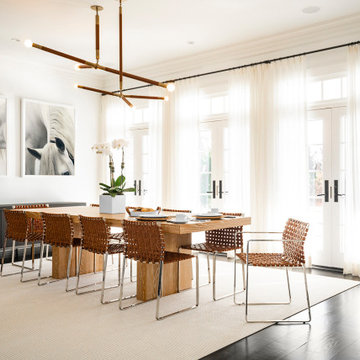
Galitzin Creative
New York, NY 10003
Inspiration for an expansive contemporary open plan dining in New York with white walls, dark hardwood floors and black floor.
Inspiration for an expansive contemporary open plan dining in New York with white walls, dark hardwood floors and black floor.
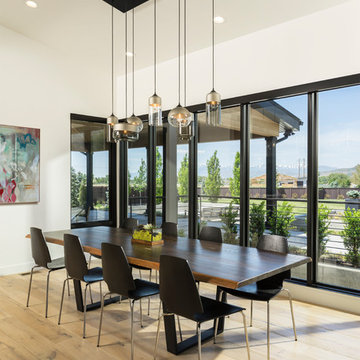
Joshua Caldwell
Expansive contemporary dining room in Salt Lake City with white walls, light hardwood floors and beige floor.
Expansive contemporary dining room in Salt Lake City with white walls, light hardwood floors and beige floor.
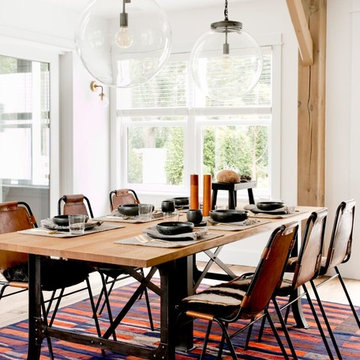
Rikki Snyder
Expansive country dining room in New York with white walls, light hardwood floors and multi-coloured floor.
Expansive country dining room in New York with white walls, light hardwood floors and multi-coloured floor.
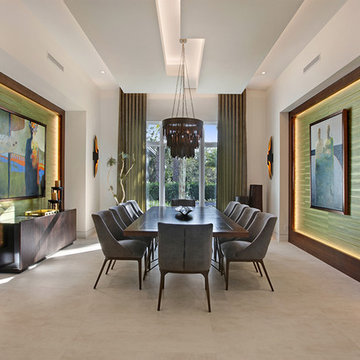
This contemporary home in Jupiter, FL combines clean lines and smooth textures to create a sleek space while incorporate modern accents. The modern detail in the home make the space a sophisticated retreat. With modern floating stairs, bold area rugs, and modern artwork, this home makes a statement.
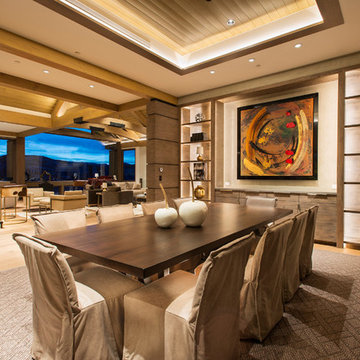
Modern dining room designed and furnished by the interior design team at the Aspen Design Room. Everything from the rug on the floor to the art on the walls was chosen to work together and create a space that is inspiring and comfortable.
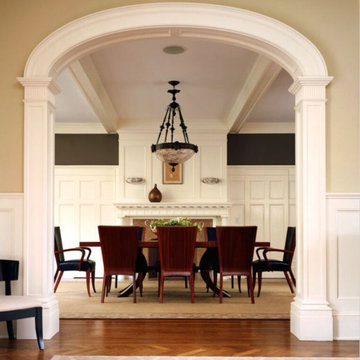
The house is located in Conyers Farm, a residential development, known for its’ grand estates and polo fields. Although the site is just over 10 acres, due to wetlands and conservation areas only 3 acres adjacent to Upper Cross Road could be developed for the house. These restrictions, along with building setbacks led to the linear planning of the house. To maintain a larger back yard, the garage wing was ‘cranked’ towards the street. The bent wing hinged at the three-story turret, reinforces the rambling character and suggests a sense of enclosure around the entry drive court.
Designed in the tradition of late nineteenth-century American country houses. The house has a variety of living spaces, each distinct in shape and orientation. Porches with Greek Doric columns, relaxed plan, juxtaposed masses and shingle-style exterior details all contribute to the elegant “country house” character.
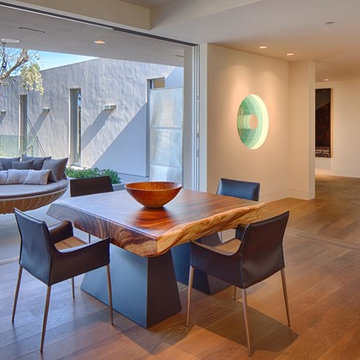
Family room with game table, bar and art collection.
Photo of an expansive contemporary dining room in San Diego with grey walls and light hardwood floors.
Photo of an expansive contemporary dining room in San Diego with grey walls and light hardwood floors.
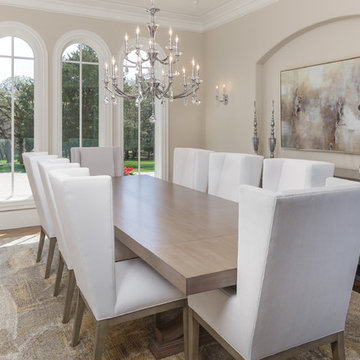
Photo of an expansive transitional separate dining room in Dallas with grey walls, medium hardwood floors and brown floor.
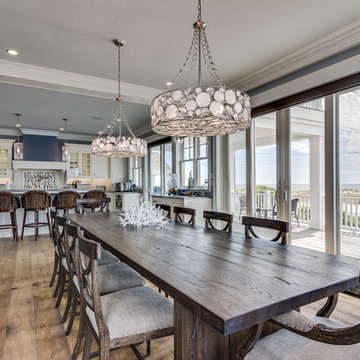
Photo of an expansive transitional kitchen/dining combo in Philadelphia with blue walls, medium hardwood floors, no fireplace and brown floor.
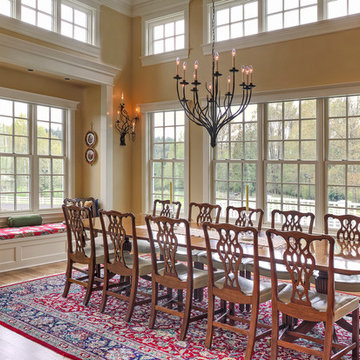
Expansive traditional kitchen/dining combo in Seattle with medium hardwood floors.
Expansive Dining Room Design Ideas
8
