Expansive Dining Room Design Ideas
Refine by:
Budget
Sort by:Popular Today
1 - 20 of 97 photos
Item 1 of 3
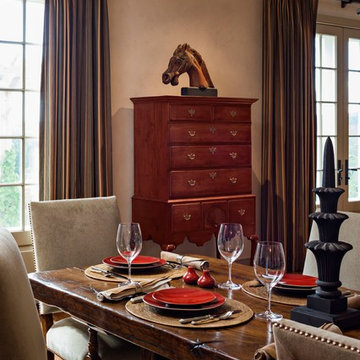
The massive antique oak refectory table was found in England.
Robert Benson Photography
Expansive country open plan dining in New York with white walls and medium hardwood floors.
Expansive country open plan dining in New York with white walls and medium hardwood floors.
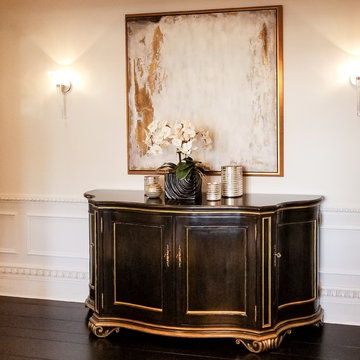
Black credenza in a black and white traditional home. in a hallway near dining room.
White, gold and almost black are used in this very large, traditional remodel of an original Landry Group Home, filled with contemporary furniture, modern art and decor. White painted moldings on walls and ceilings, combined with black stained wide plank wood flooring. Very grand spaces, including living room, family room, dining room and music room feature hand knotted rugs in modern light grey, gold and black free form styles. All large rooms, including the master suite, feature white painted fireplace surrounds in carved moldings. Music room is stunning in black venetian plaster and carved white details on the ceiling with burgandy velvet upholstered chairs and a burgandy accented Baccarat Crystal chandelier. All lighting throughout the home, including the stairwell and extra large dining room hold Baccarat lighting fixtures. Master suite is composed of his and her baths, a sitting room divided from the master bedroom by beautiful carved white doors. Guest house shows arched white french doors, ornate gold mirror, and carved crown moldings. All the spaces are comfortable and cozy with warm, soft textures throughout. Project Location: Lake Sherwood, Westlake, California. Project designed by Maraya Interior Design. From their beautiful resort town of Ojai, they serve clients in Montecito, Hope Ranch, Malibu and Calabasas, across the tri-county area of Santa Barbara, Ventura and Los Angeles, south to Hidden Hills.
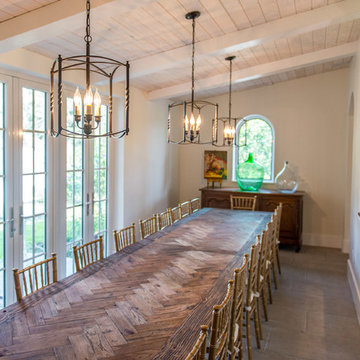
Photos are of one of our customers' finished project. We did over 90 beams for use throughout their home :)
When choosing beams for your project, there are many things to think about. One important consideration is the weight of the beam, especially if you want to affix it to your ceiling. Choosing a solid beam may not be the best choice since some of them can weigh upwards of 1000 lbs. Our craftsmen have several solutions for this common problem.
One such solution is to fabricate a ceiling beam using veneer that is "sliced" from the outside of an existing beam. Our craftsmen then carefully miter the edges and create a lighter weight, 3 sided solution.
Another common method is "hogging out" the beam. We hollow out the beam leaving the original outer character of three sides intact. (Hogging out is a good method to use when one side of the beam is less than attractive.)
Our 3-sided and Hogged out beams are available in Reclaimed or Old Growth woods.
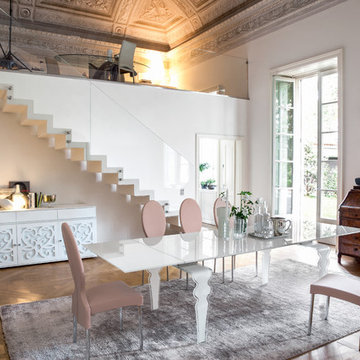
Inspired to create unique dining experience, the Vendome Modern Fixed or Extension Dining Table is an all encompassing display of contemporary reinterpretation of century old designs. Made in Italy by Tonin Casa, the Vendome distinctively integrates minimalism with elaborate yet not exaggerated details giving this table authenticity and individuality.
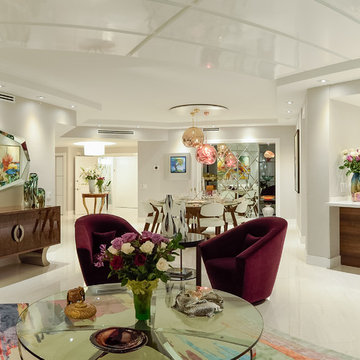
Javier Gil Vieco
Design ideas for an expansive contemporary open plan dining in Miami with white walls, marble floors and white floor.
Design ideas for an expansive contemporary open plan dining in Miami with white walls, marble floors and white floor.
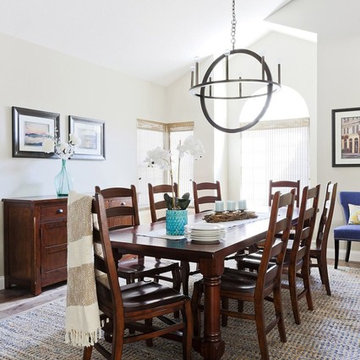
Their family expanded, and so did their home! After nearly 30 years residing in the same home they raised their children, this wonderful couple made the decision to tear down the walls and create one great open kitchen family room and dining space, partially expanding 10 feet out into their backyard. The result: a beautiful open concept space geared towards family gatherings and entertaining.
Wall color: Benjamin Moore Revere Pewter
Photography by Amy Bartlam
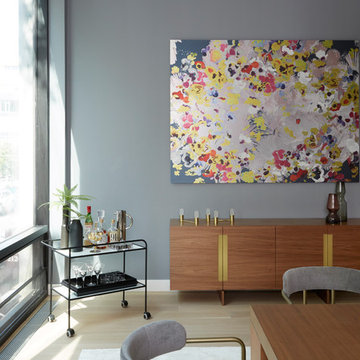
This property was completely gutted and redesigned into a single family townhouse. After completing the construction of the house I staged the furniture, lighting and decor. Staging is a new service that my design studio is now offering.
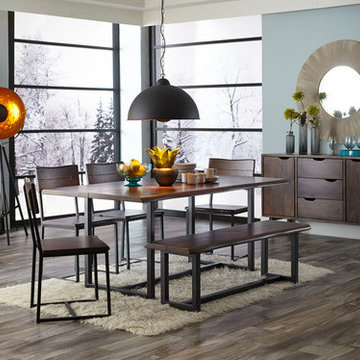
Organic live edge Acacia wood is accented with the clean lines of the forged metal.
This is an example of an expansive modern open plan dining in San Diego with blue walls, medium hardwood floors and no fireplace.
This is an example of an expansive modern open plan dining in San Diego with blue walls, medium hardwood floors and no fireplace.
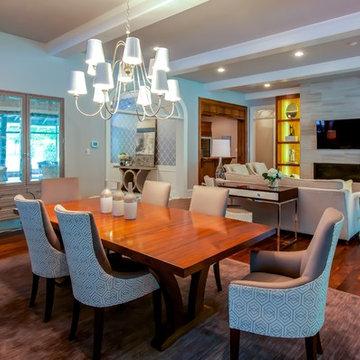
This living/dining room combined is open and airy to the sliding glass doors leading to the covered patio. A great place to entertain, yet relax and enjoy the beauty.
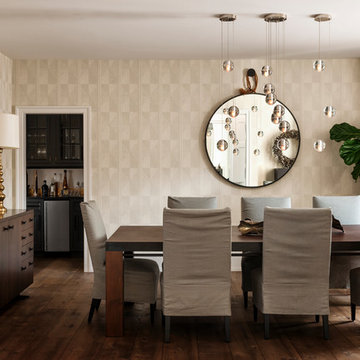
Jason Varney
This is an example of an expansive transitional kitchen/dining combo in Philadelphia with beige walls, medium hardwood floors and no fireplace.
This is an example of an expansive transitional kitchen/dining combo in Philadelphia with beige walls, medium hardwood floors and no fireplace.
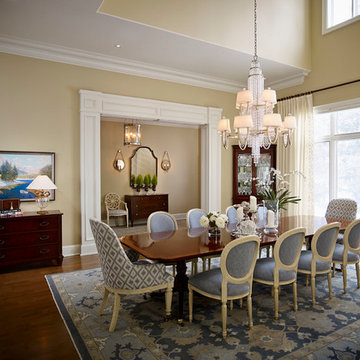
Inspiration for an expansive traditional kitchen/dining combo in Toronto with dark hardwood floors, blue walls, a two-sided fireplace and a stone fireplace surround.
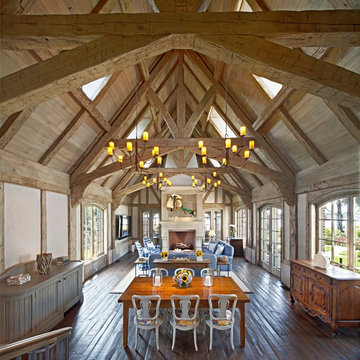
Hand-hewn timber “bents” or trusses iconic in provincial French barns establish the great room in concert with purlins, common rafters, dormers, oak ceilings, and stucco-infill walls of the post-and-beam architecture. Ample space for seating or dining is surrounded by French doors and casement windows enjoying wide views of the landscape. Woodruff Brown Photography
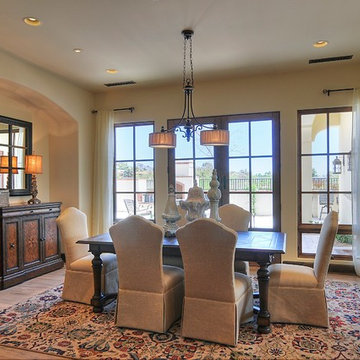
Semi-custom home built by Cullum Homes in the luxurious guard-gated Paradise Reserve community.
The Village at Paradise Reserve offers an unprecedented lifestyle for those who appreciate the beauty of nature blended perfectly with extraordinary luxury and an intimate community.
The Village combines a true mountain preserve lifestyle with a rich streetscape, authentic detailing and breathtaking views and walkways. Gated for privacy and security, it is truly a special place to live.
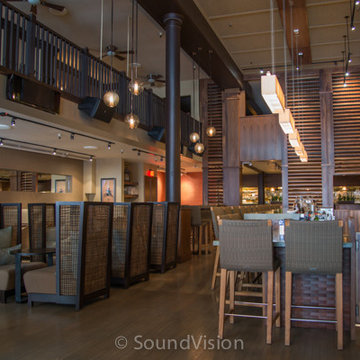
Surround Sound installed in an Asian San Francisco restaurant.
Expansive asian open plan dining in San Francisco with dark hardwood floors.
Expansive asian open plan dining in San Francisco with dark hardwood floors.
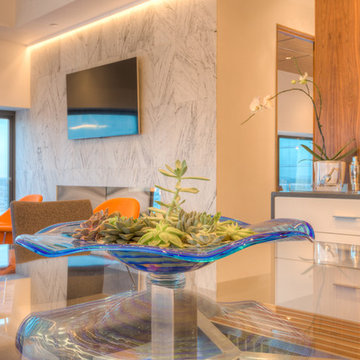
Modern Penthouse
Kansas City, MO
- High End Modern Design
- Glass Floating Wine Case
- Plaid Italian Mosaic
- Custom Designer Closet
Wesley Piercy, Haus of You Photography
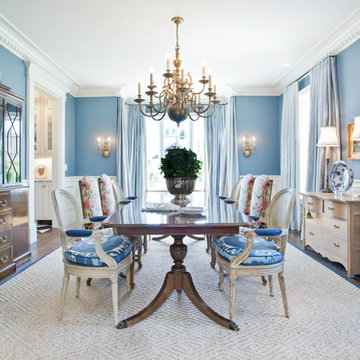
No detail overlooked, one will note, as this beautiful Traditional Colonial was constructed – from perfectly placed custom moldings to quarter sawn white oak flooring. The moment one steps into the foyer the details of this home come to life. The homes light and airy feel stems from floor to ceiling with windows spanning the back of the home with an impressive bank of doors leading to beautifully manicured gardens. From the start this Colonial revival came to life with vision and perfected design planning to create a breath taking Markay Johnson Construction masterpiece.
Builder: Markay Johnson Construction
visit: www.mjconstruction.com
Photographer: Scot Zimmerman
Designer: Hillary W. Taylor Interiors
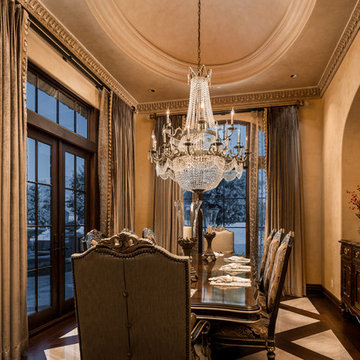
We love this formal dining room's coffered ceiling, custom chandelier, and the double entry doors.
Expansive country separate dining room in Phoenix with beige walls, dark hardwood floors, a standard fireplace, a stone fireplace surround, multi-coloured floor and coffered.
Expansive country separate dining room in Phoenix with beige walls, dark hardwood floors, a standard fireplace, a stone fireplace surround, multi-coloured floor and coffered.
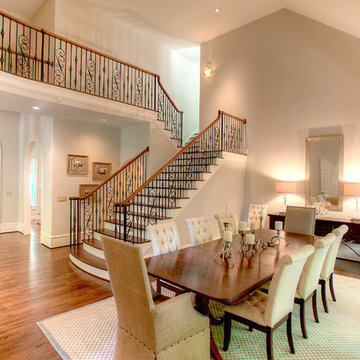
This is an example of an expansive mediterranean open plan dining in Atlanta with grey walls, medium hardwood floors and no fireplace.
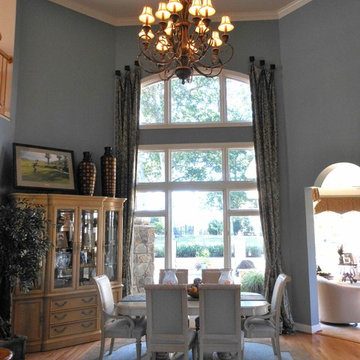
This room used to be a living room, but we converted it to a dramatic dining room instead. With the stunning two story draperies and oversized chandelier, the WOW factor is obvious. Wall color and fabrics, wood colors and finishing touches all compliment each other to tie the space together.
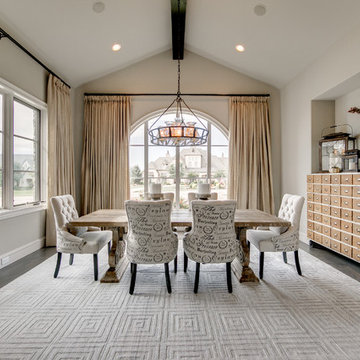
Design ideas for an expansive transitional separate dining room in Dallas with white walls, dark hardwood floors and no fireplace.
Expansive Dining Room Design Ideas
1