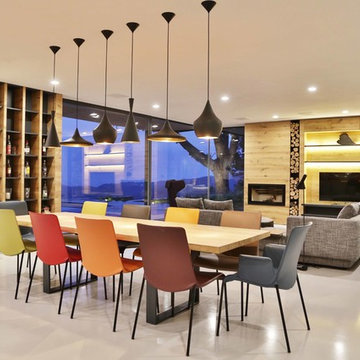Expansive Dining Room Design Ideas
Sort by:Popular Today
1 - 20 of 197 photos
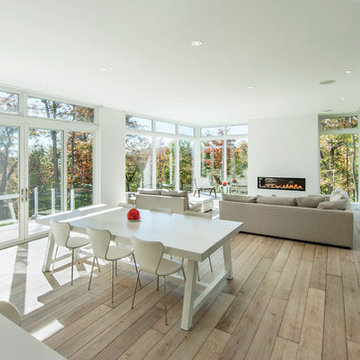
Architect: Rick Shean & Christopher Simmonds, Christopher Simmonds Architect Inc.
Photography By: Peter Fritz
“Feels very confident and fluent. Love the contrast between first and second floor, both in material and volume. Excellent modern composition.”
This Gatineau Hills home creates a beautiful balance between modern and natural. The natural house design embraces its earthy surroundings, while opening the door to a contemporary aesthetic. The open ground floor, with its interconnected spaces and floor-to-ceiling windows, allows sunlight to flow through uninterrupted, showcasing the beauty of the natural light as it varies throughout the day and by season.
The façade of reclaimed wood on the upper level, white cement board lining the lower, and large expanses of floor-to-ceiling windows throughout are the perfect package for this chic forest home. A warm wood ceiling overhead and rustic hand-scraped wood floor underfoot wrap you in nature’s best.
Marvin’s floor-to-ceiling windows invite in the ever-changing landscape of trees and mountains indoors. From the exterior, the vertical windows lead the eye upward, loosely echoing the vertical lines of the surrounding trees. The large windows and minimal frames effectively framed unique views of the beautiful Gatineau Hills without distracting from them. Further, the windows on the second floor, where the bedrooms are located, are tinted for added privacy. Marvin’s selection of window frame colors further defined this home’s contrasting exterior palette. White window frames were used for the ground floor and black for the second floor.
MARVIN PRODUCTS USED:
Marvin Bi-Fold Door
Marvin Sliding Patio Door
Marvin Tilt Turn and Hopper Window
Marvin Ultimate Awning Window
Marvin Ultimate Swinging French Door
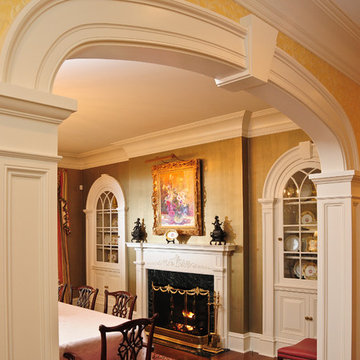
Recessed pilasters and arches with keystones are carried through to the dining room. The built in display cabinets are highlighted by the decorative muntins on the glass doors. The fireplace stands out with a floral adornment contrasting the clean lines of the mantel. The large scale cove moulding is carried throughout the home and brings a finishing touch to the trimwork in this room.
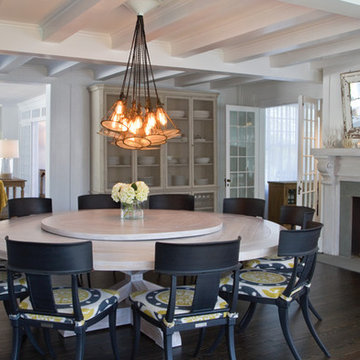
Interior Architecture, Interior Design, Custom Furniture Design, Landscape Architecture by Chango Co.
Construction by Ronald Webb Builders
AV Design by EL Media Group
Photography by Ray Olivares
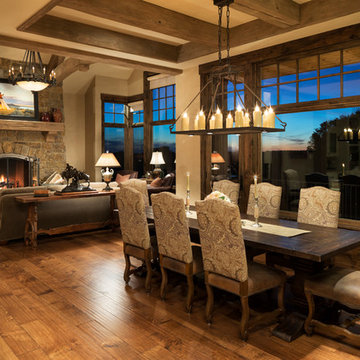
James Kruger, LandMark Photography,
Peter Eskuche, AIA, Eskuche Design,
Sharon Seitz, HISTORIC studio, Interior Design
Expansive country open plan dining in Minneapolis with beige walls and medium hardwood floors.
Expansive country open plan dining in Minneapolis with beige walls and medium hardwood floors.
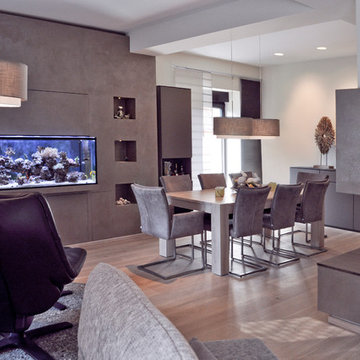
Patrycja Kin
This is an example of an expansive dining room in Other with beige walls, light hardwood floors, a ribbon fireplace, a plaster fireplace surround and wallpaper.
This is an example of an expansive dining room in Other with beige walls, light hardwood floors, a ribbon fireplace, a plaster fireplace surround and wallpaper.
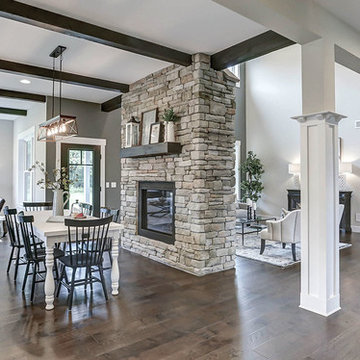
This grand 2-story home with first-floor owner’s suite includes a 3-car garage with spacious mudroom entry complete with built-in lockers. A stamped concrete walkway leads to the inviting front porch. Double doors open to the foyer with beautiful hardwood flooring that flows throughout the main living areas on the 1st floor. Sophisticated details throughout the home include lofty 10’ ceilings on the first floor and farmhouse door and window trim and baseboard. To the front of the home is the formal dining room featuring craftsman style wainscoting with chair rail and elegant tray ceiling. Decorative wooden beams adorn the ceiling in the kitchen, sitting area, and the breakfast area. The well-appointed kitchen features stainless steel appliances, attractive cabinetry with decorative crown molding, Hanstone countertops with tile backsplash, and an island with Cambria countertop. The breakfast area provides access to the spacious covered patio. A see-thru, stone surround fireplace connects the breakfast area and the airy living room. The owner’s suite, tucked to the back of the home, features a tray ceiling, stylish shiplap accent wall, and an expansive closet with custom shelving. The owner’s bathroom with cathedral ceiling includes a freestanding tub and custom tile shower. Additional rooms include a study with cathedral ceiling and rustic barn wood accent wall and a convenient bonus room for additional flexible living space. The 2nd floor boasts 3 additional bedrooms, 2 full bathrooms, and a loft that overlooks the living room.
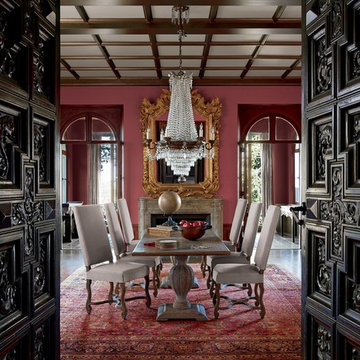
Looking for a beautiful way to express your personal style? Pratt & Lambert® Accolade® Interior Paint + Primer, our finest interior paint, is formulated to go on smoothly and provide a rich, luxurious coating for a beautiful, stunning finish. The 100% acrylic formula is durable and easy to maintain. Accolade®. Trusted performance, proven results.
Colors Featured:
Wall: River Rouge 4-18
Trim: Garnet Jewel CL048
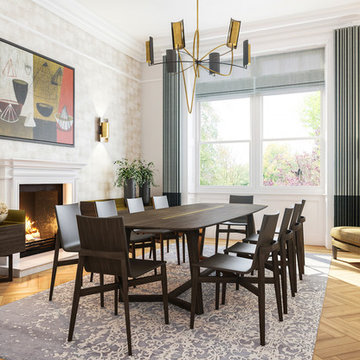
Formal dining room.
Inspiration for an expansive contemporary dining room in London with light hardwood floors, a standard fireplace and a stone fireplace surround.
Inspiration for an expansive contemporary dining room in London with light hardwood floors, a standard fireplace and a stone fireplace surround.
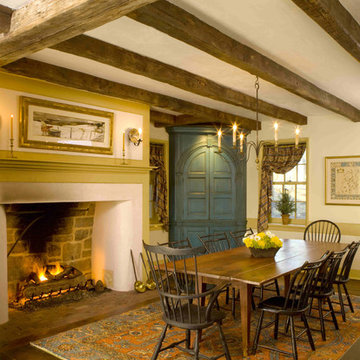
18th Century Farmhouse design with timber beams, salvaged wood floors and large hearth. Table is an antique purchased at Pook and Pook in Downingtown, PA
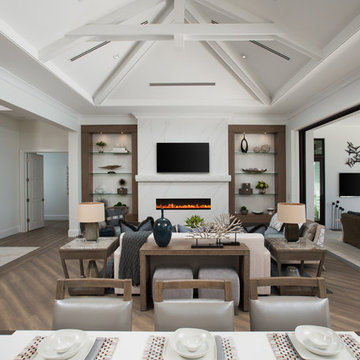
Inspiration for an expansive open plan dining in Miami with white walls, medium hardwood floors, a standard fireplace, a stone fireplace surround and beige floor.
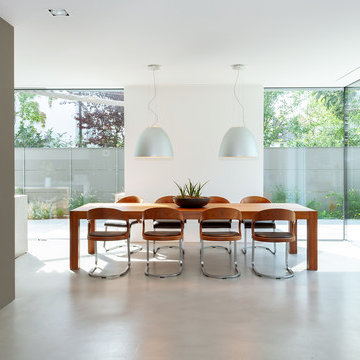
GRIMM ARCHITEKTEN BDA
Photo of an expansive contemporary open plan dining in Nuremberg with grey walls, a wood stove, a plaster fireplace surround and grey floor.
Photo of an expansive contemporary open plan dining in Nuremberg with grey walls, a wood stove, a plaster fireplace surround and grey floor.
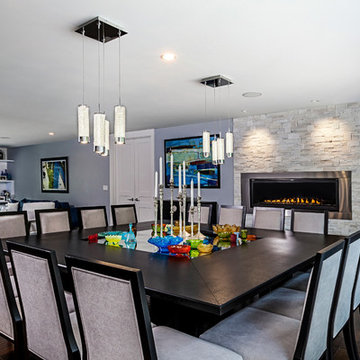
Photography by Jeff Garland
Expansive contemporary open plan dining in Detroit with blue walls, dark hardwood floors, a standard fireplace, a stone fireplace surround and brown floor.
Expansive contemporary open plan dining in Detroit with blue walls, dark hardwood floors, a standard fireplace, a stone fireplace surround and brown floor.
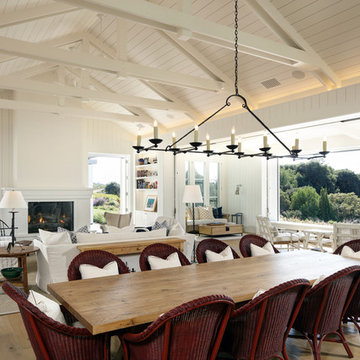
Erhard Pfeiffer
Photo of an expansive country open plan dining in San Francisco with white walls, medium hardwood floors, a standard fireplace and a brick fireplace surround.
Photo of an expansive country open plan dining in San Francisco with white walls, medium hardwood floors, a standard fireplace and a brick fireplace surround.
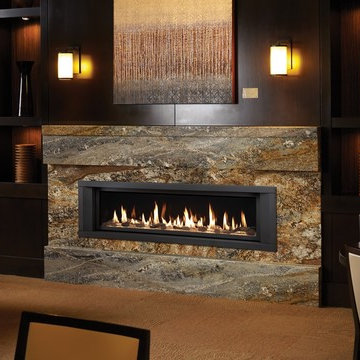
The 6015™ HO Linear Gas Fireplace presents you with superior heat performance, high quality construction and a stunning presentation of fire. The 6015™ is the largest unit in this three-part Linear Gas Fireplace Series, and is the perfect accompaniment to grand living spaces and custom homes. Like it's smaller counterparts, the 4415™ and 3615™, the 6015™ features a sleek 15 inch height and a long row of tall, dynamic flames over a bed of reflective crushed glass that is illuminated by bottom-lit Accent Lights. The 6015™ gas fireplace comes with the luxury of adding three different crushed glass options, the Driftwood and Stone Fyre-Art Kit, and multiple fireback selections to completely transition the look of this fireplace.
The 6015™ gas fireplace not only serves as a beautiful focal point in any home; it boasts an impressively high heat output of 56,000 BTUs and has the ability to heat up to 2,800 square feet, utilizing two concealed 90 CFM fans. It features high quality, ceramic glass that comes standard with the 2015 ANSI approved low visibility safety barrier, increasing the overall safety of this unit for you and your family. The GreenSmart® 2 Wall Mounted Thermostat Remote is also featured with the 6015™, which allows you to easily adjust every component of this fireplace. It even includes optional Power Heat Vent Kits, allowing you to heat additional rooms in your home. The 6015™ is built with superior Fireplace Xtrordinair craftsmanship using the highest quality materials and heavy-duty construction. Experience the difference in quality and performance with the 6015™ HO Linear Gas Fireplace by Fireplace Xtrordinair.
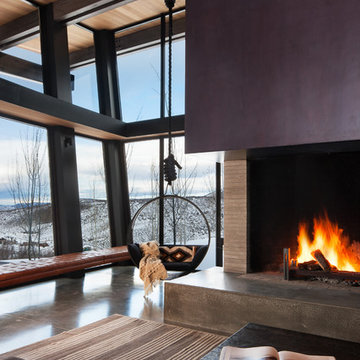
A large, open fireplace fits the huge volume of the living room.
Photo: David Marlow
Photo of an expansive contemporary open plan dining in Salt Lake City with concrete floors, a corner fireplace, a metal fireplace surround and brown floor.
Photo of an expansive contemporary open plan dining in Salt Lake City with concrete floors, a corner fireplace, a metal fireplace surround and brown floor.
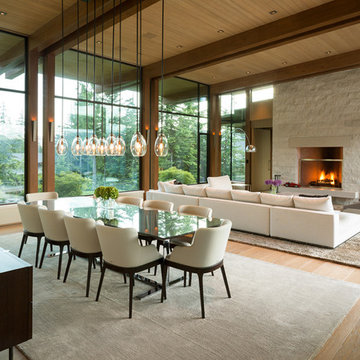
This is an example of an expansive contemporary open plan dining in Vancouver with light hardwood floors, a standard fireplace, a stone fireplace surround and beige floor.
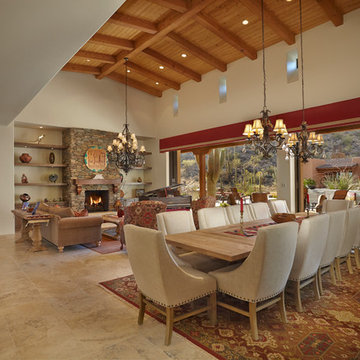
Large open great room and dining area with a mix of custom and Restoration Hardware furnishings.
This is an example of an expansive dining room in Phoenix with beige walls, travertine floors, a standard fireplace and a stone fireplace surround.
This is an example of an expansive dining room in Phoenix with beige walls, travertine floors, a standard fireplace and a stone fireplace surround.
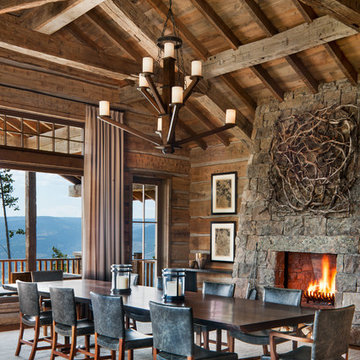
Design ideas for an expansive country dining room in Other with brown walls, medium hardwood floors, a standard fireplace, a stone fireplace surround and brown floor.
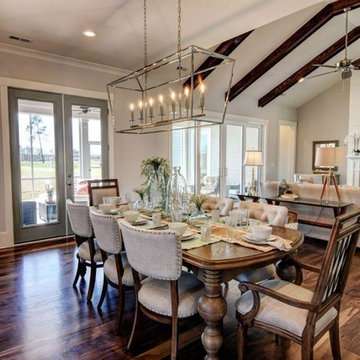
This Parade of Homes model home was captured by Unique Media and Design. I staged each decor item with the help of my assistants Katie, Courtney and Melissa for 70 West Builders.
Expansive Dining Room Design Ideas
1
