Expansive Dining Room Design Ideas with Brown Floor
Refine by:
Budget
Sort by:Popular Today
1 - 20 of 1,548 photos
Item 1 of 3
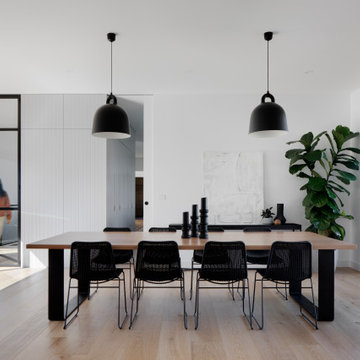
Inspiration for an expansive contemporary kitchen/dining combo in Melbourne with white walls, light hardwood floors and brown floor.

Spacecrafting Photography
This is an example of an expansive traditional open plan dining in Minneapolis with white walls, dark hardwood floors, a two-sided fireplace, a stone fireplace surround, brown floor, coffered and decorative wall panelling.
This is an example of an expansive traditional open plan dining in Minneapolis with white walls, dark hardwood floors, a two-sided fireplace, a stone fireplace surround, brown floor, coffered and decorative wall panelling.
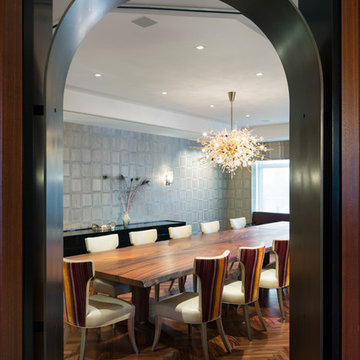
This large dining room can seat 12-22 for a formal dinner. Custom live edge wood slab table. Wood veneer wall paper warms up the rood and a Metropolitan Opera light fixtures is centered over the table. Room is framed with a floating bronze arch leading to the foyer.

Modern Dining Room in an open floor plan, sits between the Living Room, Kitchen and Backyard Patio. The modern electric fireplace wall is finished in distressed grey plaster. Modern Dining Room Furniture in Black and white is paired with a sculptural glass chandelier. Floor to ceiling windows and modern sliding glass doors expand the living space to the outdoors.
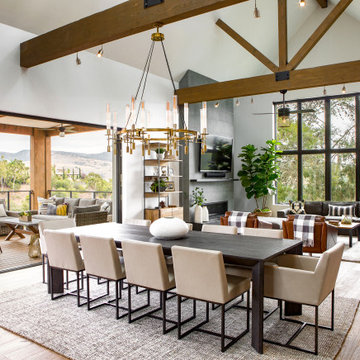
Great Room indoor outdoor living, with views to the Canyon. Cozy Family seating in a Room & Board Sectional & Rejuvenation leather chairs. While dining with Restoration Hardware Dining table, leather dining chairs and their gorgeous RH chandelier. The interior hardwood floors where color matched to Trex outdoor decking material.
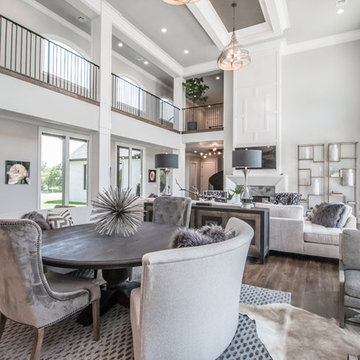
• SEE THROUGH FIREPLACE WITH CUSTOM TRIMMED MANTLE AND MARBLE SURROUND
• TWO STORY CEILING WITH CUSTOM DESIGNED WINDOW WALLS
• CUSTOM TRIMMED ACCENT COLUMNS
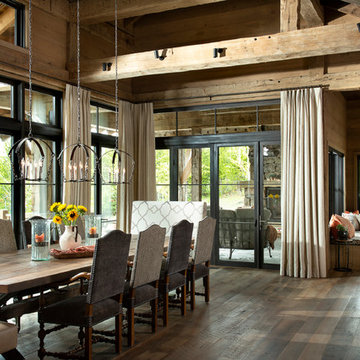
Photography - LongViews Studios
This is an example of an expansive country kitchen/dining combo in Other with brown walls, brown floor and dark hardwood floors.
This is an example of an expansive country kitchen/dining combo in Other with brown walls, brown floor and dark hardwood floors.
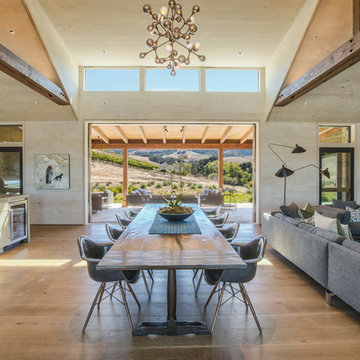
Photos by Charlie Halsell
Design ideas for an expansive country open plan dining in San Francisco with beige walls, medium hardwood floors and brown floor.
Design ideas for an expansive country open plan dining in San Francisco with beige walls, medium hardwood floors and brown floor.
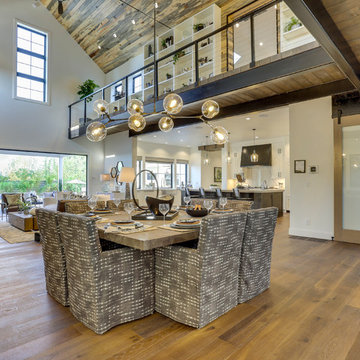
REPIXS
Inspiration for an expansive country open plan dining in Portland with white walls, medium hardwood floors, a standard fireplace, a metal fireplace surround and brown floor.
Inspiration for an expansive country open plan dining in Portland with white walls, medium hardwood floors, a standard fireplace, a metal fireplace surround and brown floor.
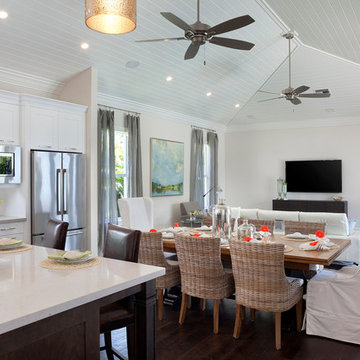
Photography by ibi designs, inc.
Design ideas for an expansive beach style open plan dining in Miami with white walls, dark hardwood floors, no fireplace and brown floor.
Design ideas for an expansive beach style open plan dining in Miami with white walls, dark hardwood floors, no fireplace and brown floor.
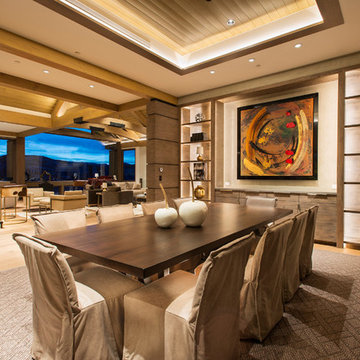
Modern dining room designed and furnished by the interior design team at the Aspen Design Room. Everything from the rug on the floor to the art on the walls was chosen to work together and create a space that is inspiring and comfortable.
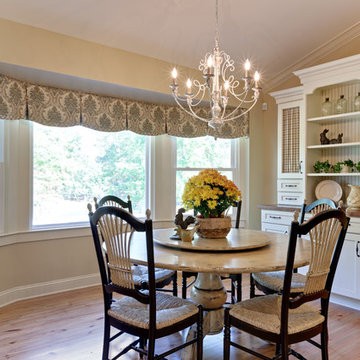
Farmhouse Dining Room Hutch
Photo: Sacha Griffin
Photo of an expansive country kitchen/dining combo in Atlanta with beige walls, light hardwood floors, no fireplace and brown floor.
Photo of an expansive country kitchen/dining combo in Atlanta with beige walls, light hardwood floors, no fireplace and brown floor.
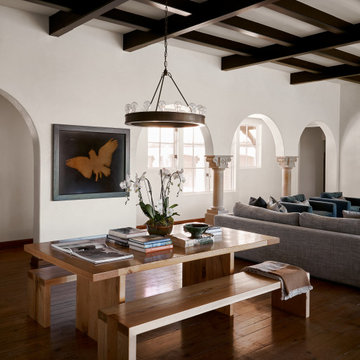
Inspiration for an expansive mediterranean dining room in Austin with white walls, medium hardwood floors, brown floor and exposed beam.

Residential project at Yellowstone Club, Big Sky, MT
Inspiration for an expansive contemporary open plan dining in Other with white walls, light hardwood floors, brown floor and wood.
Inspiration for an expansive contemporary open plan dining in Other with white walls, light hardwood floors, brown floor and wood.
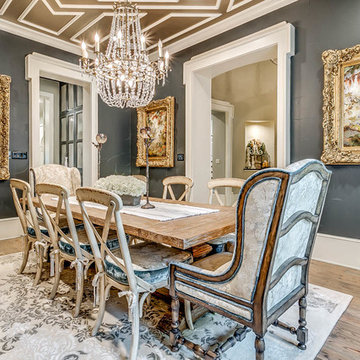
This elegant formal dining room is a beautiful interpretation of French design style. The custom upholstered wingback chairs are hand stained and distressed along with the distressed dining chairs. The orate, gold gilded frames bring baroque glamour to the space along with the beautiful overhead crystal chandelier. The ceiling panel design adds interest and dimension.
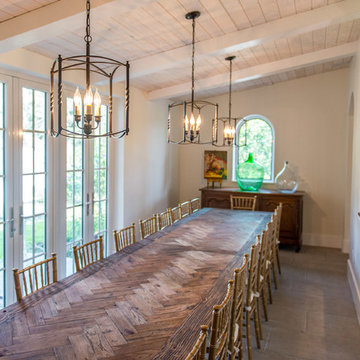
Photos are of one of our customers' finished project. We did over 90 beams for use throughout their home :)
When choosing beams for your project, there are many things to think about. One important consideration is the weight of the beam, especially if you want to affix it to your ceiling. Choosing a solid beam may not be the best choice since some of them can weigh upwards of 1000 lbs. Our craftsmen have several solutions for this common problem.
One such solution is to fabricate a ceiling beam using veneer that is "sliced" from the outside of an existing beam. Our craftsmen then carefully miter the edges and create a lighter weight, 3 sided solution.
Another common method is "hogging out" the beam. We hollow out the beam leaving the original outer character of three sides intact. (Hogging out is a good method to use when one side of the beam is less than attractive.)
Our 3-sided and Hogged out beams are available in Reclaimed or Old Growth woods.
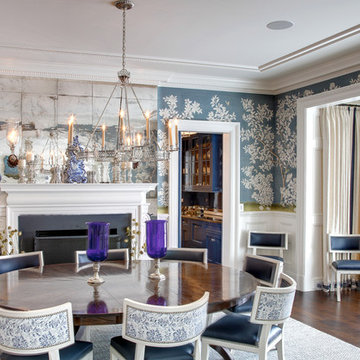
This Dining Room continues the coastal aesthetic of the home with paneled walls and a projecting rectangular bay with access to the outdoor entertainment spaces beyond.
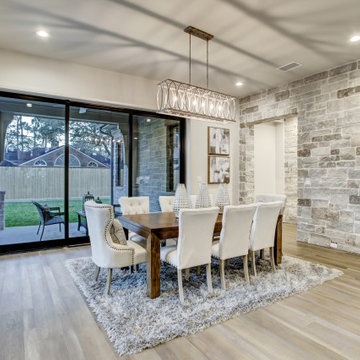
Photo of an expansive contemporary dining room in Houston with beige walls, medium hardwood floors, no fireplace and brown floor.

This is an example of an expansive midcentury kitchen/dining combo in Austin with white walls, dark hardwood floors, a standard fireplace, a stone fireplace surround, brown floor, vaulted and brick walls.
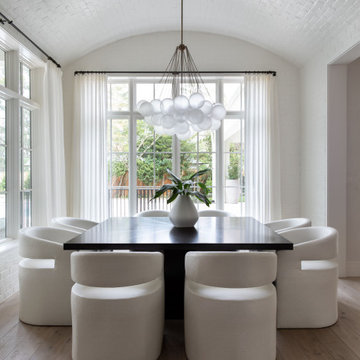
This is an example of an expansive transitional separate dining room in Houston with white walls, medium hardwood floors, brown floor, vaulted and brick walls.
Expansive Dining Room Design Ideas with Brown Floor
1