Expansive Dining Room Design Ideas with Brown Walls
Refine by:
Budget
Sort by:Popular Today
1 - 20 of 182 photos
Item 1 of 3
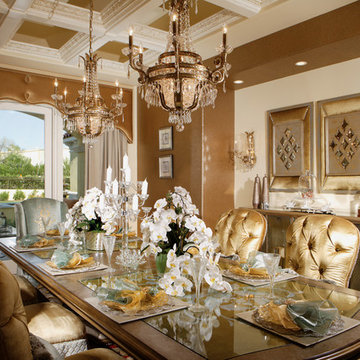
Joe Cotitta
Epic Photography
joecotitta@cox.net:
Builder: Eagle Luxury Property
Inspiration for an expansive traditional kitchen/dining combo in Phoenix with brown walls, light hardwood floors and no fireplace.
Inspiration for an expansive traditional kitchen/dining combo in Phoenix with brown walls, light hardwood floors and no fireplace.
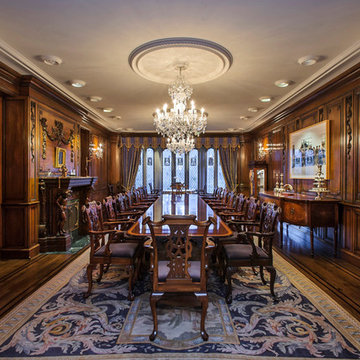
Dennis Mayer Photography
www.chilternestate.com
This is an example of an expansive eclectic separate dining room in San Francisco with a standard fireplace, brown walls, dark hardwood floors and brown floor.
This is an example of an expansive eclectic separate dining room in San Francisco with a standard fireplace, brown walls, dark hardwood floors and brown floor.
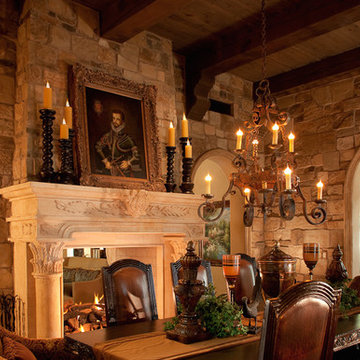
We love this traditional style formal dining room with stone walls, chandelier, and custom furniture.
Expansive country separate dining room in Phoenix with brown walls, travertine floors, a two-sided fireplace and a stone fireplace surround.
Expansive country separate dining room in Phoenix with brown walls, travertine floors, a two-sided fireplace and a stone fireplace surround.
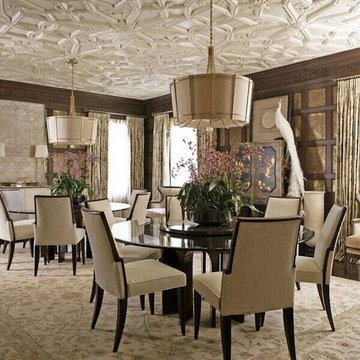
Design ideas for an expansive traditional separate dining room in Charlotte with brown walls, carpet and beige floor.
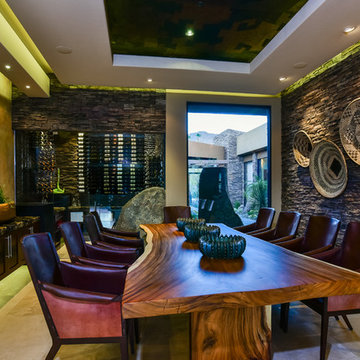
Design ideas for an expansive contemporary open plan dining in Other with brown walls and travertine floors.
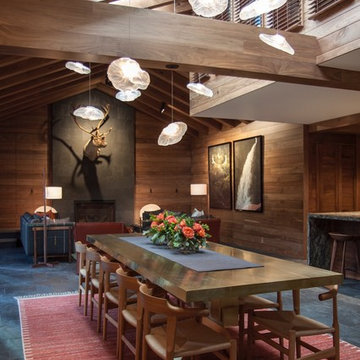
Francisco Cortina / Raquel Hernández
This is an example of an expansive country open plan dining with slate floors, a standard fireplace, a stone fireplace surround, grey floor and brown walls.
This is an example of an expansive country open plan dining with slate floors, a standard fireplace, a stone fireplace surround, grey floor and brown walls.
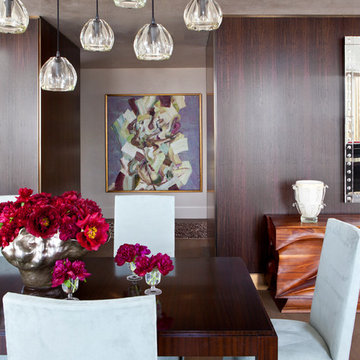
Nick Johnson
Photo of an expansive contemporary kitchen/dining combo in Austin with brown walls, medium hardwood floors and no fireplace.
Photo of an expansive contemporary kitchen/dining combo in Austin with brown walls, medium hardwood floors and no fireplace.

Inspiration for an expansive modern kitchen/dining combo in Salt Lake City with brown walls, carpet, a hanging fireplace, a stone fireplace surround, multi-coloured floor, wood and wood walls.
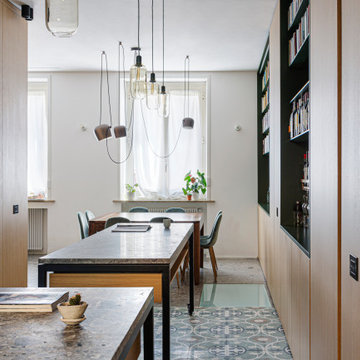
Vista della sala da pranzo dalla cucina. Realizzazione su misura di arredi contenitori a parete. Isola del soggiorno e isola della cucina realizzati su misura. Piano delle isole realizzate in marmo CEPPO DI GRE.
Pavimentazione sala da pranzo marmo CEPPO DI GRE.
Pavimentazione cucina APARICI modello VENEZIA ELYSEE LAPPATO.
Illuminazione FLOS.
Falegnameria di IGOR LECCESE, che ha realizzato tutto, comprese le due isole.
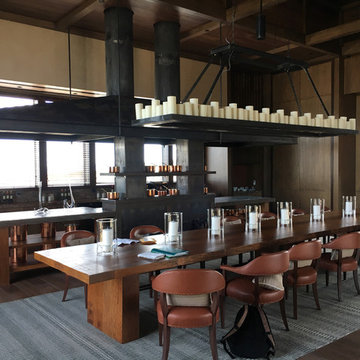
Inspiration for an expansive modern kitchen/dining combo in Denver with brown walls, dark hardwood floors, a wood stove, a metal fireplace surround and brown floor.
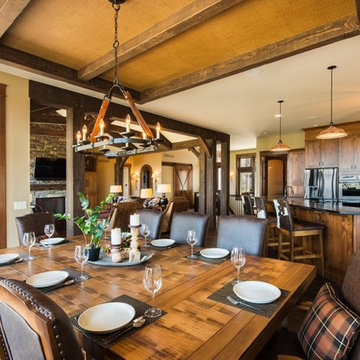
Photo of an expansive country kitchen/dining combo in New York with brown walls, dark hardwood floors, a stone fireplace surround, brown floor and no fireplace.
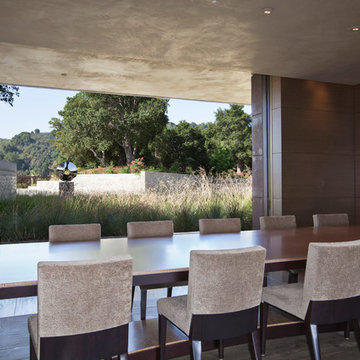
Interior Designer Jacques Saint Dizier
Landscape Architect Dustin Moore of Strata
while with Suzman Cole Design Associates
Frank Paul Perez, Red Lily Studios
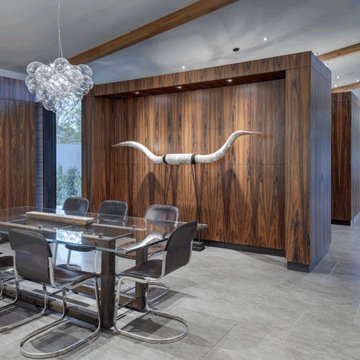
Charles Davis Smith, AIA
Design ideas for an expansive modern open plan dining in Dallas with ceramic floors, grey floor, brown walls and no fireplace.
Design ideas for an expansive modern open plan dining in Dallas with ceramic floors, grey floor, brown walls and no fireplace.
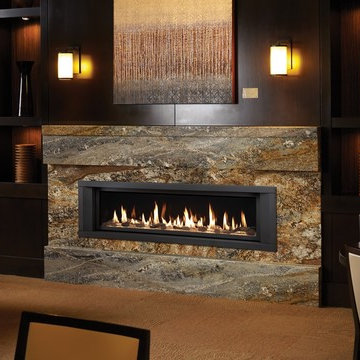
The 6015™ HO Linear Gas Fireplace presents you with superior heat performance, high quality construction and a stunning presentation of fire. The 6015™ is the largest unit in this three-part Linear Gas Fireplace Series, and is the perfect accompaniment to grand living spaces and custom homes. Like it's smaller counterparts, the 4415™ and 3615™, the 6015™ features a sleek 15 inch height and a long row of tall, dynamic flames over a bed of reflective crushed glass that is illuminated by bottom-lit Accent Lights. The 6015™ gas fireplace comes with the luxury of adding three different crushed glass options, the Driftwood and Stone Fyre-Art Kit, and multiple fireback selections to completely transition the look of this fireplace.
The 6015™ gas fireplace not only serves as a beautiful focal point in any home; it boasts an impressively high heat output of 56,000 BTUs and has the ability to heat up to 2,800 square feet, utilizing two concealed 90 CFM fans. It features high quality, ceramic glass that comes standard with the 2015 ANSI approved low visibility safety barrier, increasing the overall safety of this unit for you and your family. The GreenSmart® 2 Wall Mounted Thermostat Remote is also featured with the 6015™, which allows you to easily adjust every component of this fireplace. It even includes optional Power Heat Vent Kits, allowing you to heat additional rooms in your home. The 6015™ is built with superior Fireplace Xtrordinair craftsmanship using the highest quality materials and heavy-duty construction. Experience the difference in quality and performance with the 6015™ HO Linear Gas Fireplace by Fireplace Xtrordinair.
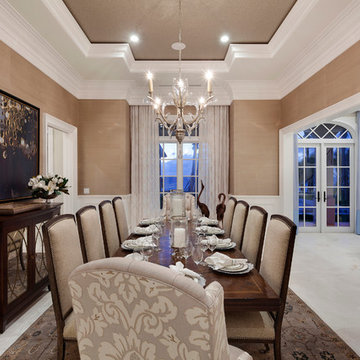
Photography by ibi Designs
Design ideas for an expansive traditional dining room in Miami with brown walls, porcelain floors, no fireplace and beige floor.
Design ideas for an expansive traditional dining room in Miami with brown walls, porcelain floors, no fireplace and beige floor.
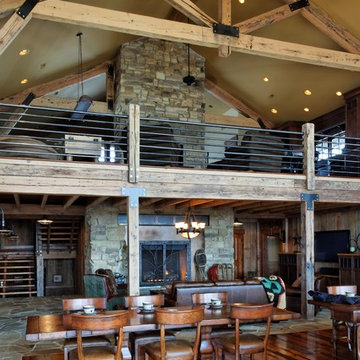
Jeffrey Bebee Photography
Design ideas for an expansive country dining room in Omaha with brown walls and medium hardwood floors.
Design ideas for an expansive country dining room in Omaha with brown walls and medium hardwood floors.
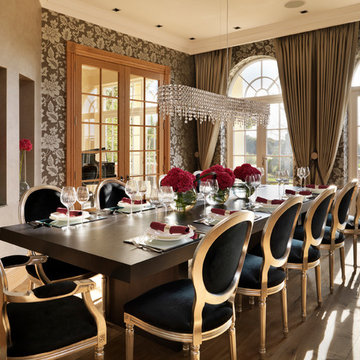
Photo of an expansive traditional separate dining room in London with medium hardwood floors, no fireplace and brown walls.
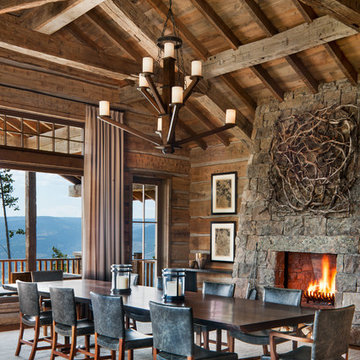
Design ideas for an expansive country dining room in Other with brown walls, medium hardwood floors, a standard fireplace, a stone fireplace surround and brown floor.
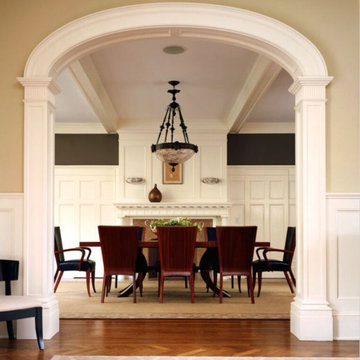
The house is located in Conyers Farm, a residential development, known for its’ grand estates and polo fields. Although the site is just over 10 acres, due to wetlands and conservation areas only 3 acres adjacent to Upper Cross Road could be developed for the house. These restrictions, along with building setbacks led to the linear planning of the house. To maintain a larger back yard, the garage wing was ‘cranked’ towards the street. The bent wing hinged at the three-story turret, reinforces the rambling character and suggests a sense of enclosure around the entry drive court.
Designed in the tradition of late nineteenth-century American country houses. The house has a variety of living spaces, each distinct in shape and orientation. Porches with Greek Doric columns, relaxed plan, juxtaposed masses and shingle-style exterior details all contribute to the elegant “country house” character.
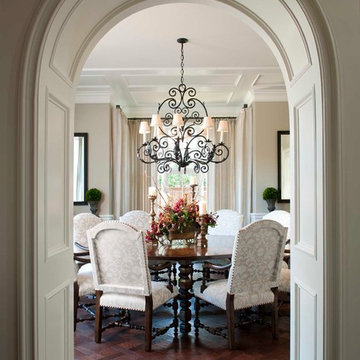
Photography by Dan Piassick
Photo of an expansive traditional separate dining room in Dallas with dark hardwood floors, no fireplace, brown walls and brown floor.
Photo of an expansive traditional separate dining room in Dallas with dark hardwood floors, no fireplace, brown walls and brown floor.
Expansive Dining Room Design Ideas with Brown Walls
1