Expansive Dining Room Design Ideas with Concrete Floors
Refine by:
Budget
Sort by:Popular Today
1 - 20 of 292 photos
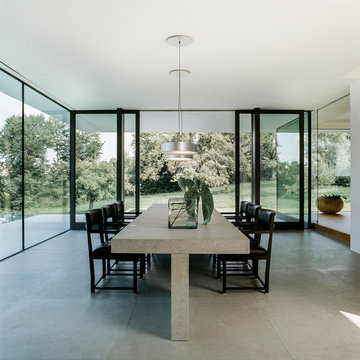
Photo of an expansive modern separate dining room in Stuttgart with white walls, concrete floors, grey floor and no fireplace.
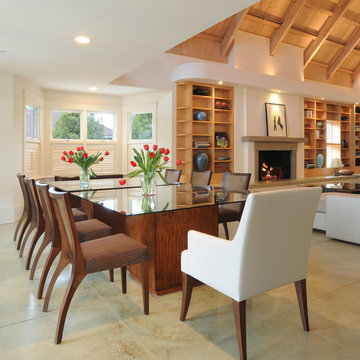
Open dining room in this contemporary Cleveland Park home. Two tables provide maxiumum flexibility for entertaining. Photo credit: Michael K. Wilkinson for bossy color
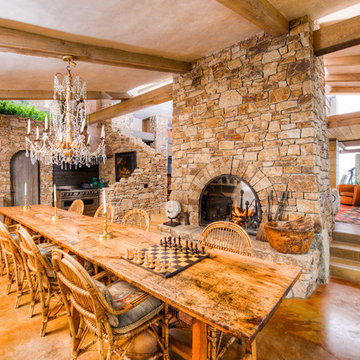
Breathtaking views of the incomparable Big Sur Coast, this classic Tuscan design of an Italian farmhouse, combined with a modern approach creates an ambiance of relaxed sophistication for this magnificent 95.73-acre, private coastal estate on California’s Coastal Ridge. Five-bedroom, 5.5-bath, 7,030 sq. ft. main house, and 864 sq. ft. caretaker house over 864 sq. ft. of garage and laundry facility. Commanding a ridge above the Pacific Ocean and Post Ranch Inn, this spectacular property has sweeping views of the California coastline and surrounding hills. “It’s as if a contemporary house were overlaid on a Tuscan farm-house ruin,” says decorator Craig Wright who created the interiors. The main residence was designed by renowned architect Mickey Muenning—the architect of Big Sur’s Post Ranch Inn, —who artfully combined the contemporary sensibility and the Tuscan vernacular, featuring vaulted ceilings, stained concrete floors, reclaimed Tuscan wood beams, antique Italian roof tiles and a stone tower. Beautifully designed for indoor/outdoor living; the grounds offer a plethora of comfortable and inviting places to lounge and enjoy the stunning views. No expense was spared in the construction of this exquisite estate.

Contemporary wall lights, open plan dining area leading onto garden with sliding doors, family home, Ealing.
This is an example of an expansive contemporary kitchen/dining combo in London with white walls, concrete floors, no fireplace and grey floor.
This is an example of an expansive contemporary kitchen/dining combo in London with white walls, concrete floors, no fireplace and grey floor.
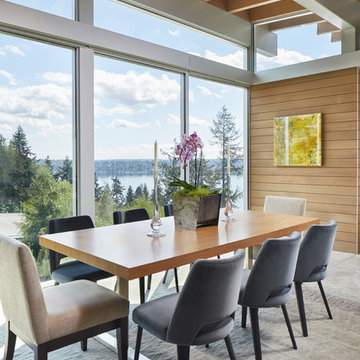
Photography by Benjamin Benschneider
Expansive modern open plan dining in Seattle with concrete floors and grey floor.
Expansive modern open plan dining in Seattle with concrete floors and grey floor.
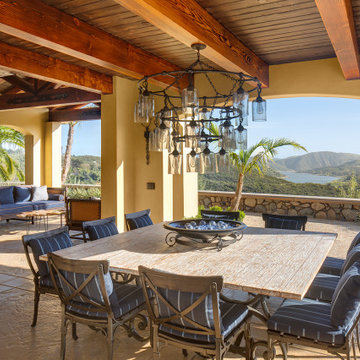
Inspiration for an expansive kitchen/dining combo in San Diego with yellow walls, concrete floors and exposed beam.

This was a complete interior and exterior renovation of a 6,500sf 1980's single story ranch. The original home had an interior pool that was removed and replace with a widely spacious and highly functioning kitchen. Stunning results with ample amounts of natural light and wide views the surrounding landscape. A lovely place to live.

To connect to the adjoining Living Room, the Dining area employs a similar palette of darker surfaces and finishes, chosen to create an effect that is highly evocative of past centuries, linking new and old with a poetic approach.
The dark grey concrete floor is a paired with traditional but luxurious Tadelakt Moroccan plaster, chose for its uneven and natural texture as well as beautiful earthy hues.
The supporting structure is exposed and painted in a deep red hue to suggest the different functional areas and create a unique interior which is then reflected on the exterior of the extension.
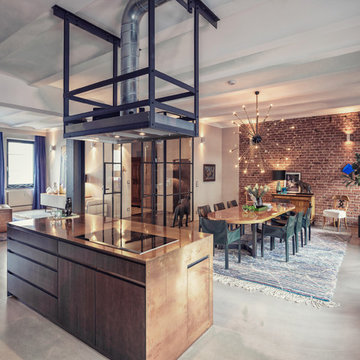
2D Bild aus dem 3D Model, alle 3D views können wir ihnen als Einzelbilder zur Verfügung stellen. - Studio Messberger
Für die 3D-Tour hier klicken:
https://my.matterport.com/show/?m=s7M9wFqkTmG&utm_source=4
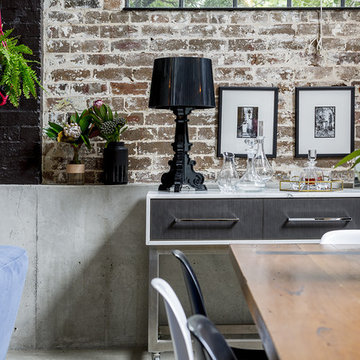
Design ideas for an expansive industrial open plan dining in Sydney with concrete floors, a wood stove, a concrete fireplace surround and grey floor.
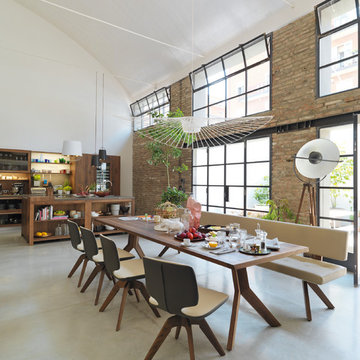
Expansive industrial open plan dining in Hanover with white walls, concrete floors, no fireplace and grey floor.
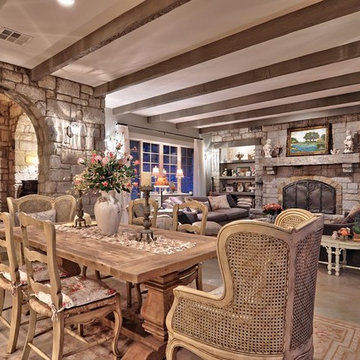
Photo by Casey Fry Open concept living and dining area.
Expansive traditional open plan dining in Austin with concrete floors and a stone fireplace surround.
Expansive traditional open plan dining in Austin with concrete floors and a stone fireplace surround.
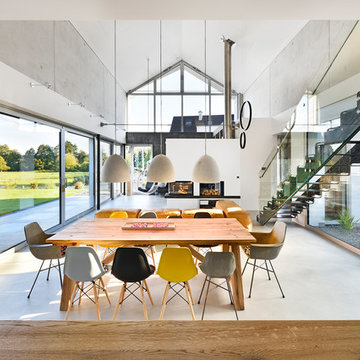
Offenes, mittelgroßes modernes Esszimmer / Wohnzimmer mit Sichtbetonwänden und hellgrauem Boden in Betonoptik. Kamin als Trennelement zu kleiner Bibliothek.
Fotograf: Ralf Dieter Bischoff
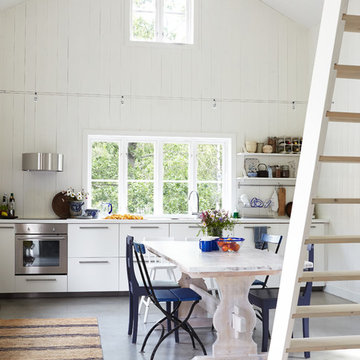
Magnus Anesund
Expansive scandinavian kitchen/dining combo in Stockholm with concrete floors and white walls.
Expansive scandinavian kitchen/dining combo in Stockholm with concrete floors and white walls.

Post and beam open concept wedding venue great room
Expansive country open plan dining with white walls, concrete floors, grey floor and exposed beam.
Expansive country open plan dining with white walls, concrete floors, grey floor and exposed beam.
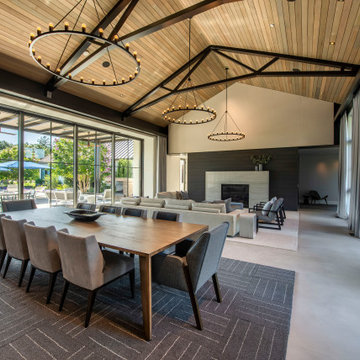
Modern farmohouse interior with T&G cedar cladding; exposed steel; custom motorized slider; cement floor; vaulted ceiling and an open floor plan creates a unified look

Rustic Post and Beam Wedding Venue
Design ideas for an expansive country open plan dining with brown walls, concrete floors, vaulted and wood walls.
Design ideas for an expansive country open plan dining with brown walls, concrete floors, vaulted and wood walls.
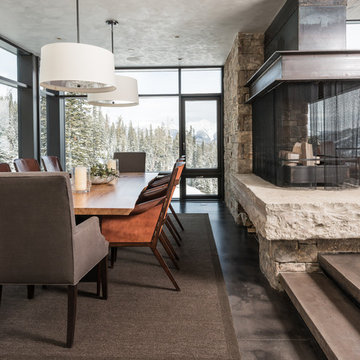
Design ideas for an expansive contemporary dining room in Other with beige walls, concrete floors, a two-sided fireplace and a stone fireplace surround.
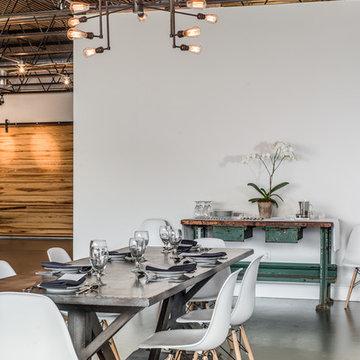
Garrett Buell
Design ideas for an expansive industrial open plan dining in Nashville with white walls and concrete floors.
Design ideas for an expansive industrial open plan dining in Nashville with white walls and concrete floors.
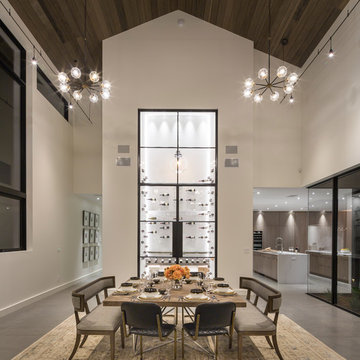
Conditioned Wine Room - with views of the Kitchen
www.jacobelliott.com
Photo of an expansive contemporary dining room in San Francisco with concrete floors and grey floor.
Photo of an expansive contemporary dining room in San Francisco with concrete floors and grey floor.
Expansive Dining Room Design Ideas with Concrete Floors
1