Expansive Dining Room Design Ideas with Grey Floor
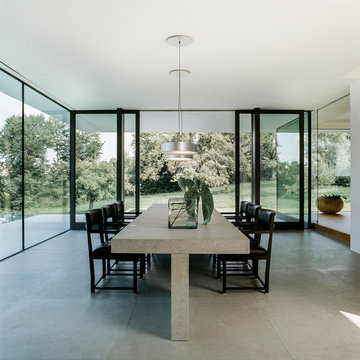
Photo of an expansive modern separate dining room in Stuttgart with white walls, concrete floors, grey floor and no fireplace.

Photo of an expansive traditional open plan dining in Los Angeles with white walls, marble floors, a standard fireplace, a stone fireplace surround, grey floor, vaulted and wallpaper.
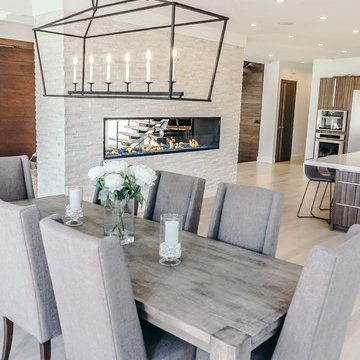
Acucraft custom gas linear fireplace with glass reveal and blue glass media.
Expansive modern kitchen/dining combo in Boston with white walls, travertine floors, a two-sided fireplace, a brick fireplace surround and grey floor.
Expansive modern kitchen/dining combo in Boston with white walls, travertine floors, a two-sided fireplace, a brick fireplace surround and grey floor.
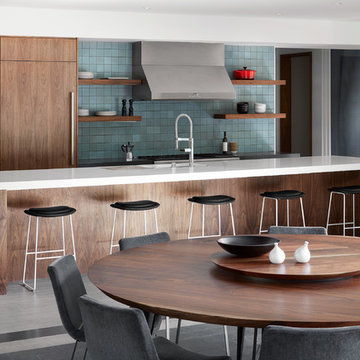
Photo: Lisa Petrole
Design ideas for an expansive modern kitchen/dining combo in San Francisco with white walls, no fireplace, grey floor and porcelain floors.
Design ideas for an expansive modern kitchen/dining combo in San Francisco with white walls, no fireplace, grey floor and porcelain floors.
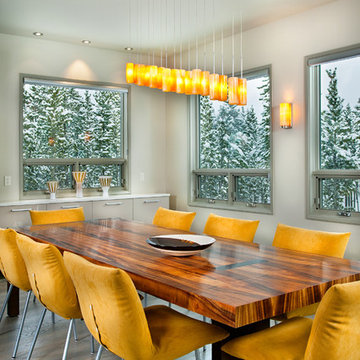
Level Three: The dining room's focal point is a sculptural table in Koa wood with bronzed aluminum legs. The comfortable dining chairs, with removable covers in an easy-care fabric, are solidly designed yet pillow soft.
Photograph © Darren Edwards, San Diego

Contemporary wall lights, open plan dining area leading onto garden with sliding doors, family home, Ealing.
This is an example of an expansive contemporary kitchen/dining combo in London with white walls, concrete floors, no fireplace and grey floor.
This is an example of an expansive contemporary kitchen/dining combo in London with white walls, concrete floors, no fireplace and grey floor.
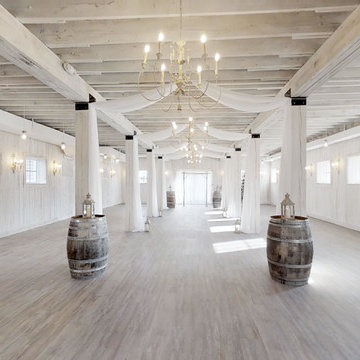
Old dairy barn completely remodeled into a wedding venue/ event center. Lower level area ready for weddings
Expansive country open plan dining in DC Metro with light hardwood floors and grey floor.
Expansive country open plan dining in DC Metro with light hardwood floors and grey floor.

Walker Road Great Falls, Virginia modern home open plan kitchen & dining room with breakfast bar. Photo by William MacCollum.
Photo of an expansive contemporary kitchen/dining combo in DC Metro with white walls, porcelain floors, grey floor and recessed.
Photo of an expansive contemporary kitchen/dining combo in DC Metro with white walls, porcelain floors, grey floor and recessed.
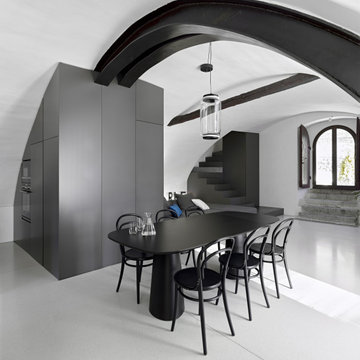
Inspiration for an expansive contemporary open plan dining in Other with white walls, grey floor and vaulted.

Ann Lowengart Interiors collaborated with Field Architecture and Dowbuilt on this dramatic Sonoma residence featuring three copper-clad pavilions connected by glass breezeways. The copper and red cedar siding echo the red bark of the Madrone trees, blending the built world with the natural world of the ridge-top compound. Retractable walls and limestone floors that extend outside to limestone pavers merge the interiors with the landscape. To complement the modernist architecture and the client's contemporary art collection, we selected and installed modern and artisanal furnishings in organic textures and an earthy color palette.
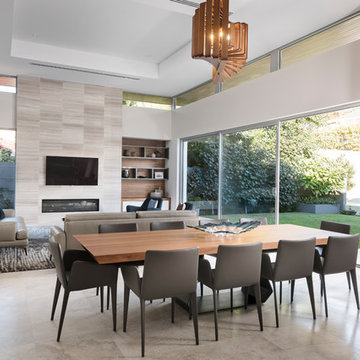
Light filled combined living and dining area, overlooking the garden. Walls: Dulux Grey Pebble 100%. Floor Tiles: Milano Stone Limestone Mistral. Tiled feature on pillars and fireplace - Silvabella by D'Amelio Stone. Fireplace: Horizon 1100 GasFire. All internal selections as well as furniture and accessories by Moda Interiors.
Photographed by DMax Photography
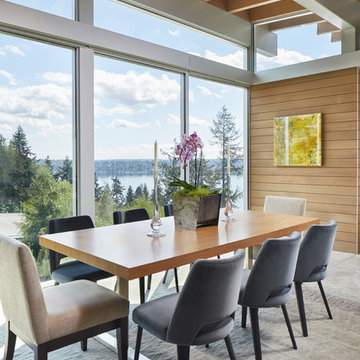
Photography by Benjamin Benschneider
Expansive modern open plan dining in Seattle with concrete floors and grey floor.
Expansive modern open plan dining in Seattle with concrete floors and grey floor.
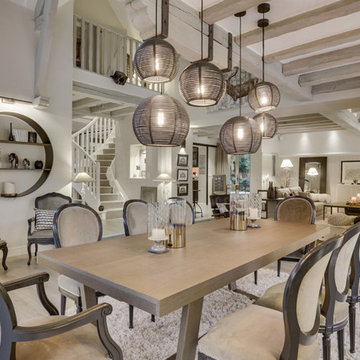
This is an example of an expansive transitional open plan dining in Paris with beige walls, laminate floors and grey floor.
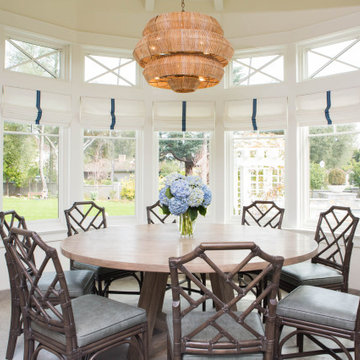
Inspiration for an expansive transitional kitchen/dining combo in Los Angeles with limestone floors and grey floor.
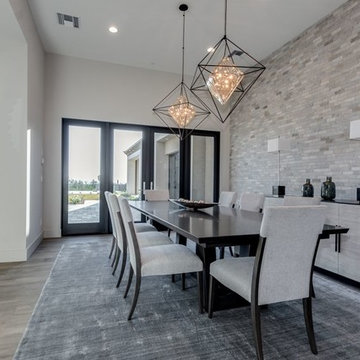
Professionally staged formal dining room in a custom home
Photo of an expansive modern separate dining room in Phoenix with white walls, light hardwood floors and grey floor.
Photo of an expansive modern separate dining room in Phoenix with white walls, light hardwood floors and grey floor.
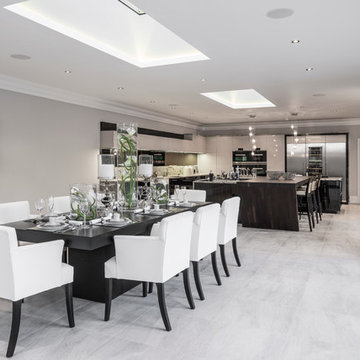
This fabulous kitchen was designed by Lida Cucina. using a combination of materials to great effect. The striking central island breakfast bar with bridge support makes a bold statement in 90mm “staved” wenge. The kitchen cabinetry in White Sand high gloss lacquer contrasts beautifully with the glossy Ebony Wood doors which have inset handles in crocodile. Natural granite, tinted mirrored splashbacks and integrated appliances by Miele and Atag and Gaggenau complete the sophisticated look. Photograph by Jonathon Little

Expansive contemporary kitchen/dining combo in Miami with white walls, limestone floors, no fireplace, grey floor and wallpaper.
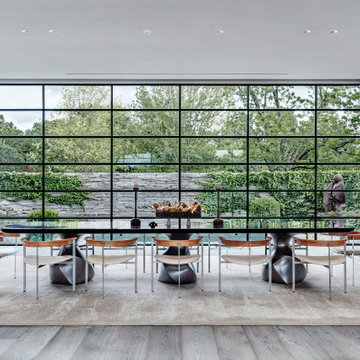
Photo of an expansive contemporary open plan dining in Dallas with white walls, medium hardwood floors and grey floor.

To connect to the adjoining Living Room, the Dining area employs a similar palette of darker surfaces and finishes, chosen to create an effect that is highly evocative of past centuries, linking new and old with a poetic approach.
The dark grey concrete floor is a paired with traditional but luxurious Tadelakt Moroccan plaster, chose for its uneven and natural texture as well as beautiful earthy hues.
The supporting structure is exposed and painted in a deep red hue to suggest the different functional areas and create a unique interior which is then reflected on the exterior of the extension.
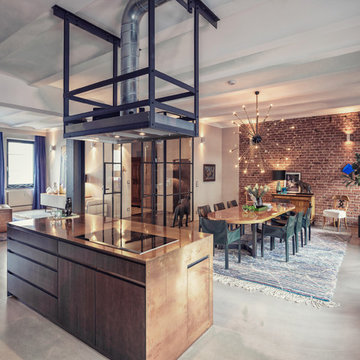
2D Bild aus dem 3D Model, alle 3D views können wir ihnen als Einzelbilder zur Verfügung stellen. - Studio Messberger
Für die 3D-Tour hier klicken:
https://my.matterport.com/show/?m=s7M9wFqkTmG&utm_source=4
Expansive Dining Room Design Ideas with Grey Floor
1