Expansive Dining Room Design Ideas with Light Hardwood Floors
Refine by:
Budget
Sort by:Popular Today
1 - 20 of 1,237 photos
Item 1 of 3
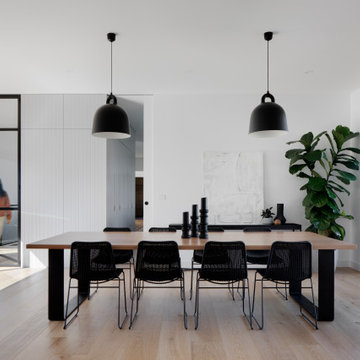
Inspiration for an expansive contemporary kitchen/dining combo in Melbourne with white walls, light hardwood floors and brown floor.

Modern Dining Room in an open floor plan, sits between the Living Room, Kitchen and Backyard Patio. The modern electric fireplace wall is finished in distressed grey plaster. Modern Dining Room Furniture in Black and white is paired with a sculptural glass chandelier. Floor to ceiling windows and modern sliding glass doors expand the living space to the outdoors.
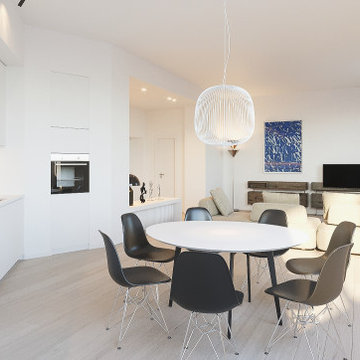
Inspiration for an expansive contemporary kitchen/dining combo in Milan with grey walls and light hardwood floors.
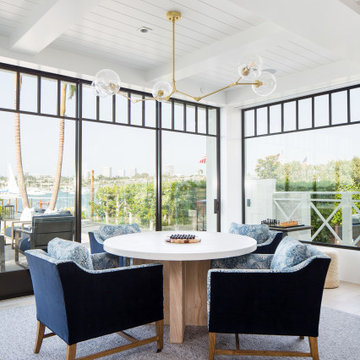
Game Room
Design ideas for an expansive beach style dining room in Orange County with white walls, light hardwood floors and beige floor.
Design ideas for an expansive beach style dining room in Orange County with white walls, light hardwood floors and beige floor.
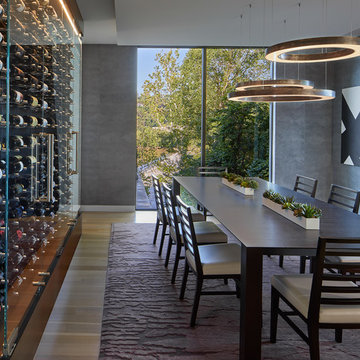
Expansive contemporary separate dining room in DC Metro with grey walls, light hardwood floors, no fireplace and brown floor.
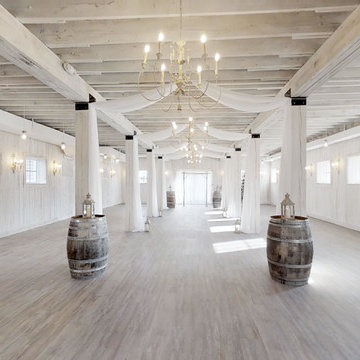
Old dairy barn completely remodeled into a wedding venue/ event center. Lower level area ready for weddings
Expansive country open plan dining in DC Metro with light hardwood floors and grey floor.
Expansive country open plan dining in DC Metro with light hardwood floors and grey floor.
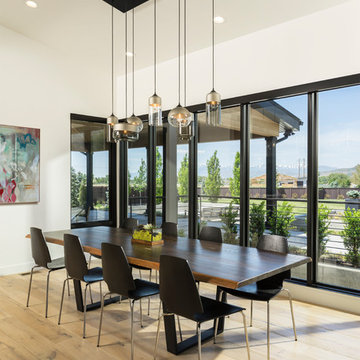
Joshua Caldwell
Expansive contemporary dining room in Salt Lake City with white walls, light hardwood floors and beige floor.
Expansive contemporary dining room in Salt Lake City with white walls, light hardwood floors and beige floor.
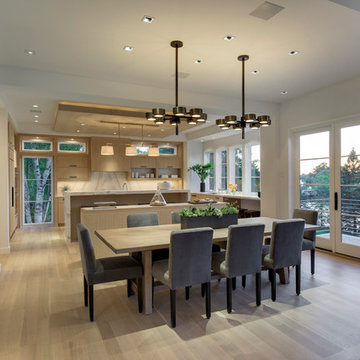
Builder: John Kraemer & Sons, Inc. - Architect: Charlie & Co. Design, Ltd. - Interior Design: Martha O’Hara Interiors - Photo: Spacecrafting Photography
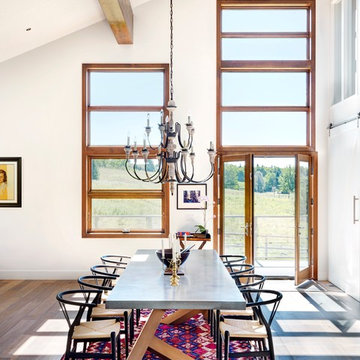
Modern Rustic cabin which was inspired by Norwegian design & heritage of the clients.
Photo: Martin Tessler
Design ideas for an expansive country kitchen/dining combo in Calgary with white walls and light hardwood floors.
Design ideas for an expansive country kitchen/dining combo in Calgary with white walls and light hardwood floors.
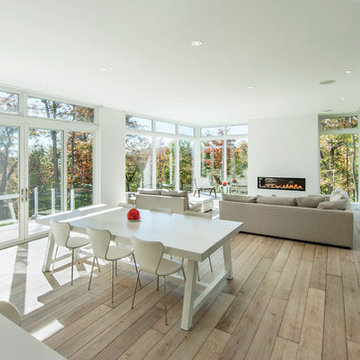
Architect: Rick Shean & Christopher Simmonds, Christopher Simmonds Architect Inc.
Photography By: Peter Fritz
“Feels very confident and fluent. Love the contrast between first and second floor, both in material and volume. Excellent modern composition.”
This Gatineau Hills home creates a beautiful balance between modern and natural. The natural house design embraces its earthy surroundings, while opening the door to a contemporary aesthetic. The open ground floor, with its interconnected spaces and floor-to-ceiling windows, allows sunlight to flow through uninterrupted, showcasing the beauty of the natural light as it varies throughout the day and by season.
The façade of reclaimed wood on the upper level, white cement board lining the lower, and large expanses of floor-to-ceiling windows throughout are the perfect package for this chic forest home. A warm wood ceiling overhead and rustic hand-scraped wood floor underfoot wrap you in nature’s best.
Marvin’s floor-to-ceiling windows invite in the ever-changing landscape of trees and mountains indoors. From the exterior, the vertical windows lead the eye upward, loosely echoing the vertical lines of the surrounding trees. The large windows and minimal frames effectively framed unique views of the beautiful Gatineau Hills without distracting from them. Further, the windows on the second floor, where the bedrooms are located, are tinted for added privacy. Marvin’s selection of window frame colors further defined this home’s contrasting exterior palette. White window frames were used for the ground floor and black for the second floor.
MARVIN PRODUCTS USED:
Marvin Bi-Fold Door
Marvin Sliding Patio Door
Marvin Tilt Turn and Hopper Window
Marvin Ultimate Awning Window
Marvin Ultimate Swinging French Door
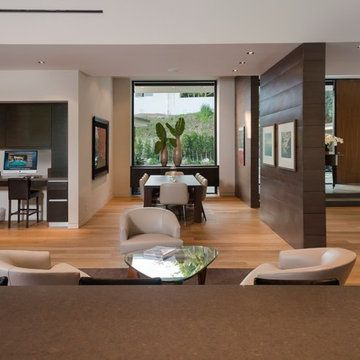
Wallace Ridge Beverly Hills luxury modern home open plan interior. Photo by William MacCollum.
This is an example of an expansive modern open plan dining in Los Angeles with white walls, light hardwood floors, beige floor and recessed.
This is an example of an expansive modern open plan dining in Los Angeles with white walls, light hardwood floors, beige floor and recessed.
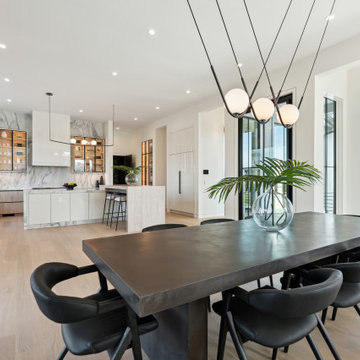
Photo of an expansive modern kitchen/dining combo in Charleston with white walls and light hardwood floors.
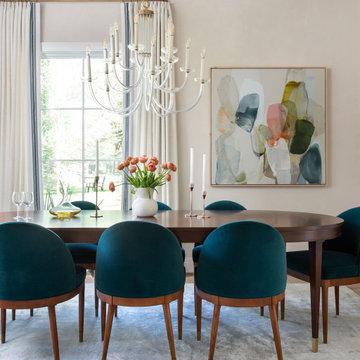
Photo of an expansive contemporary separate dining room in Houston with white walls, light hardwood floors and brown floor.
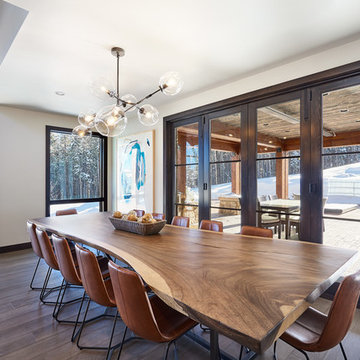
Design ideas for an expansive contemporary kitchen/dining combo in Denver with beige walls, light hardwood floors and brown floor.
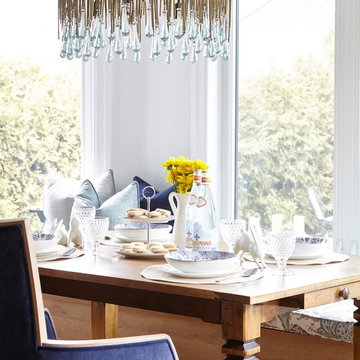
Photos by Valerie Wilcox
Design ideas for an expansive transitional kitchen/dining combo in Toronto with light hardwood floors and brown floor.
Design ideas for an expansive transitional kitchen/dining combo in Toronto with light hardwood floors and brown floor.
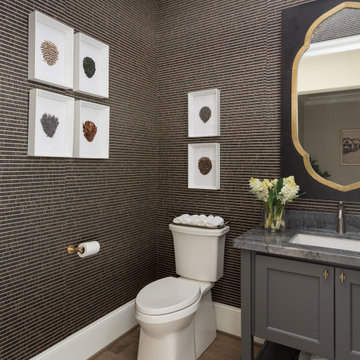
Our client lived in Kenya and Ghana for a number of years and amassed a treasure trove of African artwork. We created a home that would showcase all their collections using layered neutral tones and lots of texture.
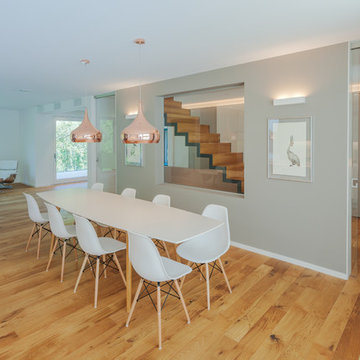
Foto: Jürgen Pollak
Expansive contemporary open plan dining in Stuttgart with grey walls, light hardwood floors, no fireplace and brown floor.
Expansive contemporary open plan dining in Stuttgart with grey walls, light hardwood floors, no fireplace and brown floor.
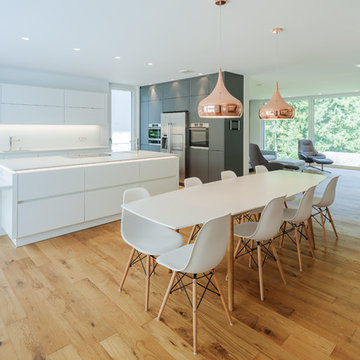
Foto: Jürgen Pollak
Design ideas for an expansive contemporary kitchen/dining combo in Stuttgart with light hardwood floors, brown floor, white walls and no fireplace.
Design ideas for an expansive contemporary kitchen/dining combo in Stuttgart with light hardwood floors, brown floor, white walls and no fireplace.
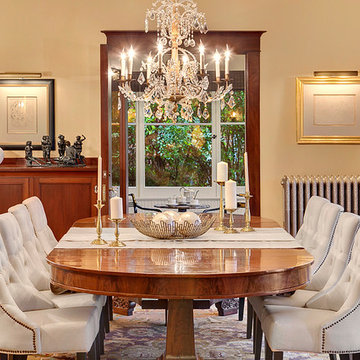
TC Peterson Photography
Expansive traditional separate dining room in Seattle with beige walls, light hardwood floors and no fireplace.
Expansive traditional separate dining room in Seattle with beige walls, light hardwood floors and no fireplace.
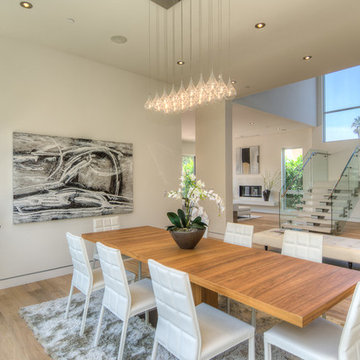
Design by The Sunset Team in Los Angeles, CA
Design ideas for an expansive contemporary open plan dining in Los Angeles with white walls and light hardwood floors.
Design ideas for an expansive contemporary open plan dining in Los Angeles with white walls and light hardwood floors.
Expansive Dining Room Design Ideas with Light Hardwood Floors
1