Expansive Dining Room Design Ideas with Marble Floors
Refine by:
Budget
Sort by:Popular Today
1 - 20 of 309 photos
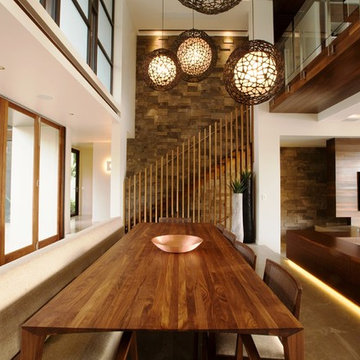
The dining room is located in a central space within a double height void. Strong natural material finishes such as marble slab flooring, stone walls and dark roasted timber provide a lasting impression.
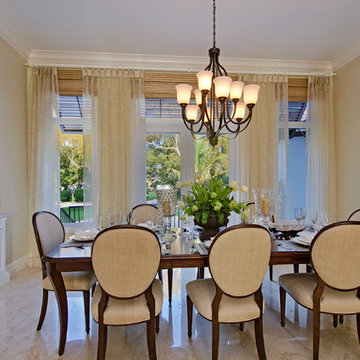
Formal transitional Dining Room design
This is an example of an expansive transitional separate dining room in Miami with beige walls, marble floors and no fireplace.
This is an example of an expansive transitional separate dining room in Miami with beige walls, marble floors and no fireplace.
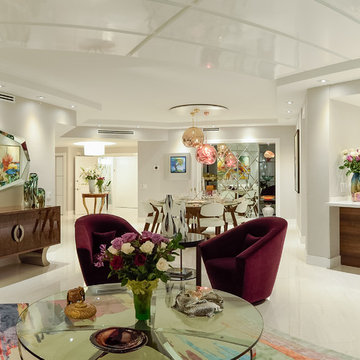
Javier Gil Vieco
Design ideas for an expansive contemporary open plan dining in Miami with white walls, marble floors and white floor.
Design ideas for an expansive contemporary open plan dining in Miami with white walls, marble floors and white floor.
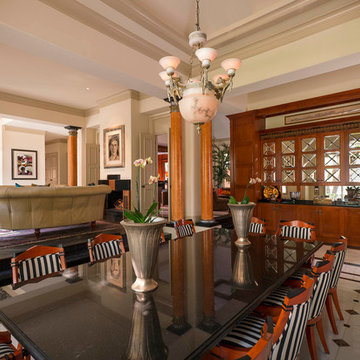
Dan Piassick
This is an example of an expansive transitional open plan dining in Dallas with beige walls, marble floors and no fireplace.
This is an example of an expansive transitional open plan dining in Dallas with beige walls, marble floors and no fireplace.
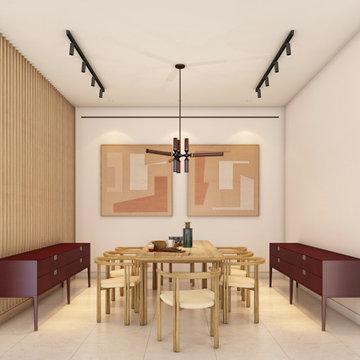
Photo of an expansive modern separate dining room in New York with white walls, marble floors, no fireplace, white floor and wood walls.
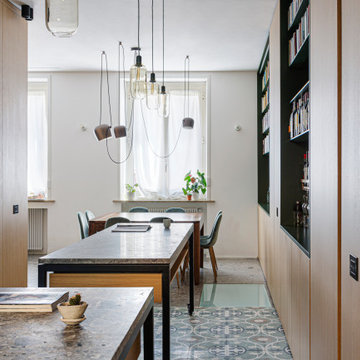
Vista della sala da pranzo dalla cucina. Realizzazione su misura di arredi contenitori a parete. Isola del soggiorno e isola della cucina realizzati su misura. Piano delle isole realizzate in marmo CEPPO DI GRE.
Pavimentazione sala da pranzo marmo CEPPO DI GRE.
Pavimentazione cucina APARICI modello VENEZIA ELYSEE LAPPATO.
Illuminazione FLOS.
Falegnameria di IGOR LECCESE, che ha realizzato tutto, comprese le due isole.
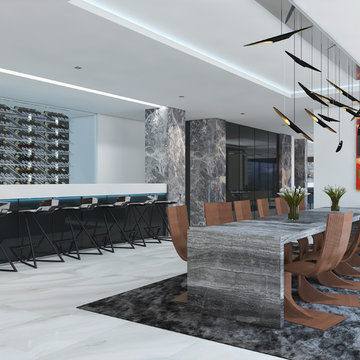
Design ideas for an expansive modern kitchen/dining combo in Los Angeles with white walls, marble floors, white floor and vaulted.
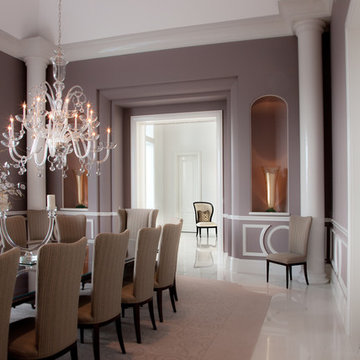
Elegant Dining Room
Room for 16
Ceiling Height 12' at Wall - Vaults to 18'
This is an example of an expansive eclectic separate dining room in Chicago with purple walls, marble floors, no fireplace and white floor.
This is an example of an expansive eclectic separate dining room in Chicago with purple walls, marble floors, no fireplace and white floor.
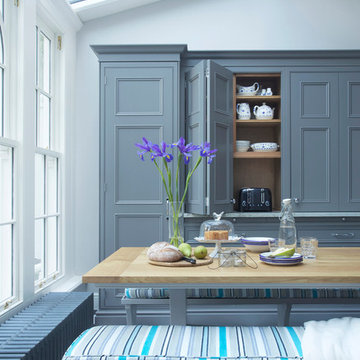
Bespoke hand-made cabinetry. Paint colours by Lewis Alderson
Expansive traditional open plan dining in London with grey walls, marble floors and no fireplace.
Expansive traditional open plan dining in London with grey walls, marble floors and no fireplace.
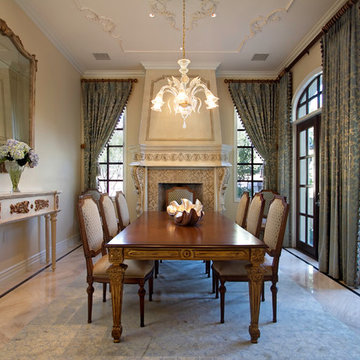
Dining Room - Enhancing architectural features, such as fireplace, ceiling and flooring, adding sumptuous draperies and selecting traditional European furnishings made this Dining Room ideal for entertaining in style.
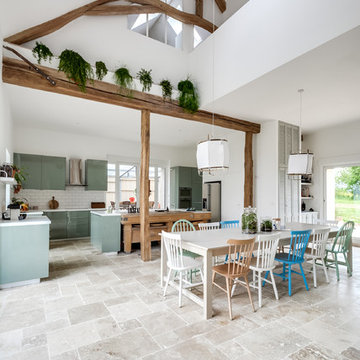
meero
Inspiration for an expansive scandinavian open plan dining in Other with white walls, marble floors and beige floor.
Inspiration for an expansive scandinavian open plan dining in Other with white walls, marble floors and beige floor.
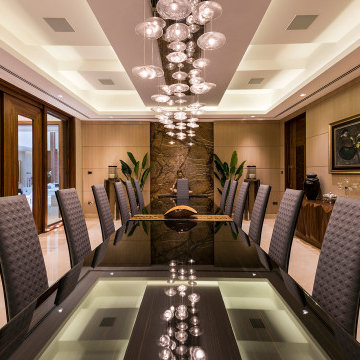
Contemporary Style, Dining Room, Suspended Ceiling Element, Custom Bleached Walnut Paneling, Custom Walnut Solid Wood Doors, Window Frames and Molding, Custom Walnut Credenza, Custom High Gloss Black Lacquered Dining Table with Glass Inserts, Quilted Leather High Back Dining Chairs, Ceiling Mount Chandelier with Crystal Pendants and Mirrored Canopy, Recessed Lights, LED Ceiling Lighting Details. Exotic Marble Wall Accent Panel, Vases, Oil on Canvas Paintings with Gold Custom Frames.
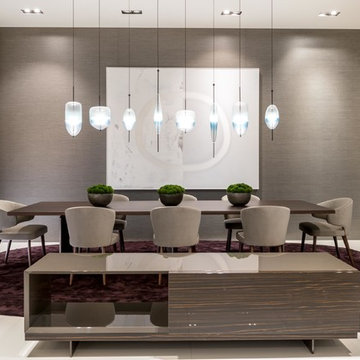
Photography by Matthew Momberger
This is an example of an expansive contemporary open plan dining in Los Angeles with grey walls, marble floors, no fireplace and white floor.
This is an example of an expansive contemporary open plan dining in Los Angeles with grey walls, marble floors, no fireplace and white floor.
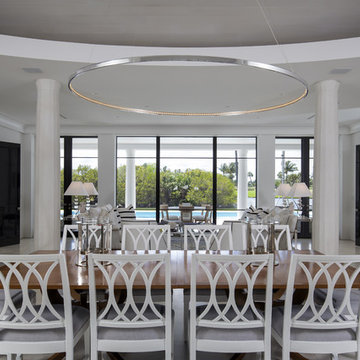
Ron Rosenzweig
Expansive contemporary kitchen/dining combo in Miami with white walls, marble floors and no fireplace.
Expansive contemporary kitchen/dining combo in Miami with white walls, marble floors and no fireplace.
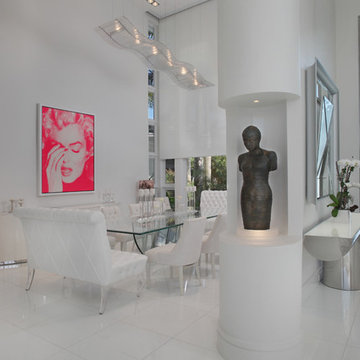
Expansive modern open plan dining in Miami with white walls, marble floors and no fireplace.
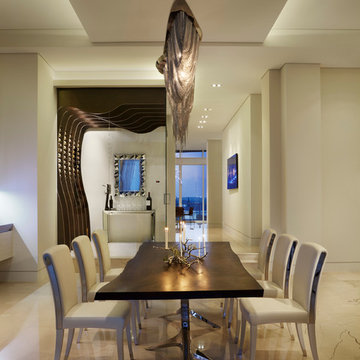
This is an example of an expansive contemporary open plan dining in Miami with beige walls and marble floors.
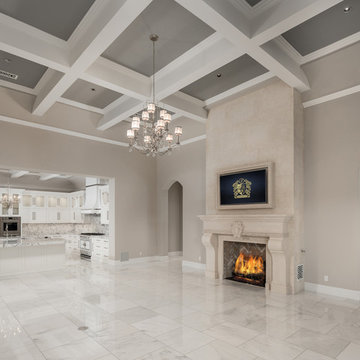
Great room coffered ceiling, custom fireplace surround, chandeliers, and marble floor.
Photo of an expansive mediterranean open plan dining in Phoenix with beige walls, marble floors, a standard fireplace, a stone fireplace surround, multi-coloured floor and exposed beam.
Photo of an expansive mediterranean open plan dining in Phoenix with beige walls, marble floors, a standard fireplace, a stone fireplace surround, multi-coloured floor and exposed beam.
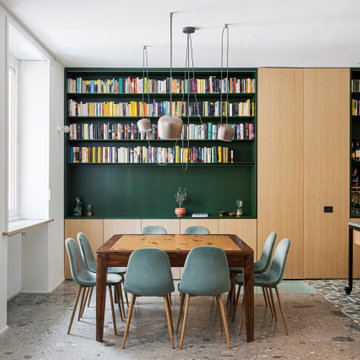
Sala da pranzo.
Pavimentazione realizzata in marmo CEPPO DI GRE, Armadiatura realizzata su misura in ROVERE, finitura nicchia e mensole LACCATURA.
Illuminazione FLOS.
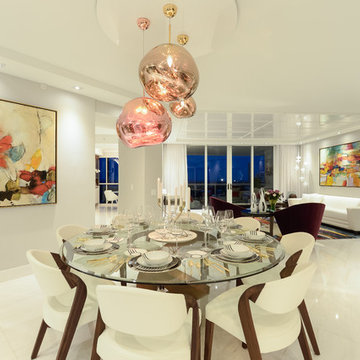
Javier Gil Vieco
Expansive contemporary open plan dining in Miami with white walls, marble floors and white floor.
Expansive contemporary open plan dining in Miami with white walls, marble floors and white floor.
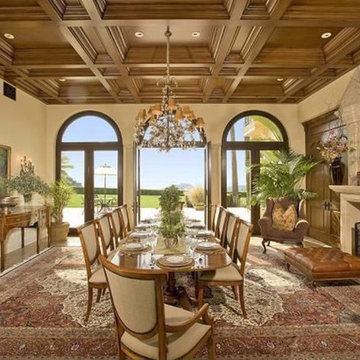
Dining Room
Photo of an expansive mediterranean open plan dining in Other with beige walls, a standard fireplace, a stone fireplace surround, marble floors and brown floor.
Photo of an expansive mediterranean open plan dining in Other with beige walls, a standard fireplace, a stone fireplace surround, marble floors and brown floor.
Expansive Dining Room Design Ideas with Marble Floors
1