Expansive Dining Room Design Ideas with Painted Wood Floors
Refine by:
Budget
Sort by:Popular Today
1 - 20 of 32 photos

In der offenen Gestaltung mit dem mittig im Raum platzierten Kochfeld wirkt die optische Abgrenzung zum Essbereich dennoch harmonisch. Die großen Fenster und wenige Dekorationen lassen den Raum zu jeder Tageszeit stilvoll und modern erstrahlen.
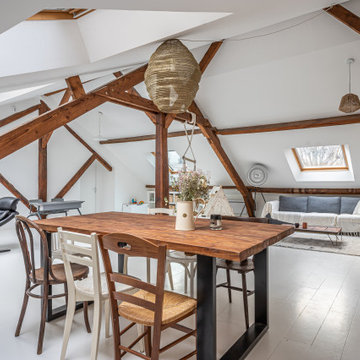
This is an example of an expansive country open plan dining in Paris with white walls, painted wood floors, no fireplace, white floor and exposed beam.
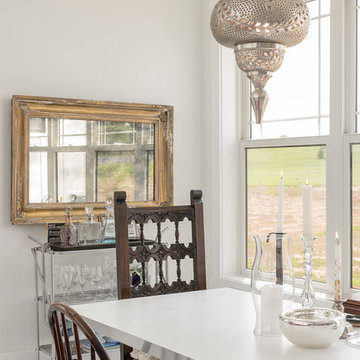
A Moroccan inspired pewter light fixture is a fun compliment to the gold framed antique wall mirror and custom chrome based dining table. Custom features include a custom dining table,, vintage bar cart, mercury glass bowl and antique mirror designed by Dawn D Totty DESIGNS
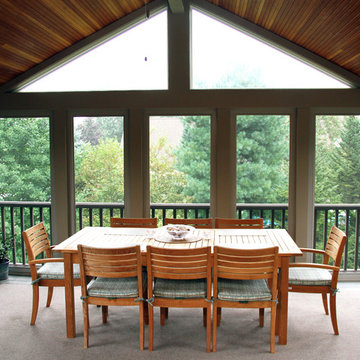
The four-season room dining addition features a custom railing design that extends from the exterior deck across the interior windows. Whether permitting, the glass panels can be easily removed to expose the dining room to the outdoor elements. The result is an expansive deck that fluctuates between the interior and exterior.
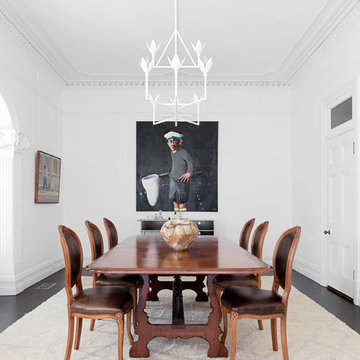
Inspiration for an expansive transitional separate dining room in Sydney with white walls, black floor and painted wood floors.
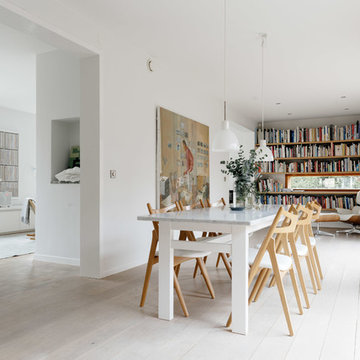
This is an example of an expansive scandinavian kitchen/dining combo in Stockholm with white walls and painted wood floors.
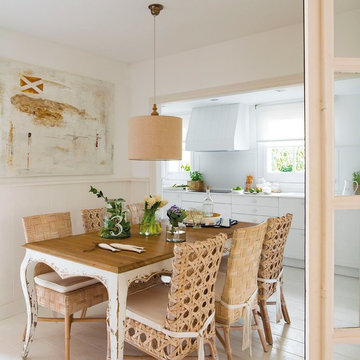
Inspiration for an expansive mediterranean kitchen/dining combo in Madrid with white walls and painted wood floors.
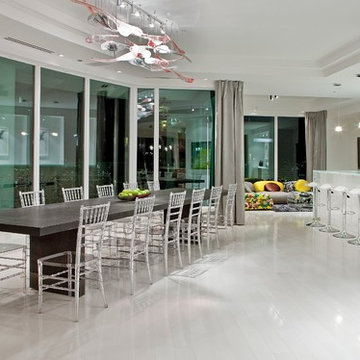
Design ideas for an expansive modern kitchen/dining combo in Seattle with white walls, painted wood floors, no fireplace and white floor.
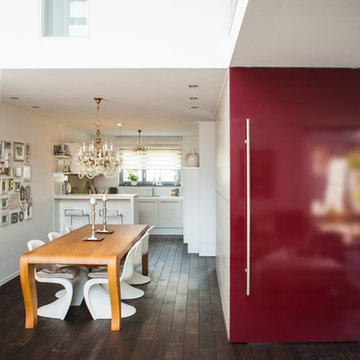
Foto: Katja Velmans
Photo of an expansive modern open plan dining in Dusseldorf with white walls, brown floor, painted wood floors, a corner fireplace and a plaster fireplace surround.
Photo of an expansive modern open plan dining in Dusseldorf with white walls, brown floor, painted wood floors, a corner fireplace and a plaster fireplace surround.
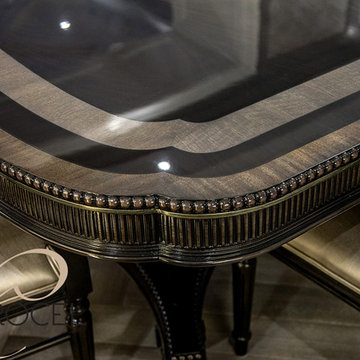
Beautiful custom dining room suite by Carrocel. Table and chairs are custom made, finished and upholstered here in the Carrocel workshop. Featuring traditional styled furniture with modern fabrics and finishes, creates the perfect transitional blend.
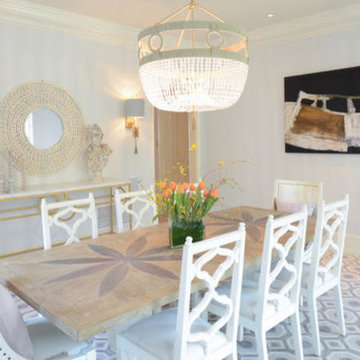
Dining Room decor with the Ro Sham Beaux Tulip dining table. The Fiona Chandelier hanging and ananas wall sconces flanking the mirror.
Design ideas for an expansive transitional kitchen/dining combo in Charleston with grey walls, painted wood floors, no fireplace and blue floor.
Design ideas for an expansive transitional kitchen/dining combo in Charleston with grey walls, painted wood floors, no fireplace and blue floor.
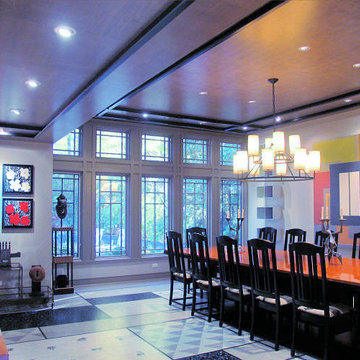
This rambling Wrightian villa embraces the landscape, creating intimate courtyards, and masking the apparent size of the structure, which is about 6,000 square feet. The home serves as a vessel for its owners collection of significant modern art.
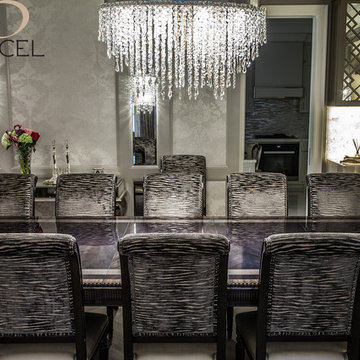
Beautiful custom dining room suite by Carrocel. Table and chairs are custom made, finished and upholstered here in the Carrocel workshop. Featuring traditional styled furniture with modern fabrics and finishes, creates the perfect transitional blend.
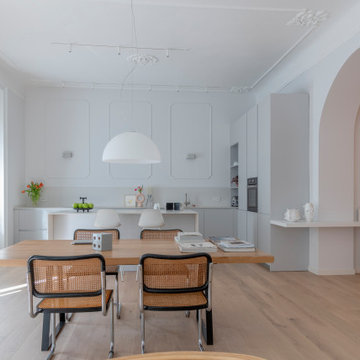
This is an example of an expansive contemporary open plan dining in Milan with grey walls and painted wood floors.
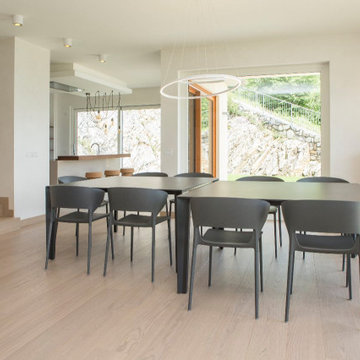
Photo of an expansive contemporary open plan dining in Other with beige walls, painted wood floors, a two-sided fireplace and beige floor.
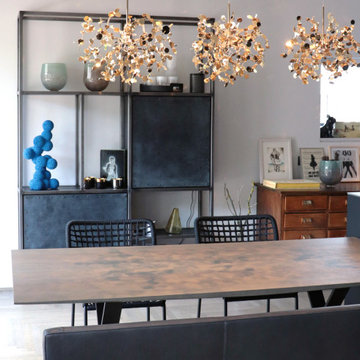
offener Essbereich, der Esstisch schließt an den Küchenblock an, das Stahlregal mit Leder bezogenen Türen wurde von uns entworfen und bietet Stauraum für die Kunst und Accessoires der Kunden. Das exklusive Parkett von Listone Giordano und die neuen gemeinsam ausgesuchten Esszimmermöbel harmonieren perfekt.
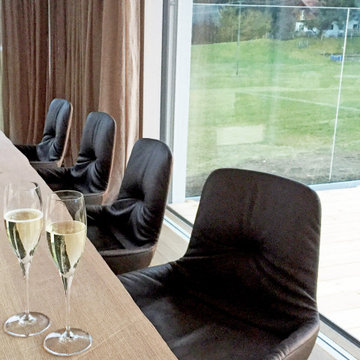
modernes und großzügiges Einfamilienhaus
Design ideas for an expansive contemporary open plan dining in Munich with white walls, painted wood floors, a wood stove, a plaster fireplace surround and beige floor.
Design ideas for an expansive contemporary open plan dining in Munich with white walls, painted wood floors, a wood stove, a plaster fireplace surround and beige floor.
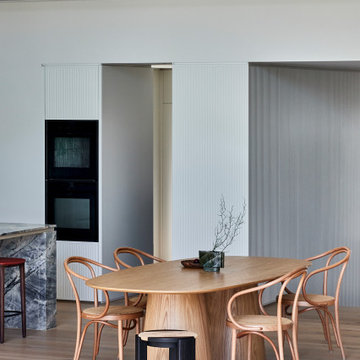
Inspiration for an expansive contemporary open plan dining in Sydney with white walls, painted wood floors and brown floor.
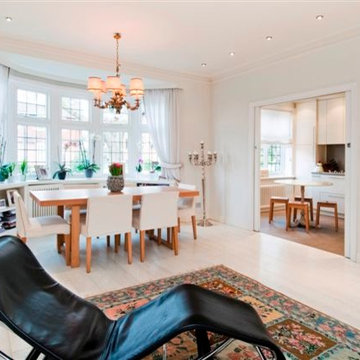
Le salon-salle à manger de 50 mètre carrés occupe, avec la cuisine séparée, un étage entier de l'appartement.
Le mobilier contemporain, signé Cassina et CasaMilano, côtoie des pièces vintage chinées comme le grand bougeoir ou ayant appartenu à la famille des propriétaires, tels que le lustre fin XIX.
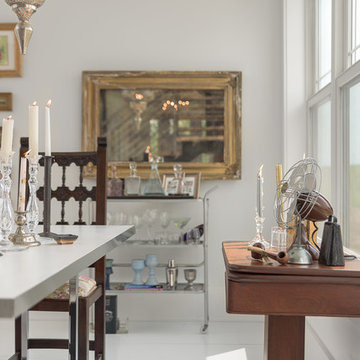
interior design & project manager-
Dawn D Totty Interior Designs
This is an example of an expansive transitional open plan dining in Other with white walls, painted wood floors, a standard fireplace, a wood fireplace surround and white floor.
This is an example of an expansive transitional open plan dining in Other with white walls, painted wood floors, a standard fireplace, a wood fireplace surround and white floor.
Expansive Dining Room Design Ideas with Painted Wood Floors
1