Expansive Dining Room Design Ideas with Vaulted
Refine by:
Budget
Sort by:Popular Today
1 - 20 of 171 photos

This is an example of an expansive midcentury kitchen/dining combo in Austin with white walls, dark hardwood floors, a standard fireplace, a stone fireplace surround, brown floor, vaulted and brick walls.
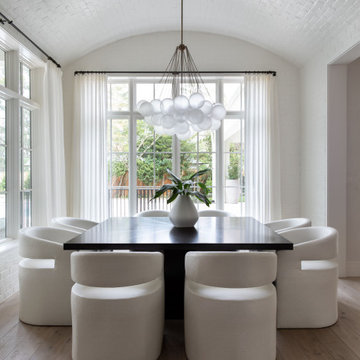
This is an example of an expansive transitional separate dining room in Houston with white walls, medium hardwood floors, brown floor, vaulted and brick walls.
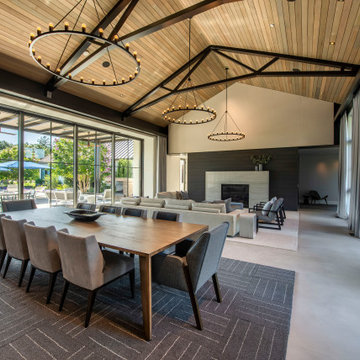
Modern farmohouse interior with T&G cedar cladding; exposed steel; custom motorized slider; cement floor; vaulted ceiling and an open floor plan creates a unified look

Photo of an expansive transitional open plan dining in Nashville with medium hardwood floors, brown floor and vaulted.

Garden extension with high ceiling heights as part of the whole house refurbishment project. Extensions and a full refurbishment to a semi-detached house in East London.

This room is the new eat-in area we created, behind the barn door is a laundry room.
Design ideas for an expansive country kitchen/dining combo in Atlanta with beige walls, laminate floors, a standard fireplace, grey floor, vaulted and decorative wall panelling.
Design ideas for an expansive country kitchen/dining combo in Atlanta with beige walls, laminate floors, a standard fireplace, grey floor, vaulted and decorative wall panelling.

Dining room of Newport.
Expansive contemporary open plan dining in Nashville with white walls, medium hardwood floors and vaulted.
Expansive contemporary open plan dining in Nashville with white walls, medium hardwood floors and vaulted.

This is an example of an expansive country open plan dining in San Francisco with white walls, medium hardwood floors, brown floor and vaulted.
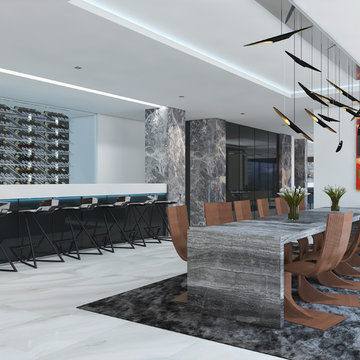
Design ideas for an expansive modern kitchen/dining combo in Los Angeles with white walls, marble floors, white floor and vaulted.

Dining - Great Room - Kitchen
Design ideas for an expansive contemporary kitchen/dining combo in Hawaii with multi-coloured walls, limestone floors, vaulted and multi-coloured floor.
Design ideas for an expansive contemporary kitchen/dining combo in Hawaii with multi-coloured walls, limestone floors, vaulted and multi-coloured floor.
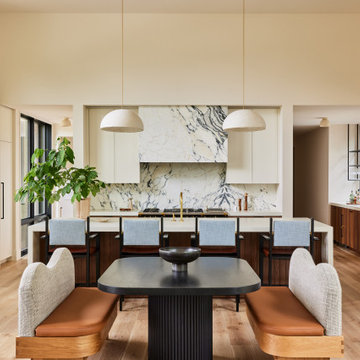
In this organic modern kitchen, Nut Brown walnut cabinets in a custom paneled door style from Grabill Cabinets show off the beauty of natural wood. The large format porcelain tile with prominent black veining used for the backsplash and range hood lend contrast and an organic silhouette. White Dove perimeter and upper cabinetry from Grabill Cabinets, along with white countertops and white pendant lighting, keep the color palette fresh and airy. The limited and clean-lined hardware selections fits the “less is more” aspect of organic modern interior design. Interior Design: Sarah Sherman Samuel; Architect: J. Visser Design; Builder: Insignia Homes; Cabinetry: Grabill Cabinets; Appliances: Bekins; Photo: Nicole Franzen
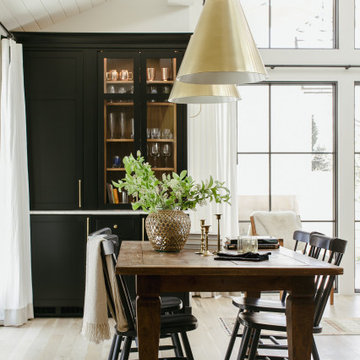
This is a beautiful ranch home remodel in Greenwood Village for a family of 5. Look for kitchen photos coming later this summer!
Photo of an expansive transitional kitchen/dining combo in Denver with white walls, light hardwood floors and vaulted.
Photo of an expansive transitional kitchen/dining combo in Denver with white walls, light hardwood floors and vaulted.

In der offenen Gestaltung mit dem mittig im Raum platzierten Kochfeld wirkt die optische Abgrenzung zum Essbereich dennoch harmonisch. Die großen Fenster und wenige Dekorationen lassen den Raum zu jeder Tageszeit stilvoll und modern erstrahlen.

In the dining room, the old French doors were removed and replaced with a modern, black metal French door system. This added a focal point to the room and set the tone for a Mid-Century, minimalist feel.

This is an example of an expansive transitional separate dining room in Atlanta with grey walls, bamboo floors, vaulted and decorative wall panelling.
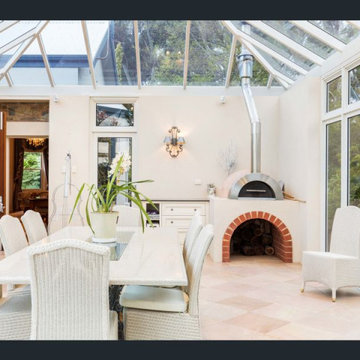
The Conservatory room is sun-filled year round and is a perfect entertaining space. Outdoor furniture and fabrics in classic style and colours create a relaxed atmosphere. the woodfired oven is a hand for a quick pizza or a roast dinner.
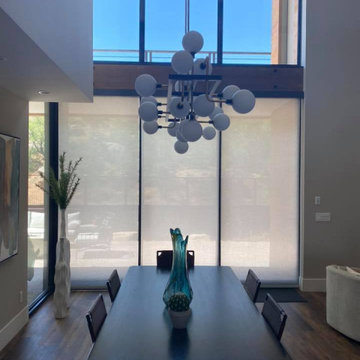
The Roller Shades seem to really enhance the aesthetics of the transitional home as they hide more behind the scenes in drawing the eye more towards the furniture and decor. The sheerness of these particular shades illuminate the light beautifully and perfectly into the dining room. Privacy features can also be added depending on the home owner.

Soli Deo Gloria is a magnificent modern high-end rental home nestled in the Great Smoky Mountains includes three master suites, two family suites, triple bunks, a pool table room with a 1969 throwback theme, a home theater, and an unbelievable simulator room.
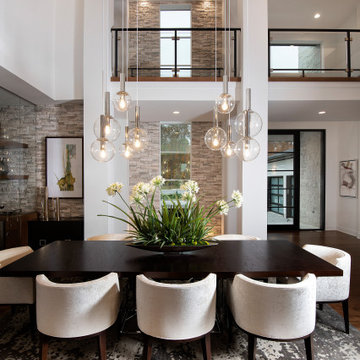
Dining room of Newport.
Inspiration for an expansive contemporary open plan dining in Nashville with white walls, medium hardwood floors and vaulted.
Inspiration for an expansive contemporary open plan dining in Nashville with white walls, medium hardwood floors and vaulted.

Inspiration for an expansive country open plan dining in Austin with brown floor, green walls, dark hardwood floors, exposed beam, vaulted, wood and planked wall panelling.
Expansive Dining Room Design Ideas with Vaulted
1