Expansive Dining Room Design Ideas with Wood
Refine by:
Budget
Sort by:Popular Today
1 - 20 of 52 photos
Item 1 of 3

Modern Dining Room in an open floor plan, sits between the Living Room, Kitchen and Backyard Patio. The modern electric fireplace wall is finished in distressed grey plaster. Modern Dining Room Furniture in Black and white is paired with a sculptural glass chandelier. Floor to ceiling windows and modern sliding glass doors expand the living space to the outdoors.

The reclaimed wood hood draws attention in this large farmhouse kitchen. A pair of reclaimed doors were fitted with antique mirror and were repurposed as pantry doors. Brass lights and hardware add elegance. The island is painted a contrasting gray and is surrounded by rope counter stools. The ceiling is clad in pine tounge- in -groove boards to create a rich rustic feeling. In the coffee bar the brick from the family room bar repeats, to created a flow between all the spaces.
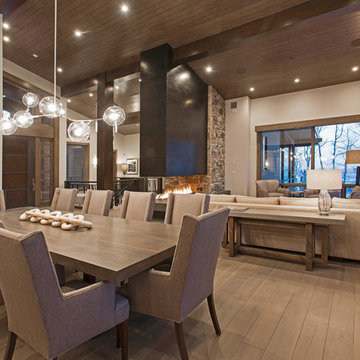
There's space in this great room for every gathering, and the cozy fireplace and floor-the-ceiling windows create a welcoming environment.
Inspiration for an expansive contemporary open plan dining in Salt Lake City with grey walls, medium hardwood floors, a two-sided fireplace, a metal fireplace surround and wood.
Inspiration for an expansive contemporary open plan dining in Salt Lake City with grey walls, medium hardwood floors, a two-sided fireplace, a metal fireplace surround and wood.

Photo of an expansive country open plan dining in Devon with medium hardwood floors, a hanging fireplace, a concrete fireplace surround and wood.

Inspiration for an expansive contemporary open plan dining in Moscow with a two-sided fireplace, a stone fireplace surround and wood.

VPC’s featured Custom Home Project of the Month for March is the spectacular Mountain Modern Lodge. With six bedrooms, six full baths, and two half baths, this custom built 11,200 square foot timber frame residence exemplifies breathtaking mountain luxury.
The home borrows inspiration from its surroundings with smooth, thoughtful exteriors that harmonize with nature and create the ultimate getaway. A deck constructed with Brazilian hardwood runs the entire length of the house. Other exterior design elements include both copper and Douglas Fir beams, stone, standing seam metal roofing, and custom wire hand railing.
Upon entry, visitors are introduced to an impressively sized great room ornamented with tall, shiplap ceilings and a patina copper cantilever fireplace. The open floor plan includes Kolbe windows that welcome the sweeping vistas of the Blue Ridge Mountains. The great room also includes access to the vast kitchen and dining area that features cabinets adorned with valances as well as double-swinging pantry doors. The kitchen countertops exhibit beautifully crafted granite with double waterfall edges and continuous grains.
VPC’s Modern Mountain Lodge is the very essence of sophistication and relaxation. Each step of this contemporary design was created in collaboration with the homeowners. VPC Builders could not be more pleased with the results of this custom-built residence.

Ownby Designs commissioned a custom table from Peter Thomas Designs featuring a wood-slab top on acrylic legs, creating the illusion that it's floating. A pendant of glass balls from Hinkley Lighting is a key focal point.
A Douglas fir ceiling, along with limestone floors and walls, creates a visually calm interior.
Project Details // Now and Zen
Renovation, Paradise Valley, Arizona
Architecture: Drewett Works
Builder: Brimley Development
Interior Designer: Ownby Design
Photographer: Dino Tonn
Millwork: Rysso Peters
Limestone (Demitasse) flooring and walls: Solstice Stone
Windows (Arcadia): Elevation Window & Door
Table: Peter Thomas Designs
Pendants: Hinkley Lighting
https://www.drewettworks.com/now-and-zen/
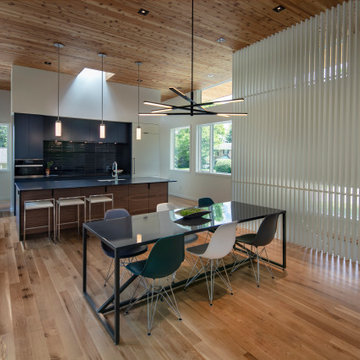
Mid century modern kitchen with beautiful custom matchbox walnut cabinets on the island and painted on the uppers. Tall wood ceilings and a stunning mid century slat wall to give privacy but still bring in the light.

This is an example of an expansive contemporary open plan dining in Other with white walls, light hardwood floors, a two-sided fireplace, a metal fireplace surround, beige floor and wood.

Inspiration for an expansive modern kitchen/dining combo in Salt Lake City with brown walls, carpet, a hanging fireplace, a stone fireplace surround, multi-coloured floor, wood and wood walls.

Residential project at Yellowstone Club, Big Sky, MT
Inspiration for an expansive contemporary open plan dining in Other with white walls, light hardwood floors, brown floor and wood.
Inspiration for an expansive contemporary open plan dining in Other with white walls, light hardwood floors, brown floor and wood.

Design ideas for an expansive beach style open plan dining in Charleston with white walls, light hardwood floors, beige floor and wood.
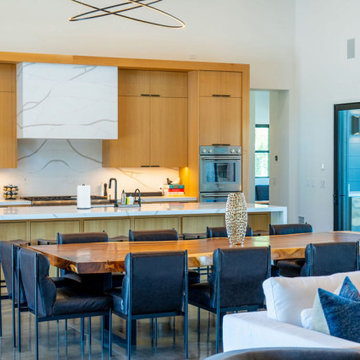
Photo of an expansive country open plan dining in San Francisco with white walls, concrete floors, a tile fireplace surround, beige floor and wood.
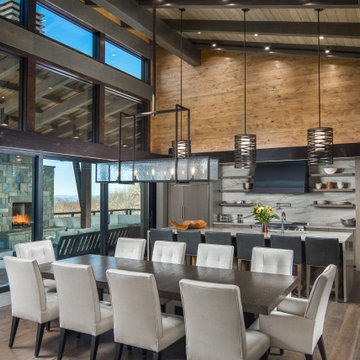
VPC’s featured Custom Home Project of the Month for March is the spectacular Mountain Modern Lodge. With six bedrooms, six full baths, and two half baths, this custom built 11,200 square foot timber frame residence exemplifies breathtaking mountain luxury.
The home borrows inspiration from its surroundings with smooth, thoughtful exteriors that harmonize with nature and create the ultimate getaway. A deck constructed with Brazilian hardwood runs the entire length of the house. Other exterior design elements include both copper and Douglas Fir beams, stone, standing seam metal roofing, and custom wire hand railing.
Upon entry, visitors are introduced to an impressively sized great room ornamented with tall, shiplap ceilings and a patina copper cantilever fireplace. The open floor plan includes Kolbe windows that welcome the sweeping vistas of the Blue Ridge Mountains. The great room also includes access to the vast kitchen and dining area that features cabinets adorned with valances as well as double-swinging pantry doors. The kitchen countertops exhibit beautifully crafted granite with double waterfall edges and continuous grains.
VPC’s Modern Mountain Lodge is the very essence of sophistication and relaxation. Each step of this contemporary design was created in collaboration with the homeowners. VPC Builders could not be more pleased with the results of this custom-built residence.

Inspiration for an expansive country open plan dining in Austin with brown floor, green walls, dark hardwood floors, exposed beam, vaulted, wood and planked wall panelling.
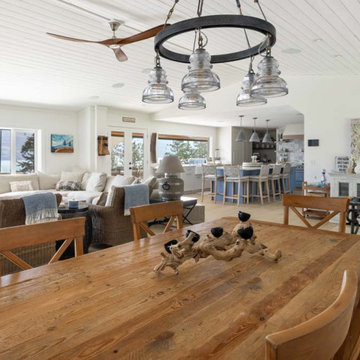
- Double Casement Picture window to take advantage of the beautiful lake views in the living area
- Picture window in the kitchen
- New high-end appliances
- Paint throughout
- Elan 8” speakers IC800
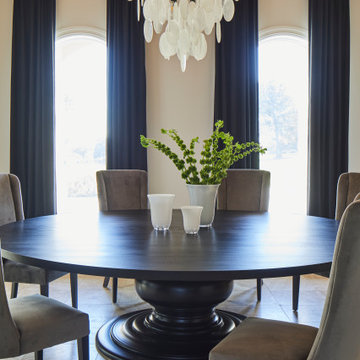
Our Ridgewood Estate project is a new build custom home located on acreage with a lake. It is filled with luxurious materials and family friendly details.
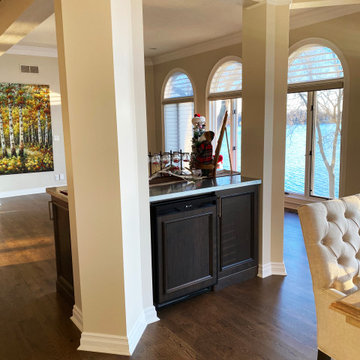
Full Lake Home Renovation
Design ideas for an expansive transitional kitchen/dining combo in Milwaukee with grey walls, no fireplace, wood, dark hardwood floors and brown floor.
Design ideas for an expansive transitional kitchen/dining combo in Milwaukee with grey walls, no fireplace, wood, dark hardwood floors and brown floor.
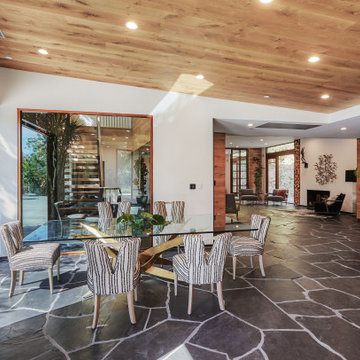
Large bay windows fill the living spaces with natural light. The dining room overlooks the deck and offers an inspiring place to mingle with friends. Slate floors, granite and wood finishings lend a comforting warmth to the modern esthetic and create an echo of the natural surrounding beauty.
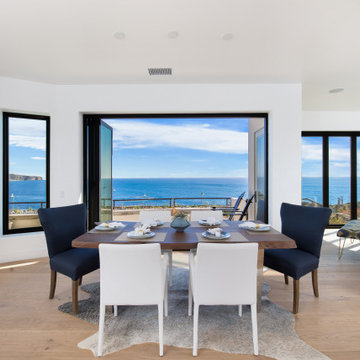
Community living open space plan
dining, family and kitchen,
Photo of an expansive beach style open plan dining in Orange County with white walls, medium hardwood floors, a corner fireplace, a tile fireplace surround, brown floor, wood and wood walls.
Photo of an expansive beach style open plan dining in Orange County with white walls, medium hardwood floors, a corner fireplace, a tile fireplace surround, brown floor, wood and wood walls.
Expansive Dining Room Design Ideas with Wood
1