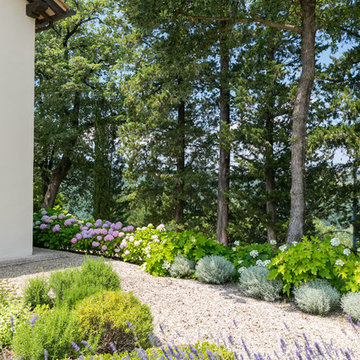Expansive Driveway Design Ideas
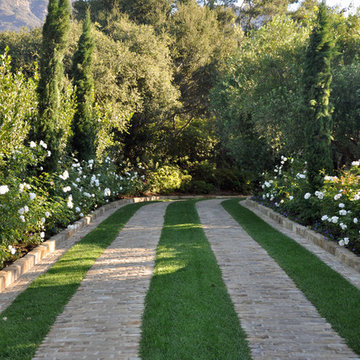
Design ideas for an expansive mediterranean front yard driveway in Santa Barbara with brick pavers.
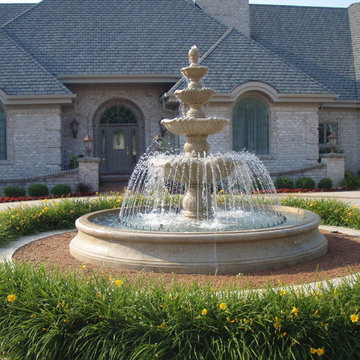
This fantastic 108" tall 4-tier hand-carved granite fountain surrounded by an 8' diameter spray ring and a 12' diameter Flared Contour 18" tall Round surround. This set would look great in any circle driveway!
Carved Stone Creations, Inc. 866-759-1920
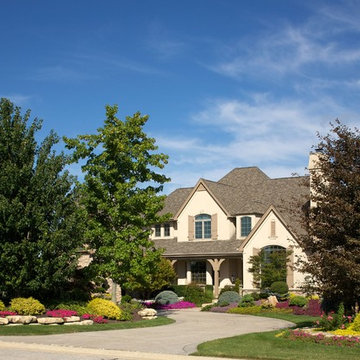
Weather boulders and outcropping were incorporated into the landscaping to create raised planting beds. Mature conifers and specimen tress were installed for privacy and to enclose the yard.
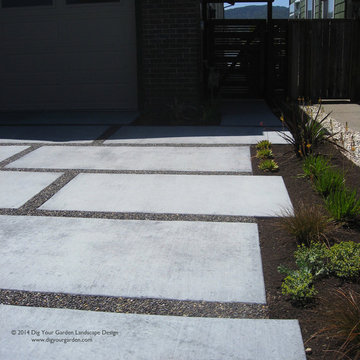
The old concrete driveway was replaced with a contemporary pattern of large concrete slabs with small Mexican pebbles set in between in permeable resin. The other areas of this front landscape were transformed from a tired, water-thirsty lawn into a contemporary setting with dramatic concrete pavers leading to the home's entrance. Plants for sun and part shade complete this project, just completed in February 2014. The back areas of this transformation are in a separate project: Modern Water-Side Landscape Remodel http://www.houzz.com/projects/456093/Modern-Water-Side-Landscape-Remodel---Lawn-Replaced--Novato--CA
Photos: © Eileen Kelly, Dig Your Garden Landscape Design
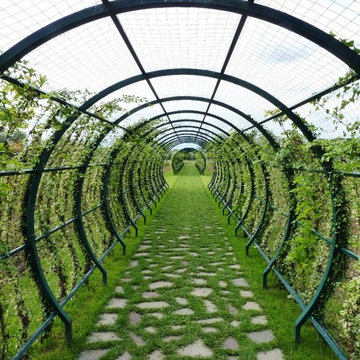
100m di tunnel - struttura in ferro e rete con rampicanti
Photo of an expansive country front yard full sun driveway in Rome with a garden path and natural stone pavers.
Photo of an expansive country front yard full sun driveway in Rome with a garden path and natural stone pavers.
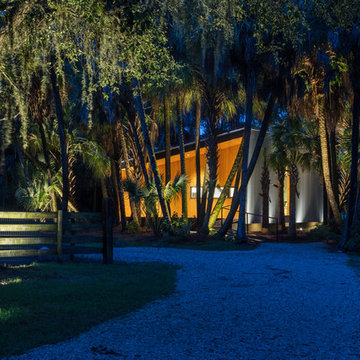
I built this on my property for my aging father who has some health issues. Handicap accessibility was a factor in design. His dream has always been to try retire to a cabin in the woods. This is what he got.
It is a 1 bedroom, 1 bath with a great room. It is 600 sqft of AC space. The footprint is 40' x 26' overall.
The site was the former home of our pig pen. I only had to take 1 tree to make this work and I planted 3 in its place. The axis is set from root ball to root ball. The rear center is aligned with mean sunset and is visible across a wetland.
The goal was to make the home feel like it was floating in the palms. The geometry had to simple and I didn't want it feeling heavy on the land so I cantilevered the structure beyond exposed foundation walls. My barn is nearby and it features old 1950's "S" corrugated metal panel walls. I used the same panel profile for my siding. I ran it vertical to match the barn, but also to balance the length of the structure and stretch the high point into the canopy, visually. The wood is all Southern Yellow Pine. This material came from clearing at the Babcock Ranch Development site. I ran it through the structure, end to end and horizontally, to create a seamless feel and to stretch the space. It worked. It feels MUCH bigger than it is.
I milled the material to specific sizes in specific areas to create precise alignments. Floor starters align with base. Wall tops adjoin ceiling starters to create the illusion of a seamless board. All light fixtures, HVAC supports, cabinets, switches, outlets, are set specifically to wood joints. The front and rear porch wood has three different milling profiles so the hypotenuse on the ceilings, align with the walls, and yield an aligned deck board below. Yes, I over did it. It is spectacular in its detailing. That's the benefit of small spaces.
Concrete counters and IKEA cabinets round out the conversation.
For those who cannot live tiny, I offer the Tiny-ish House.
Photos by Ryan Gamma
Staging by iStage Homes
Design Assistance Jimmy Thornton
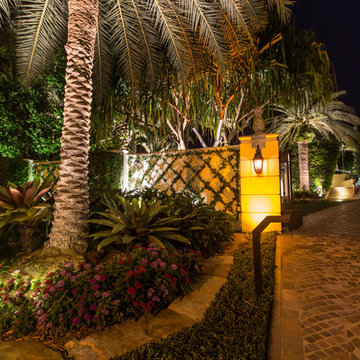
Photo of an expansive tropical front yard full sun driveway for summer in Philadelphia with concrete pavers and a garden path.
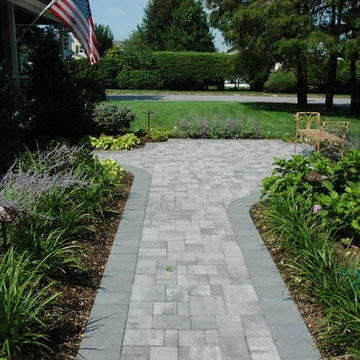
Design ideas for an expansive traditional front yard shaded driveway in New York with natural stone pavers.
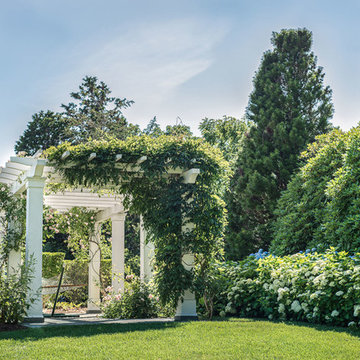
This custom white pergola is draped in Wisteria and New Dawn Roses, has a New York bluestone base and is used in season to shade a hammock. The garden is bordered by Endless Summer Hydrangea planted in front of Rhododendron privacy hedge.
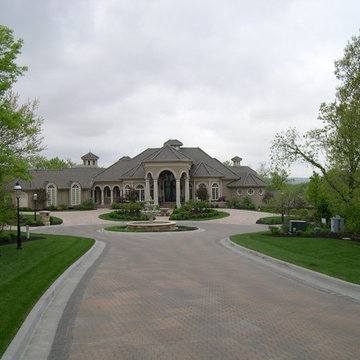
Expansive traditional front yard full sun driveway in Kansas City with a water feature and brick pavers.
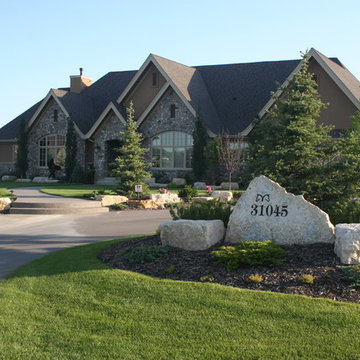
Design ideas for an expansive traditional front yard full sun driveway for summer in Calgary with mulch.
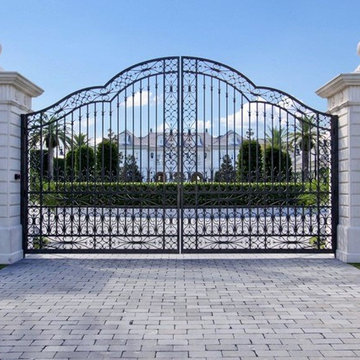
Tumbled Black Slate Pavers
Design ideas for an expansive traditional front yard full sun driveway in Miami with natural stone pavers.
Design ideas for an expansive traditional front yard full sun driveway in Miami with natural stone pavers.
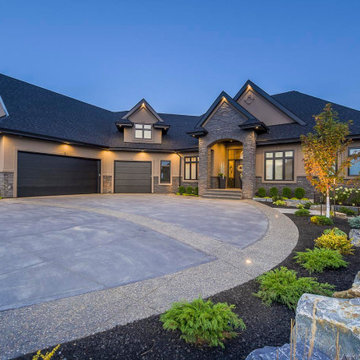
Photo of an expansive traditional front yard partial sun driveway in Edmonton with a retaining wall and mulch.
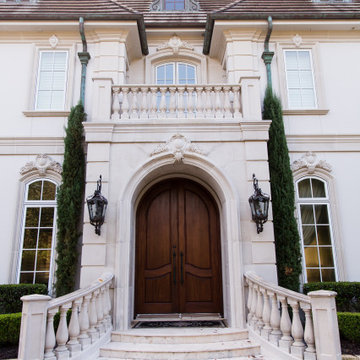
A brick paver walkway, stone retaining walls. Italian Cypress trees and a variety of shrubbery accentuate the beautiful Venetian style of this home.
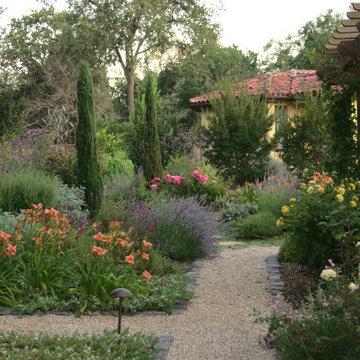
Gravel paths with cobblestone borders wend throughout the property; exuberant cutting-flower beds are punctuated by Italian cypress trees. A cedar pergola surrounded by rose varieties bridges the main and guest residences.
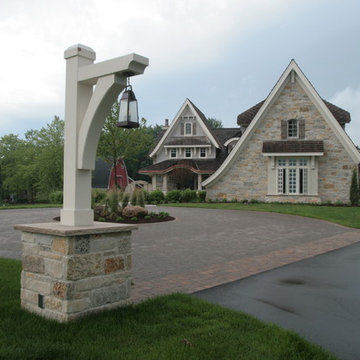
Front entrance at the circle paver driveway and mortared stone columns holding the entrance lights.
Expansive country front yard full sun driveway in Minneapolis with natural stone pavers and a garden path for summer.
Expansive country front yard full sun driveway in Minneapolis with natural stone pavers and a garden path for summer.
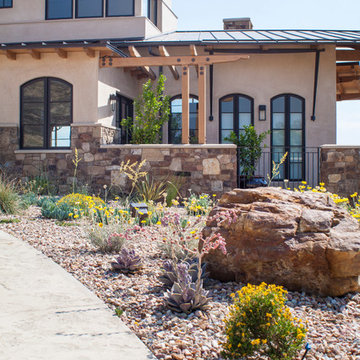
Photo Credit : Hartman Baldwin Design Build
New construction home designed and built by Hartman Baldwin. The landscape is extensive and was a collaborative effort between HB and NC Design. We created a beautiful drought tolerant landscape that blended in well with the surrounding hillsides. To ensure a healthy, vibrant environment for years to come, many colorful succulents, grasses, yuccas and flowering low-water perennials were used throughout the property, along with non-fruiting Olive trees and Palo Verde.
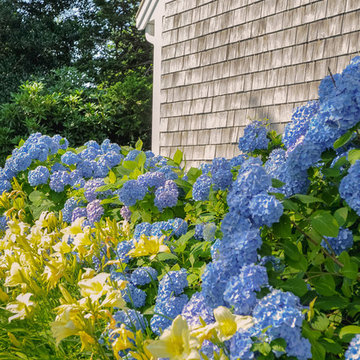
This traditional Cape Cod home has cedar shake shingles, and is surrounded by Nikko Blue Hydrangeas and Yellow Daylilies.
Photo of an expansive traditional front yard full sun driveway for summer in Boston.
Photo of an expansive traditional front yard full sun driveway for summer in Boston.
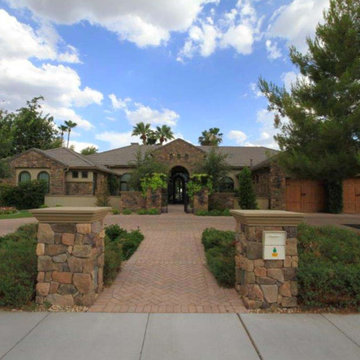
This is an example of an expansive traditional front yard full sun driveway for summer in Phoenix with a retaining wall and brick pavers.
Expansive Driveway Design Ideas
1
