Expansive Enclosed Living Room Design Photos
Refine by:
Budget
Sort by:Popular Today
1 - 20 of 1,714 photos
Item 1 of 3

We juxtaposed bold colors and contemporary furnishings with the early twentieth-century interior architecture for this four-level Pacific Heights Edwardian. The home's showpiece is the living room, where the walls received a rich coat of blackened teal blue paint with a high gloss finish, while the high ceiling is painted off-white with violet undertones. Against this dramatic backdrop, we placed a streamlined sofa upholstered in an opulent navy velour and companioned it with a pair of modern lounge chairs covered in raspberry mohair. An artisanal wool and silk rug in indigo, wine, and smoke ties the space together.
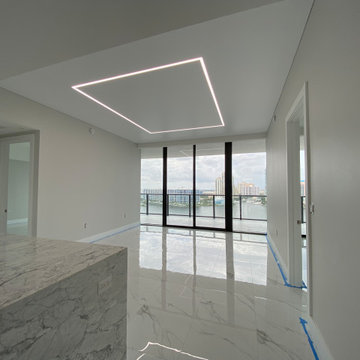
A satin ceiling with some tasteful LED lighting!
Design ideas for an expansive modern enclosed living room in Miami with white walls, marble floors, grey floor and wallpaper.
Design ideas for an expansive modern enclosed living room in Miami with white walls, marble floors, grey floor and wallpaper.
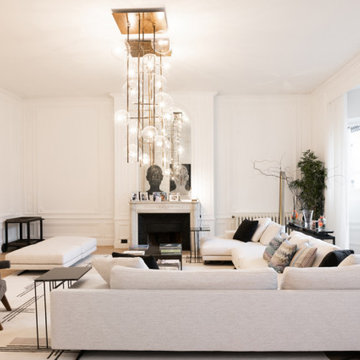
This project is the result of research and work lasting several months. This magnificent Haussmannian apartment will inspire you if you are looking for refined and original inspiration.
Here the lights are decorative objects in their own right. Sometimes they take the form of a cloud in the children's room, delicate bubbles in the parents' or floating halos in the living rooms.
The majestic kitchen completely hugs the long wall. It is a unique creation by eggersmann by Paul & Benjamin. A very important piece for the family, it has been designed both to allow them to meet and to welcome official invitations.
The master bathroom is a work of art. There is a minimalist Italian stone shower. Wood gives the room a chic side without being too conspicuous. It is the same wood used for the construction of boats: solid, noble and above all waterproof.
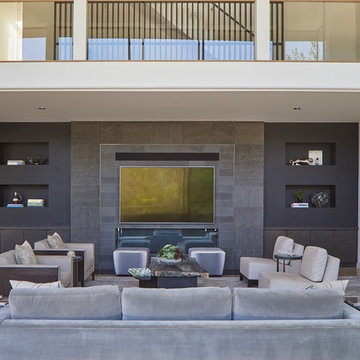
Photo of an expansive contemporary enclosed living room in DC Metro with white walls, light hardwood floors, a standard fireplace, a tile fireplace surround, a wall-mounted tv and beige floor.
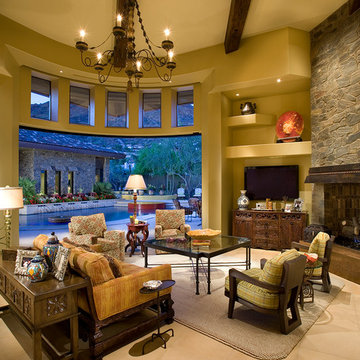
Positioned at the base of Camelback Mountain this hacienda is muy caliente! Designed for dear friends from New York, this home was carefully extracted from the Mrs’ mind.
She had a clear vision for a modern hacienda. Mirroring the clients, this house is both bold and colorful. The central focus was hospitality, outdoor living, and soaking up the amazing views. Full of amazing destinations connected with a curving circulation gallery, this hacienda includes water features, game rooms, nooks, and crannies all adorned with texture and color.
This house has a bold identity and a warm embrace. It was a joy to design for these long-time friends, and we wish them many happy years at Hacienda Del Sueño.
Project Details // Hacienda del Sueño
Architecture: Drewett Works
Builder: La Casa Builders
Landscape + Pool: Bianchi Design
Interior Designer: Kimberly Alonzo
Photographer: Dino Tonn
Wine Room: Innovative Wine Cellar Design
Publications
“Modern Hacienda: East Meets West in a Fabulous Phoenix Home,” Phoenix Home & Garden, November 2009
Awards
ASID Awards: First place – Custom Residential over 6,000 square feet
2009 Phoenix Home and Garden Parade of Homes
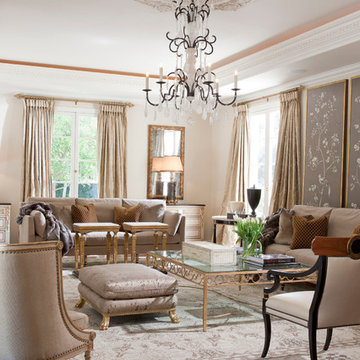
Richness of detail and a feeling of history create a sense of elegant refinement in this classical estate. Lovely patinaed finishes and fabrics, expert appointments, and a poetic palette are artfully mixed.
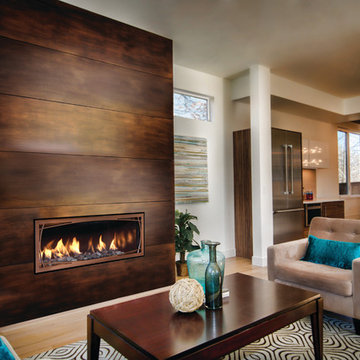
Mendota gas fireplace ML-47 with antique copper wilbrooke front, stone media bed, and black reflective background
Expansive modern enclosed living room in Albuquerque with a ribbon fireplace, a metal fireplace surround, white walls, light hardwood floors and no tv.
Expansive modern enclosed living room in Albuquerque with a ribbon fireplace, a metal fireplace surround, white walls, light hardwood floors and no tv.
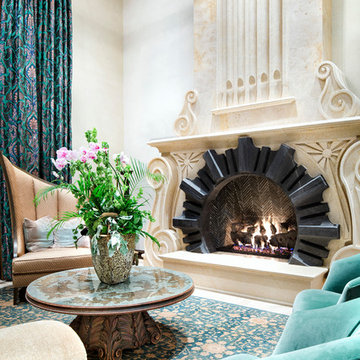
Piston Design
Expansive mediterranean formal enclosed living room in Houston with a ribbon fireplace, a stone fireplace surround and no tv.
Expansive mediterranean formal enclosed living room in Houston with a ribbon fireplace, a stone fireplace surround and no tv.
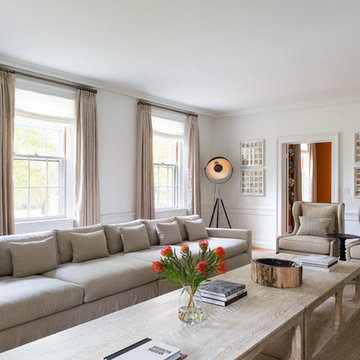
Interior Design, Interior Architecture, Custom Furniture Design, AV Design, Landscape Architecture, & Art Curation by Chango & Co.
Photography by Ball & Albanese
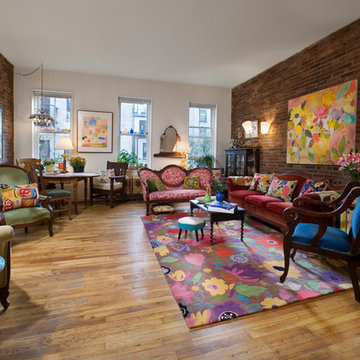
This photo showcases Kim Parker's signature style of interior design, and is featured in the critically acclaimed design book/memoir Kim Parker Home: A Life in Design, published in 2008 by Harry N. Abrams. Kim Parker Home received rave reviews and endorsements from The Times of London, Living etc., Image Interiors, Vanity Fair, EcoSalon, Page Six and The U.K. Press Association.
Photo credit: Albert Vecerka
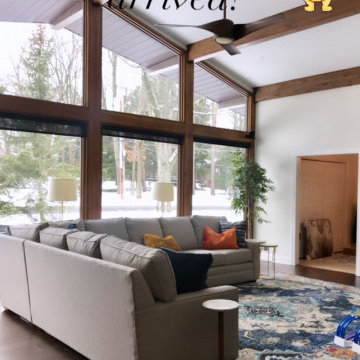
When Shannon initially contacted me, she was a tad nervous. When had been referred to me but i think a little intimidated none the less. The goal was to update the Living room.
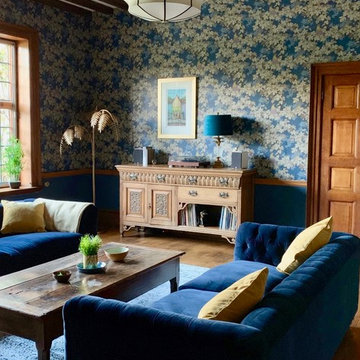
Before and After photos courtesy of my remote clients.
All details about this project can be found here:
https://blog.making-spaces.net/2019/04/01/vine-bleu-room-remote-design/
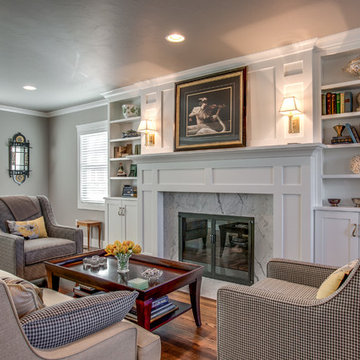
Designer: Katie Brender
Design ideas for an expansive traditional formal enclosed living room in Seattle with grey walls, a stone fireplace surround, no tv, dark hardwood floors, a standard fireplace and brown floor.
Design ideas for an expansive traditional formal enclosed living room in Seattle with grey walls, a stone fireplace surround, no tv, dark hardwood floors, a standard fireplace and brown floor.
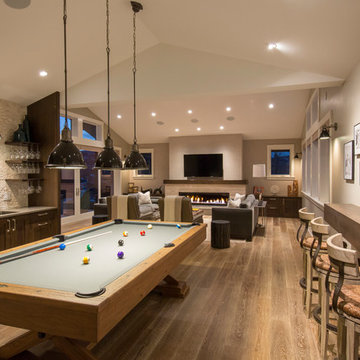
Modern billiard table made of rough hewn wood and charcoal felt illuminated by industrial style pendant lights.
Inspiration for an expansive transitional enclosed living room in Denver with beige walls, medium hardwood floors, a ribbon fireplace, a stone fireplace surround and a wall-mounted tv.
Inspiration for an expansive transitional enclosed living room in Denver with beige walls, medium hardwood floors, a ribbon fireplace, a stone fireplace surround and a wall-mounted tv.
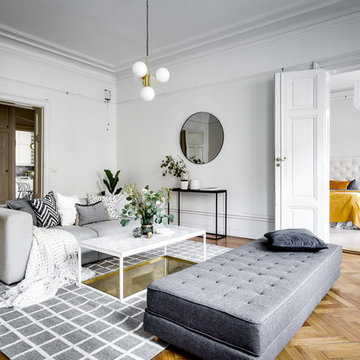
Photo of an expansive scandinavian enclosed living room in Stockholm with white walls, light hardwood floors and no tv.
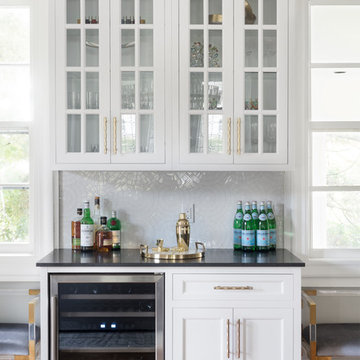
This formal living room was transform for a family with three young children into a semi formal family space. By building this large fireplace surround and hiding inside it a large smart television and sound bar, the family is able to use the room for both formal and in formal hosting. there was a dry bar built on one side of the room to accommodate the many guests, and a small desk and chairs duplicating as a game table for the kids.
photographed by Hulya Kolabas
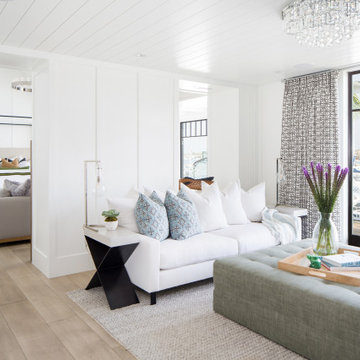
Master Sitting Room
Design ideas for an expansive beach style enclosed living room in Orange County with white walls, light hardwood floors, a standard fireplace, a tile fireplace surround, a wall-mounted tv and beige floor.
Design ideas for an expansive beach style enclosed living room in Orange County with white walls, light hardwood floors, a standard fireplace, a tile fireplace surround, a wall-mounted tv and beige floor.

We juxtaposed bold colors and contemporary furnishings with the early twentieth-century interior architecture for this four-level Pacific Heights Edwardian. The home's showpiece is the living room, where the walls received a rich coat of blackened teal blue paint with a high gloss finish, while the high ceiling is painted off-white with violet undertones. Against this dramatic backdrop, we placed a streamlined sofa upholstered in an opulent navy velour and companioned it with a pair of modern lounge chairs covered in raspberry mohair. An artisanal wool and silk rug in indigo, wine, and smoke ties the space together.
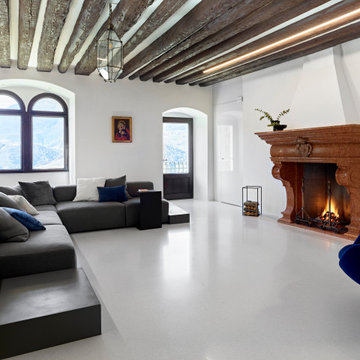
Photo of an expansive contemporary enclosed living room in Other with white walls, a standard fireplace, a stone fireplace surround, grey floor and exposed beam.
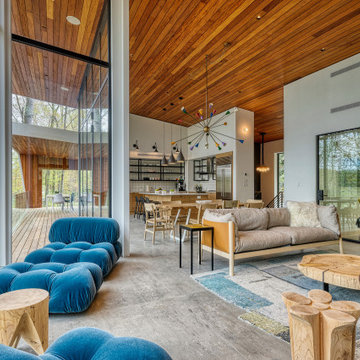
Photo of an expansive contemporary enclosed living room in New York with white walls, porcelain floors, grey floor, vaulted and wood.
Expansive Enclosed Living Room Design Photos
1