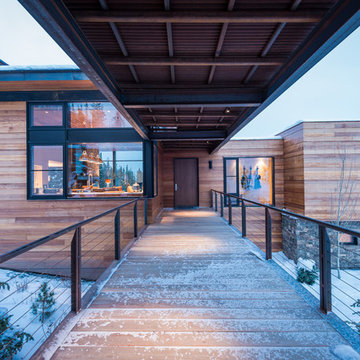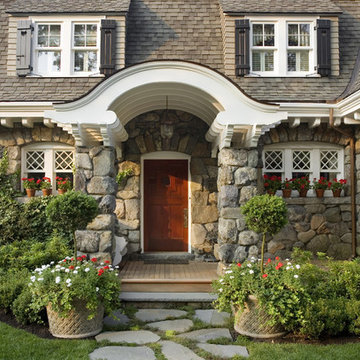Expansive Entryway Design Ideas
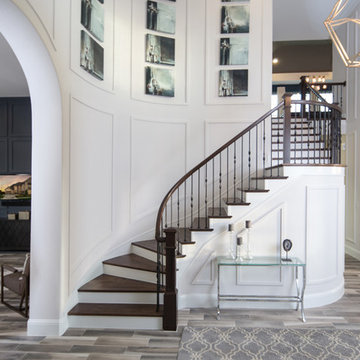
Dramatic foyer with wood stairway leading to second floor. The staircase and two story entry have been finished with white walls and molding for a grand and memorable foyer. Linfield Design placed modern contrasting art in blues and grays above the staircase to add interest and color. A simple glass console table is located at the foot of the stairs with candle holders and a modern sculpture accessory. From the foyer you enter the living room through a large expansive archway that also adds to the dramatic feel of the entryway. These molding and trim finished are an fairly inexpensive way to upgrade a foyer and give your home a grand entrance.
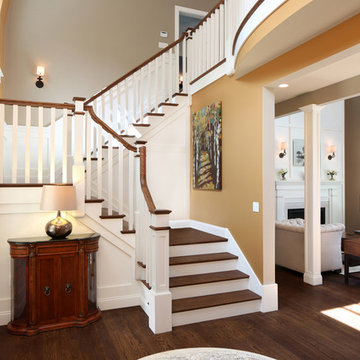
Expansive 2-story entry way and staircase opens into a formal living room with fireplace and two separate seating areas. Large windows across the room let in light and take one's eye toward the lake.
Tom Grimes Photography
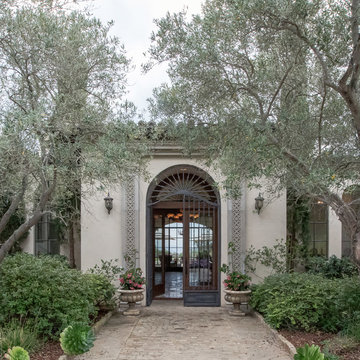
Design | Tim Doles Landscape Design
Photography | Kurt Jordan Photography
Expansive mediterranean entryway in Santa Barbara.
Expansive mediterranean entryway in Santa Barbara.
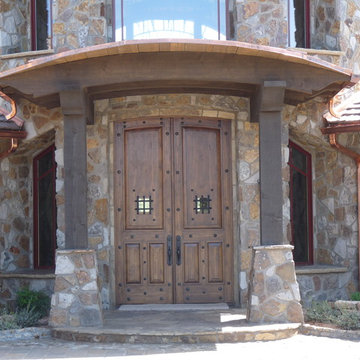
Elegant Entryway designs by Fratantoni Luxury Estates for your inspirational boards!
Follow us on Pinterest, Instagram, Twitter and Facebook for more inspirational photos!
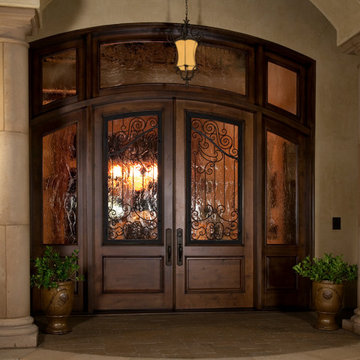
Pair of Entry Doors with operational wrought iron, two sidelights and transom, by Antigua Doors www.antiguadoors.com
Design ideas for an expansive traditional front door in San Francisco with beige walls, a double front door and a medium wood front door.
Design ideas for an expansive traditional front door in San Francisco with beige walls, a double front door and a medium wood front door.
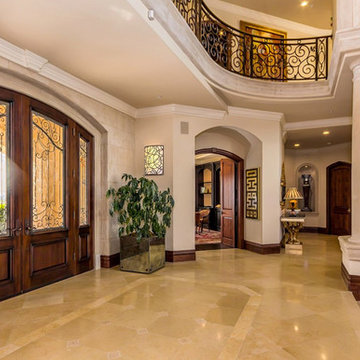
We added these mirrored Planters to the entry and Boyd Lighting Sconces, the entry to the home office and grand staircase
This is an example of an expansive mediterranean foyer in San Francisco with beige walls, marble floors, a double front door and a dark wood front door.
This is an example of an expansive mediterranean foyer in San Francisco with beige walls, marble floors, a double front door and a dark wood front door.
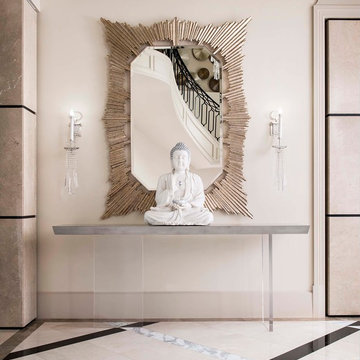
An over-scaled mirror finished in silver leaf are flanked by custom crystal sconces designed by AVID, while a monochromatic Buddha sculpture rests upon a seemingly floating console, created bespoke for the project.
Dan Piassick
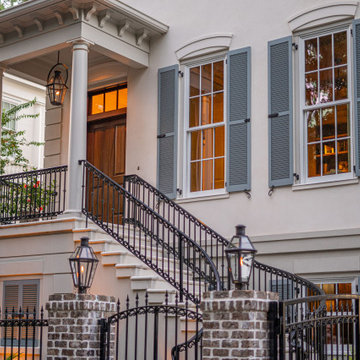
Intricate iron work adorns a Savannah estate - featuring Bevolo Six-Sided French Quarter Lanterns.
Photo of an expansive traditional front door in Other with white walls, a single front door and a medium wood front door.
Photo of an expansive traditional front door in Other with white walls, a single front door and a medium wood front door.

Design ideas for an expansive transitional foyer in London with white walls, marble floors, a single front door, a white front door, multi-coloured floor, recessed and panelled walls.
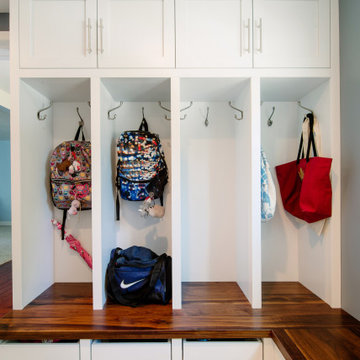
We expanded the mudroom 8' into the garage to reduce how crowded the space is when the whole family arrives home at once. 4 closed off locker spaces keep this room looking clean and organized. This room also functions as the laundry room with stacked washer and dryer to save space next to the white farmhouse apron sink with aberesque tile backsplash. At the end of the room we added a full height closet style cabinet for additional coats, boots and shoes. A light grey herringbone tile on the floor helps the whole room flow together. Walnut bench and accent shelf provide striking pops of bold color to the room.
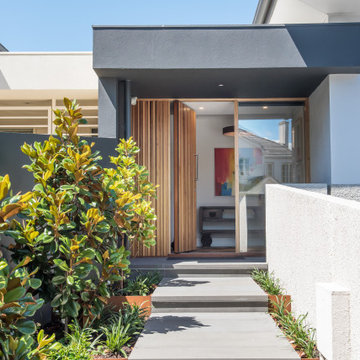
Adrienne Bizzarri Photography
This is an example of an expansive beach style front door in Melbourne with grey walls, concrete floors, a pivot front door, a medium wood front door and grey floor.
This is an example of an expansive beach style front door in Melbourne with grey walls, concrete floors, a pivot front door, a medium wood front door and grey floor.
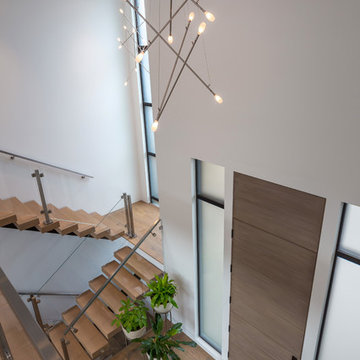
The grand entrance with double height ceilings, the wooden floor flowing into the stairs and the door, glass railings and balconies for the modern & open look and the eye-catcher in the room, the hanging design light
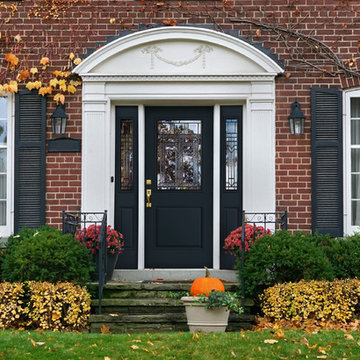
Ornate colonial style mansion Featuring lavish exterior moulding work and a Belleville series Half lite entry door and sidelite pair with Royston style decorative door glass
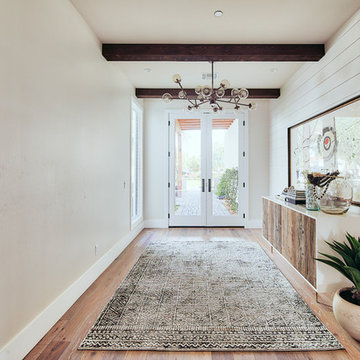
Photographer: Stephen Simms
Expansive modern foyer in Phoenix with medium hardwood floors, a white front door, white walls and a double front door.
Expansive modern foyer in Phoenix with medium hardwood floors, a white front door, white walls and a double front door.
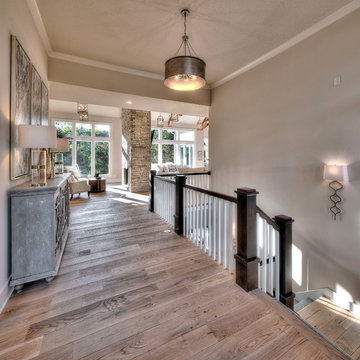
James Maidhof Photography
This is an example of an expansive contemporary mudroom in Kansas City with beige walls and light hardwood floors.
This is an example of an expansive contemporary mudroom in Kansas City with beige walls and light hardwood floors.
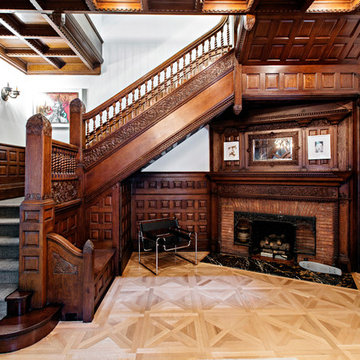
Entry Foyer
Dorothy Hong Photography
Photo of an expansive traditional foyer in New York with yellow walls, dark hardwood floors, a double front door and a black front door.
Photo of an expansive traditional foyer in New York with yellow walls, dark hardwood floors, a double front door and a black front door.
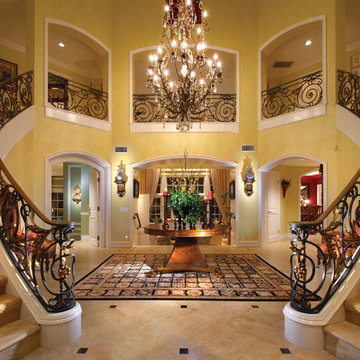
This is an example of an expansive traditional foyer in Orange County with yellow walls and a double front door.
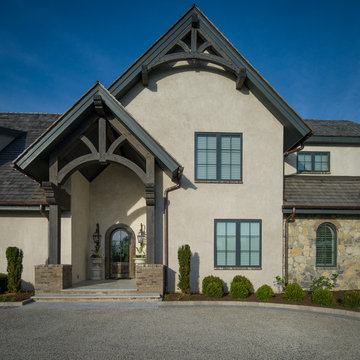
White Oak
© Carolina Timberworks
Photo of an expansive country front door in Charlotte with beige walls, slate floors, a single front door and a glass front door.
Photo of an expansive country front door in Charlotte with beige walls, slate floors, a single front door and a glass front door.
Expansive Entryway Design Ideas
5
