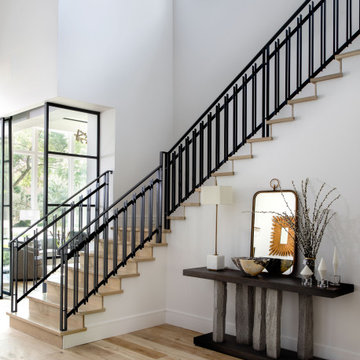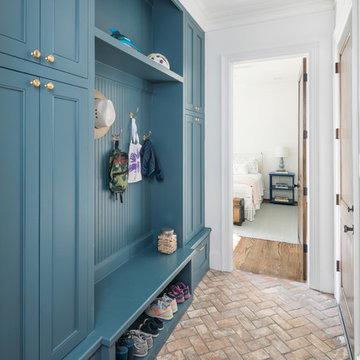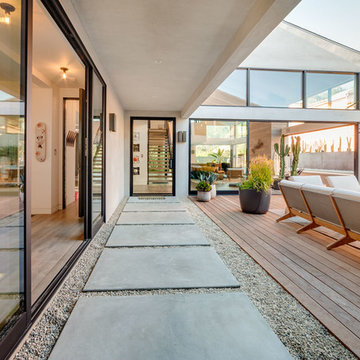Expansive Entryway Design Ideas
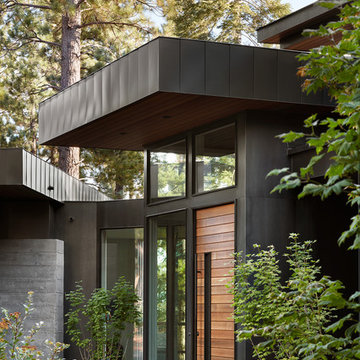
Photo: Lisa Petrole
Expansive contemporary front door in San Francisco with concrete floors, a single front door, a medium wood front door, grey floor and black walls.
Expansive contemporary front door in San Francisco with concrete floors, a single front door, a medium wood front door, grey floor and black walls.
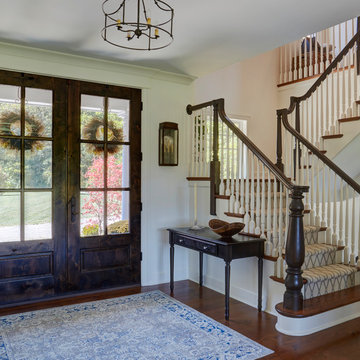
Front door is a pair of 36" x 96" x 2 1/4" DSA Master Crafted Door with 3-point locking mechanism, (6) divided lites, and (1) raised panel at lower part of the doors in knotty alder. Photo by Mike Kaskel

Inspiration for an expansive beach style foyer in Charleston with beige walls, light hardwood floors, a single front door and brown floor.
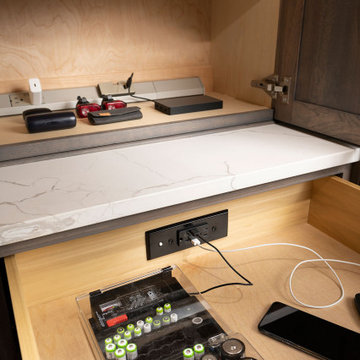
Expansive traditional mudroom in Other with grey walls, porcelain floors, a single front door and grey floor.
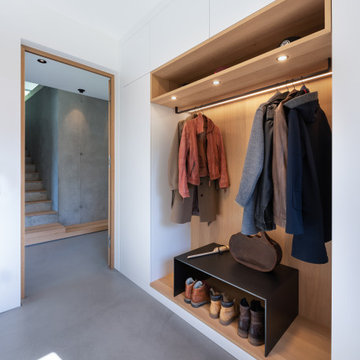
Design ideas for an expansive contemporary foyer in Munich with grey walls, concrete floors and grey floor.
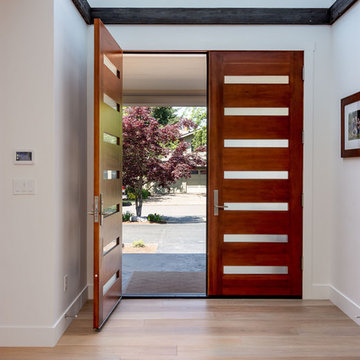
Here is an architecturally built house from the early 1970's which was brought into the new century during this complete home remodel by opening up the main living space with two small additions off the back of the house creating a seamless exterior wall, dropping the floor to one level throughout, exposing the post an beam supports, creating main level on-suite, den/office space, refurbishing the existing powder room, adding a butlers pantry, creating an over sized kitchen with 17' island, refurbishing the existing bedrooms and creating a new master bedroom floor plan with walk in closet, adding an upstairs bonus room off an existing porch, remodeling the existing guest bathroom, and creating an in-law suite out of the existing workshop and garden tool room.
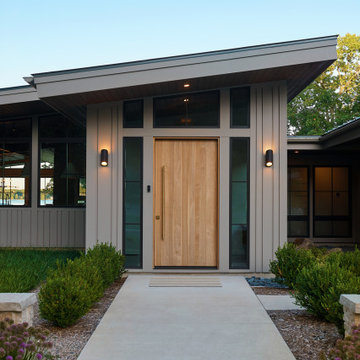
Design ideas for an expansive contemporary front door in Grand Rapids with a pivot front door and a light wood front door.
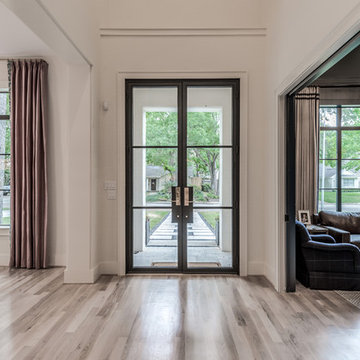
Starlight Images, Inc
This is an example of an expansive transitional entryway in Houston with white walls, light hardwood floors, a double front door, a metal front door and beige floor.
This is an example of an expansive transitional entryway in Houston with white walls, light hardwood floors, a double front door, a metal front door and beige floor.
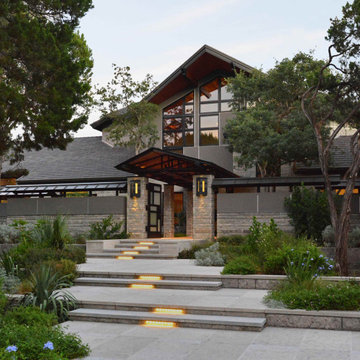
Front entry walk and custom entry courtyard gate leads to a courtyard bridge and the main two-story entry foyer beyond. Privacy courtyard walls are located on each side of the entry gate. They are clad with Texas Lueders stone and stucco, and capped with standing seam metal roofs. Custom-made ceramic sconce lights and recessed step lights illuminate the way in the evening. Elsewhere, the exterior integrates an Engawa breezeway around the perimeter of the home, connecting it to the surrounding landscaping and other exterior living areas. The Engawa is shaded, along with the exterior wall’s windows and doors, with a continuous wall mounted awning. The deep Kirizuma styled roof gables are supported by steel end-capped wood beams cantilevered from the inside to beyond the roof’s overhangs. Simple materials were used at the roofs to include tiles at the main roof; metal panels at the walkways, awnings and cabana; and stained and painted wood at the soffits and overhangs. Elsewhere, Texas Lueders stone and stucco were used at the exterior walls, courtyard walls and columns.
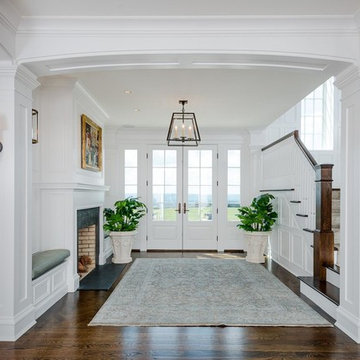
Design ideas for an expansive traditional foyer in Other with dark hardwood floors, a double front door, a white front door, brown floor and white walls.
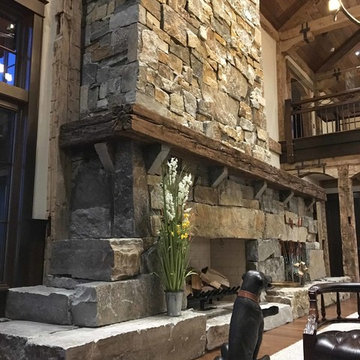
5,500 SF home on Lake Keuka, NY.
Inspiration for an expansive country front door in New York with medium hardwood floors, a single front door, a medium wood front door and brown floor.
Inspiration for an expansive country front door in New York with medium hardwood floors, a single front door, a medium wood front door and brown floor.
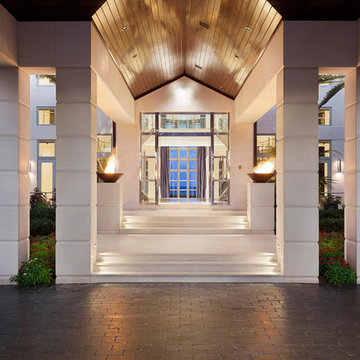
The entry to this luxurious property is grand and inviting. Fire bowls line the entry and a peek-a-boo view of the ocean draws you in.
This is an example of an expansive contemporary foyer in Miami with white walls, marble floors, a double front door and a metal front door.
This is an example of an expansive contemporary foyer in Miami with white walls, marble floors, a double front door and a metal front door.
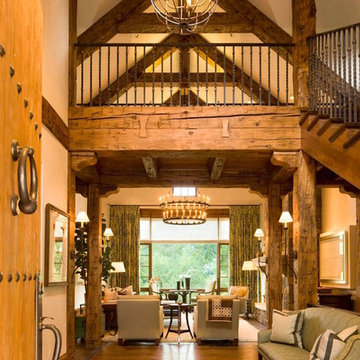
Photo by David O. Marlow
Expansive country foyer in Denver with white walls, medium hardwood floors, a single front door, a light wood front door and brown floor.
Expansive country foyer in Denver with white walls, medium hardwood floors, a single front door, a light wood front door and brown floor.
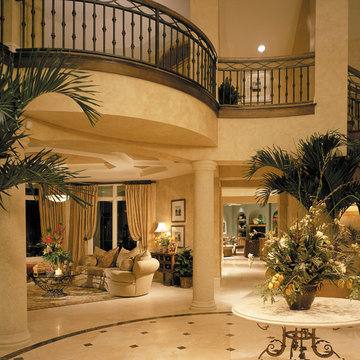
The Sater Design Collection's luxury, Mediterranean home plan "Prestonwood" (Plan #6922). http://saterdesign.com/product/prestonwood/
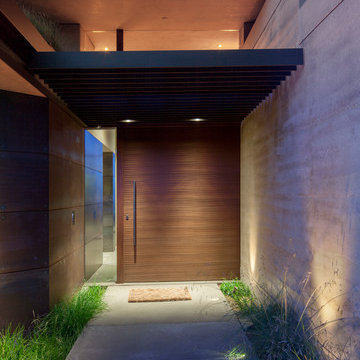
Interior Designer Jacques Saint Dizier
Landscape Architect Dustin Moore of Strata
while with Suzman Cole Design Associates
Frank Paul Perez, Red Lily Studios
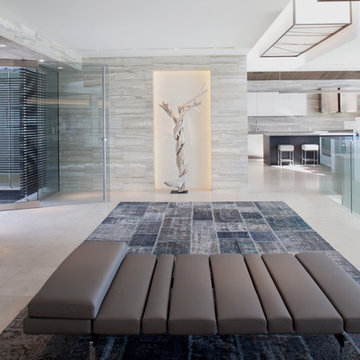
Darlene Halaby
Inspiration for an expansive contemporary foyer in Orange County with a glass front door, white walls, ceramic floors and a pivot front door.
Inspiration for an expansive contemporary foyer in Orange County with a glass front door, white walls, ceramic floors and a pivot front door.
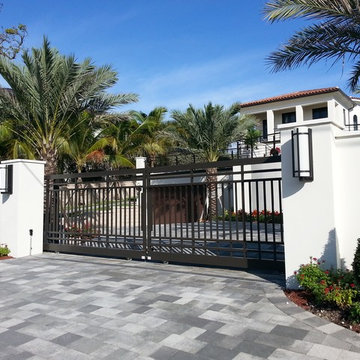
This transitional Mediterranean designed home features metal welded aluminum gates by Gate Masters, aluminum exterior railings, concrete roof tiles and a concrete interlocking paver driveway. The architecture was designed by The Benedict Group and the landscape architecture was done by David Bodker Associates.
Expansive Entryway Design Ideas
1
