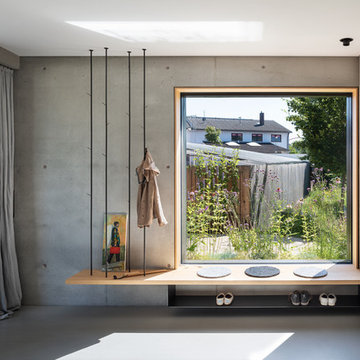Expansive Entryway Design Ideas with Concrete Floors
Refine by:
Budget
Sort by:Popular Today
1 - 20 of 289 photos
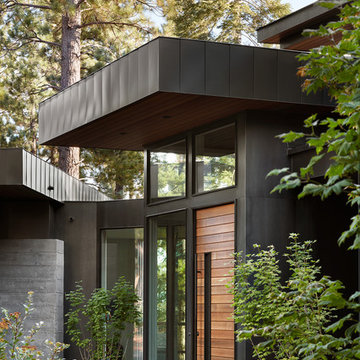
Photo: Lisa Petrole
Expansive contemporary front door in San Francisco with concrete floors, a single front door, a medium wood front door, grey floor and black walls.
Expansive contemporary front door in San Francisco with concrete floors, a single front door, a medium wood front door, grey floor and black walls.
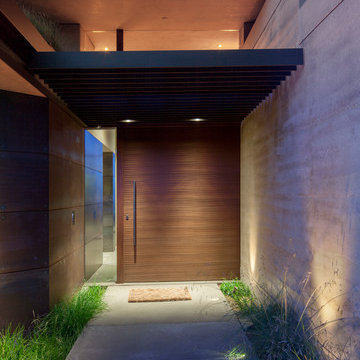
Interior Designer Jacques Saint Dizier
Landscape Architect Dustin Moore of Strata
while with Suzman Cole Design Associates
Frank Paul Perez, Red Lily Studios
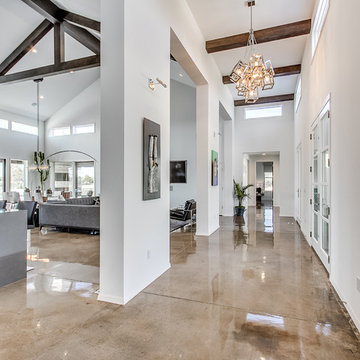
Open entry leading to the living room, dining room, and kitchen area.
Photo of an expansive contemporary foyer in Oklahoma City with grey walls, concrete floors, a double front door and a glass front door.
Photo of an expansive contemporary foyer in Oklahoma City with grey walls, concrete floors, a double front door and a glass front door.
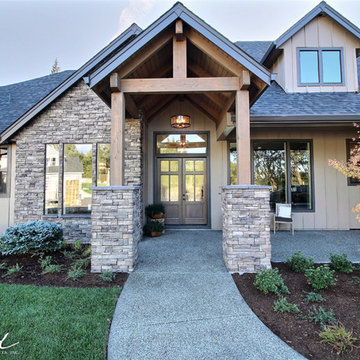
Paint by Sherwin Williams
Body Color - Sycamore Tan - SW 2855
Trim Color - Urban Bronze - SW 7048
Exterior Stone by Eldorado Stone
Stone Product Mountain Ledge in Silverton
Garage Doors by Wayne Dalton
Door Product 9700 Series
Windows by Milgard Windows & Doors
Window Product Style Line® Series
Window Supplier Troyco - Window & Door
Lighting by Destination Lighting
Fixtures by Elk Lighting
Landscaping by GRO Outdoor Living
Customized & Built by Cascade West Development
Photography by ExposioHDR Portland
Original Plans by Alan Mascord Design Associates
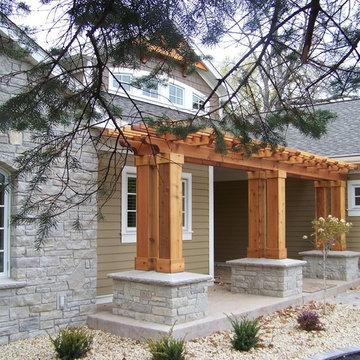
This entry trellis was designed by myself and executed by myself. All photographs were taken by Dane Christiansen photography. All landscaping was executed by Beds and Borders landscaping.
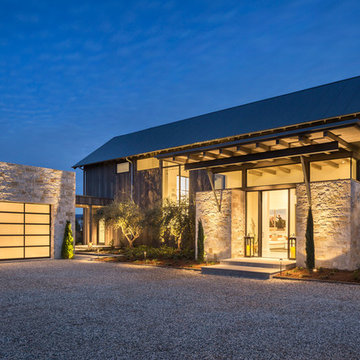
www.jacobelliott.com
This is an example of an expansive contemporary front door in San Francisco with white walls, concrete floors, a double front door, a glass front door and grey floor.
This is an example of an expansive contemporary front door in San Francisco with white walls, concrete floors, a double front door, a glass front door and grey floor.
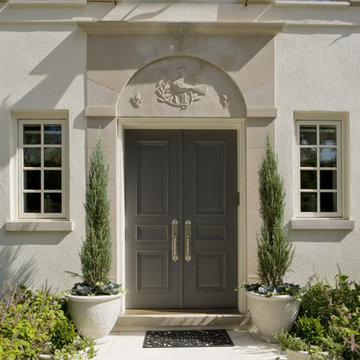
Angle Eye Photography
Inspiration for an expansive country front door in Philadelphia with a double front door, a gray front door and concrete floors.
Inspiration for an expansive country front door in Philadelphia with a double front door, a gray front door and concrete floors.
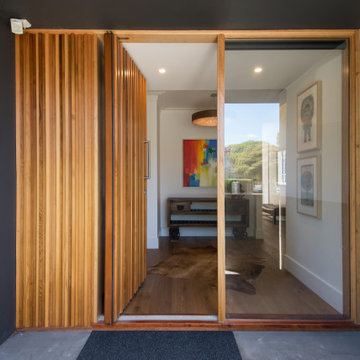
Adrienne Bizzarri Photography
Inspiration for an expansive beach style front door in Melbourne with grey walls, concrete floors, a pivot front door, a medium wood front door and grey floor.
Inspiration for an expansive beach style front door in Melbourne with grey walls, concrete floors, a pivot front door, a medium wood front door and grey floor.
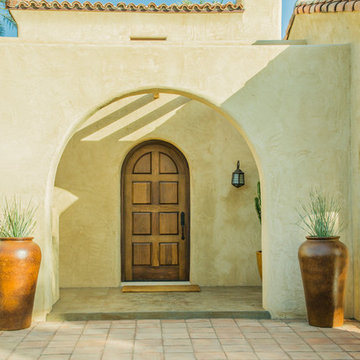
A new arched entry was added at the original dining room location, to create an entry foyer off the main living room space. An exterior stairway (seen at left) leads to a rooftop terrace, with access to the former "Maid's Quarters", now a small yet charming guest bedroom.
Architect: Gene Kniaz, Spiral Architects;
General Contractor: Linthicum Custom Builders
Photo: Maureen Ryan Photography
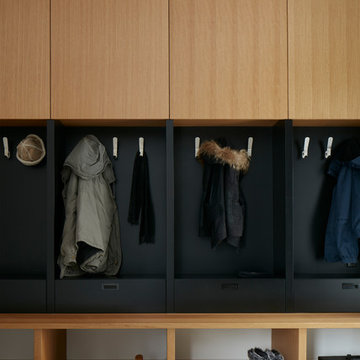
The client’s brief was to create a space reminiscent of their beloved downtown Chicago industrial loft, in a rural farm setting, while incorporating their unique collection of vintage and architectural salvage. The result is a custom designed space that blends life on the farm with an industrial sensibility.
The new house is located on approximately the same footprint as the original farm house on the property. Barely visible from the road due to the protection of conifer trees and a long driveway, the house sits on the edge of a field with views of the neighbouring 60 acre farm and creek that runs along the length of the property.
The main level open living space is conceived as a transparent social hub for viewing the landscape. Large sliding glass doors create strong visual connections with an adjacent barn on one end and a mature black walnut tree on the other.
The house is situated to optimize views, while at the same time protecting occupants from blazing summer sun and stiff winter winds. The wall to wall sliding doors on the south side of the main living space provide expansive views to the creek, and allow for breezes to flow throughout. The wrap around aluminum louvered sun shade tempers the sun.
The subdued exterior material palette is defined by horizontal wood siding, standing seam metal roofing and large format polished concrete blocks.
The interiors were driven by the owners’ desire to have a home that would properly feature their unique vintage collection, and yet have a modern open layout. Polished concrete floors and steel beams on the main level set the industrial tone and are paired with a stainless steel island counter top, backsplash and industrial range hood in the kitchen. An old drinking fountain is built-in to the mudroom millwork, carefully restored bi-parting doors frame the library entrance, and a vibrant antique stained glass panel is set into the foyer wall allowing diffused coloured light to spill into the hallway. Upstairs, refurbished claw foot tubs are situated to view the landscape.
The double height library with mezzanine serves as a prominent feature and quiet retreat for the residents. The white oak millwork exquisitely displays the homeowners’ vast collection of books and manuscripts. The material palette is complemented by steel counter tops, stainless steel ladder hardware and matte black metal mezzanine guards. The stairs carry the same language, with white oak open risers and stainless steel woven wire mesh panels set into a matte black steel frame.
The overall effect is a truly sublime blend of an industrial modern aesthetic punctuated by personal elements of the owners’ storied life.
Photography: James Brittain
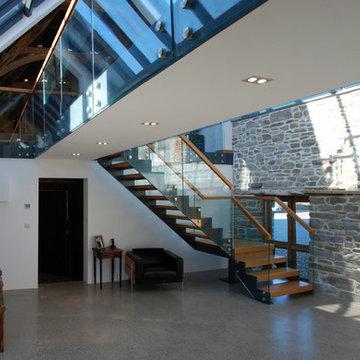
One of the only surviving examples of a 14thC agricultural building of this type in Cornwall, the ancient Grade II*Listed Medieval Tithe Barn had fallen into dereliction and was on the National Buildings at Risk Register. Numerous previous attempts to obtain planning consent had been unsuccessful, but a detailed and sympathetic approach by The Bazeley Partnership secured the support of English Heritage, thereby enabling this important building to begin a new chapter as a stunning, unique home designed for modern-day living.
A key element of the conversion was the insertion of a contemporary glazed extension which provides a bridge between the older and newer parts of the building. The finished accommodation includes bespoke features such as a new staircase and kitchen and offers an extraordinary blend of old and new in an idyllic location overlooking the Cornish coast.
This complex project required working with traditional building materials and the majority of the stone, timber and slate found on site was utilised in the reconstruction of the barn.
Since completion, the project has been featured in various national and local magazines, as well as being shown on Homes by the Sea on More4.
The project won the prestigious Cornish Buildings Group Main Award for ‘Maer Barn, 14th Century Grade II* Listed Tithe Barn Conversion to Family Dwelling’.
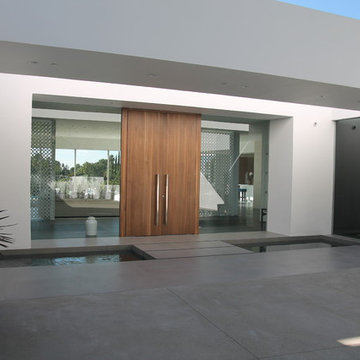
Expansive modern front door in Los Angeles with white walls, concrete floors, a double front door and a medium wood front door.
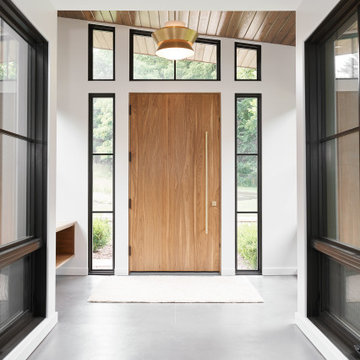
Photo of an expansive modern front door in Grand Rapids with concrete floors, a pivot front door, a light wood front door and grey floor.
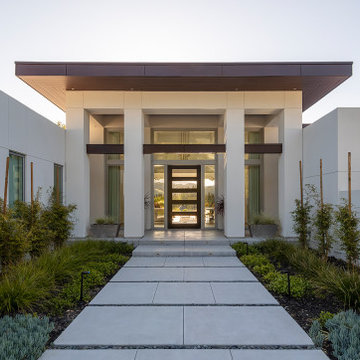
Expansive modern front door in San Francisco with white walls, concrete floors, a pivot front door, a dark wood front door and grey floor.
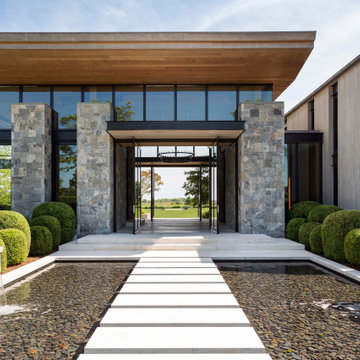
Photo of an expansive contemporary front door in New York with a pivot front door, a metal front door, grey walls, concrete floors and grey floor.
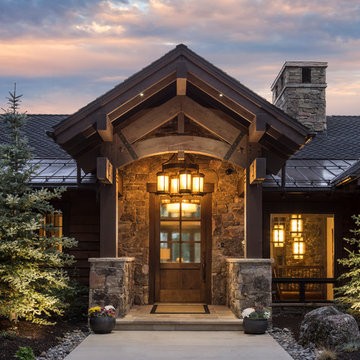
Joshua Caldwell
This is an example of an expansive country front door in Salt Lake City with grey walls, concrete floors, a single front door, a medium wood front door and grey floor.
This is an example of an expansive country front door in Salt Lake City with grey walls, concrete floors, a single front door, a medium wood front door and grey floor.
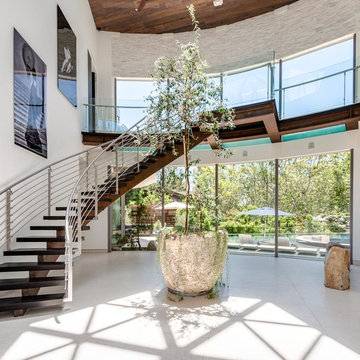
Design ideas for an expansive contemporary foyer in Los Angeles with white walls, concrete floors, grey floor, a pivot front door and a white front door.
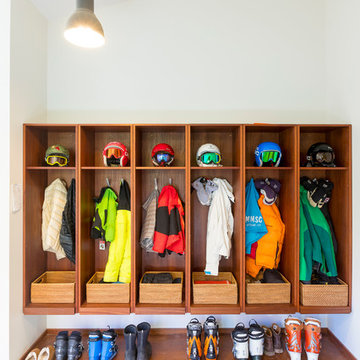
Large Mudroom with Mahogany Ski Lockers and stained concrete floors.
Photo Credit: Corey Hendrickson
Photo of an expansive country mudroom in Boston with concrete floors.
Photo of an expansive country mudroom in Boston with concrete floors.
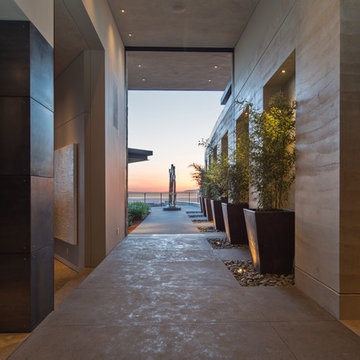
Interior Designer Jacques Saint Dizier
Landscape Architect Dustin Moore of Strata
while with Suzman Cole Design Associates
Frank Paul Perez, Red Lily Studios
Expansive Entryway Design Ideas with Concrete Floors
1
